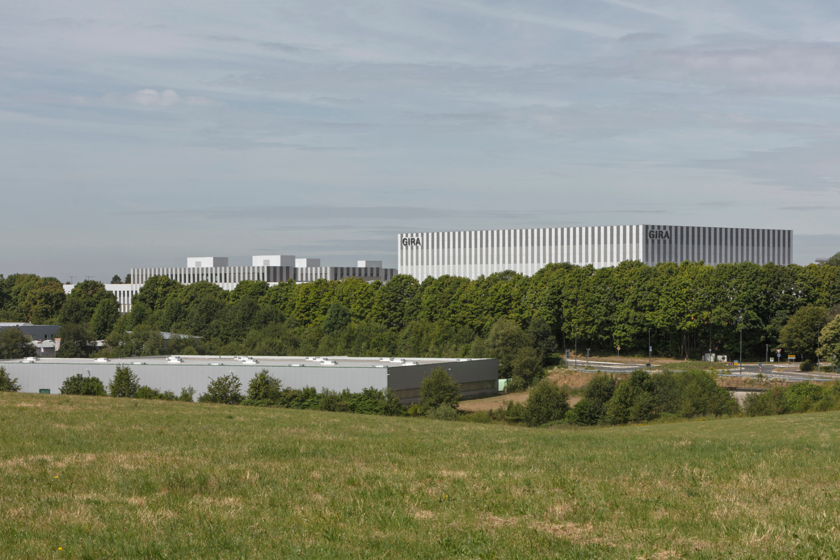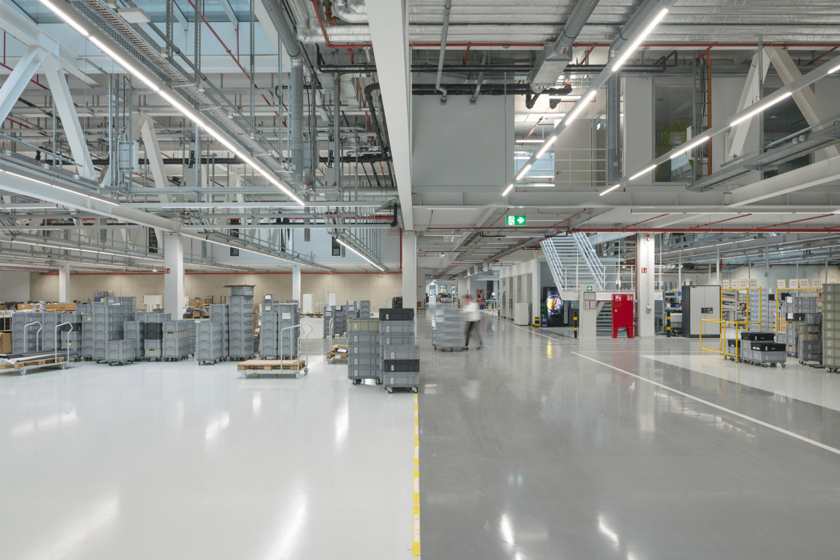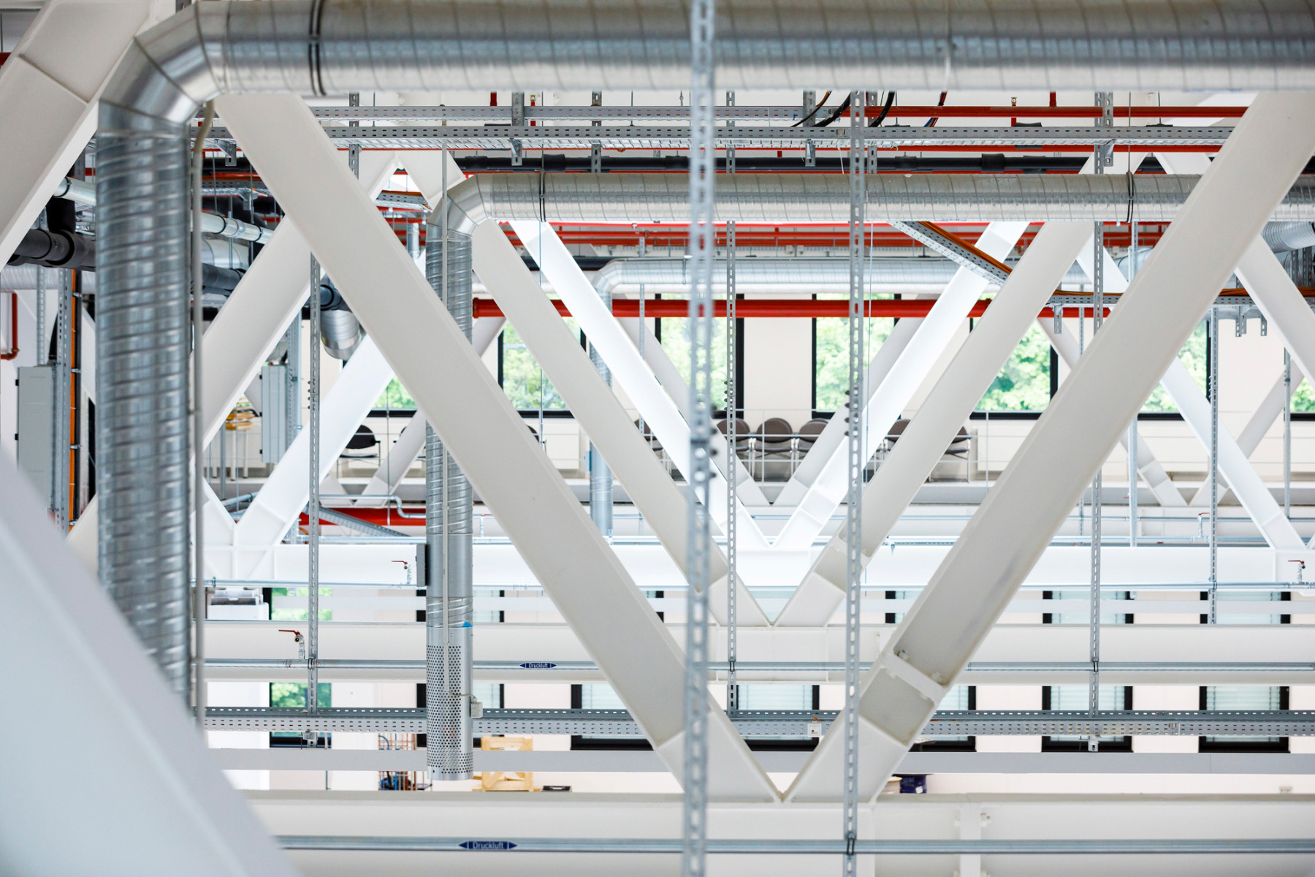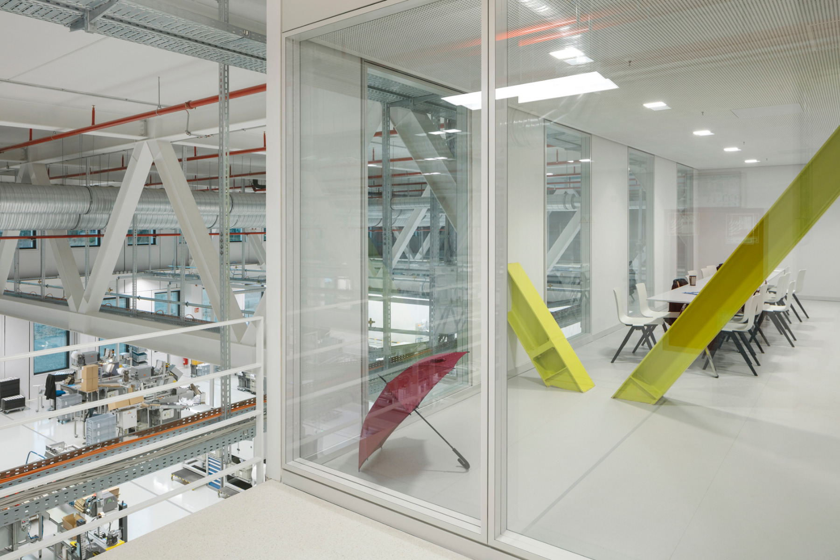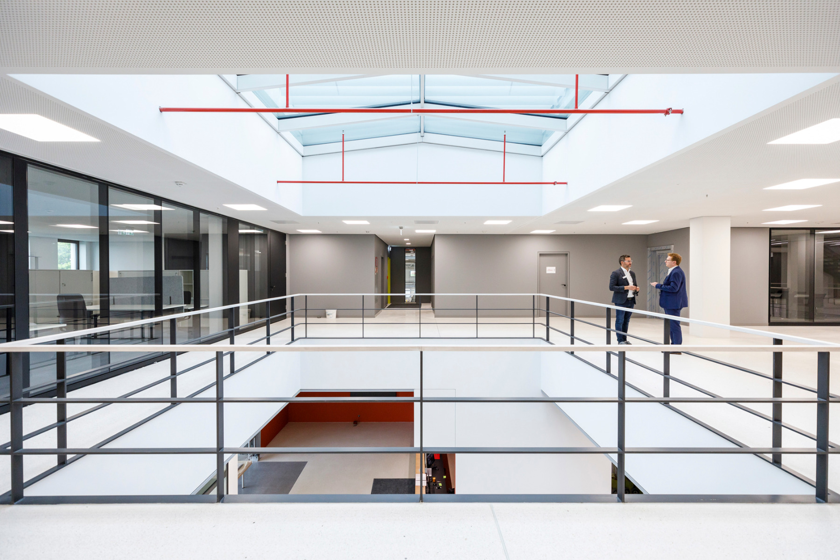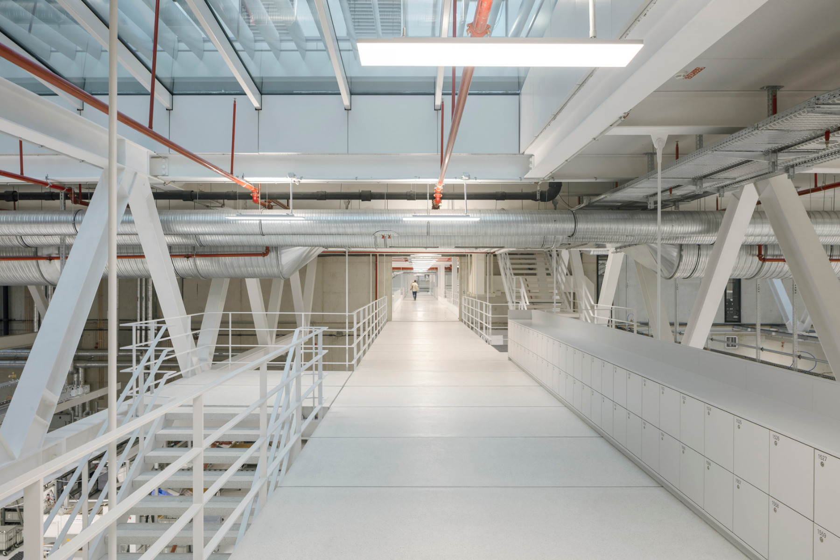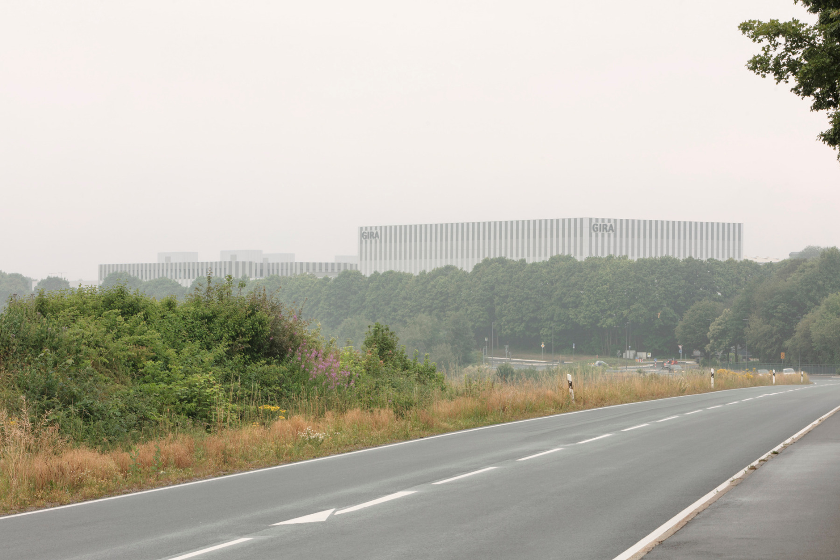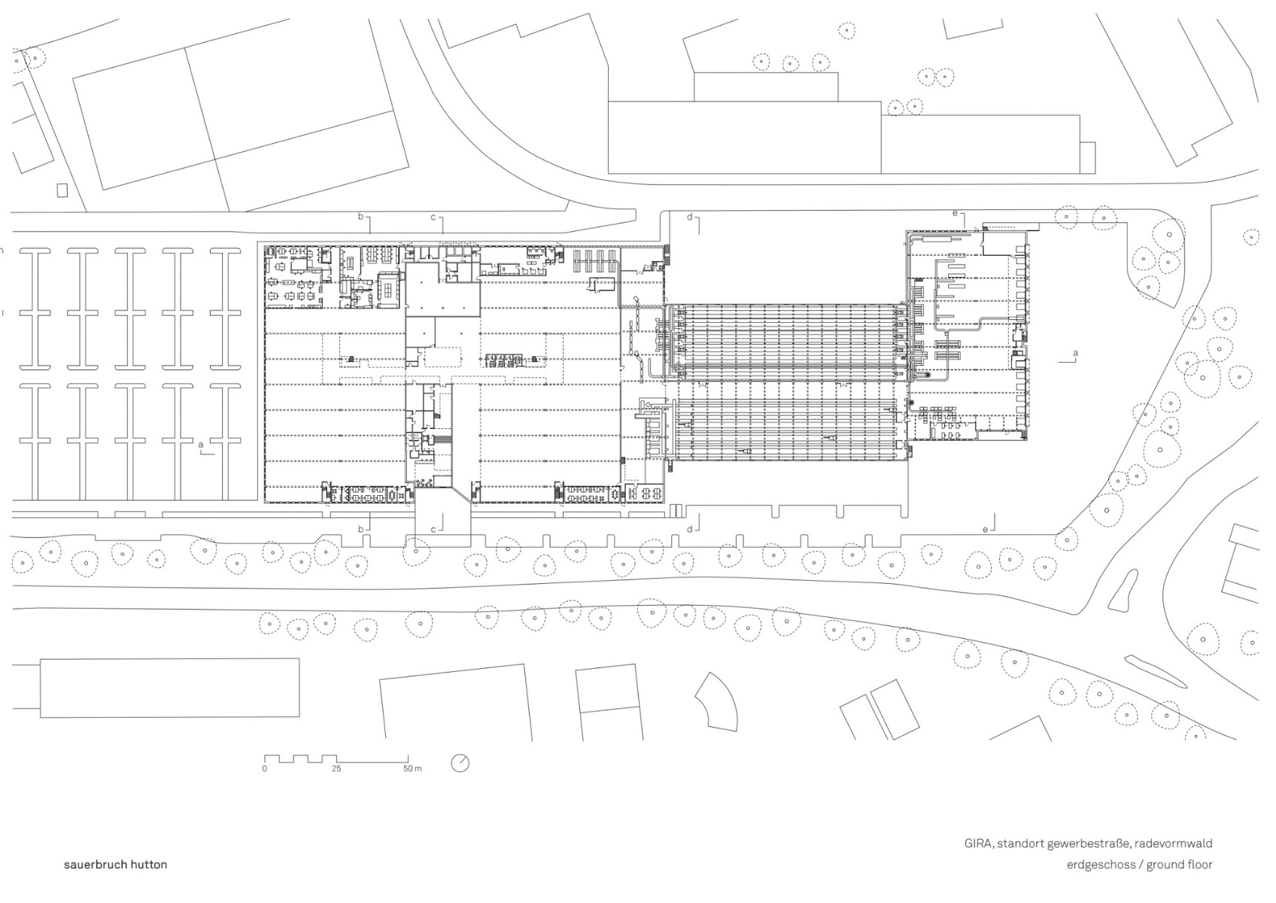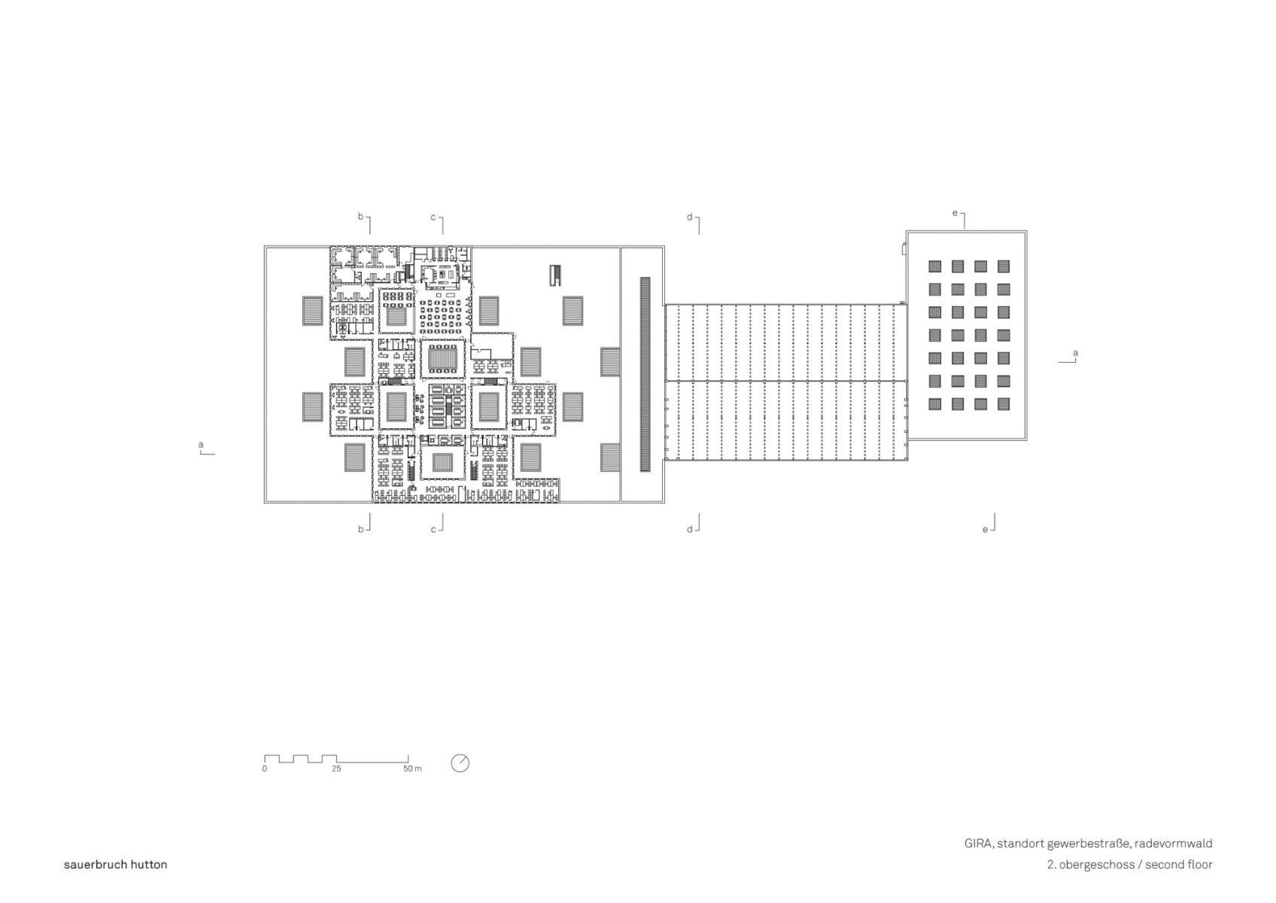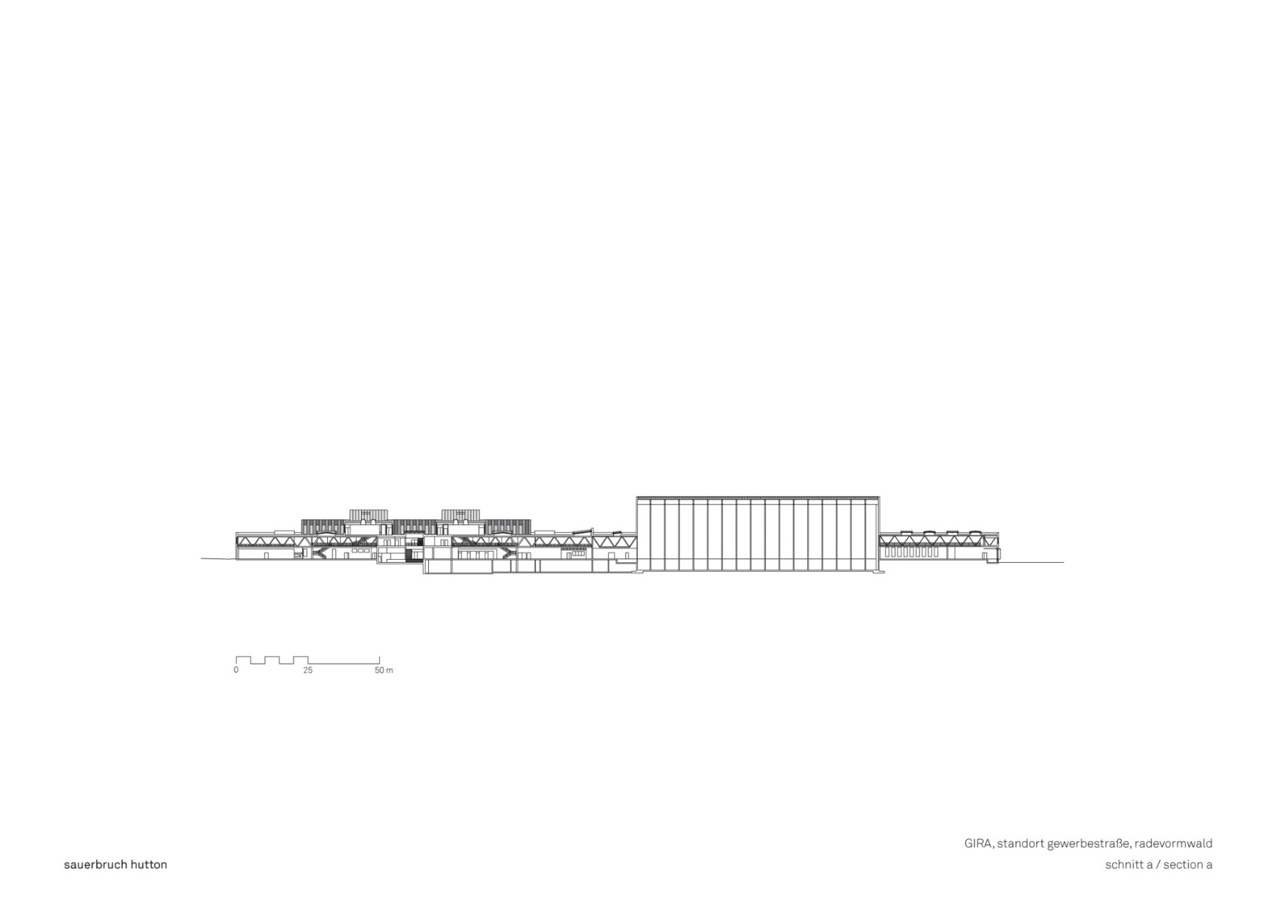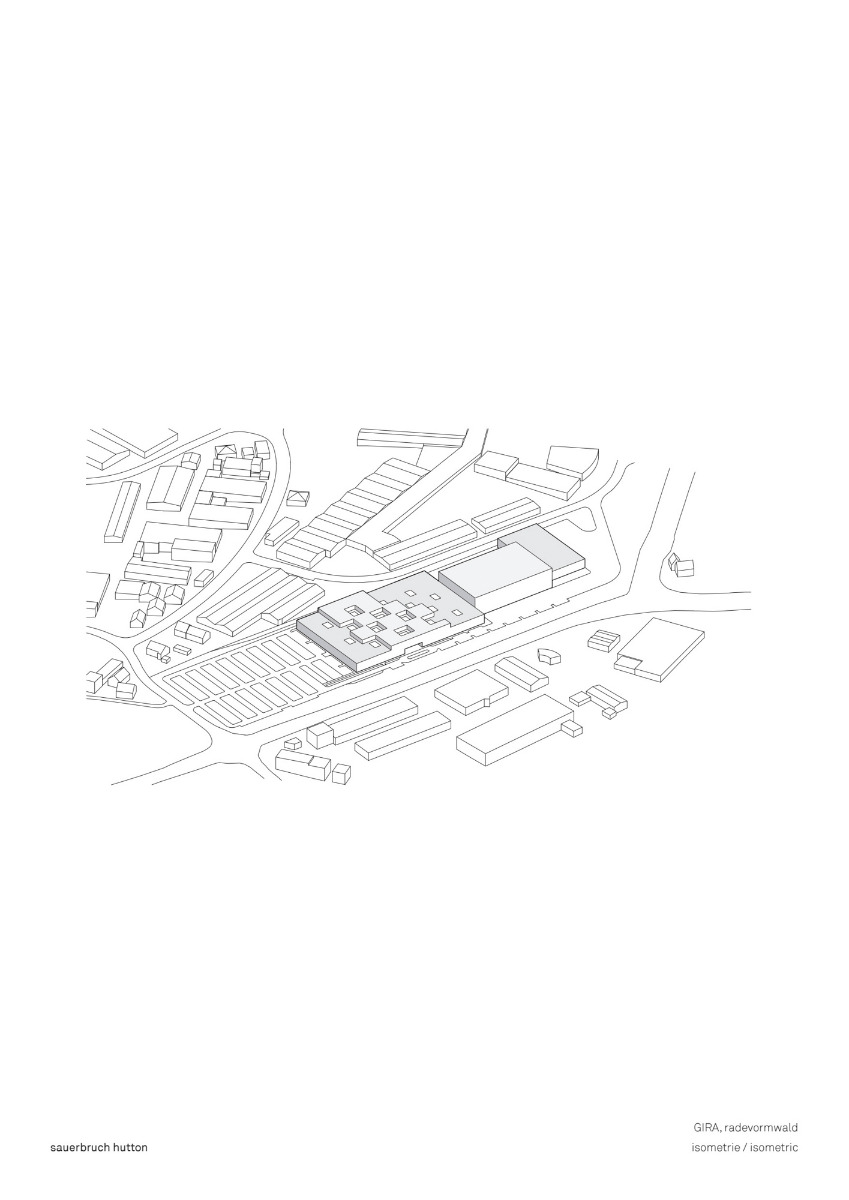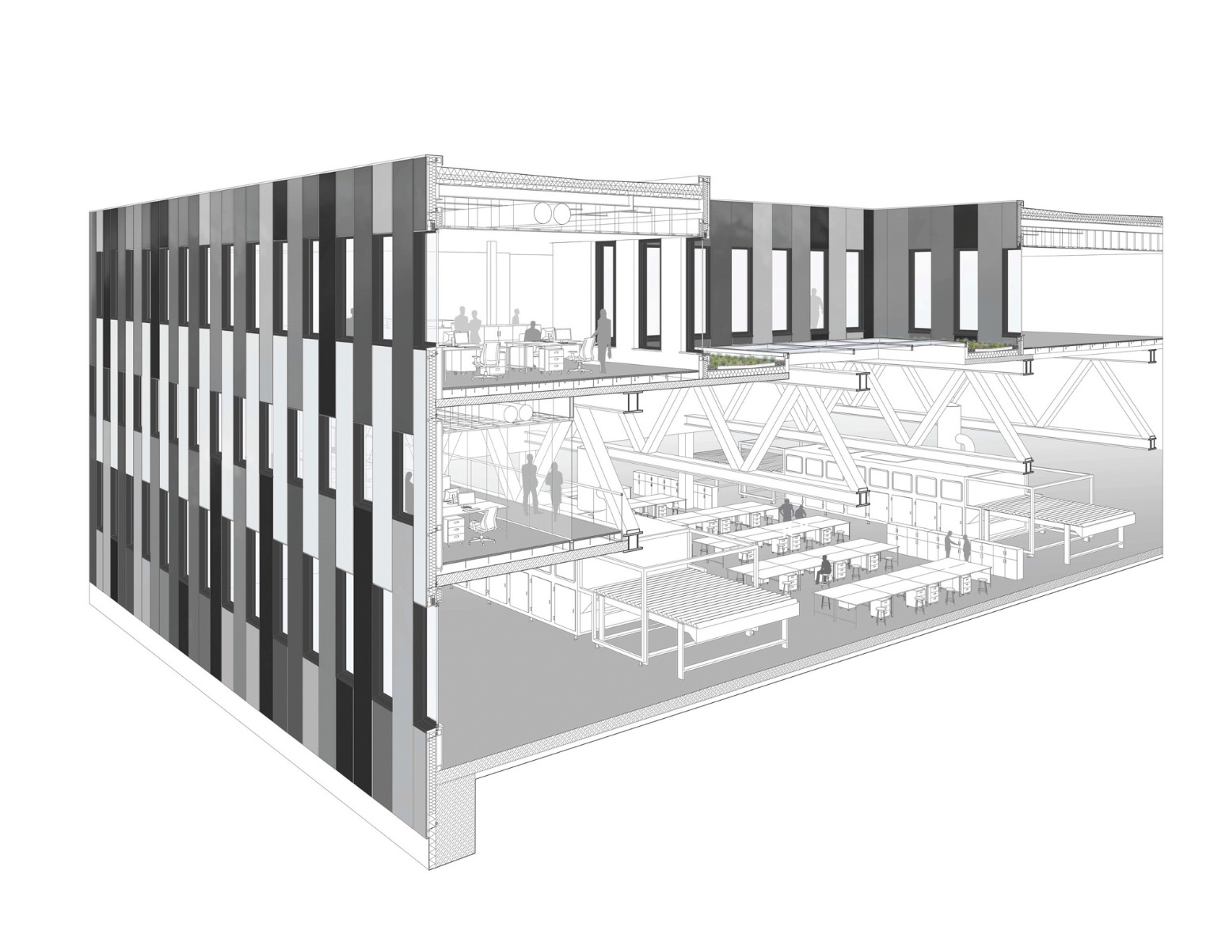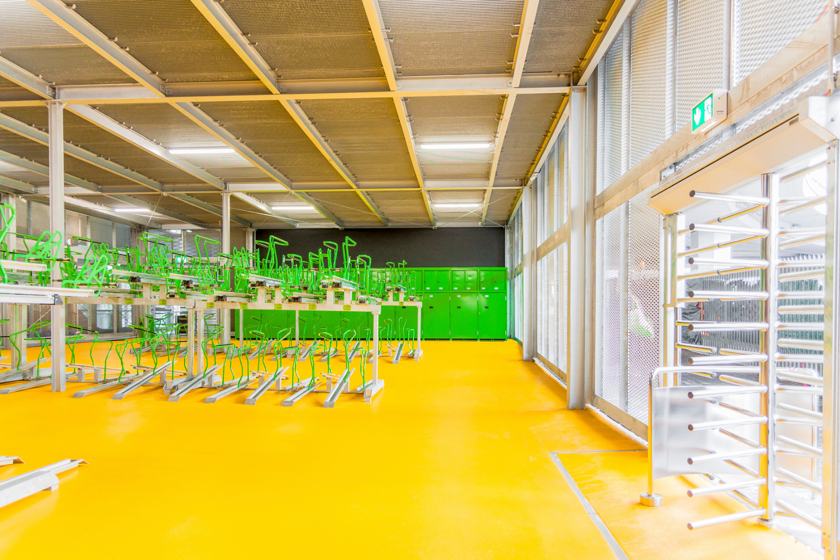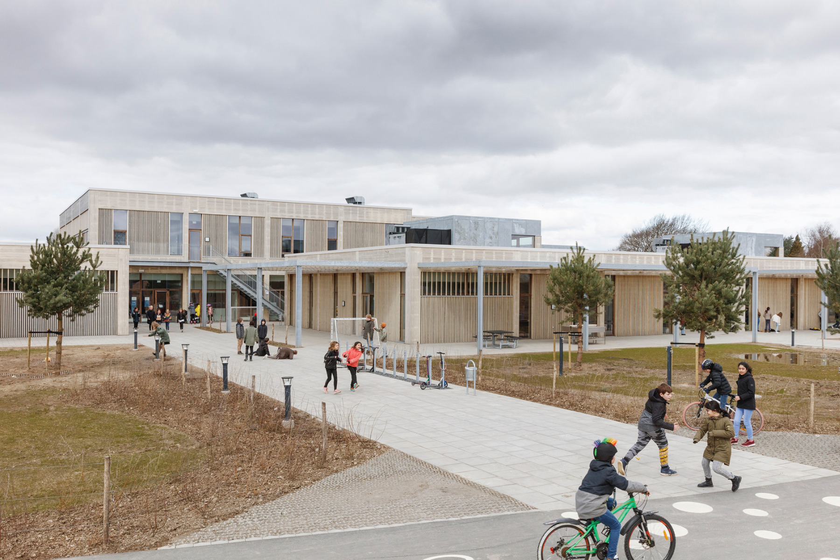An industrial building that looks to the future
Corporate Building by Sauerbruch Hutton

© Jan Bitter
Lorem Ipsum: Zwischenüberschrift
Southeast of Wuppertal, amid the wooded hills of the Bergisches Land, Sauerbruch Hutton have developed a new industrial HQ for Gira, a manufacturer of building-services devices. A central axis connects the four main areas: innovation, production, logistics and shipping. The mezzanine that has been suspended in the production hall enables communication as well as visual and spatial connections.


© Jan Bitter
Lorem Ipsum: Zwischenüberschrift
The mezzanine is discernible from the outer facade. It acts as a linking element between the production hall and the office spaces above it. The architects, who are known for their colorful facade solutions, have chosen various shades of grey as well as the targeted use of metallic surfaces that provide more light reflection. In an interview with the building-services manufacturer, founding partner Prof. Matthias Sauerbruch emphasizes: “Simple volumetry and a recurring rhythm are contrasted by means of changing tonality and varying light effects.” The result is similar to the look of the polychrome facades: a visual play that adds to the modularity of the building volume. The structure was deliberately formulated to make a diffident impression against the landscape.
Lorem Ipsum: Zwischenüberschrift
The inner structure is set up for an ideal flow of goods. Incoming goods, assembly, logistics and shipping take place on one level. The production hall is bright: the modular grid of the 60 m² skylights ensures direct daylight, while the reflective flooring accentuates this brightness.


© Gira
Lorem Ipsum: Zwischenüberschrift
An office area is located on the roof of the production hall. Here, the skylights function as atria whose colour system facilitates orientation on the administrative levels. Logistics processes, some of which are automated to a great degree, determine the design of the storage hall. The result is a space whose technical fittings could make it a suitable setting for a science-fiction film.


© Jan Bitter


© Gira
Lorem Ipsum: Zwischenüberschrift
The design lays great value on energy efficiency. The waste heat from industrial processes is systematically reused, and the sprinkler tank is used as a thermal store. Hybrid coolers use the exterior air as a source of heat; moreover, the floor slab is thermally activated. Once the life cycle of the building has passed, the steel construction will allow the reclamation and/or reuse of the materials. The space planning is also forward-thinking: the total floor area of 30 640 m² can grow to 50 000 m² and be flexibly adapted to the development of the company.
Comprehensive documentations about projects by Sauerbruch Hutton can be found in the monograph „Sauerbruch Hutton. Architecture and Construction Details“, Edition DETAIL, Munich 2019.
Architecture: Sauerbruch Hutton
Client: Gira Giersiepen
Location: Röntgenstraße, 42477 Radevormwald (DE)
Project management: Eisenmenger Co-Operation
Structural engineering: Werner Sobek
Outdoor facilities: Battenberg & Koch
Building services engineering: TEN Ingenieure
Electrical planning: PBE-Beljuli
Building physics: WSGreentechnologies
Fire prevention consulting: Ingenieurbüro Rodermann



