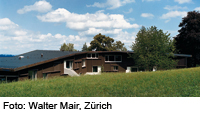Glarisegg Boarding School in Steckborn

Situated on an idyllic peninsular that extends out into Lake Constance, the boarding quarters of the Glarisegg School Foundation in Switzerland allow behaviourally disturbed youth to receive a proper school education. The new structure was the outcome of a competition and consists of three dwelling groups, a caretaker’s flat and spaces for communal, administrative and ancillary uses. It stands directly next to the old main building, which dates from the 16th century and was used down to the establishment of the foundation in 1971 as a hotel and guest residence.
The facade consists of prefabricated timber-frame elements, and the flattened angle in its length helps to integrate the new structure
into the existing ensemble in a restrained manner. The new building also results in a rearticulation of the extensive site, creating a central open space in conjunction with the existing building and closing off the adjoining orchard to the south. The dwelling tract is therefore of central significance for the school site – all the more so in view of the fact that the accommodation for the pupils forms the true heart of any boarding school.
Accordingly, the three housing groups for children of all ages were not laid out in a hotel-like, linear succession of rooms and ancillary areas. Offset to each other by half a storey in height, the ensembles contain varied and sensitively composed sequences of living spaces. Single and double rooms, together with service and secondary spaces, flank a meadering central zone that broadens at certain points to accommodate communal cooking, living and play areas. The irregular geometry of the layout opens to afford oblique visual links to the lake on one side and the orchard on the
other. Only at second glance do the three-
dimensional qualities of the dwellings become apparent. On the one hand, the common rooms belonging to the lower dwelling group extend over the full height of the building. On the other hand, the three-dimensional articulation of the roof reaches its highest point exactly over the communal areas in each case, resulting in maximum room heights.
