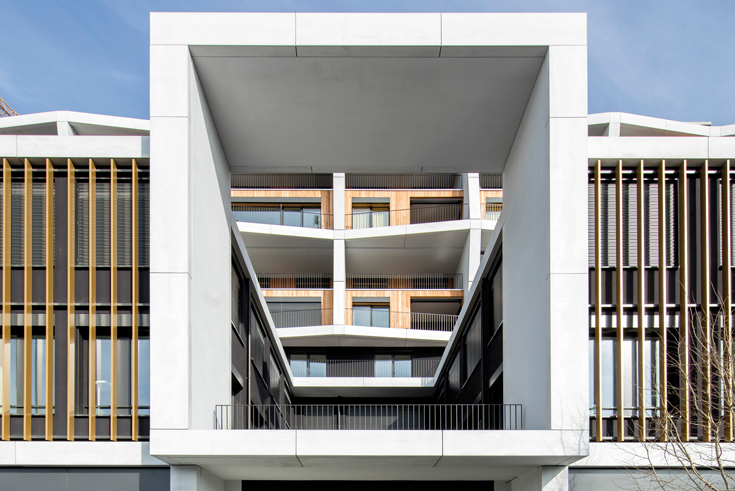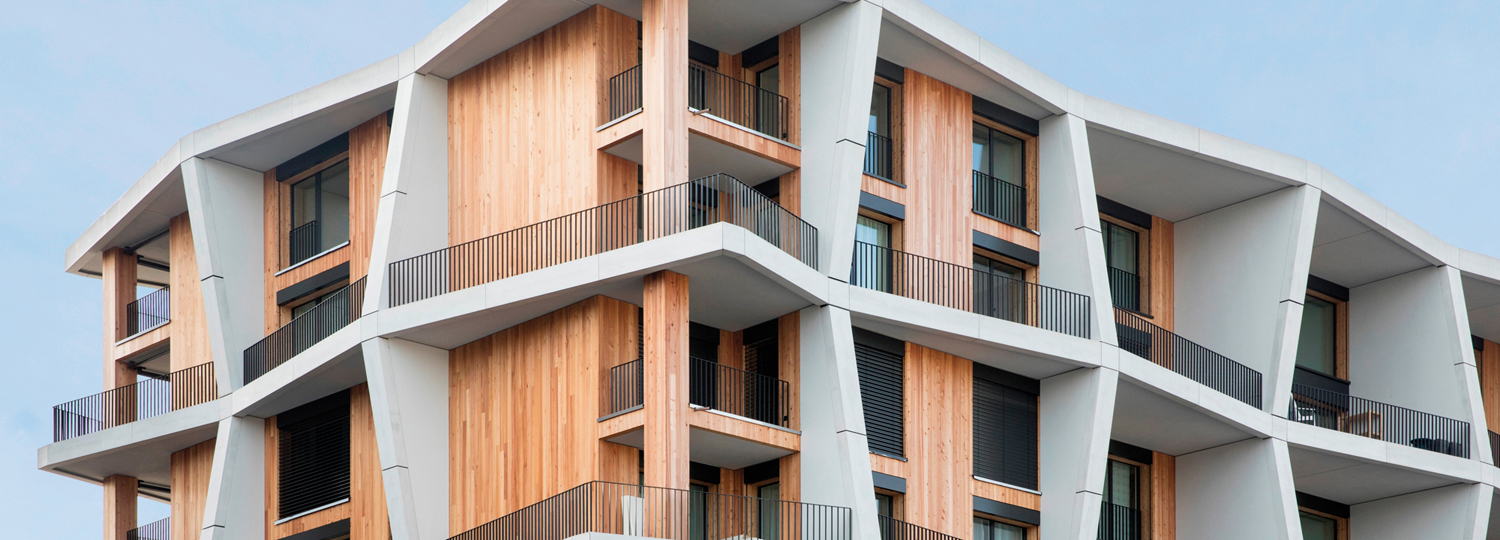Glass Fibre Concrete Façade

Foto: Stahlton Bauteile AG
These can be solid-coloured in various shades and produced with smooth or textured surfaces. Architects Bob Gysin + Partner from Zurich took advantage of this fact when designing the façade of the Suurstoffi 18 building in the small town of Risch-Rotkreuz in the Swiss canton of Zug. Here, the Suurstoffi Quarter is being built on a former industrial site that covers an area of 100 000 m². The cornerstones of the development concept are CO2-free operation of the buildings and mixed use of the areas for living and working. The prefabricated components have been manufactured on the basis of Dyckerhoff Weiss.
www.dyckerhoff.de
www.stahlton-bauteile.ch

