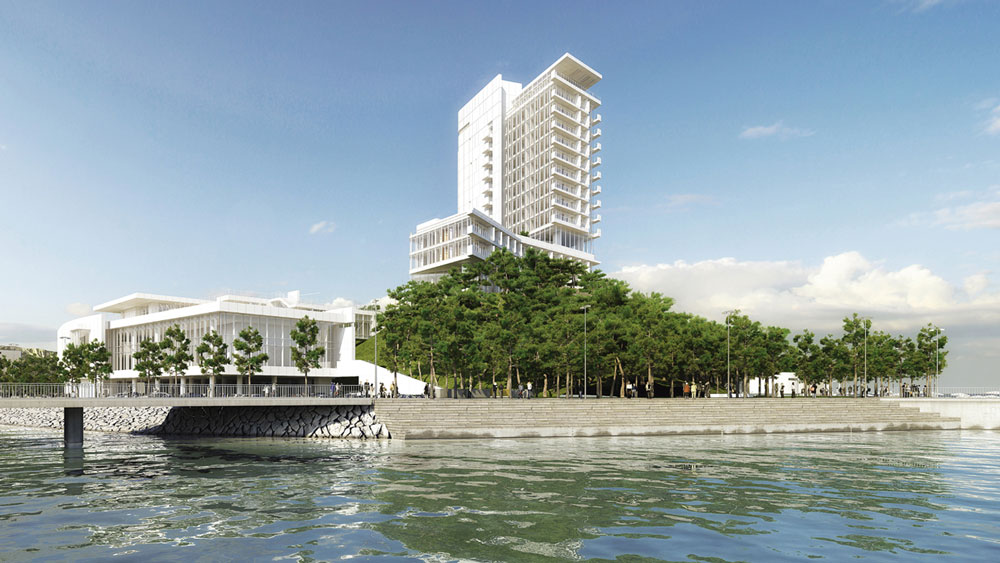HH Resort Hotel and Spa in Korea

The new resort complex at Gangneung, South Korea, is composed of elegant guestrooms, a world class restaurant and a wellness spa that reflect the local culture, a banquet hall, amphitheater, exhibition hall, beach house and various amenities.
Architect: Richard Meier & Partners
Location: Gangneung, South Korea
Architect: Richard Meier & Partners
Location: Gangneung, South Korea
The crisp geometry of the tower will contrast with the soft shapes of the hill and lower floors of the restaurant and spa. Floating balconies, articulated planes, expressive and textured facades and canopies are characteristic elements of the design, intensifying the very different shapes and silhouettes of the building from various vantage points. The forms that are expressed in shades of white and composed of pre-cast concrete panel, metal panel, glass curtain wall, and local stone will transform throughout the day in the interplay of light, shadow and the reflections of the deep seasonal colors of its surroundings.
The equally distinctive interiors have been designed to provide comfort controlled with a soft, light, and elegant palette of materials, carefully crafted to enhance the experience of open, airy, and engaging spaces.
The equally distinctive interiors have been designed to provide comfort controlled with a soft, light, and elegant palette of materials, carefully crafted to enhance the experience of open, airy, and engaging spaces.
The HH Resort Hotel and Spa will stand on the summit plateau of a historically significant and one of the most prominent properties along the coastline, nestled in majestic old pine trees and facing the East Sea of Korea. The hotel is compiled of two main buildings and several supporting facilities placed throughout the site. The banquet hall has been designed as a separate building that floats on pilotis on the lower beach and promenade level, connected by a bridge to the arrival plaza of the hotel.
A series of sensitively incised spaces have been designed in procession from the approach on the main road along Gyeongpo Lake. The ascending road to the hotel meanders through the steep terrain and the pine forest with glimpses and framed views of the Gyeongpo canal and the hotel. The main building will have a four-story base with subtle angles and shapes that follow the gentle curves of the topography, juxtaposed with a 15-story trapezoidal tower. Almost all the guestrooms will have open views of the sea, and a few with views of Gyeongpo Lake and the distant Taebaek Mountains to the west.
Richard Meier comments: “I am extremely pleased and excited to see our first project in Korea take shape, a project with a very special program in a wonderful setting. The design is a result of our close collaboration with the owner, a dedicated team of local architects and consultants […]. I believe the design will complement the beautiful Korean landscape rich in history and tradition and offer striking architecture and interiors for an unparalleled world class resort.” Dukho Yeon, design partner-in-charge, “It is quite a challenge to design a good building on a site so spectacular and powerful by itself.”
Design Principals: Richard Meier, Dukho Yeon
Project Architects: Guillermo Murcia, Hyung Sok Moon
Project Architect/Interiors: Vivian Lee
Design Principals: Richard Meier, Dukho Yeon
Project Architects: Guillermo Murcia, Hyung Sok Moon
Project Architect/Interiors: Vivian Lee
