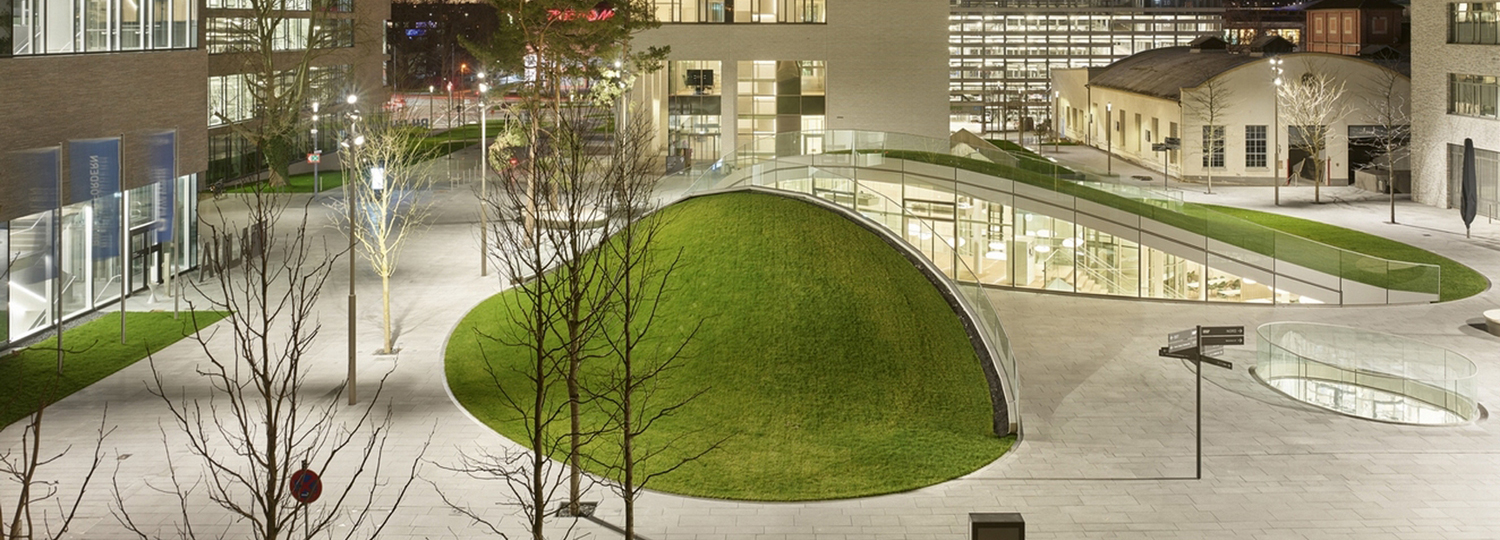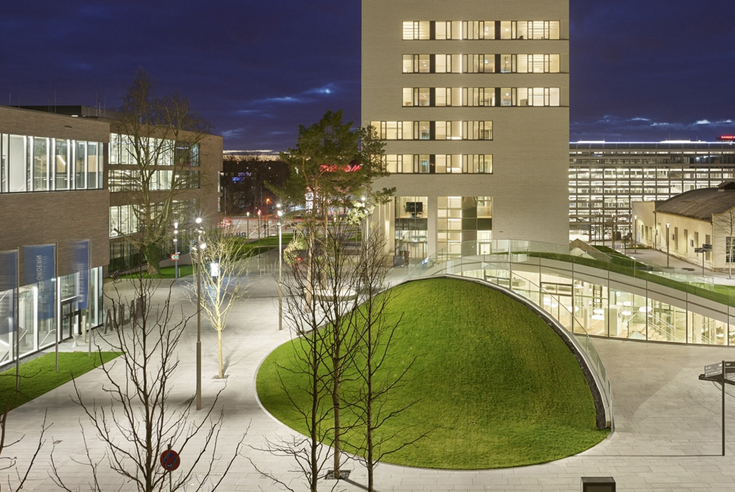Insulation for Organic Roof Shapes

Foto: Foamglas
Clear structures characterise the educational campus of the Dieter Schwarz Foundation in Heilbronn. Auer Weber Architekten created a campus square with two artificial hills under which the new refectory is housed. On the higher side of these organically shaped roofs, the roof area rises to 4.67 metres. On the opposite side, the roof area begins rising at ground level. A glass balustrade, which merges into the glass front, provides fall protection. The pitched roofs have different pitch ratios from 0 to 35°. Towards the square, the roof surface has a gutter enclosure. As a walkable area, the multi-curved roof shell placed high demands on the insulation used. Foamglas type F was used. The panels have a non-compressible strength of 1,600 kilopascals (kPa). The waterproof and vapour-tight, closed-cell structure of cellular glass retains all its properties permanently. Sized 60 × 45 centimetres, they are compact and are not only suitable for confined spaces, but can also be easily installed on organically-shaped structures.
For more information, see:
www.foamglas.com

