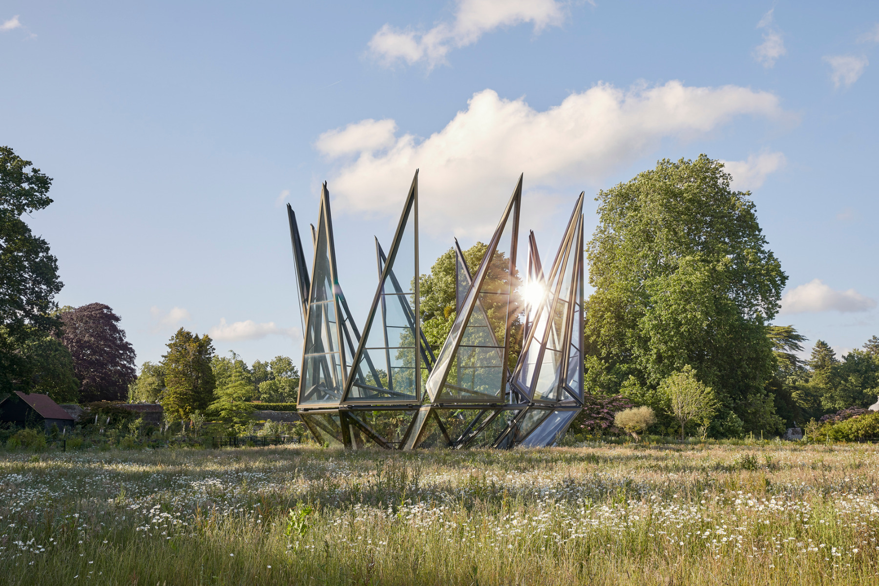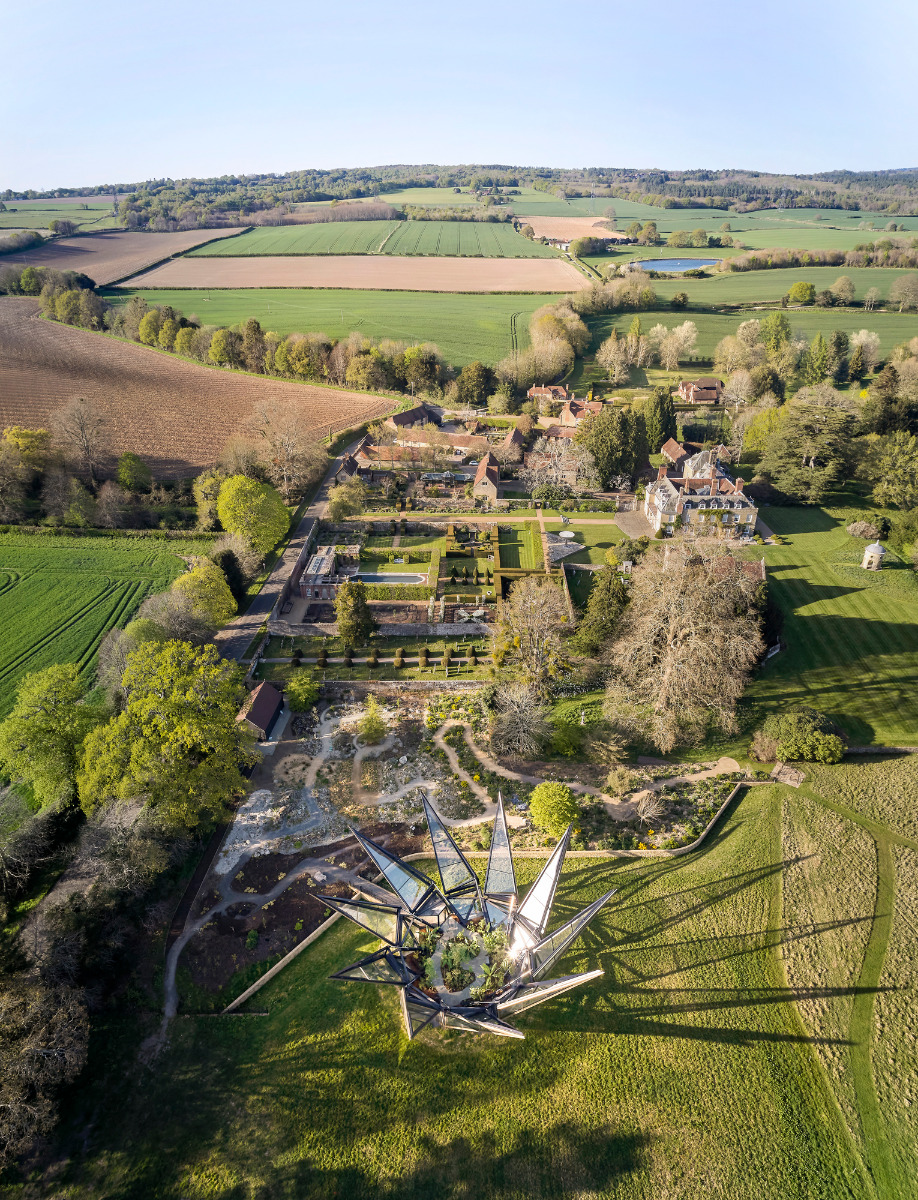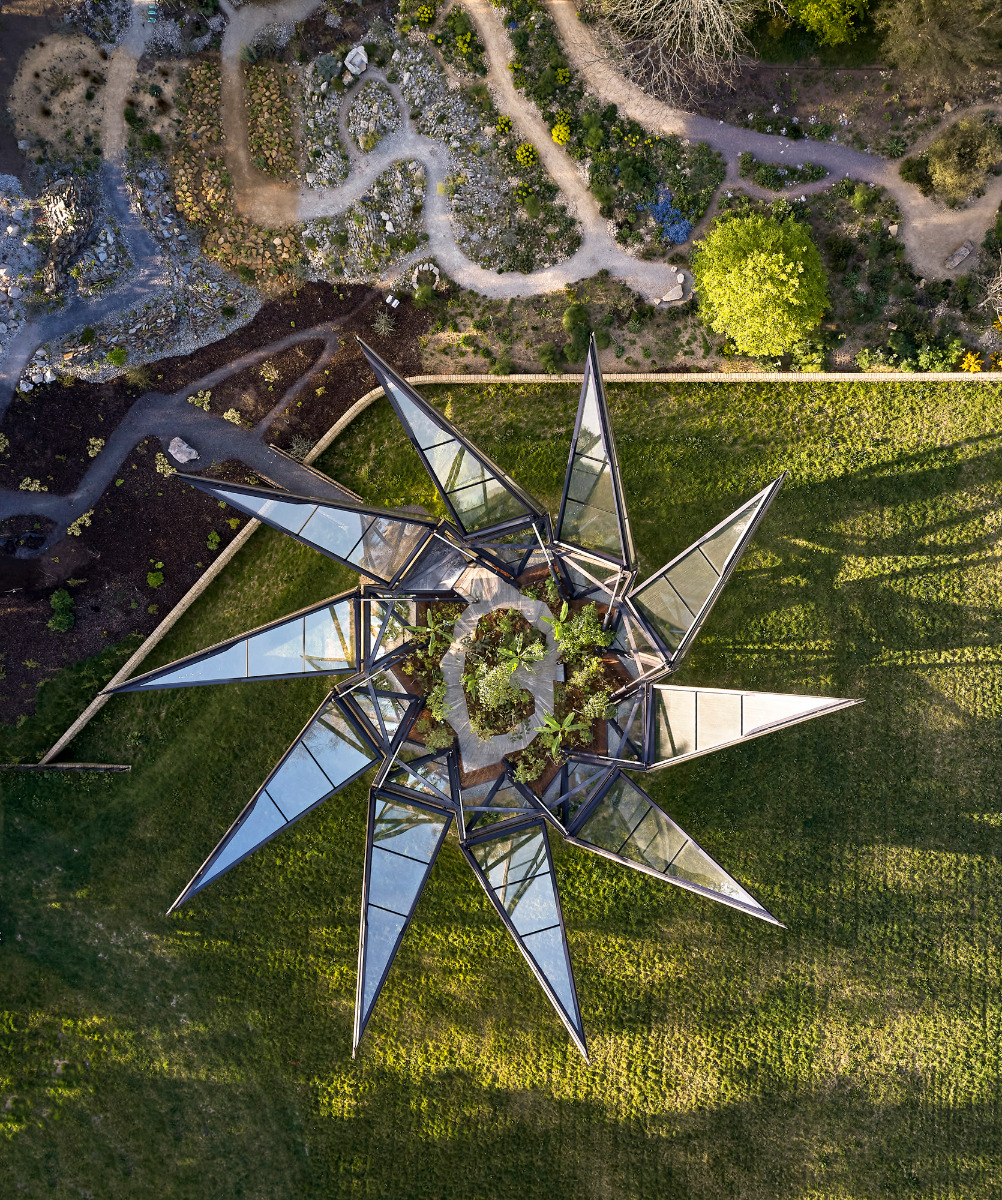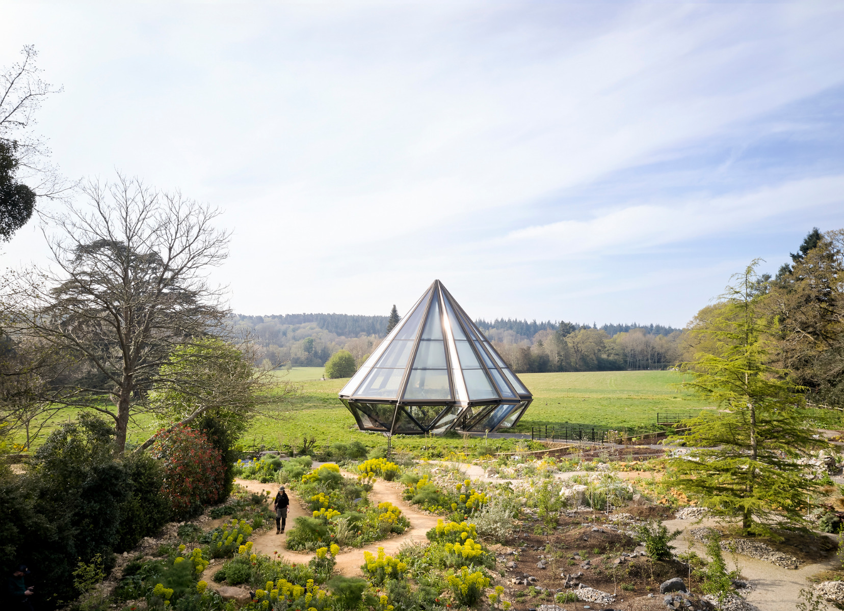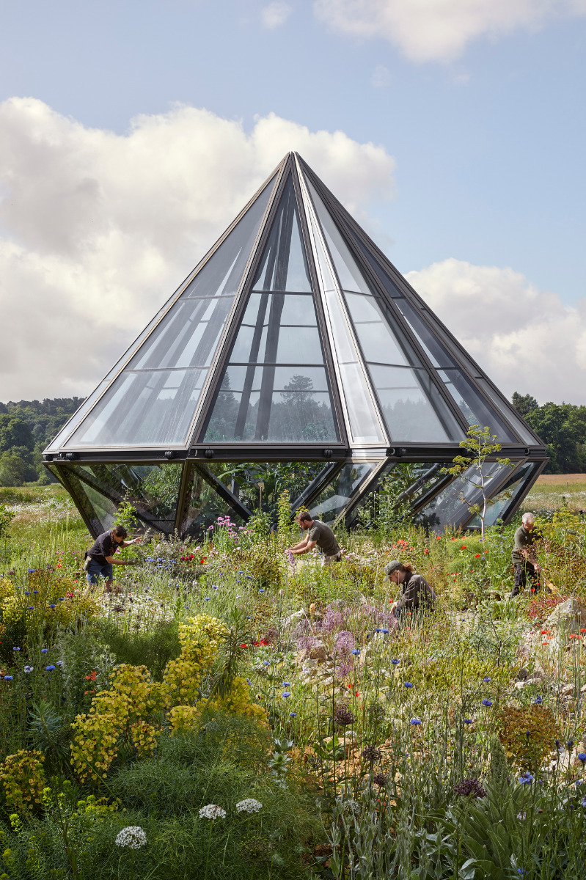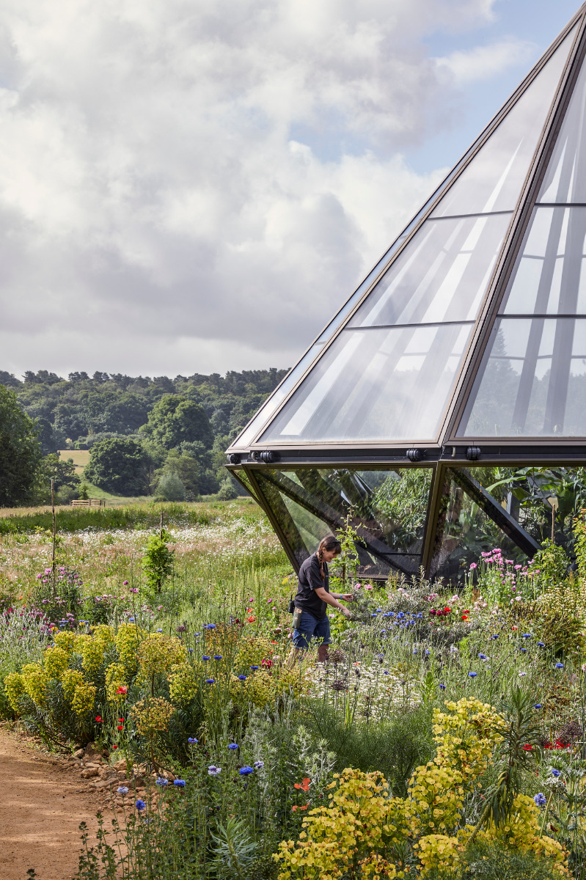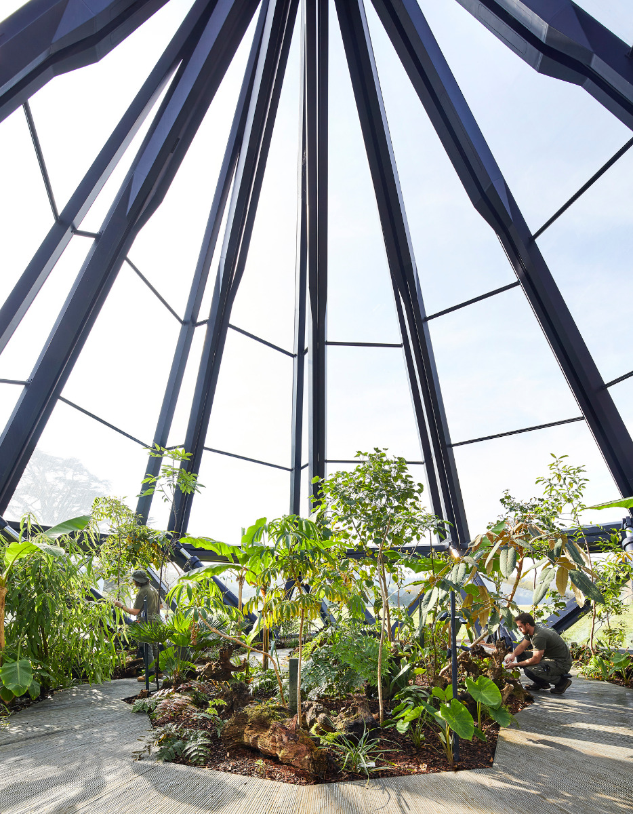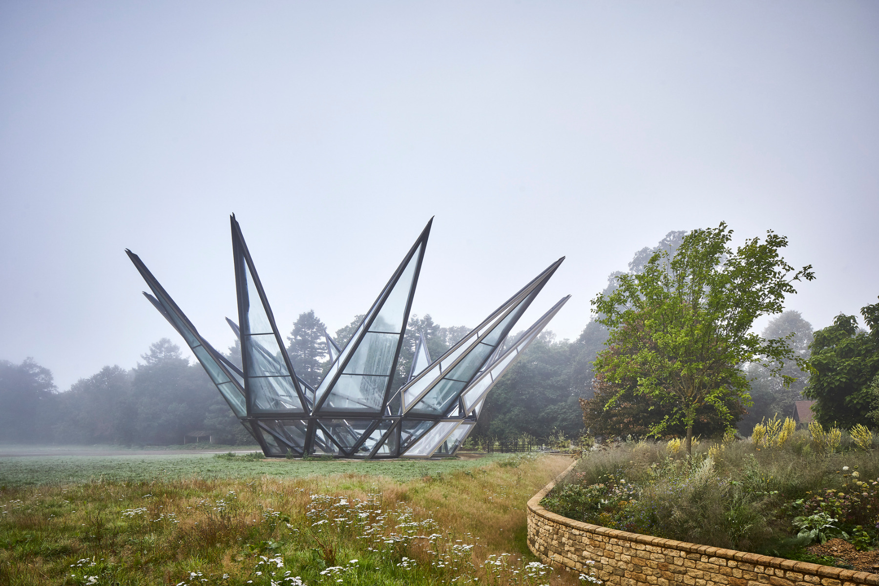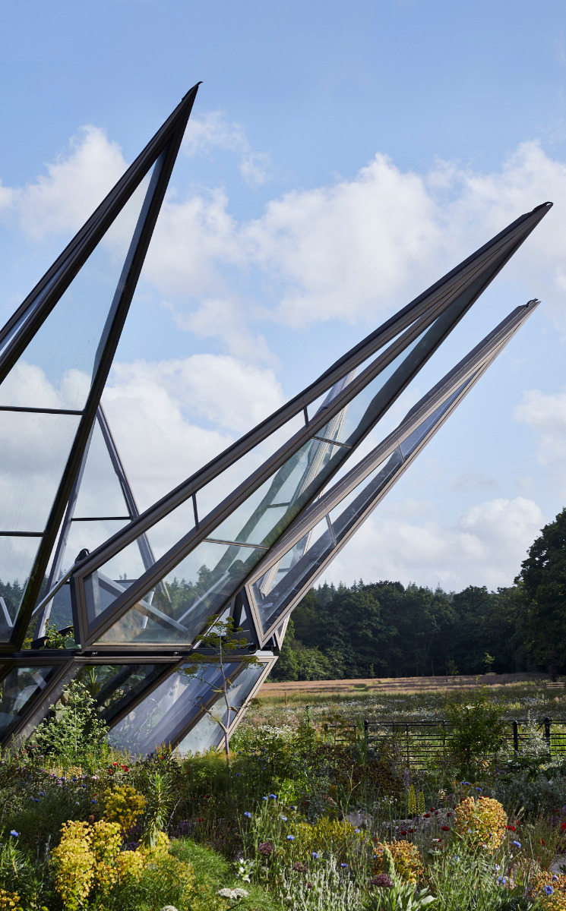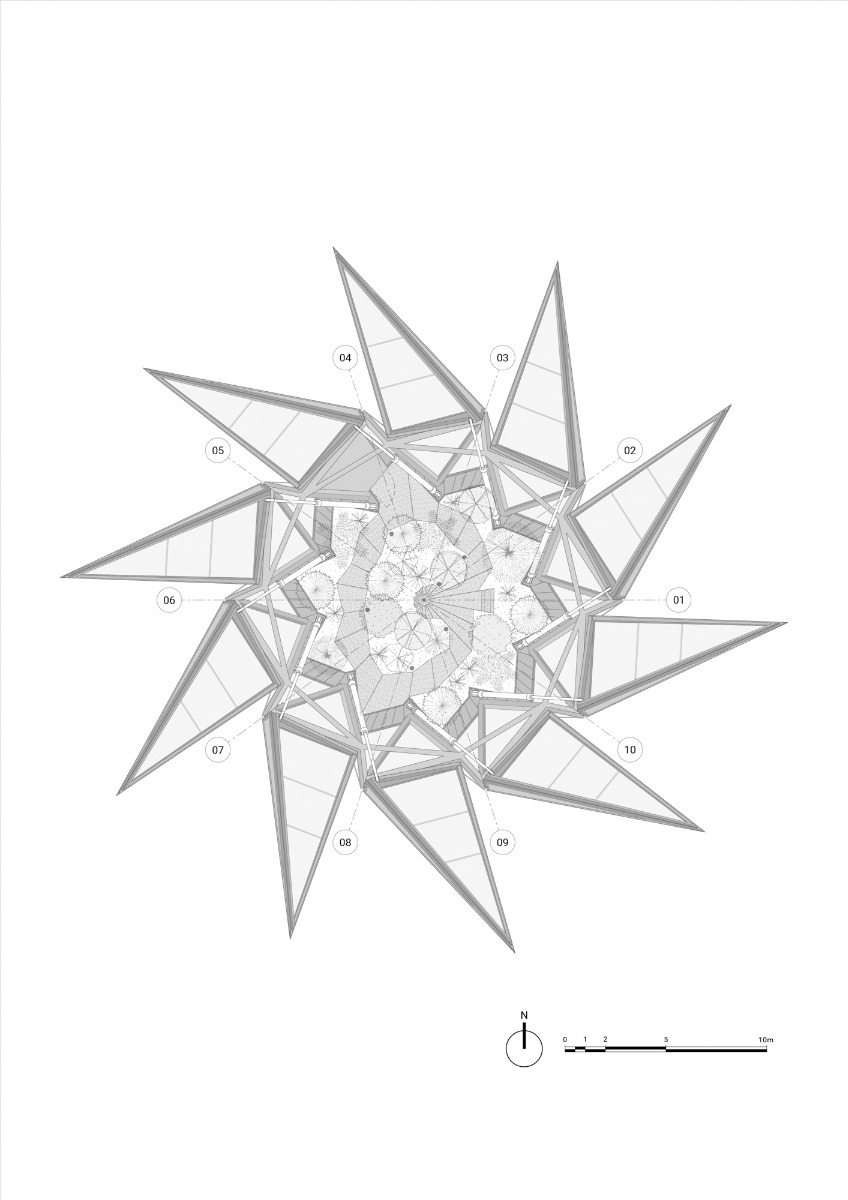In full bloom
Kinetic Glasshouse by Heatherwick Studio

© Raquel Diniz
Lorem Ipsum: Zwischenüberschrift
Heatherwick Studio has designed a kinetic glasshouse for Woolbeding Gardens in south England. The building at the edge of the historical National Trust site unfolds its roof like a flower. The new-build in West Sussex is the focal point of a new theme garden that takes visitors on a twelve-step journey through the botany of the Silk Route. Along with providing insights into the landscape and plants of the ancient trading route, it features 300 different species that have influenced English parklands.


© Hufton + Crow
Lorem Ipsum: Zwischenüberschrift
The glasshouse, which is shaped like a diamond when closed, is located at the end of a path in the Silk Route Garden. The 15-m-high roof of the compact new building is made up of a fixed base and a movable part involving ten petal-like elements.
Lorem Ipsum: Zwischenüberschrift
Consisting in each case of a steel-framed panel of double-glazed glass, they can be opened within the space of four minutes to turn the glasshouse roof from a protective shelter into a decorative eye-catcher that resembles a crown. Subtropical plants, trees and shrubs that merchants once brought on the Silk Road all the way from China and Persia to Europe grow in the 141-m² interior of the kinetic building.


© Hufton + Crow
Lorem Ipsum: Zwischenüberschrift
The building thus shelters the exotic vegetation when the days are cold but in warm weather its roof unfolds to provide the plants sunlight and fresh air.


© Hufton + Crow


© Raquel Diniz
Lorem Ipsum: Zwischenüberschrift
The opening process is based on a hydraulic mechanism that the British architects developed in collaboration with the engineers at Eckersley O'Callaghan and consisting of a system of ten hydraulic cylinders that ensure the roof panels unfold simultaneously.


© Hufton + Crow


© Raquel Diniz
Lorem Ipsum: Zwischenüberschrift
Special gasket seals between the individual "petals" keep the roof air- and watertight in the winter months and provide optimum conditions for the plants. As a new attraction in the gardens, the kinetic glasshouse is sure to fascinate visitors, whether for its lush flora or its innovative technical design.
Architecture: Heatherwick Studio
Client: The Woolbeding Charity
Location: Woolbeding Gardens (GB)
Building services engineering: Atelier Ten
Landscape architecture: MRG Studio
Living space design, garden design: Great Dixter Charitable Trust
Hydraulic technology: Eadon Consulting
Lighting design: Light Bureau



