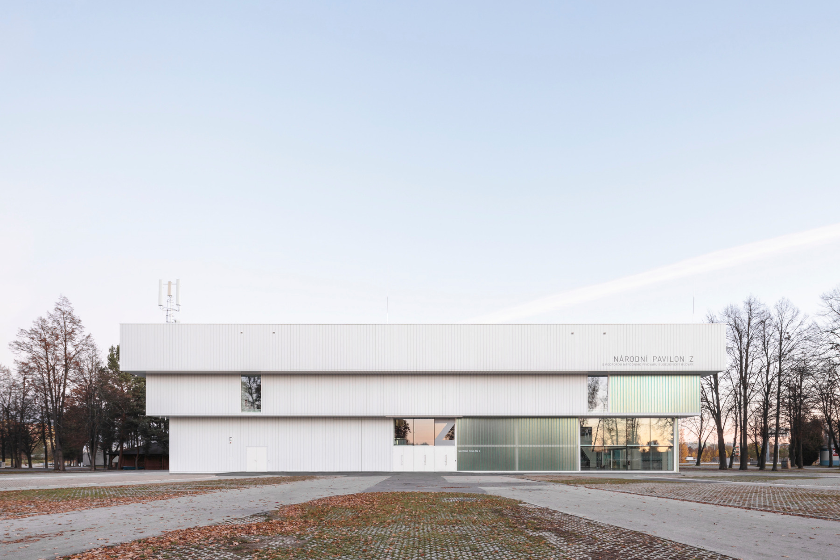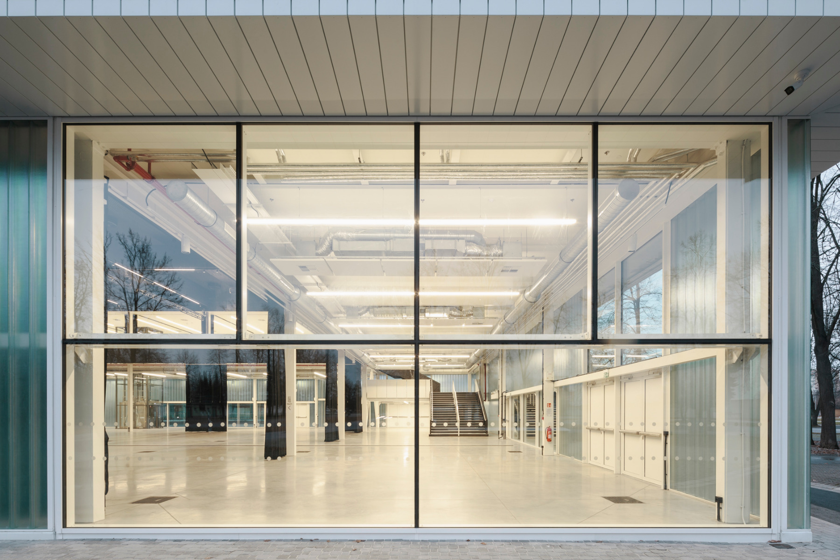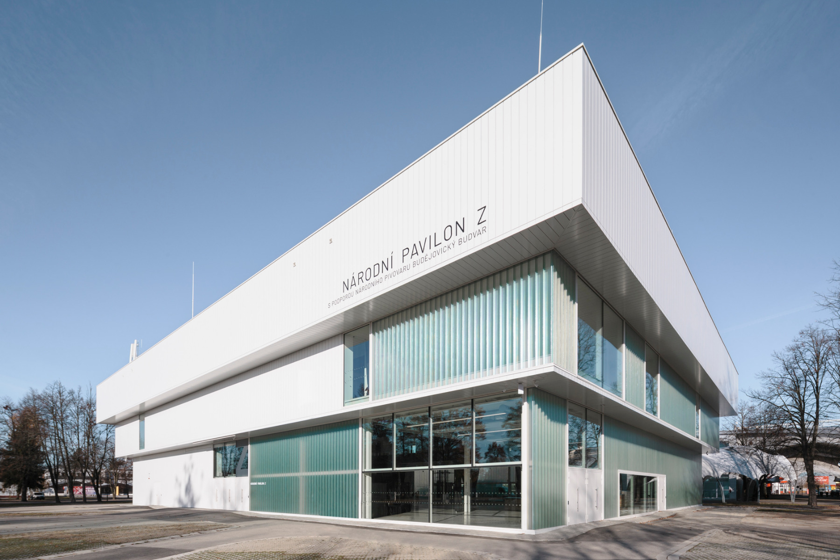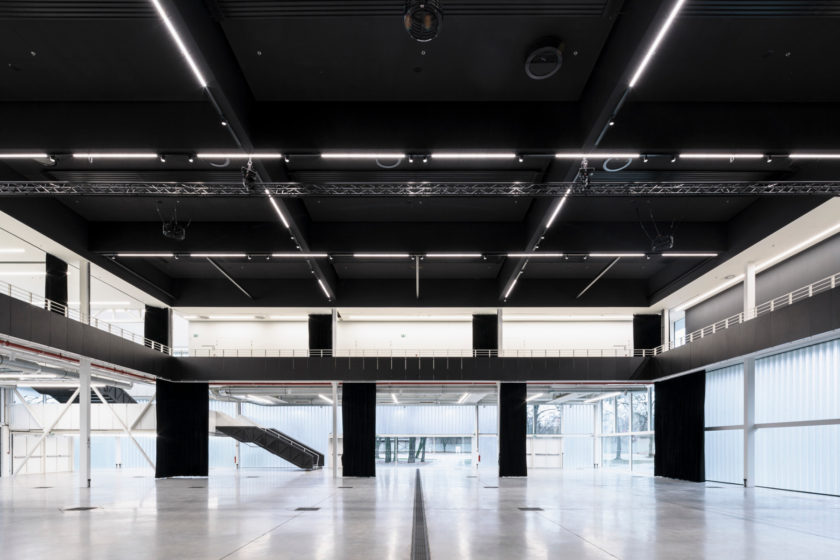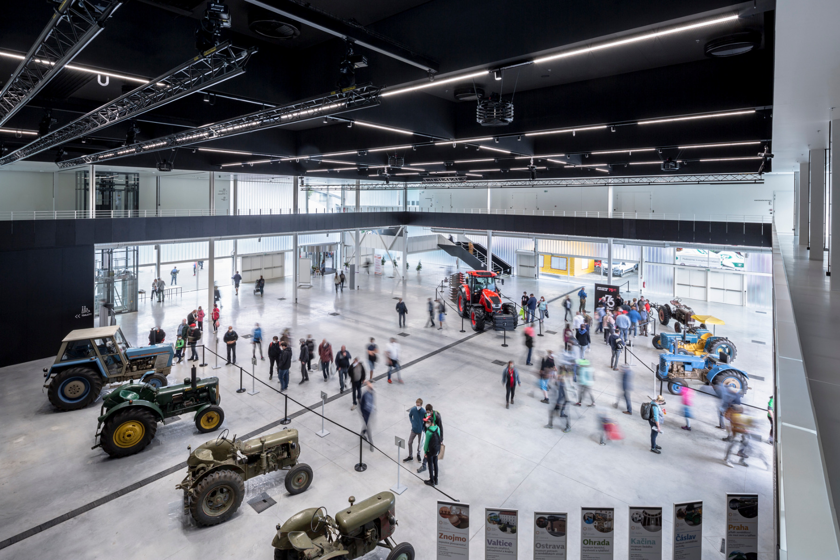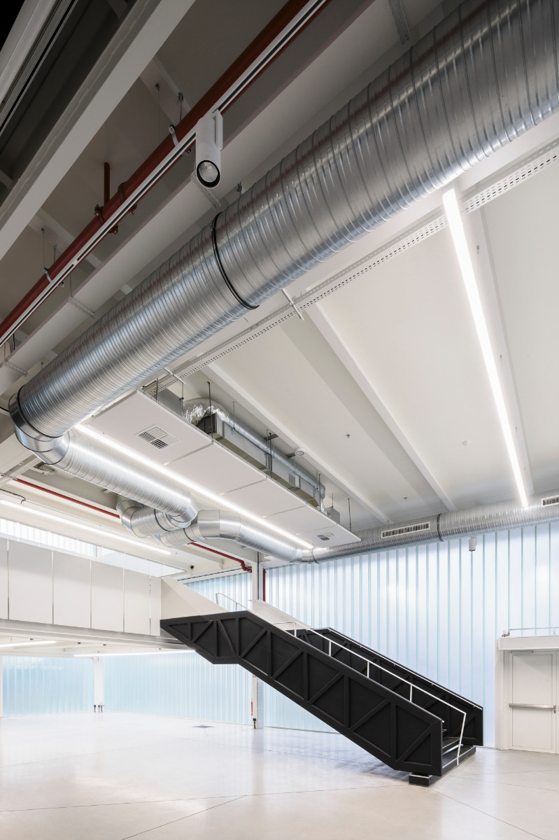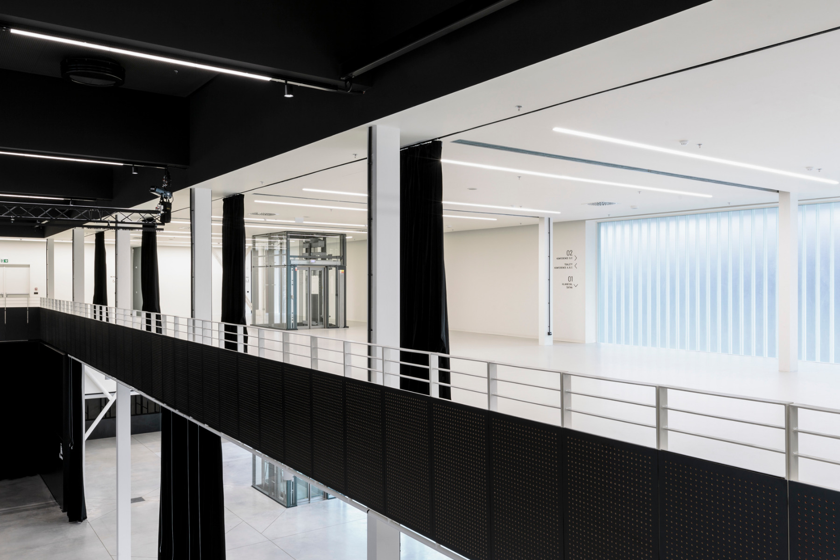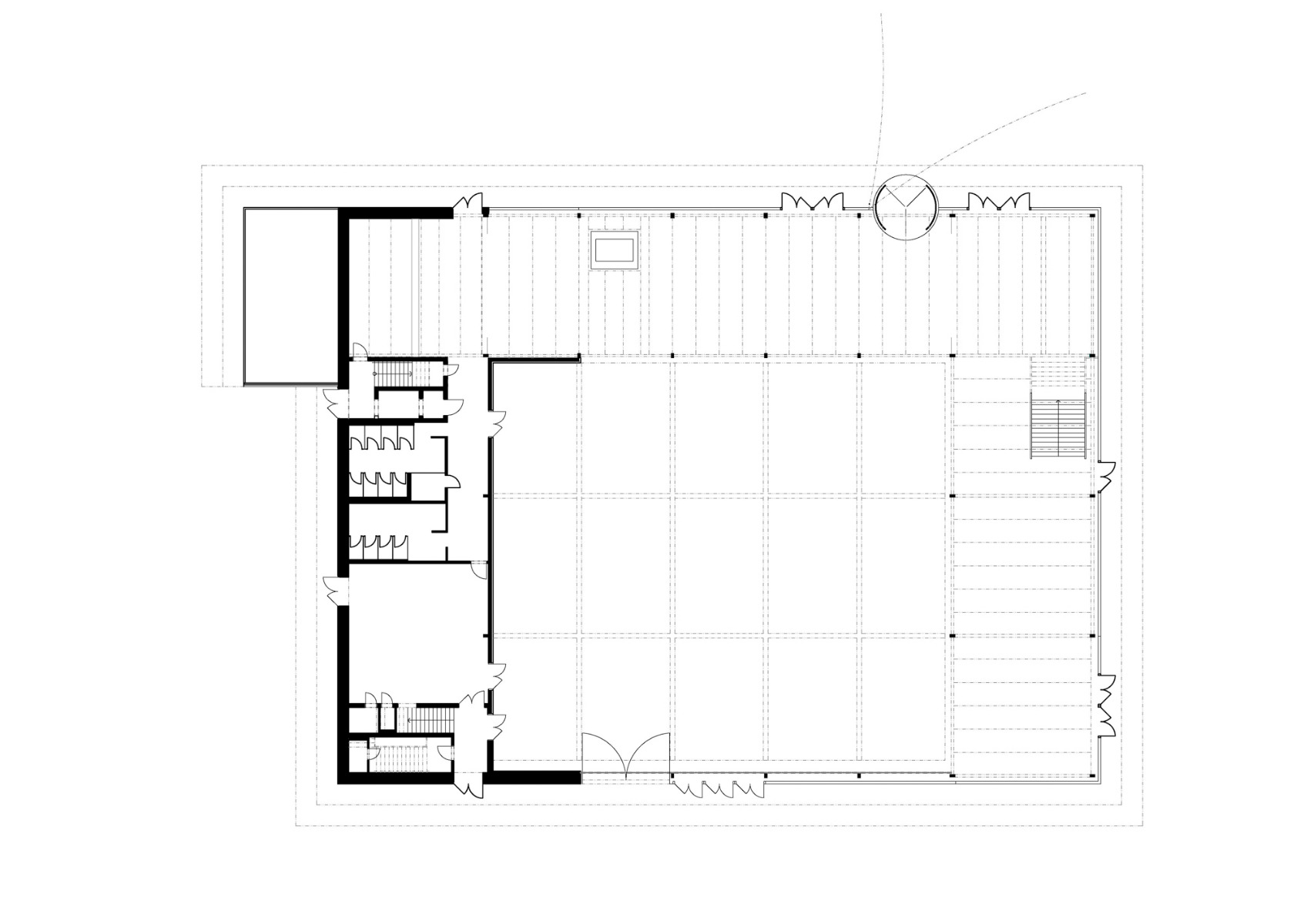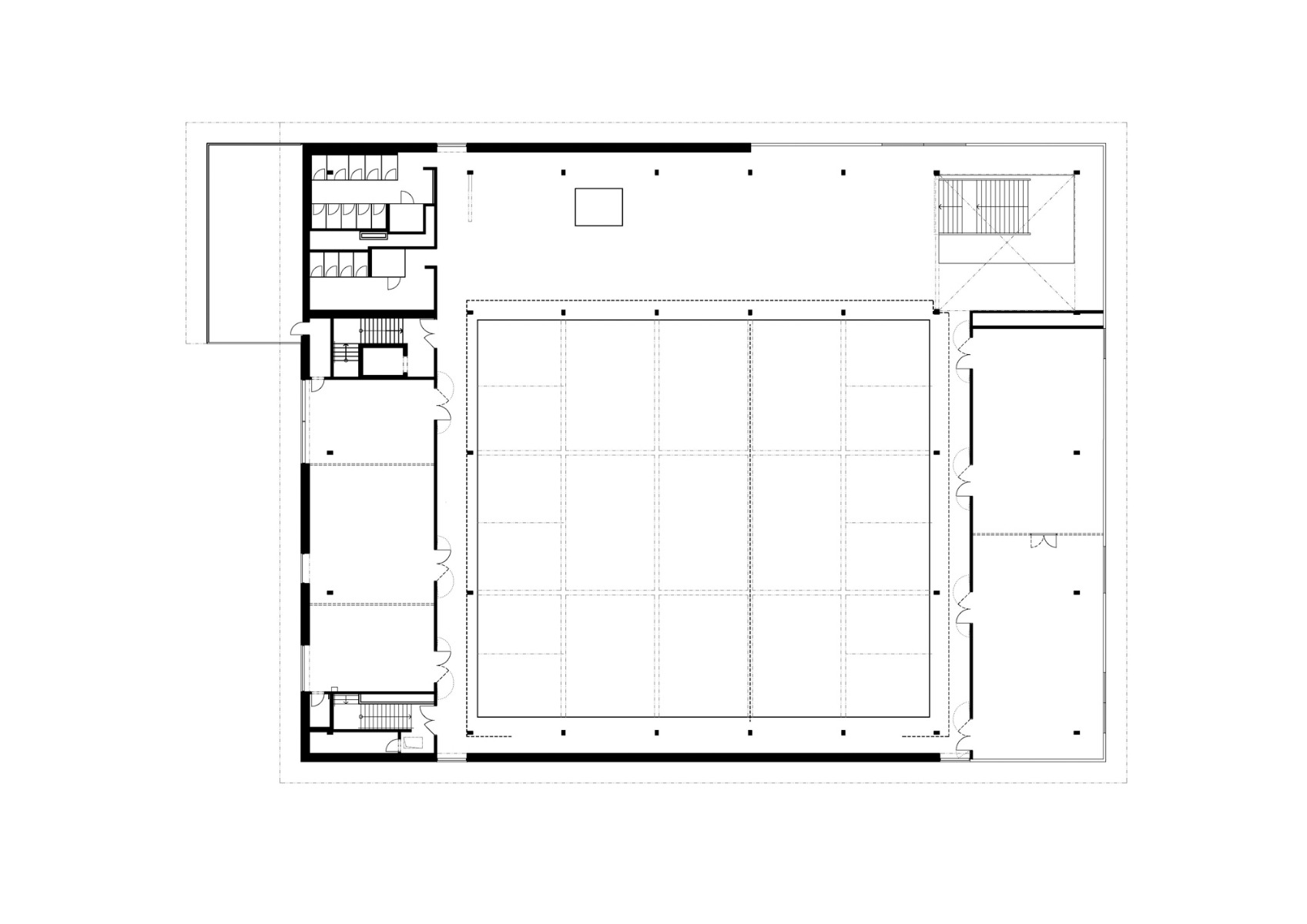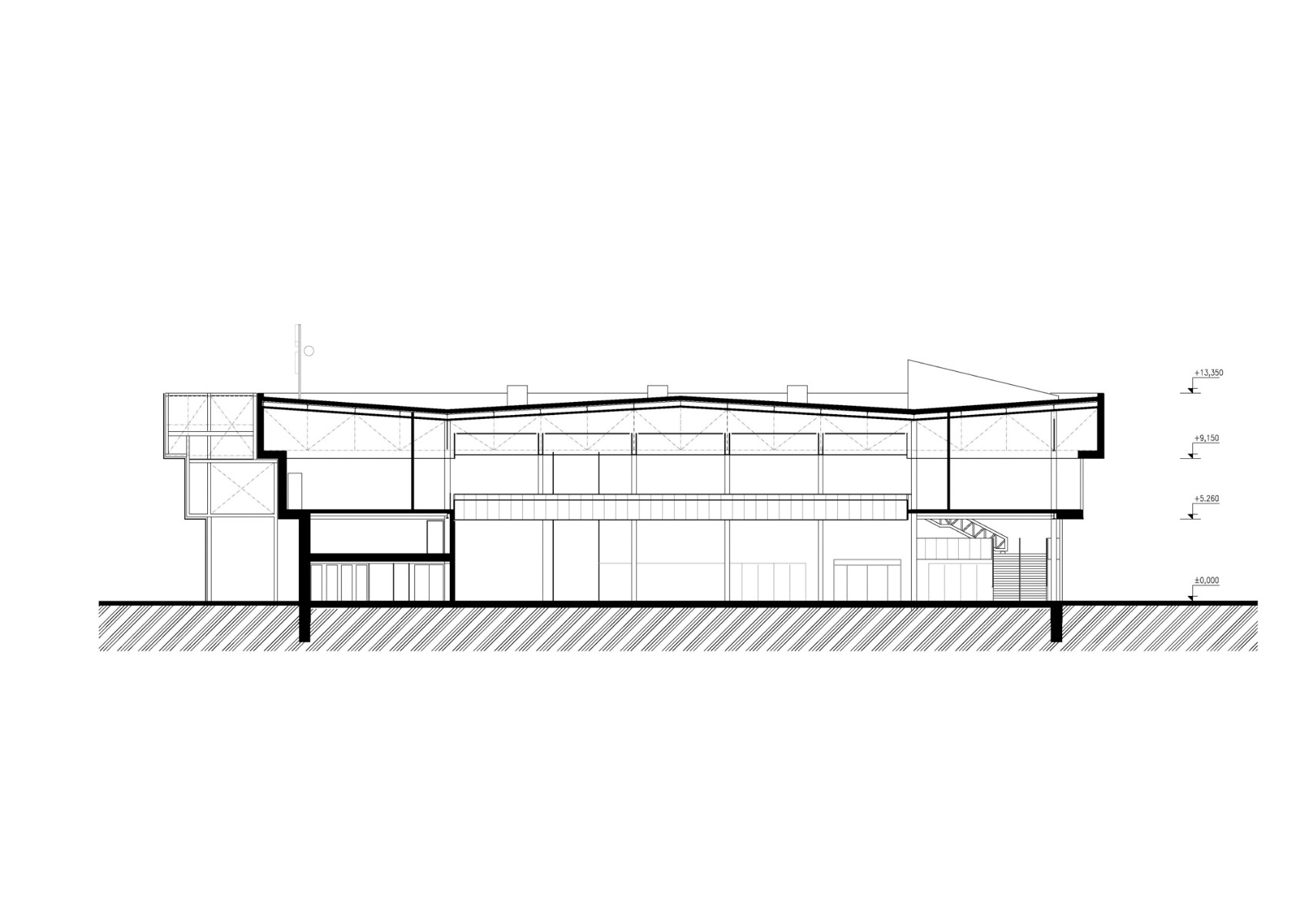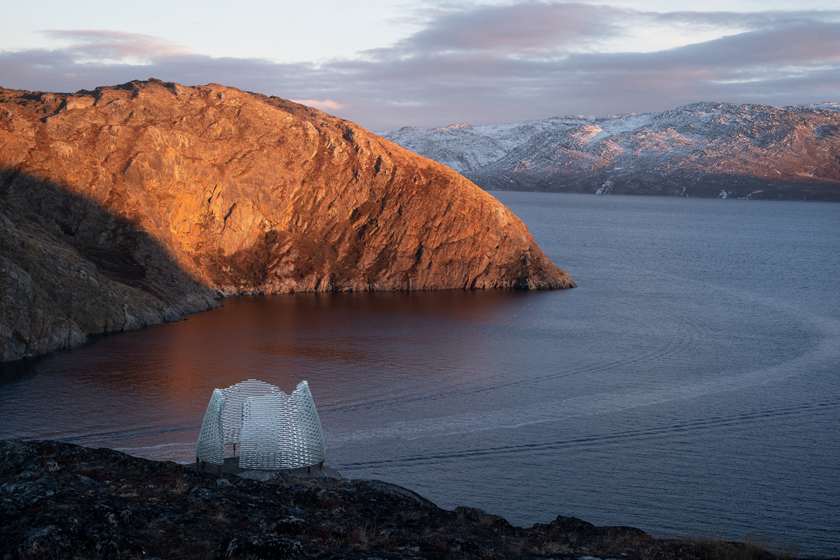Cultural programme at the exhibition centre
Multi-Purpose Hall by A8000 in the Czech Republic

© Ondrej Bouska
Lorem Ipsum: Zwischenüberschrift
At the exhibition centre in České Budějovice, southern Bohemia, Studio A8000 has transformed the historical Pavilion Z into a new focal point for culture, and lent it new lustre. The exhibition hall dating from the 1970s had increasingly lost its original character in the course of various alterations and renovations, and it is exactly this that the Czech architects wanted to rectify. They thus stripped the building down to its basic structure, using it as the starting point for their new design.


© Ondrej Bouska
Lorem Ipsum: Zwischenüberschrift
Following the successive removal of individual layers from the past to expose the original steel skeleton, the structural frame was supplemented with new elements and now determines both the construction and design of the hall.
Lorem Ipsum: Zwischenüberschrift
Seen from the outside, the pavilion seems to consist of three stacked volumes that jut out a little as they get both higher and larger. White metal, full-height glazing and translucent panels form the minimalistic-designed building shell.


© Ondrej Bouska
Lorem Ipsum: Zwischenüberschrift
In earlier times the pavilion was used only sporadically for agricultural fairs but in its new guise as a multi-purpose events venue, it draws visitors with concerts, conferences, plays and exhibitions. Part of the building was executed in enclosed form next to the technology centre, where all the technical building equipment is contained as well as administrative rooms.


© Ondrej Bouska
Lorem Ipsum: Zwischenüberschrift
The double-level hall forms the heart of Pavilion Z. Featuring an open concept design and intended for variable use, it offers space for up to 1500 visitors and is enclosed on the upper level by a gallery that also serves access purposes. A system of curtains can be used to adapt the hall to various events. Circumferential lengths of black fabric stand at the ready to transform the light-flooded exhibition space into a darkened area when required. The interior of the building is rounded off by two smaller halls that can be used either separately or together.


© Ondrej Bouska
Lorem Ipsum: Zwischenüberschrift
A minimalist materials palette was deployed by the planning team to give the multi-purpose building a functional touch. Black and white surfaces and polished concrete flooring that can withstand even large machines at agricultural shows provide a neutral backdrop. The profiled structure of the glass on the facades appears to vary between turquoise and a greenish hue depending on how the light shines through, providing a subtle hint of colour.
Architecture: A8000
Client: Ausstellungszentrum České Budějovice
Location: Husova tř. 523, 370 05 Budweis (CZ)
Associated architects: Anežka Vonášková, Jaroslav Kedaj, Martin Krupauer, Pavel Kvintus, Daniel Jeništa and Petr Hornát
Structural engineering: STATIKON Solutions
Construction costs: CZK 141 Mio.
Gross floor area: 3200 m²



