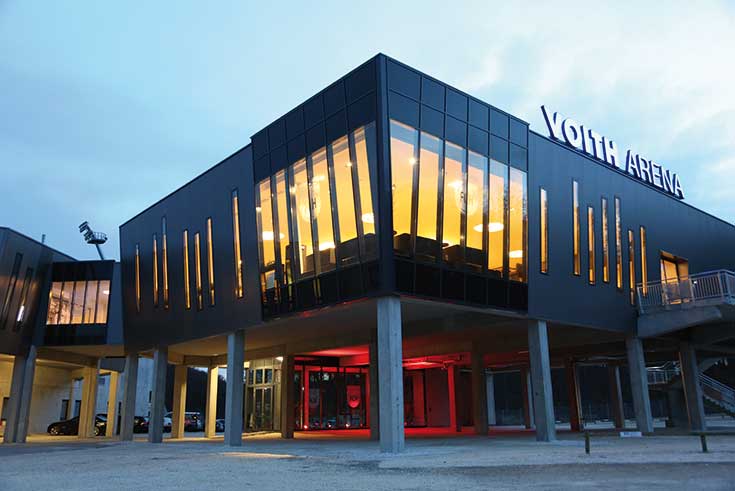Modular Construction Without a Fixed Pattern by ADK Modulraum

Photo: Manufacturer
Following its expansion, the Business Club now offers space for 600 more guests. The new building wing, as well as the existing VIP area, have been realised by ADK in a hybrid modular design. The special feature of this project is its largely column-free nature. Only three supports were required for the total area of almost 900 m2. The front-sloping facade posed no problem for the modern, modular design. Approximately 90% of the technical equipment and furnishings for the expansion of the VIP area was prefabricated in the factory. As a result, regular match and training operations could continue undisturbed. The entire construction period was six months. 16 room modules were delivered from the ADK plant to the Voith Arena in Heidenheim. At 19 metres long, 6.10 metres wide and just under 6 metres high, these were the largest-ever modules to be transported by road in Europe.
www.adk.info
