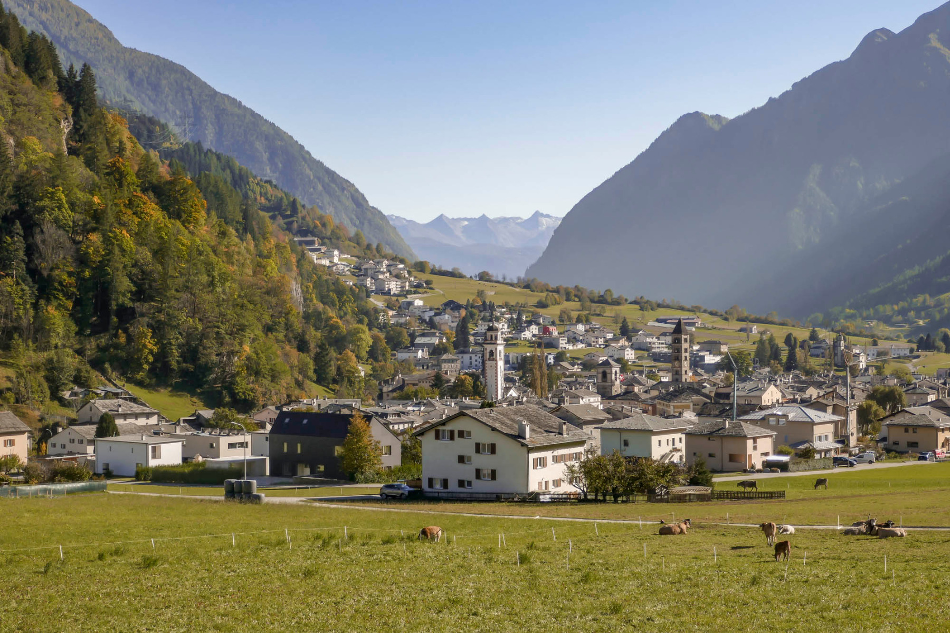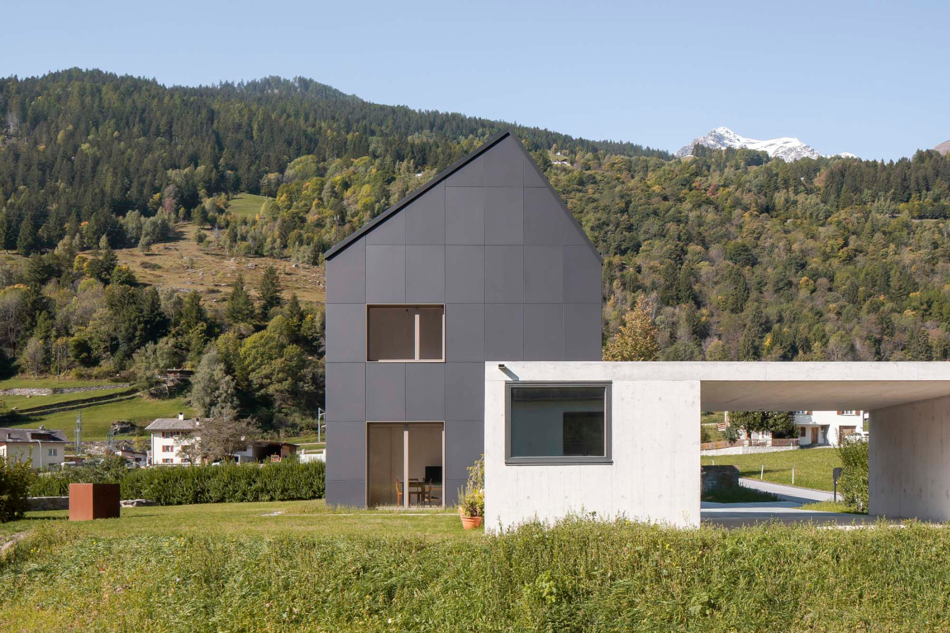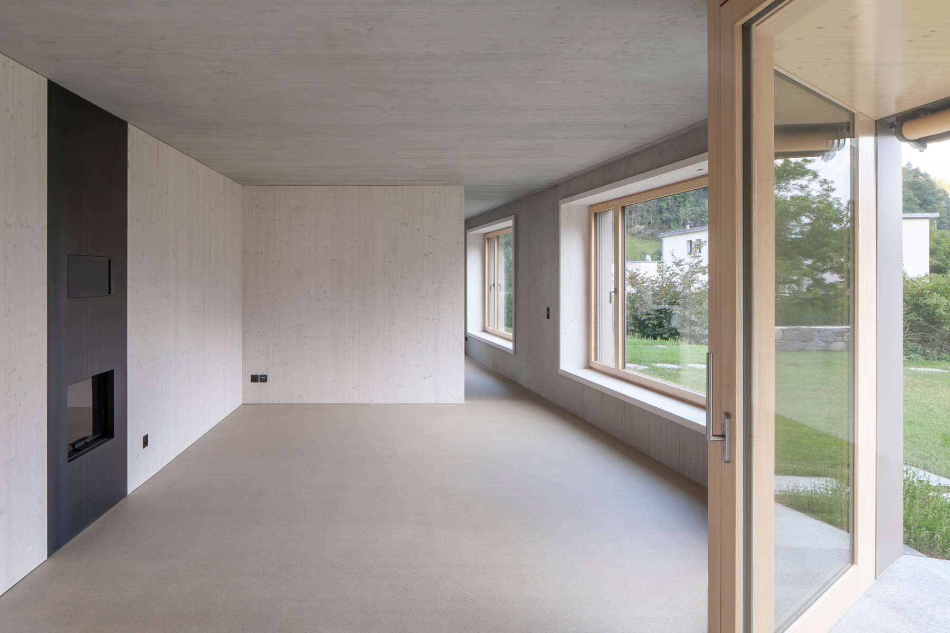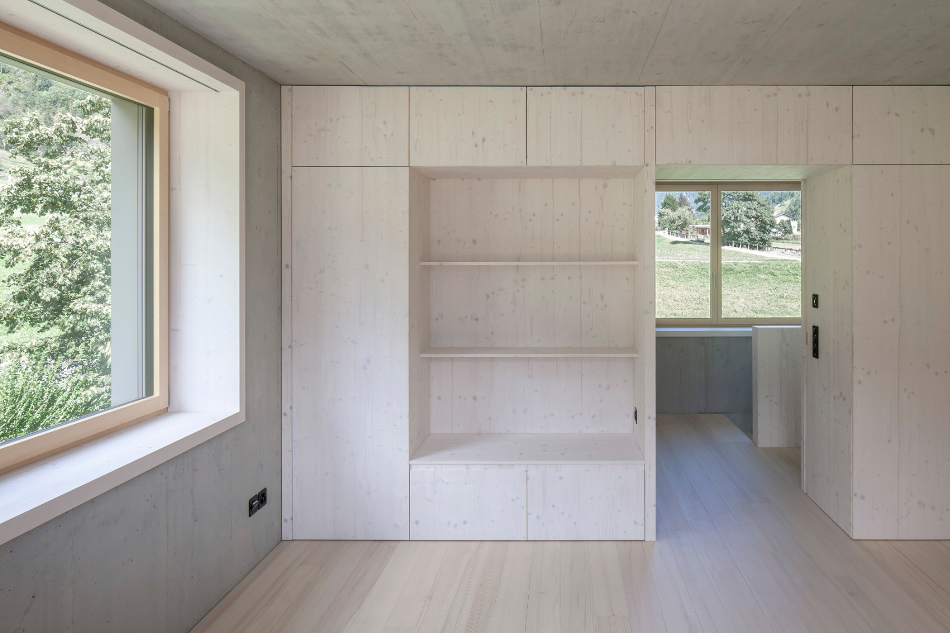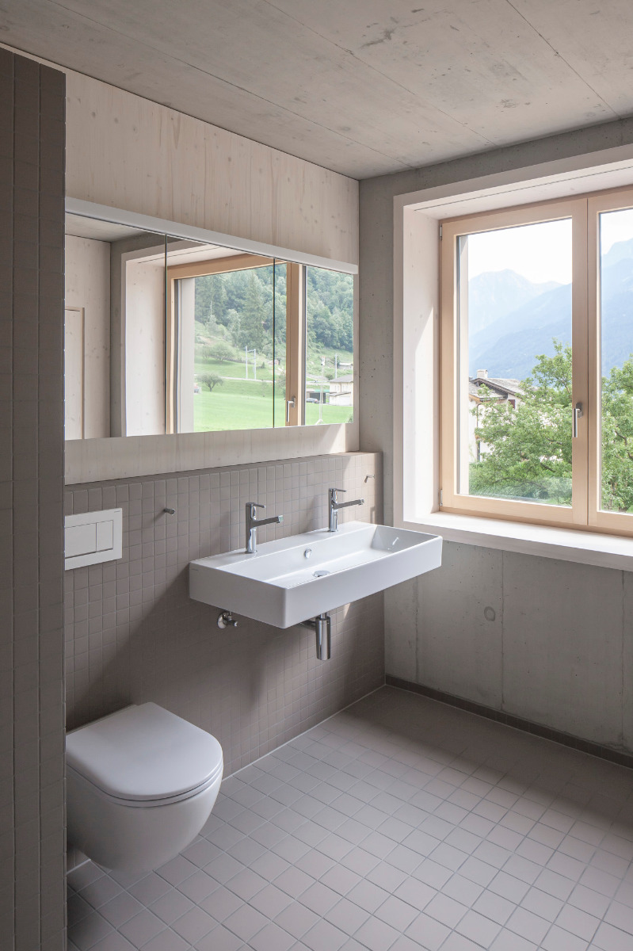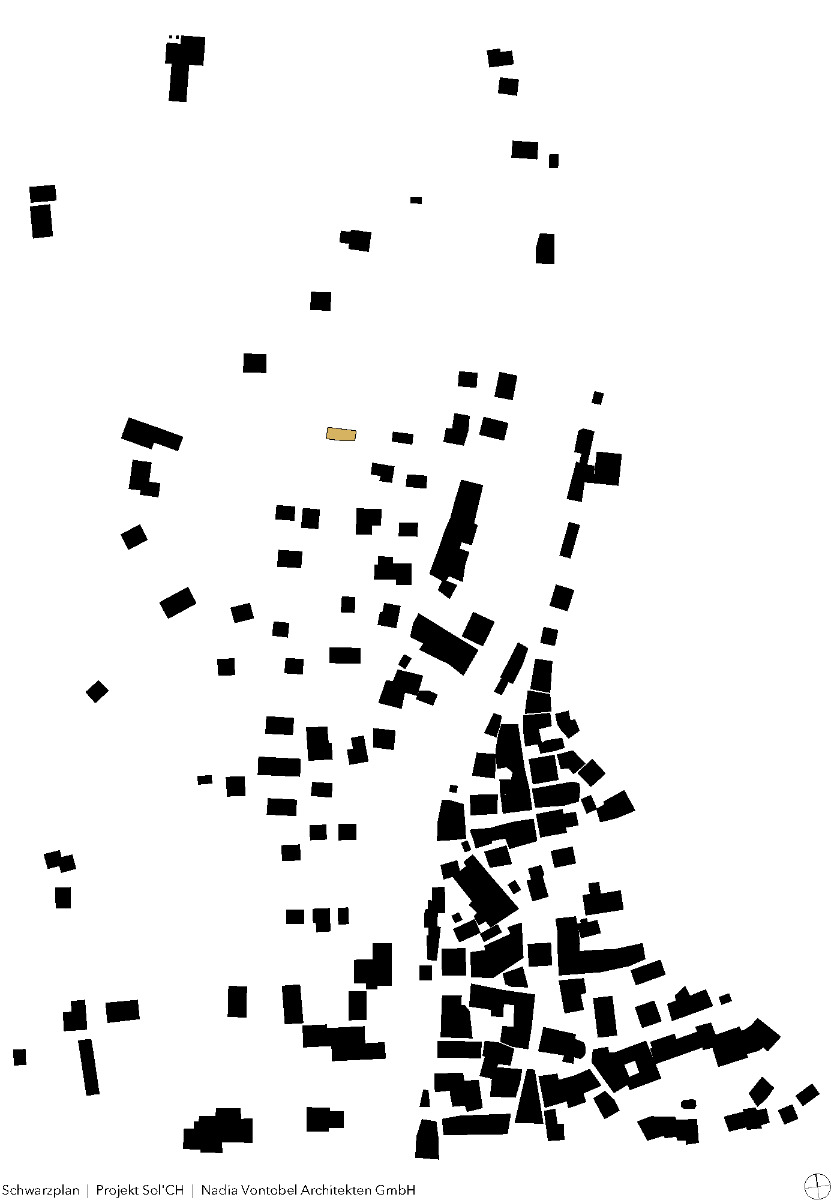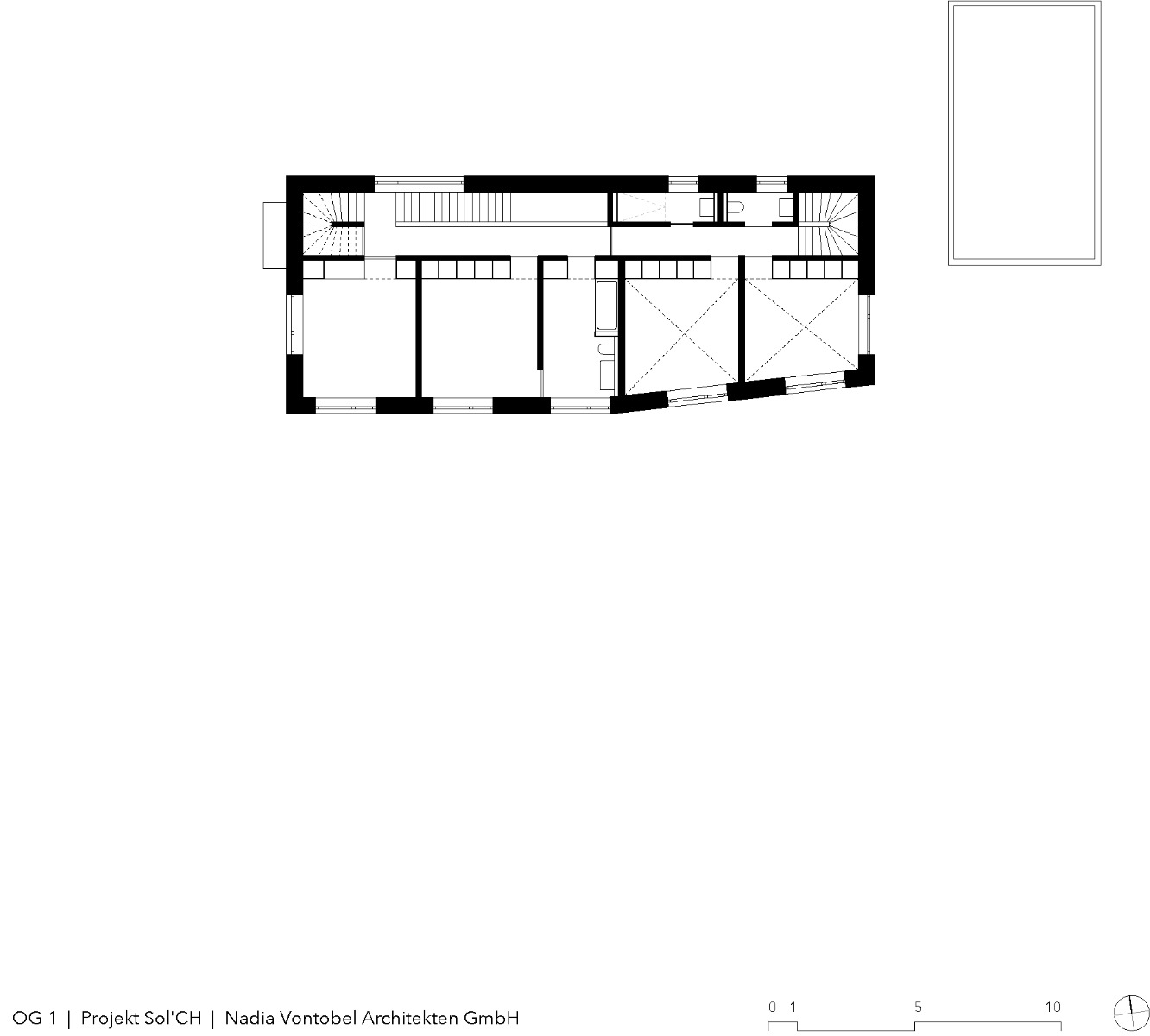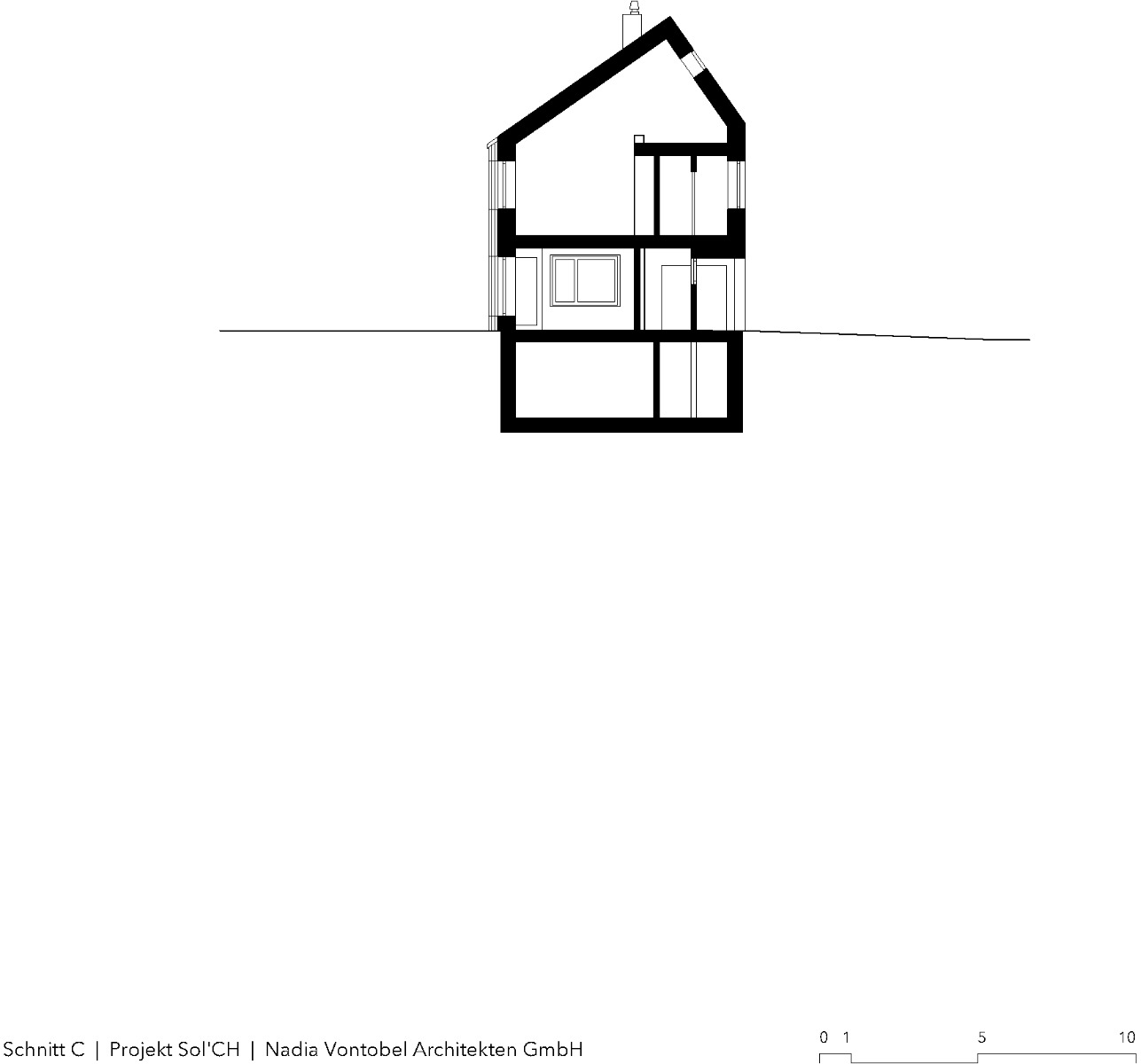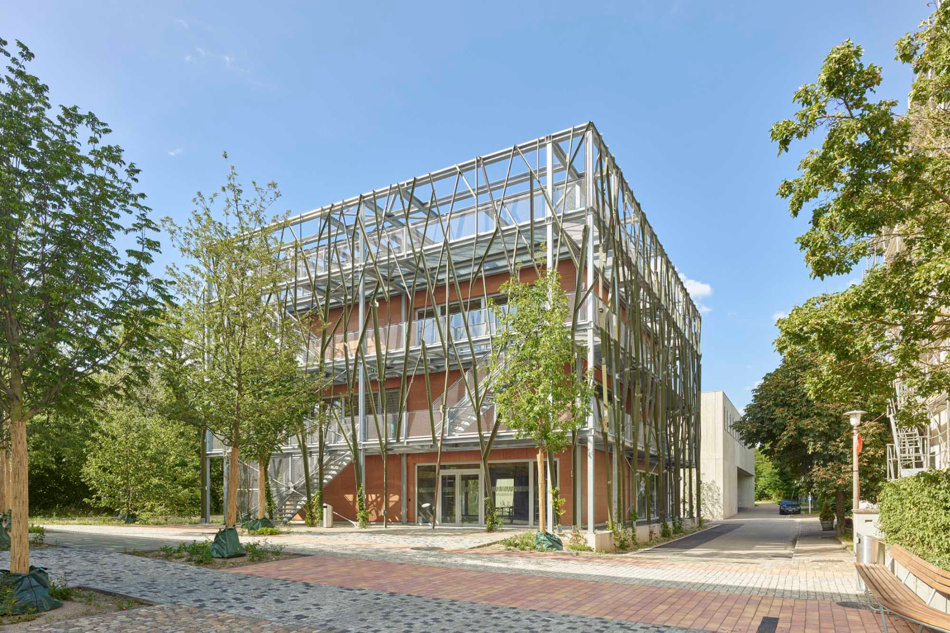Six-fold surplus
EnergyPlus House in Graubünden by Nadia Vontobel Architects

Plusenergiehaus in Graubünden, © Nadia Vontobel Architekten
The house that the Zurich-based architect Nadia Vontobel has built in Poschiavo near St. Moritz for her parents is a family project focussing on climate change. The architect's father – the client – works in the power industry and contributed his expertise in the field of solar panels.


© Nadia Vontobel Architekten
Highly energy-efficient
With the exception of the windows, a loggia at the attic level and the recessed entrance area on the house's northern side, practically all facade and roof surfaces are covered in solar panels. In the first year they generated about six times as much energy as used in the house, and even from November till January their output outstripped the amount of energy consumed three times over. In this respect an instrumental role was played by the house's high degree of energy efficiency, attested to by certification to the Swiss Minergie-P and Minergie-A standards.
The 20-m-long south front of the new-build directly faces the midday sun. The building's volume and size correspond to that of a semi-detached house – and indeed, by installing a party wall it could be divided into two living units with separate entrances, exits to the garden and staircases. At the moment, one half serves as the guest apartment when the couple's children are visiting.


© Nadia Vontobel Architekten
Only the exterior walls out of concrete bear the load of the floor slabs and roof; the interior, on the other hand, has exclusively lightweight stud walls to facilitate later changes in the floor plan. The role that the facades play in generating electricity only becomes recognizable at second glance, since the solar panels have glass casings with a matt finish and coloured anthracite grey with a slight tinge of brown.


© Nadia Vontobel Architekten
As for the roof, it is covered in highly efficient solar modules with an anti-reflective finish, and is inclined by 35 degrees on its south-facing side. As a result, it delivers high yields both in summer and winter and accounts for approx. 60 % of the total output. But the facades also make a significant contribution of 23 % – particularly in winter when the sun is often low in the sky and the roof is sometimes covered in snow.
Read more in Detail 6.2023 and in our databank Detail Inspiration.
Architecture: Nadia Vontobel Architekten
Client: Ursula und Felix Vontobel
Location: Via dal Solch, Poschiavo (CH)
Structural engineering: Afry Schweiz
HVAC-planning: Studio tecnico Reto Cortesi
Electricity planning: Vassella Energie
Building physics: Kuster + Partner




