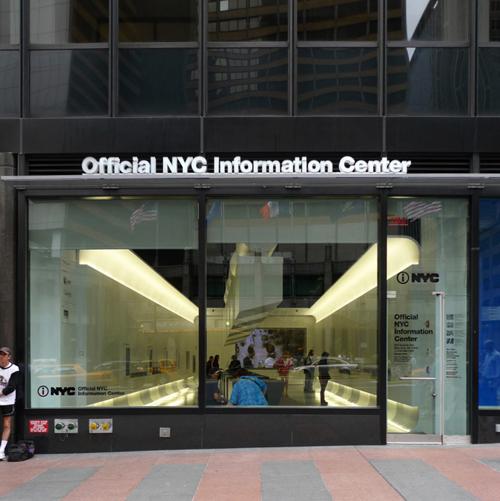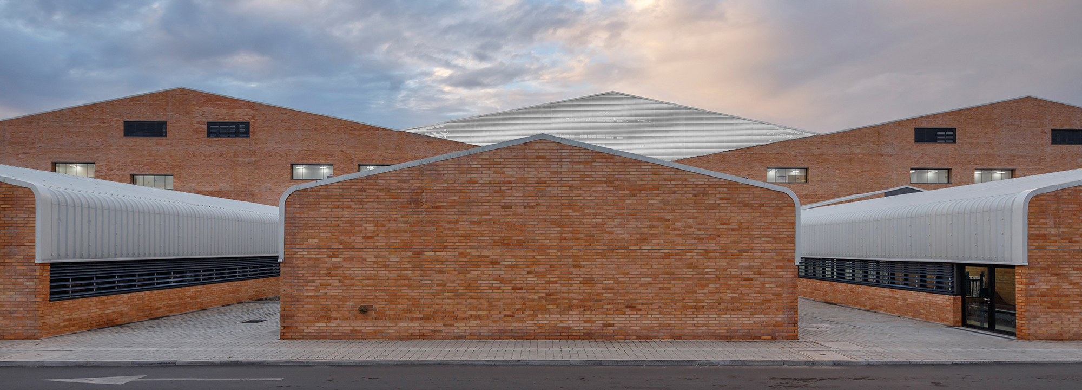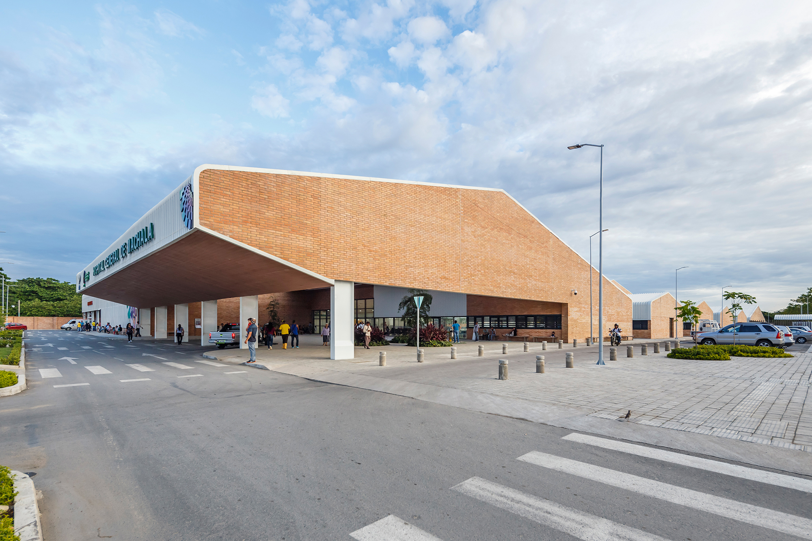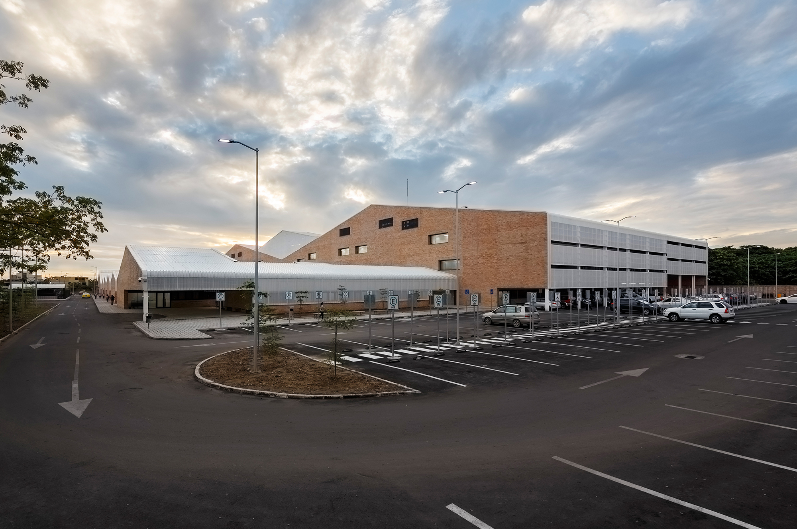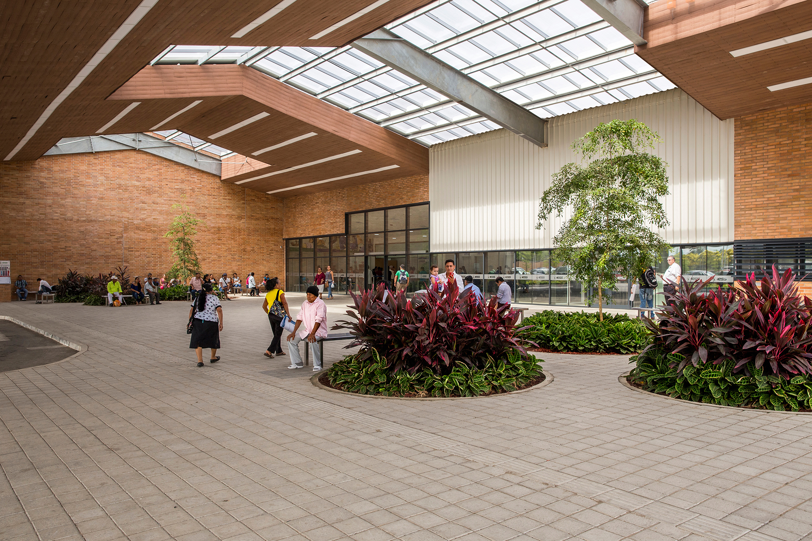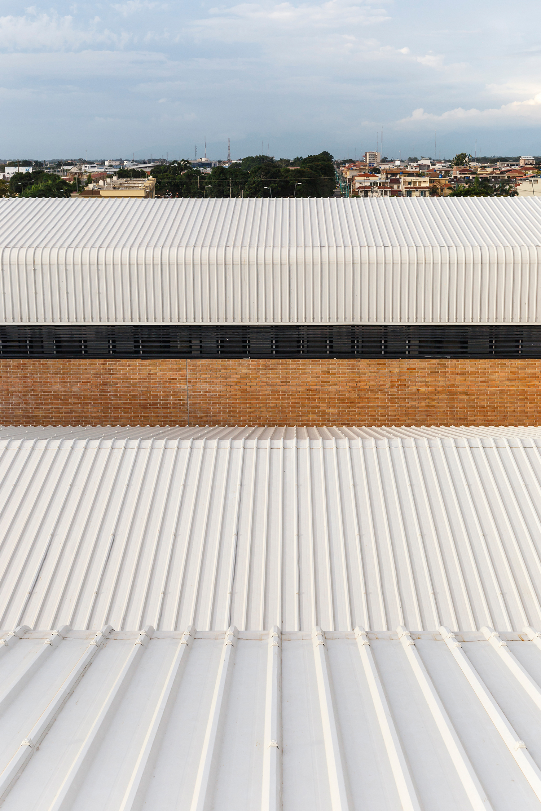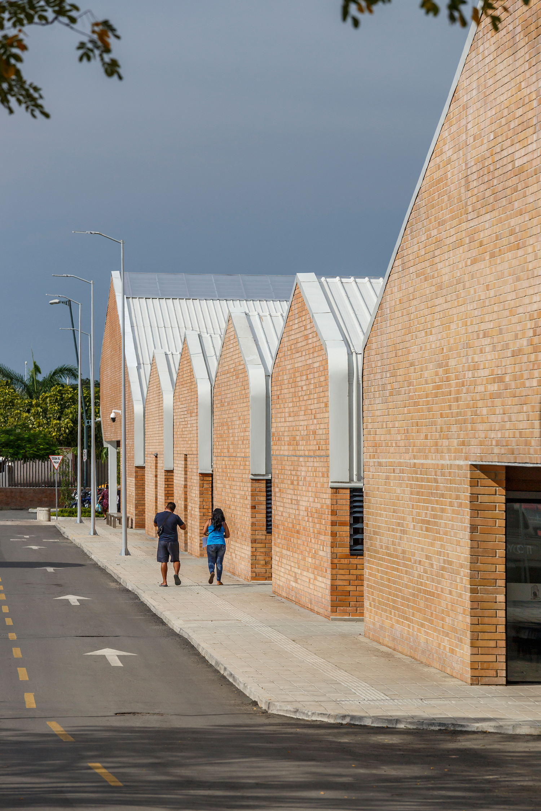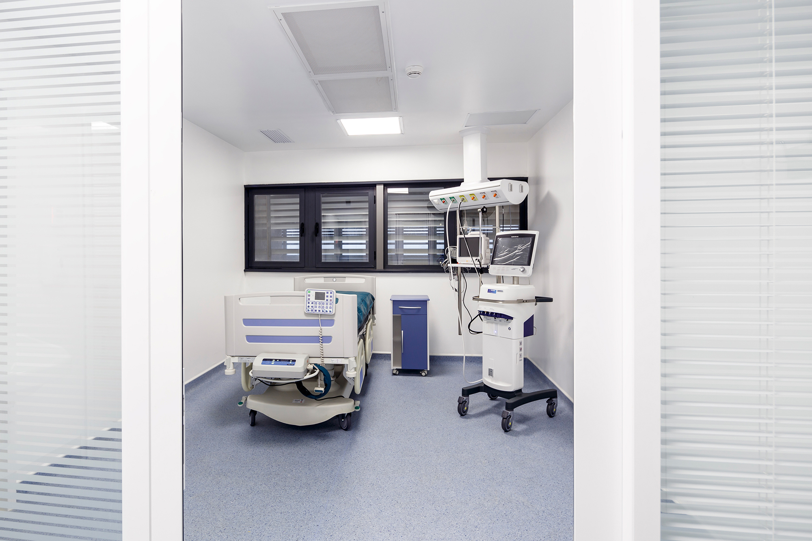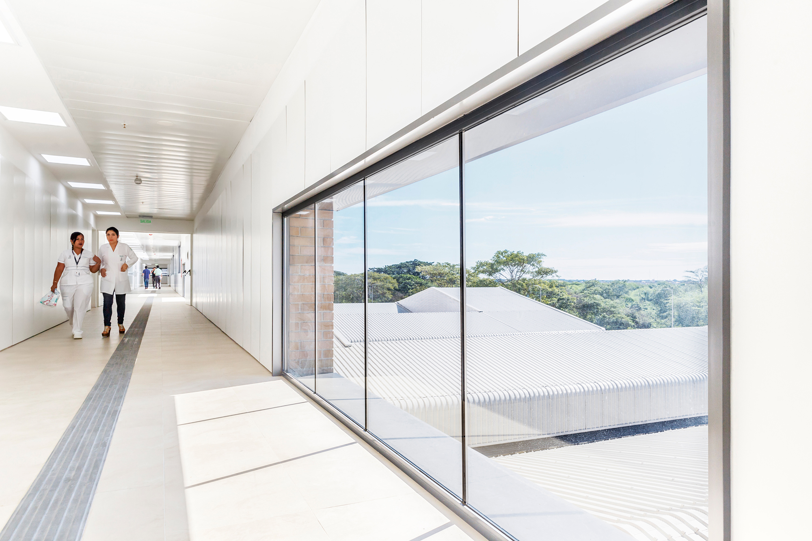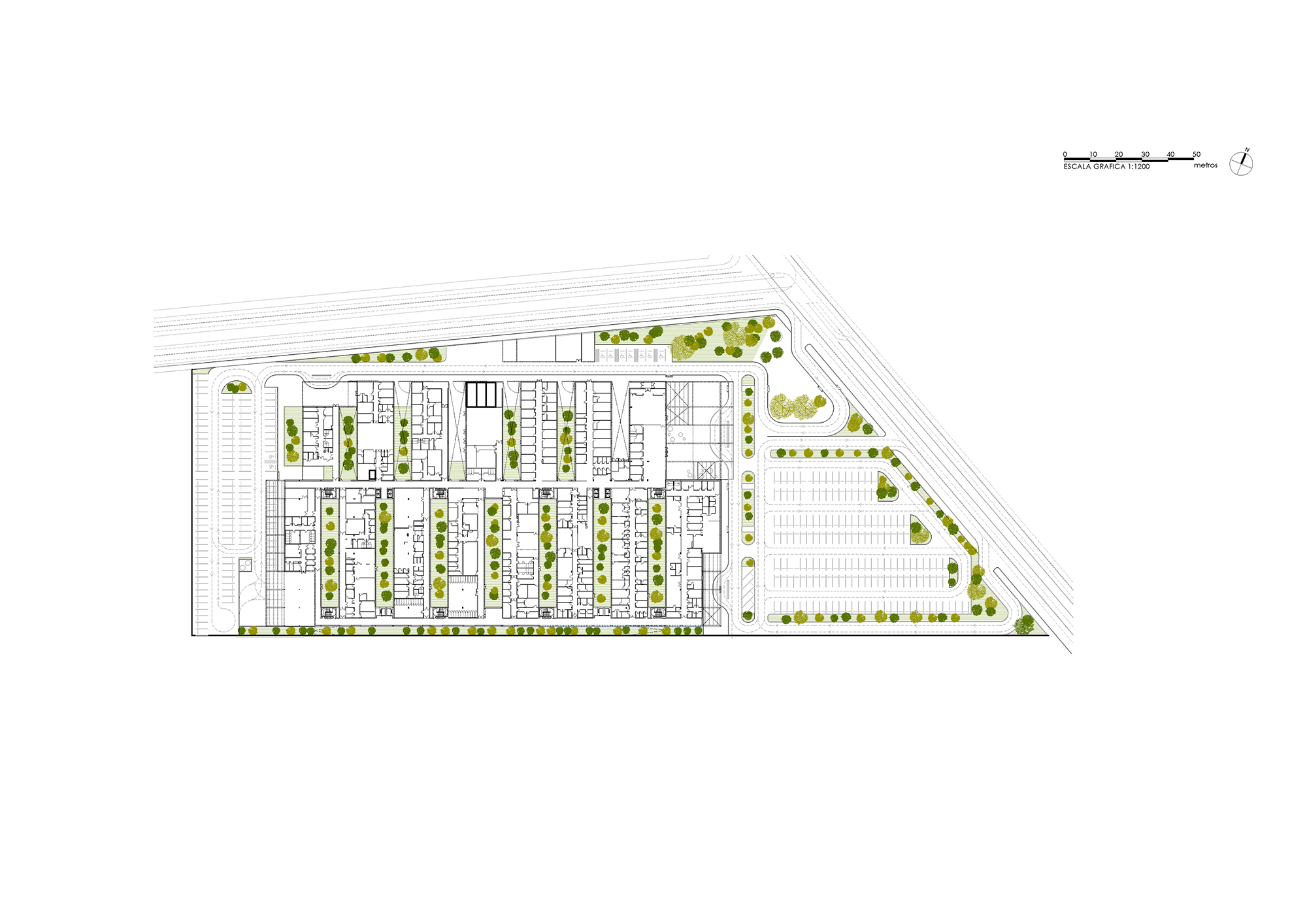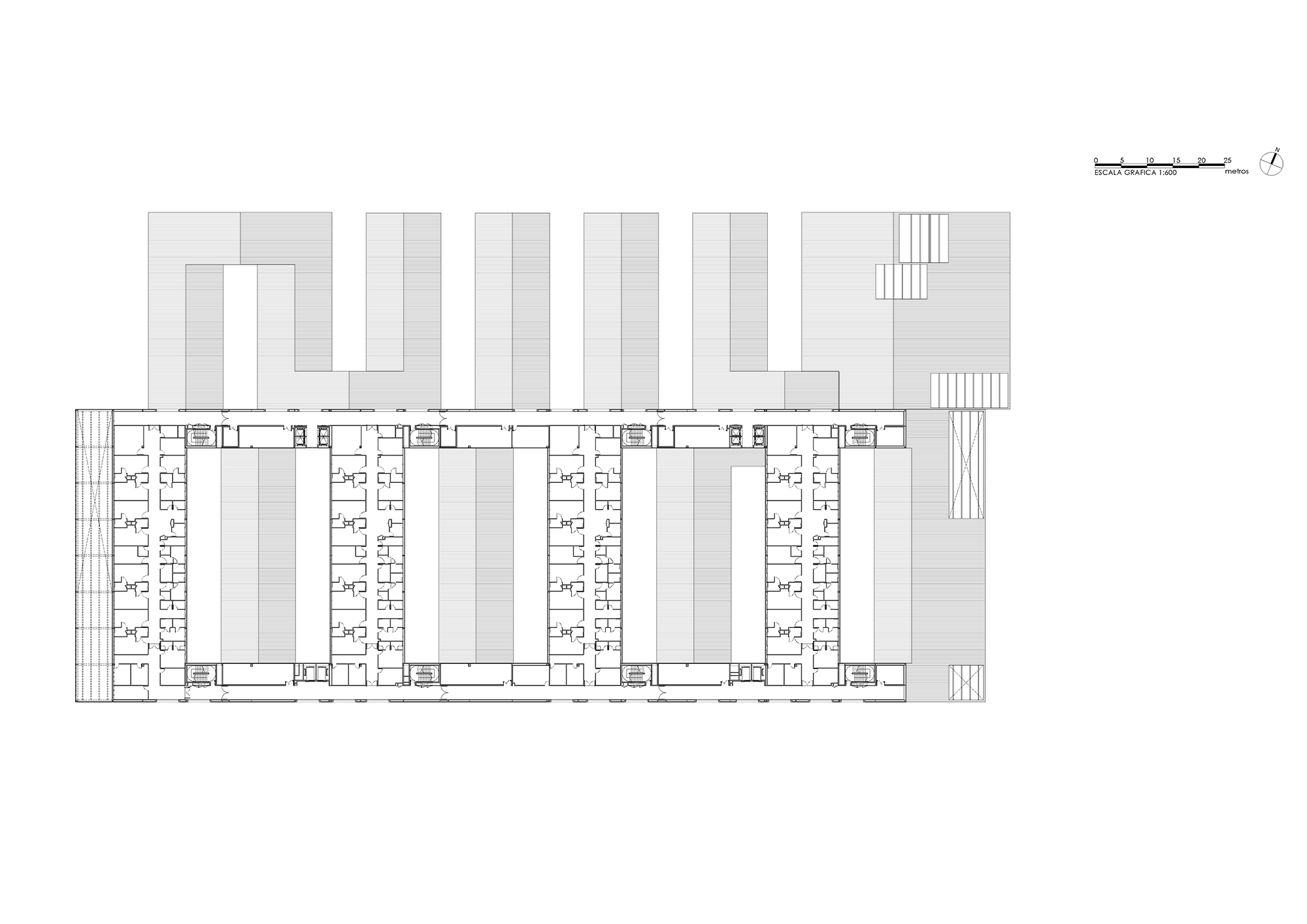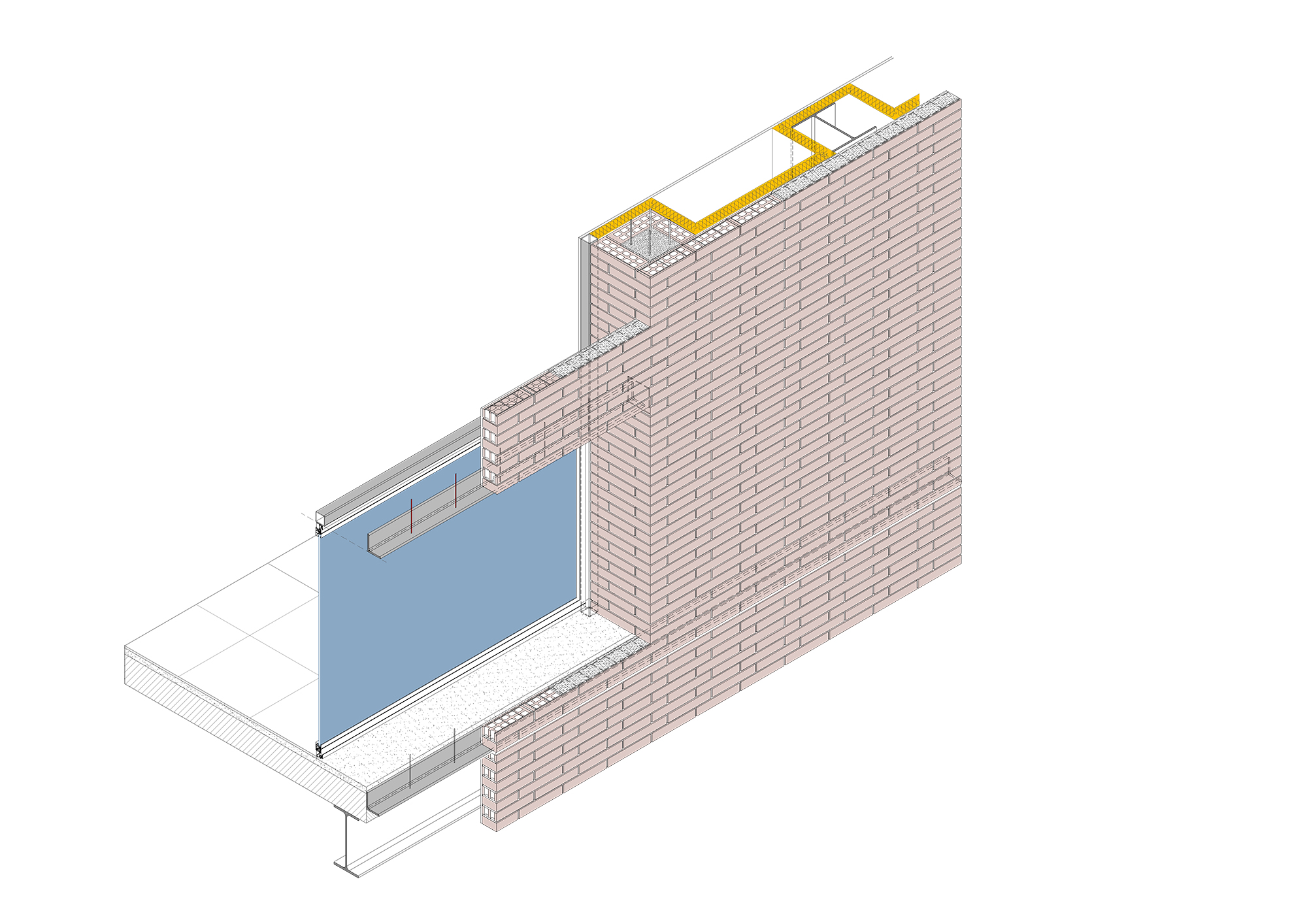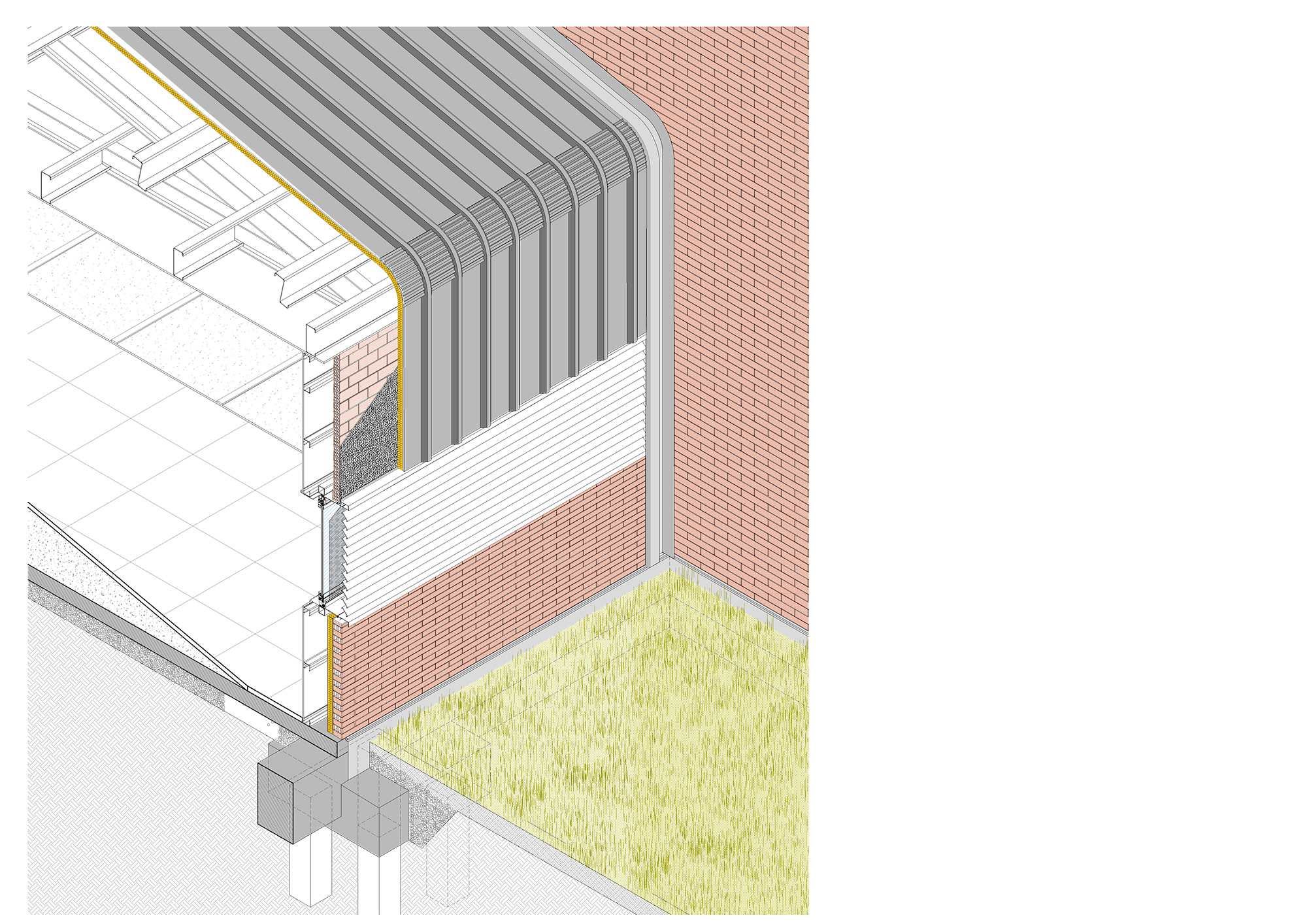Pre-Programmed Flexibility: Hospital in Machala

Foto: ©Bicubik
A few years ago, the architects from the Spanish studio PMMT set themselves an ambitious goal: to plan and build a hospital within just one year. This is possible only when the floor plans, room dimensions and construction are radically standardized and as many building components as possible are prefabricated. With their Parametric Hospital, PMMT developed a building-block system to achieve their aim.
With Fluid Hospital, they go a step further: with this design, repurposing at any time is possible without extensive interventions to the structure, even when the hospital is in operation. This is possible because few areas are predetermined as either private or public. Most can become part of private or public space as needed.
At the hospital in Machala, the public realm is represented on the east side, by the main entrance with its jutting canopy. On the other hand, the west-facing employee parking lot stands for the private side of things. In between, two four-storey tracts run lengthways through the hospital. With their softly undulant roofs, these form the tallest part of the complex. Between them, a series of two- or three-storey blocks of wards are arranged with interstitial courtyards. Single-storey wards and treatment wings are located in the northern section of the building.
The entire complex is based on a unified construction grid of 7 x 7 metres that appears in dramatically different looks with each direction. The north and south façades feature brickwork with punch windows. On the west and east sides, in contrast, the roofing of white corrugated sheeting extends, in places as perforated panels, as far down as just above the window bands. This ensures that patients can look outside without being seen themselves.
After the completion of this first in Machala, PMMT are now working on two further Fluid Hospitals. One is slated for construction elsewhere in Ecuador, the other in Bolivia.
Further information:
Team PMMT: Joana Cornudella, Luis Gotor, Marta Gardeñes, Rita Barata, Marta Nafría
TGA-planning: JG Ingenieros
Cost-planning: Vinclament
Contracting bussines: Makiber, SA
Gross floor area: 23,850 m2
Total costs: 60,5 Mio. €
