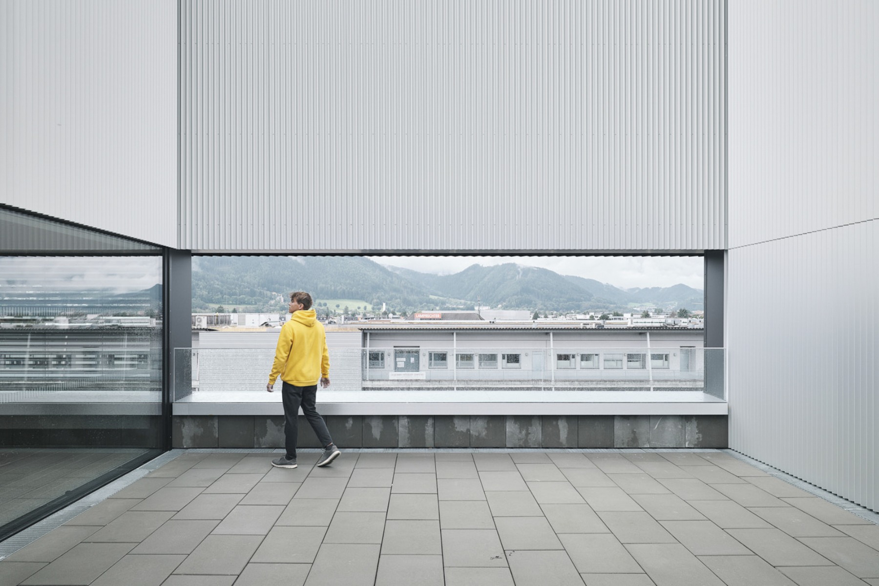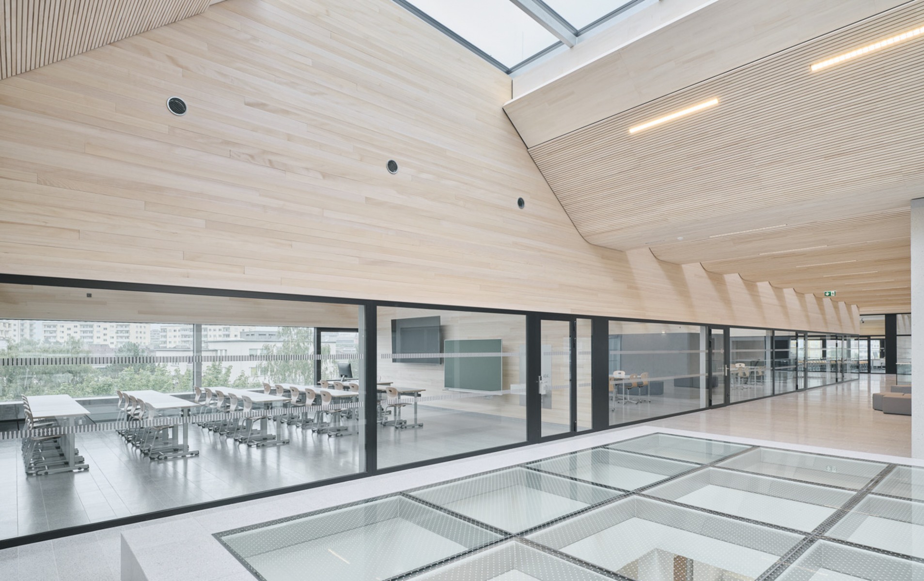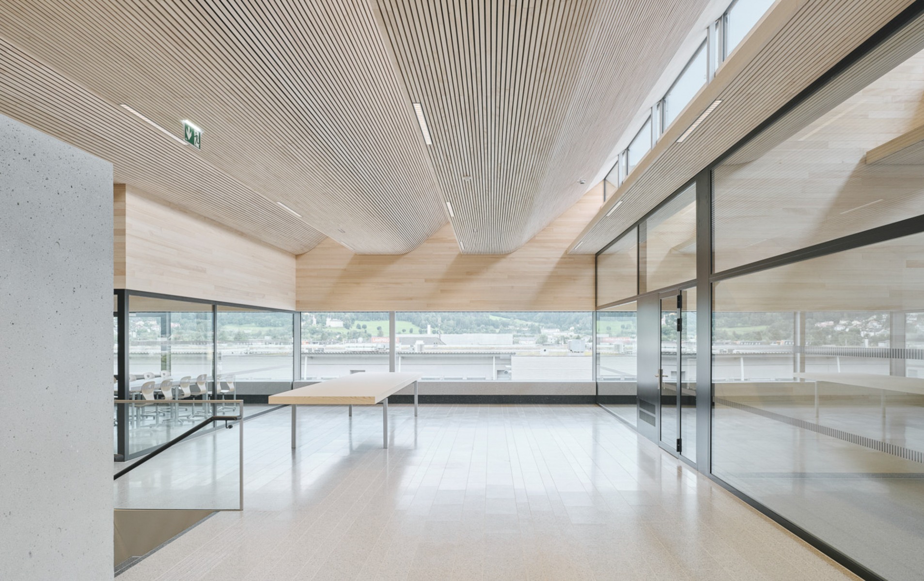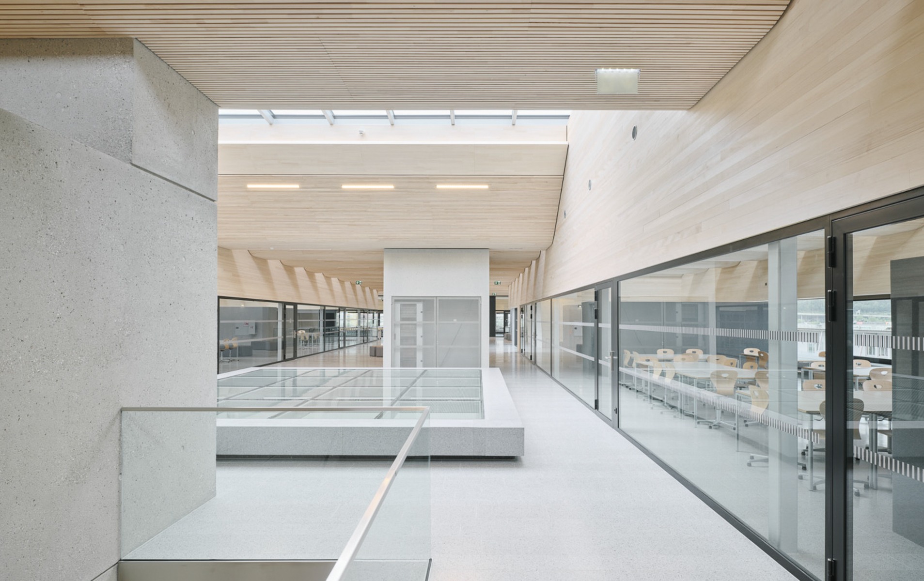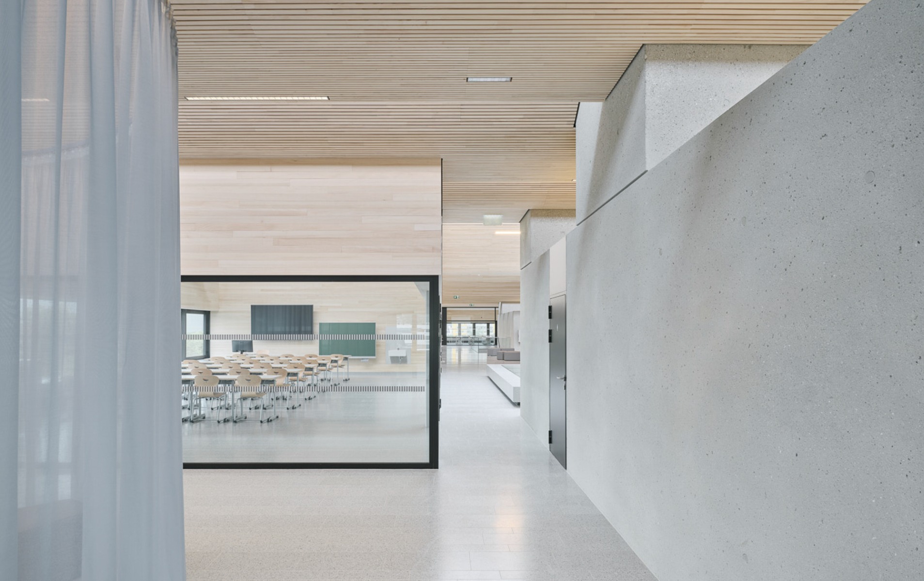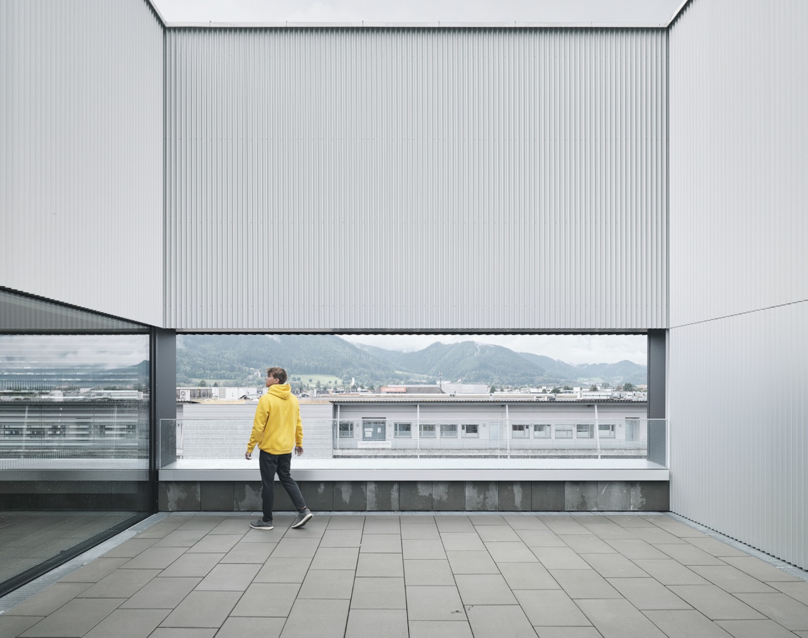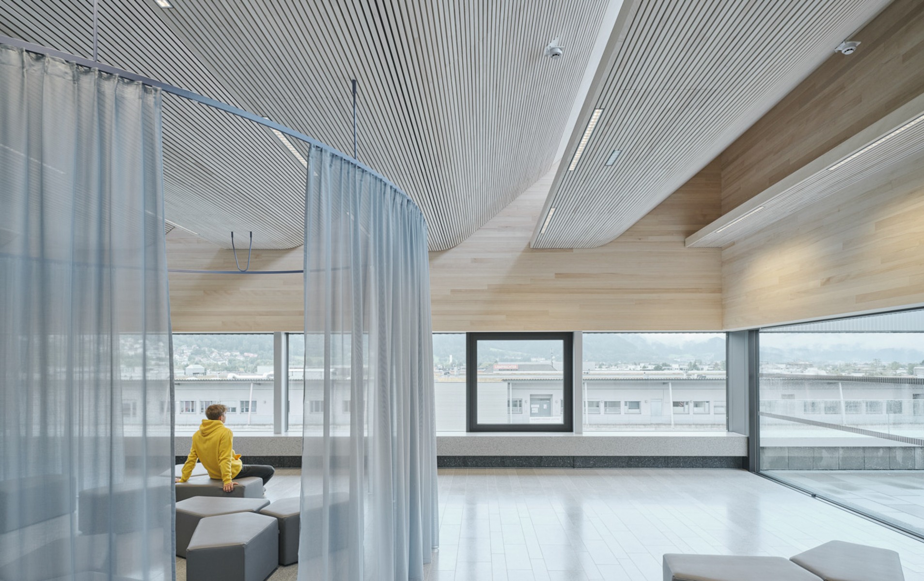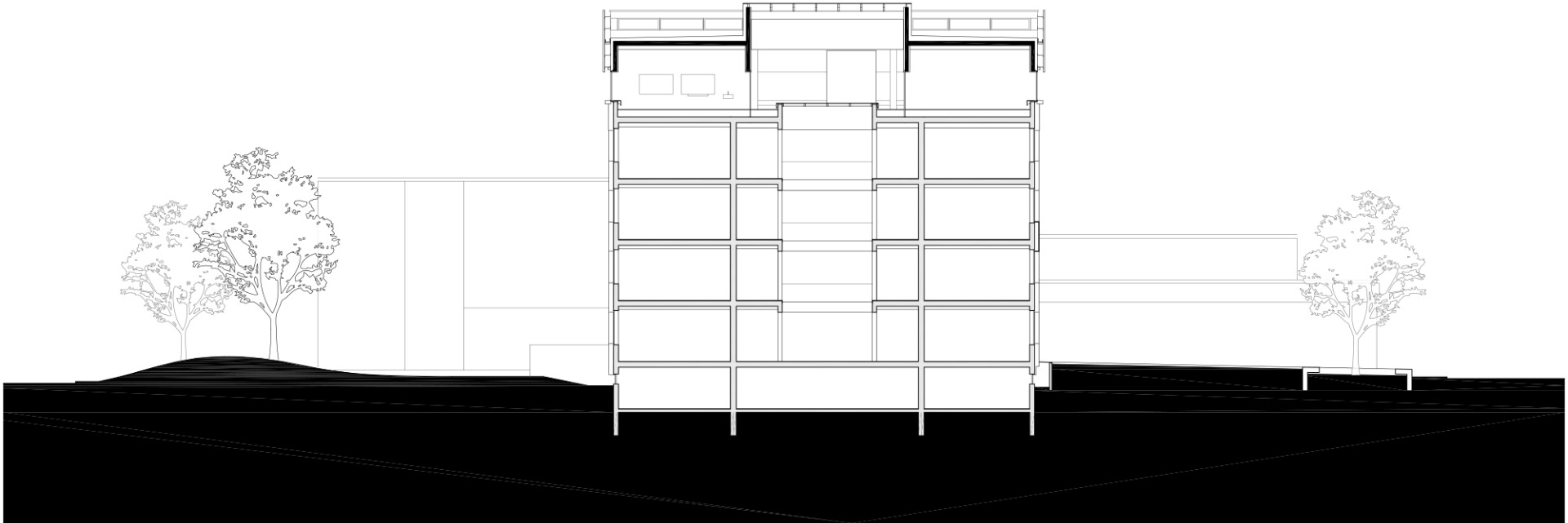Light-filled rooms under a wooden rooftop
Vertical Extension by Ao-Architekten at an Innsbruck College

© David Schreyer
Ao-Architekten has provided a technical college building from the 1970s an upward extension, with a ribbon window around the entire new storey setting it apart from the existing structure. The four-storey main building with adjacent workshops at the Technical College for Construction and Design in west Innsbruck was showing signs of age and also needed space for further classrooms. The architects refurbished parts of the main building and enlarged it by putting a storey offering some 1000 m² of net floor area onto its roof.


© David Schreyer
The dark metal cladding of the upward extension stands out clearly from the white rendered facades of the teaching and administrative building. Arranged along glazed facades providing views of the city, the new classrooms surround a virtually unsupported space containing two sanitary cores and a central elevator shaft.
The classrooms and the CAD room are glass-walled, creating a transparent spatial continuum over the entire storey. The adaptable and sizeable access areas can be used not only for group teaching or spending breaks but also for exhibitions and events.


© David Schreyer
The new storey has a slatted ceiling in pale wood beneath a sawtooth roof with a central skylight; this latte r accentuates a square section of glass flooring set above the light well of the lower storeys. A concrete frame around the glass element provides a place to sit in the central area.


© David Schreyer


© David Schreyer
The staircases in the lower storeys have been continued into the new one. The even distribution of indirect light enabled by the sawtooth roof provides the airy rooftop extension a studio-like ambience. Pupils and teachers are able to enjoy views from a sheltered terrace inserted into the rooftop extension. Further open spaces have been created at the car park, which in the area of the cafeteria and the library has been rearranged into a school forecourt.
You can find another article about the project here.
Architecture: ao-architekten
Client: BIG
Location: Trenkwalderstraße 2, 6020 Innsbruck (AT)
Structual engineering: D.I. Alfred R. Brunnsteiner
HVAC planning: Bopp Ingenieure
Electrical planning: TB Obwieser



