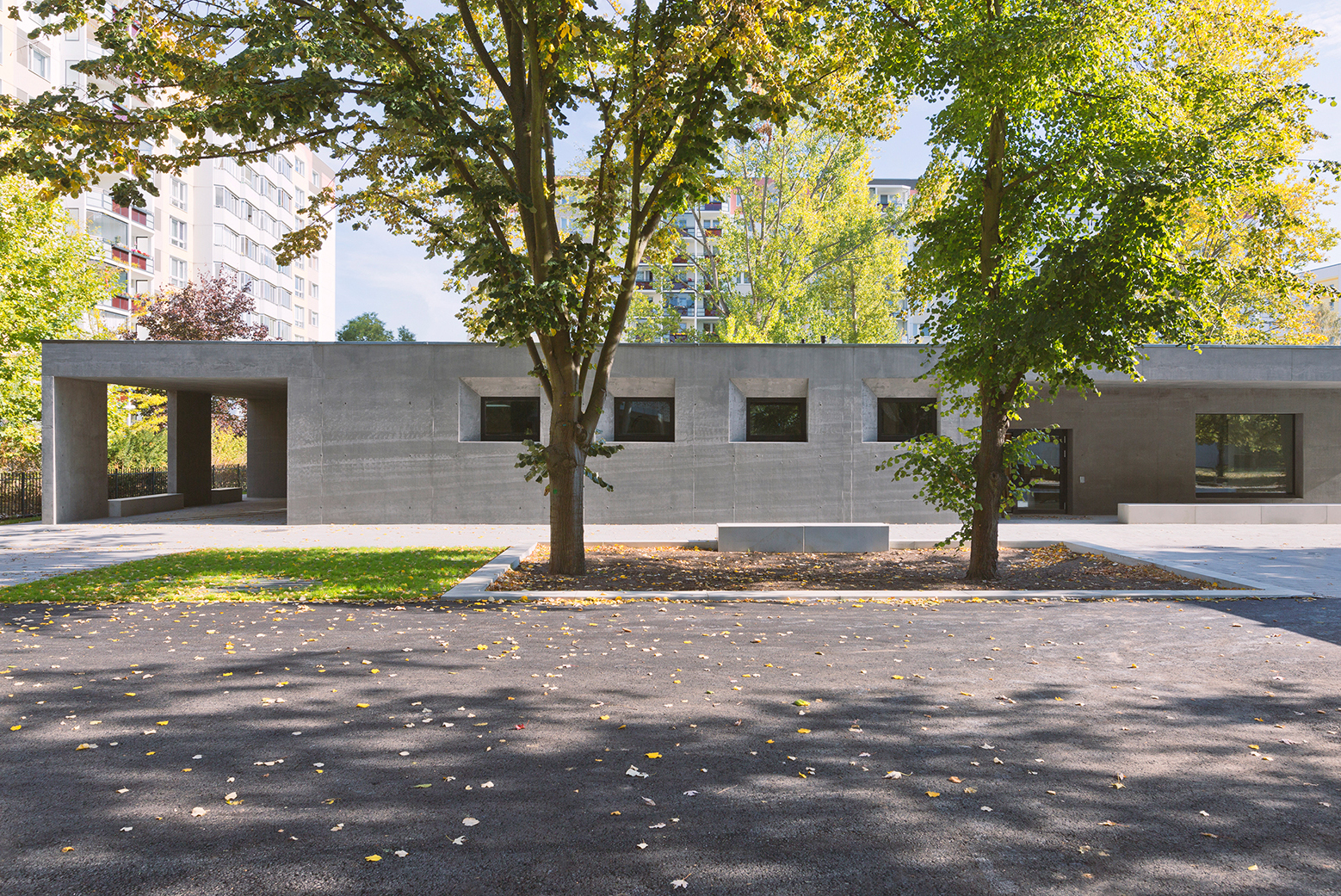Single-Family House in Dalaas

Situated on a steeply sloping site in Vorarlberg, Austria, this single-family house, with its monolithic volume and uncomplicated formal language, makes reference to the simple timber huts in the area.
On the other hand, the black facade, consisting of composite resin sheeting, and the absence of any roof projections clearly distinguish the house from the conventional surrounding structures. As one finds in many buildings in the region, the entrance is recessed in a loggia. This serves as a draught-excluding space and also avoids giving visual prominence to the garage gate.
A surprising feature of the house with its seemingly closed outer skin is the open, flowing quality of the internal spaces. The two-storey-high living room, for example, creates links between the upper floor and the garden terrace, which is enclosed by an exposed concrete wall and covered by a pergola.
The outer walls and floors of the basement are partially buried in the slope of the site and were executed in waterproof concrete. For the upper storeys, the “oasys” timber construction system was used – a modular system that allows a varied layout. Available in three different storey heights, the 1.20-metre-wide wall elements are joined together by continuous, solid timber tie beams along the edges. Nailed to the inside face of these beams and projecting at the top and bottom is a strip of oriented-strand board which is glued in grooves in the wall elements above and below. As a result, the horizontal junctions are sealed in a windproof form. The timber stacked-plank floors bear on the inner third of the thickness of the wall. With this constructional system, it would be possible to build the topmost floor as a flat roof. Here, however, the architects opted for a gable form with solid timber rafters.
The timber structure was erected within two days. A further week was needed to con-struct the facade and roof. Depending on the choice of screed and the wishes of the client, a house built with this system can be com-
pleted in two months, with all finishings and service installations.
Architects:
Gohm & Hiessberger, Feldkirch
Markus Gohm, Ulf Hiessberger
Project architects:
Otto Brugger
Structural Engineer:
Berlinger Holzbau, Alberschwende
