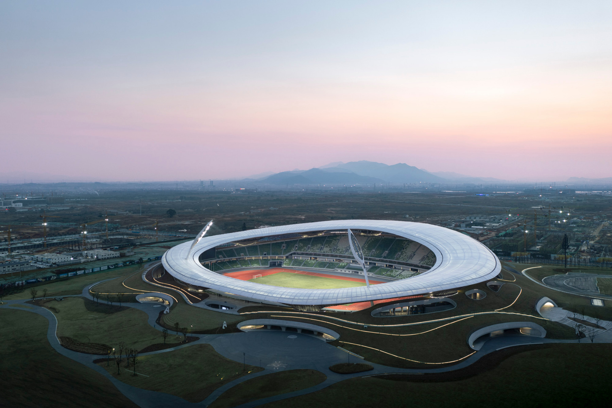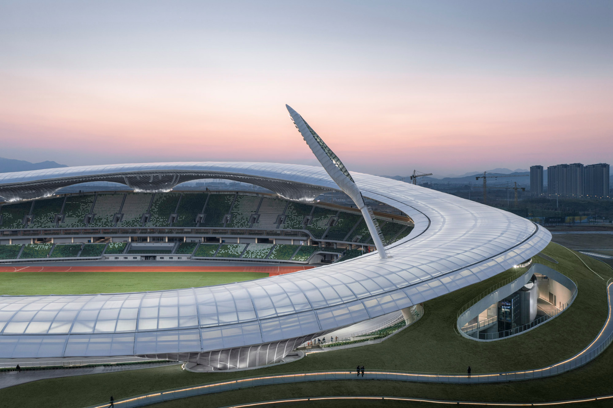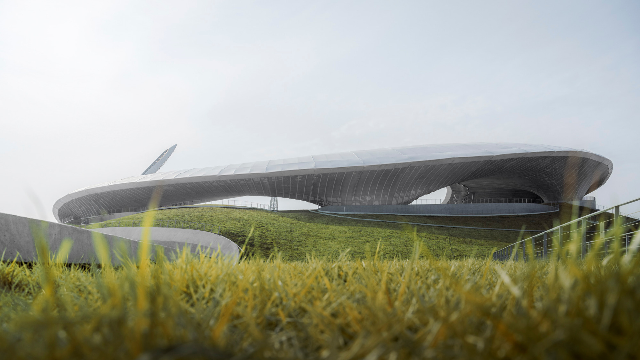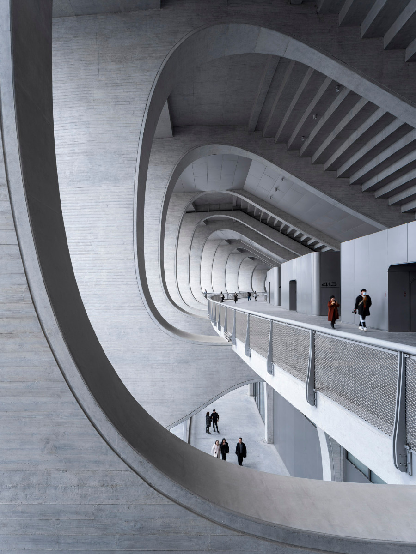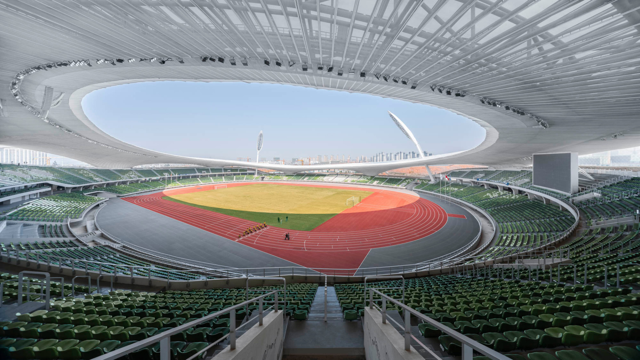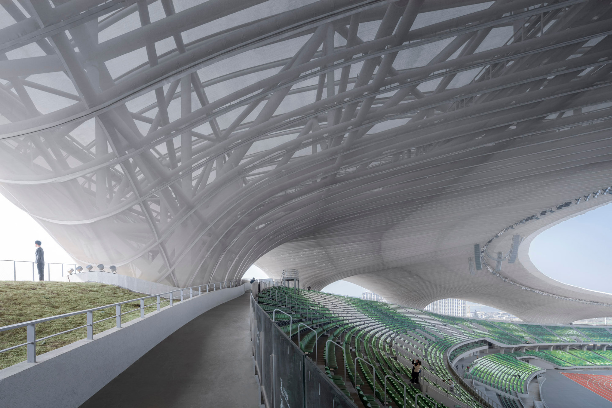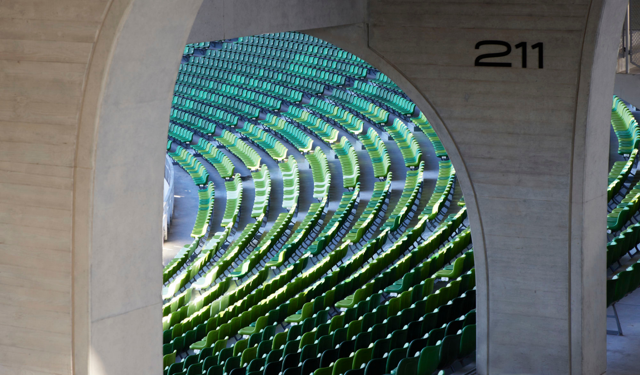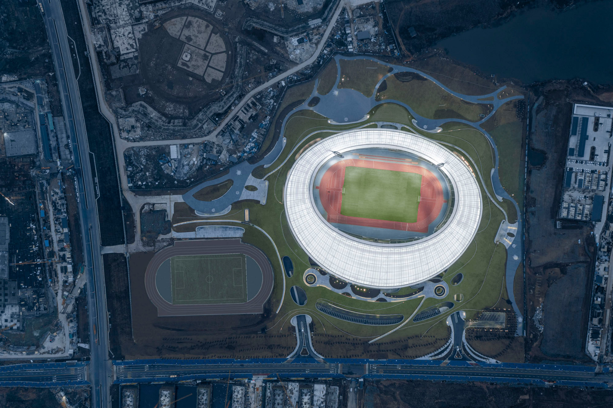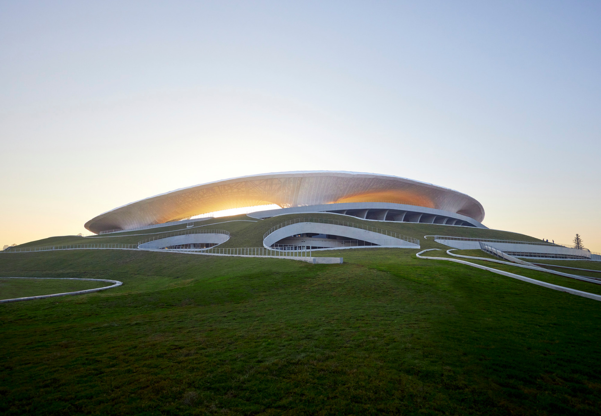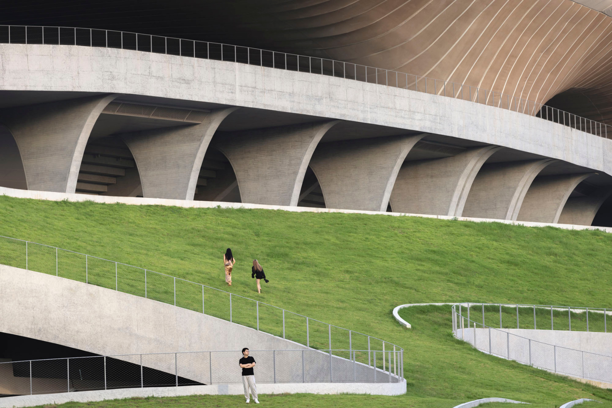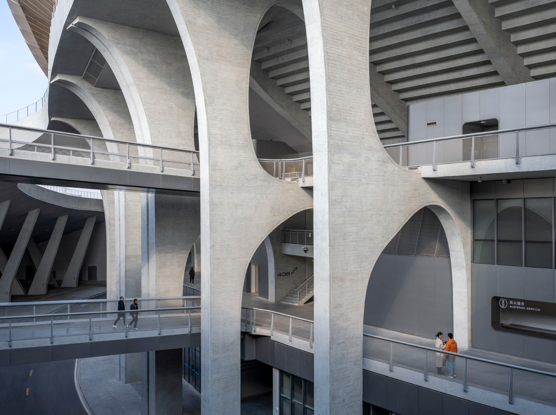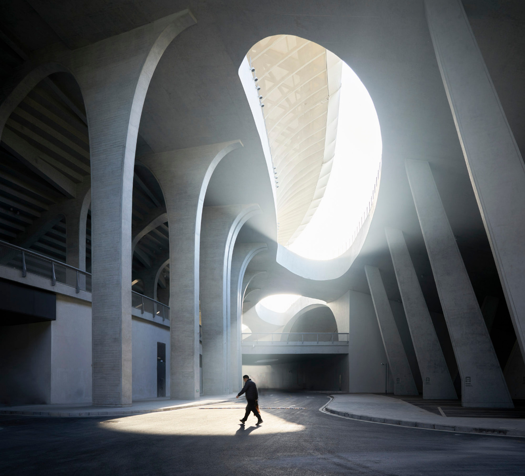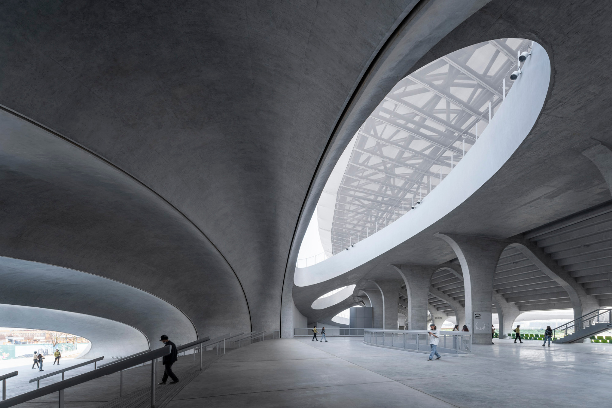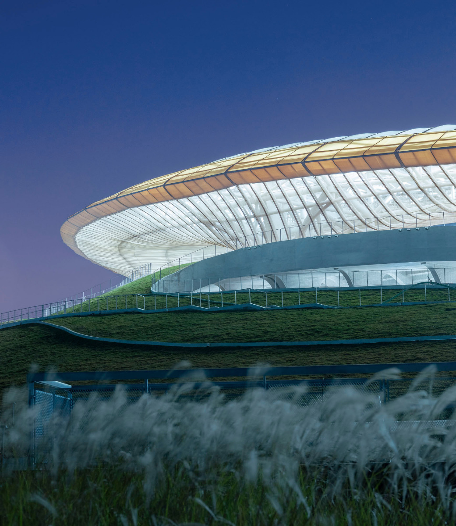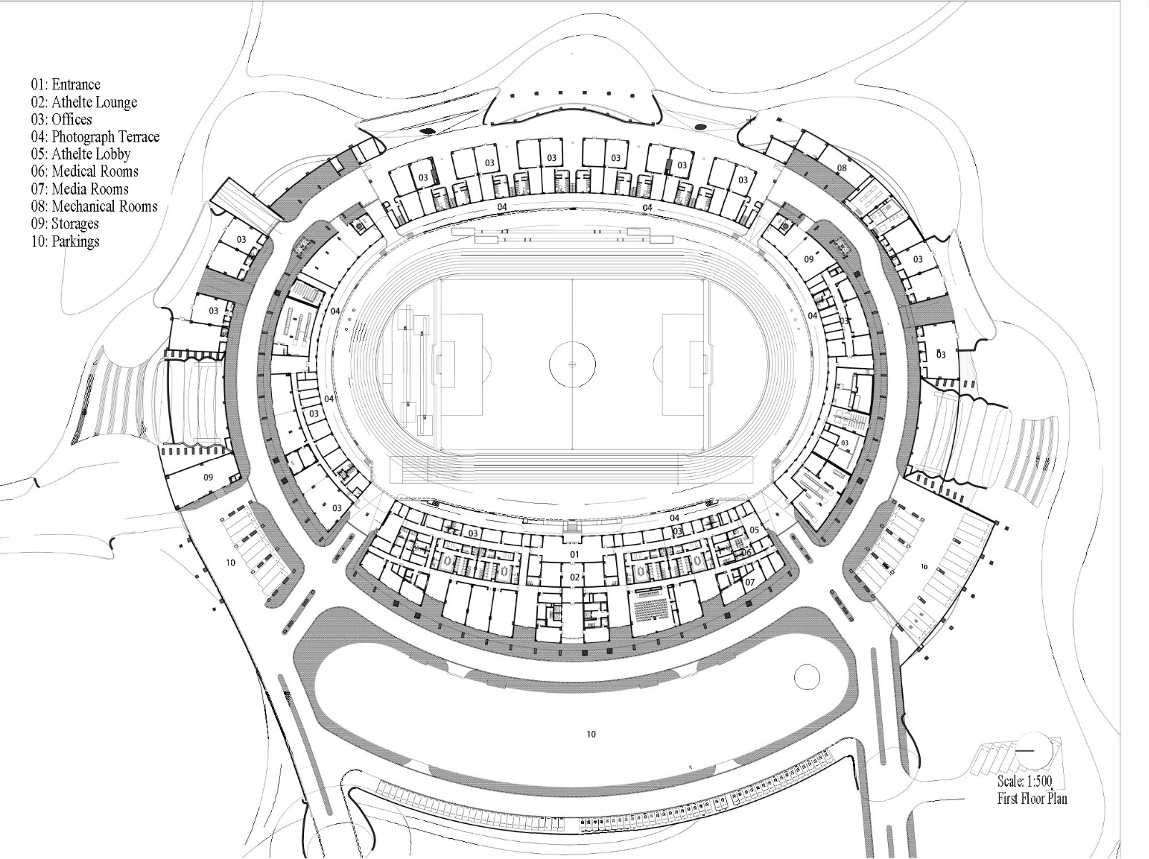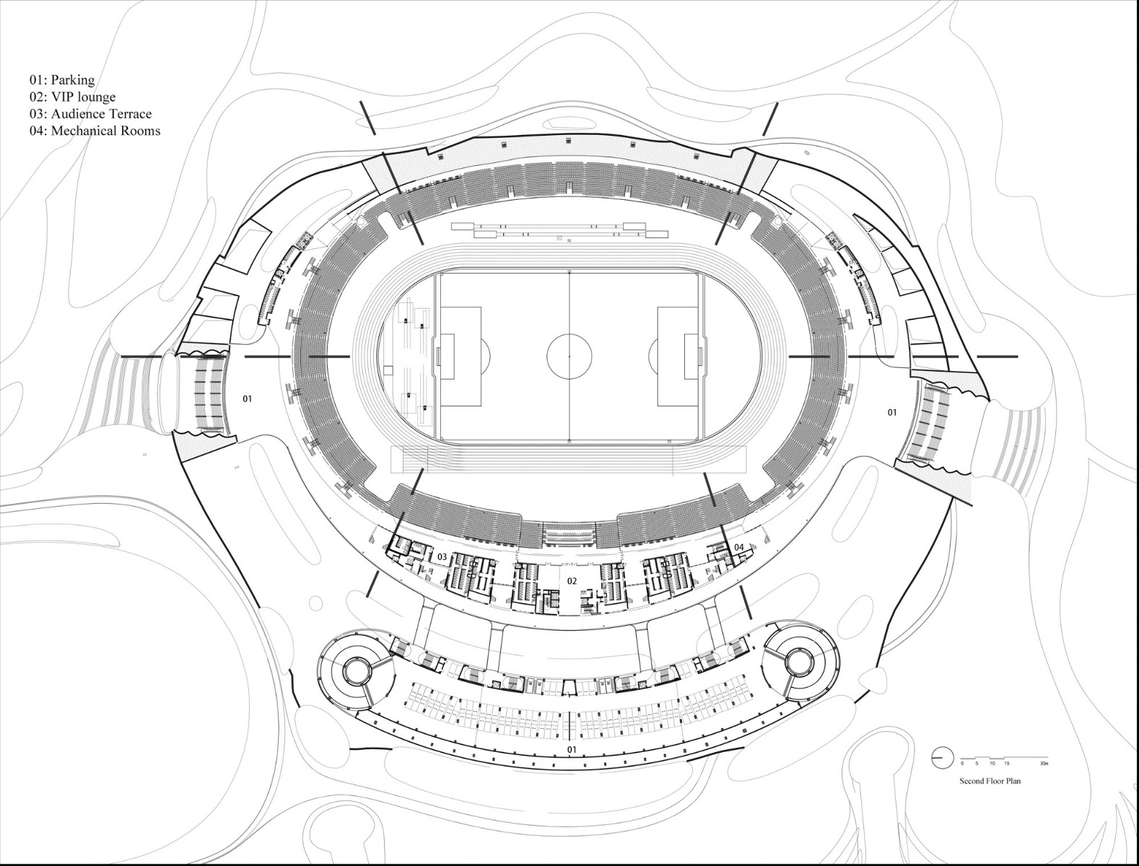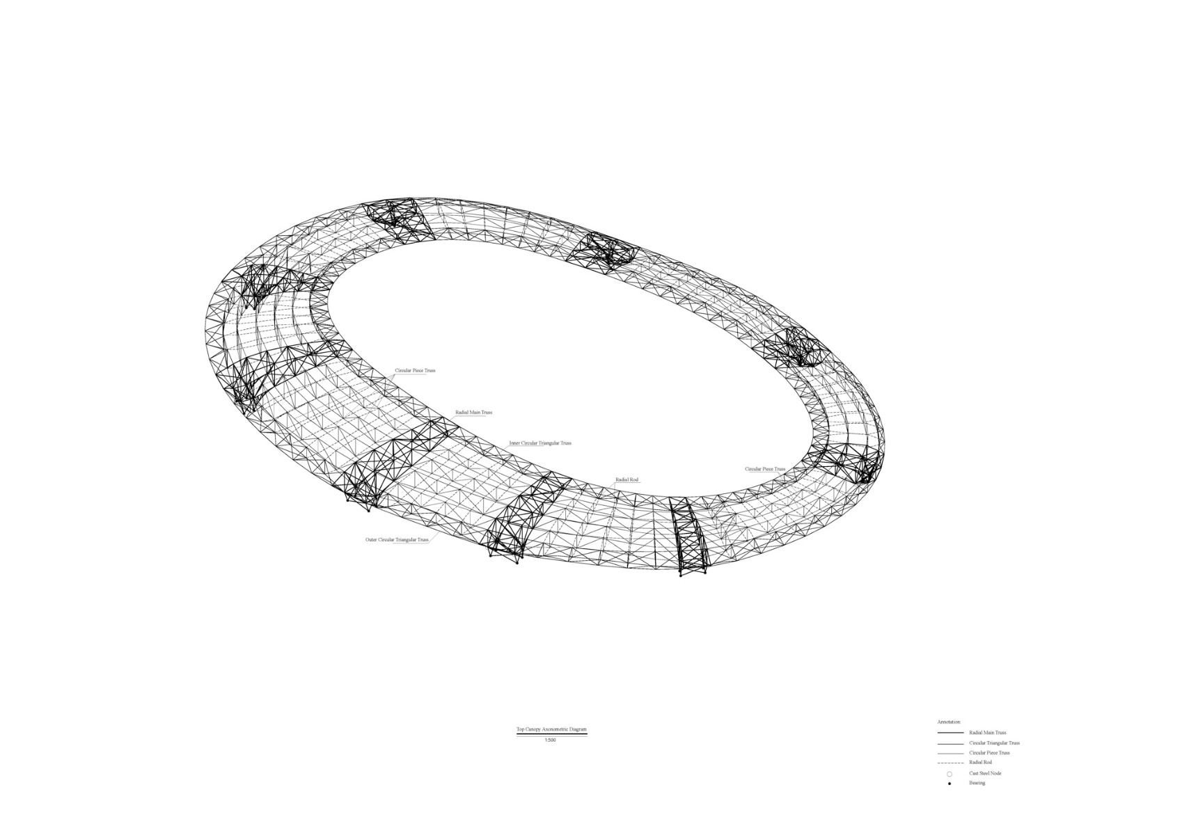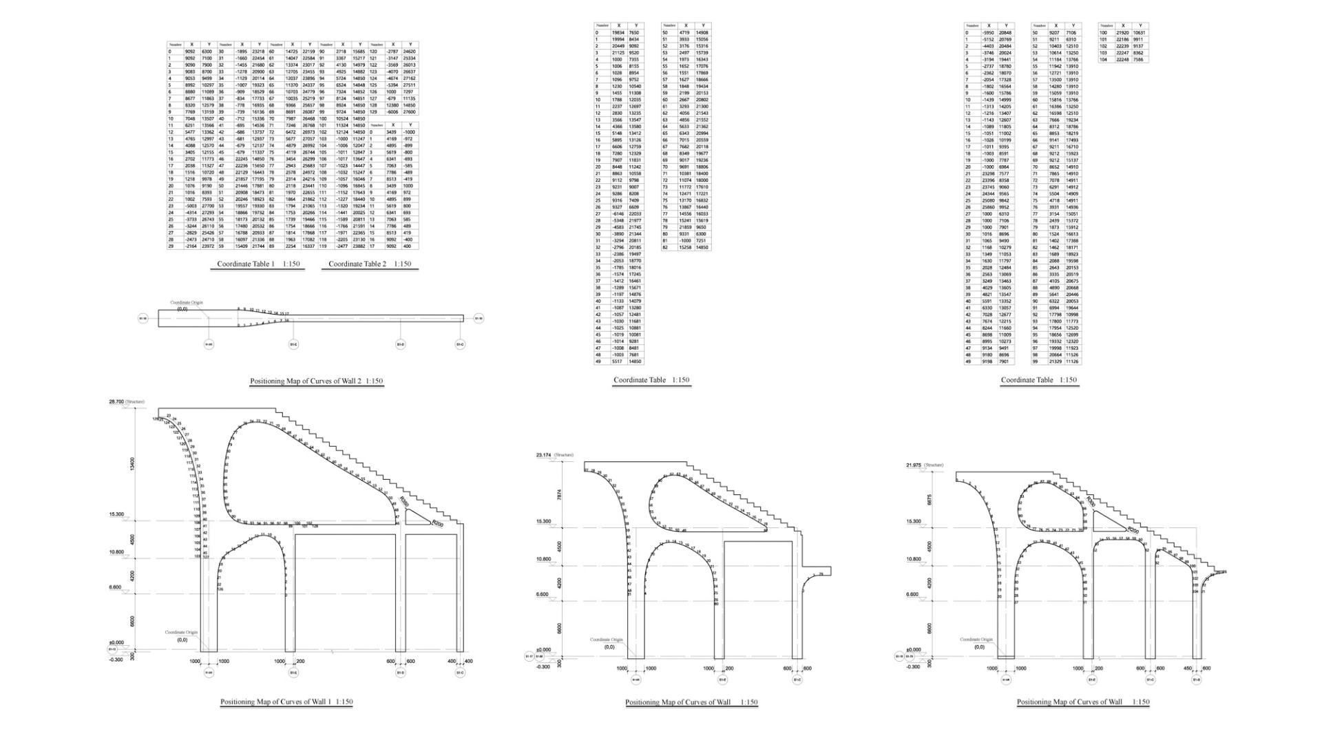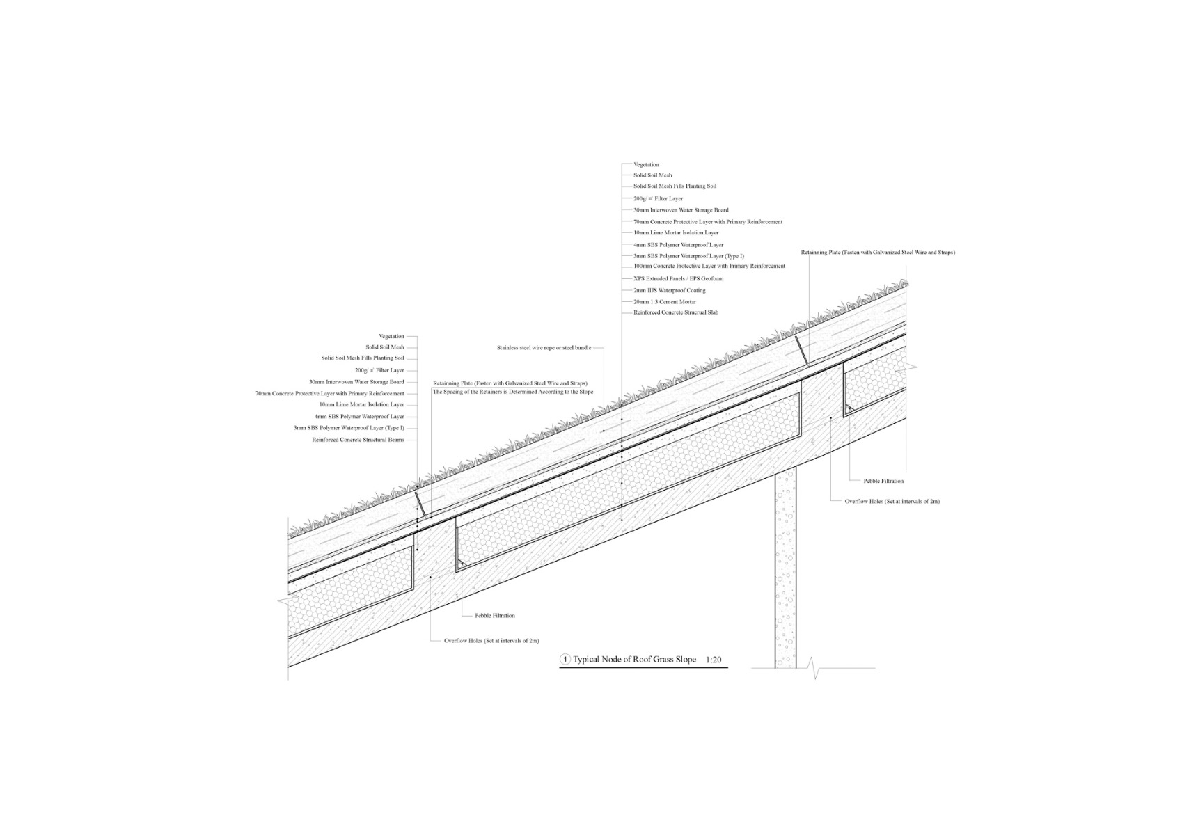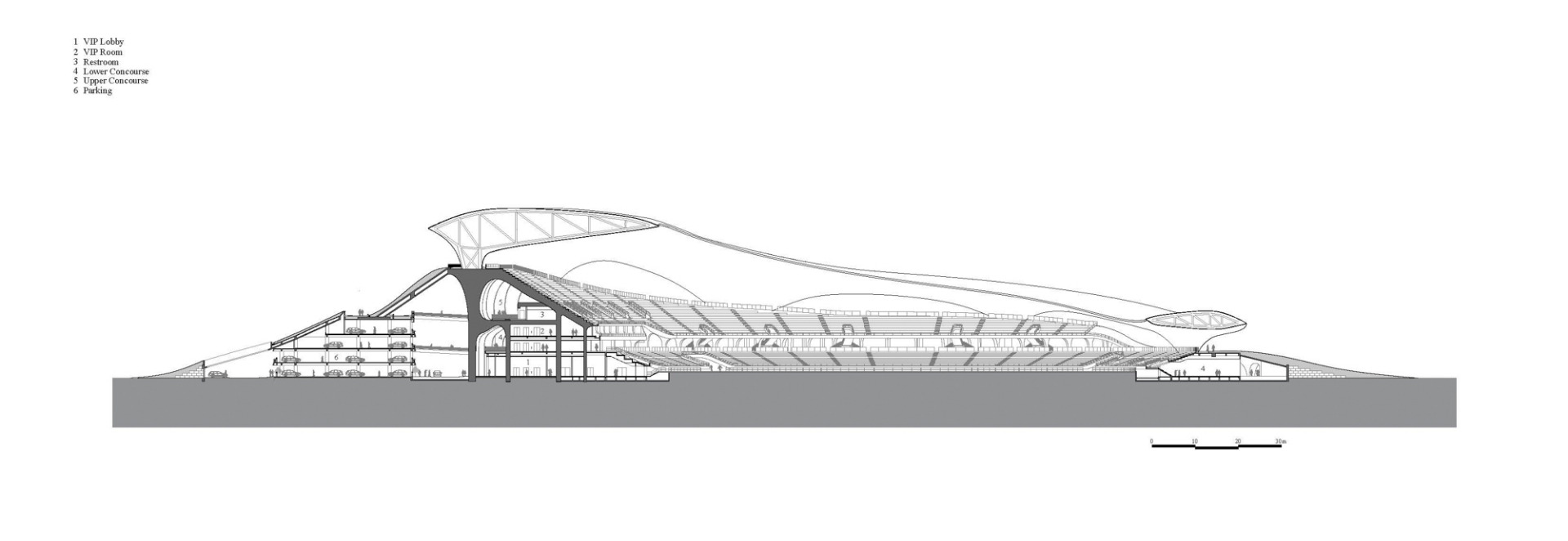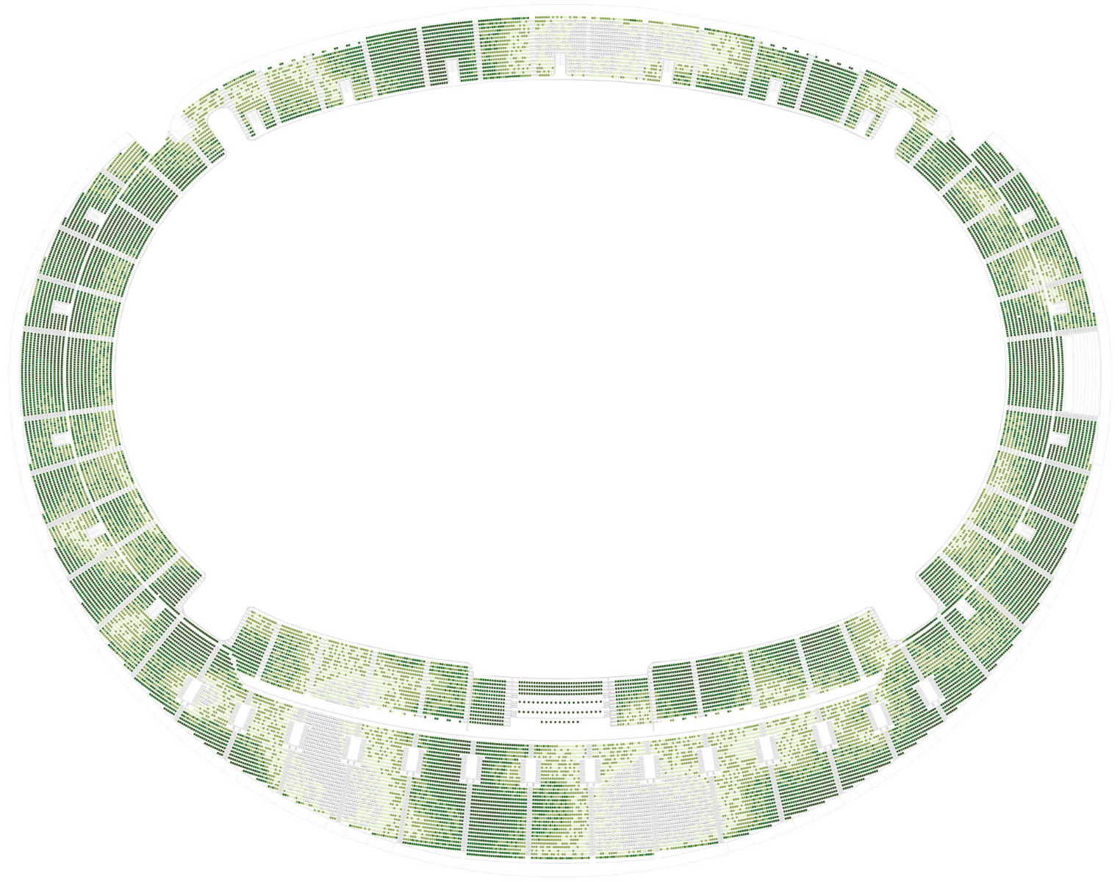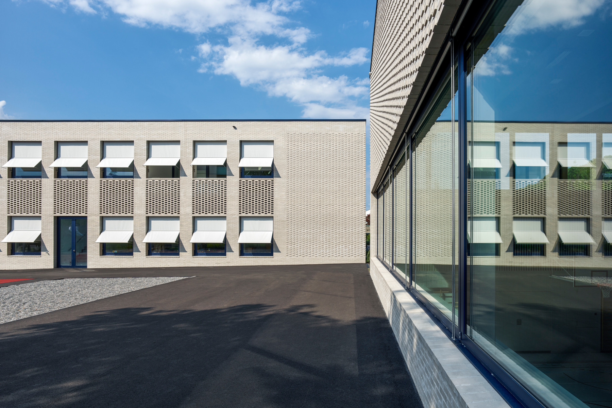A built landscape complete with halo
Stadium in Quzhou by MAD Architects Now Complete
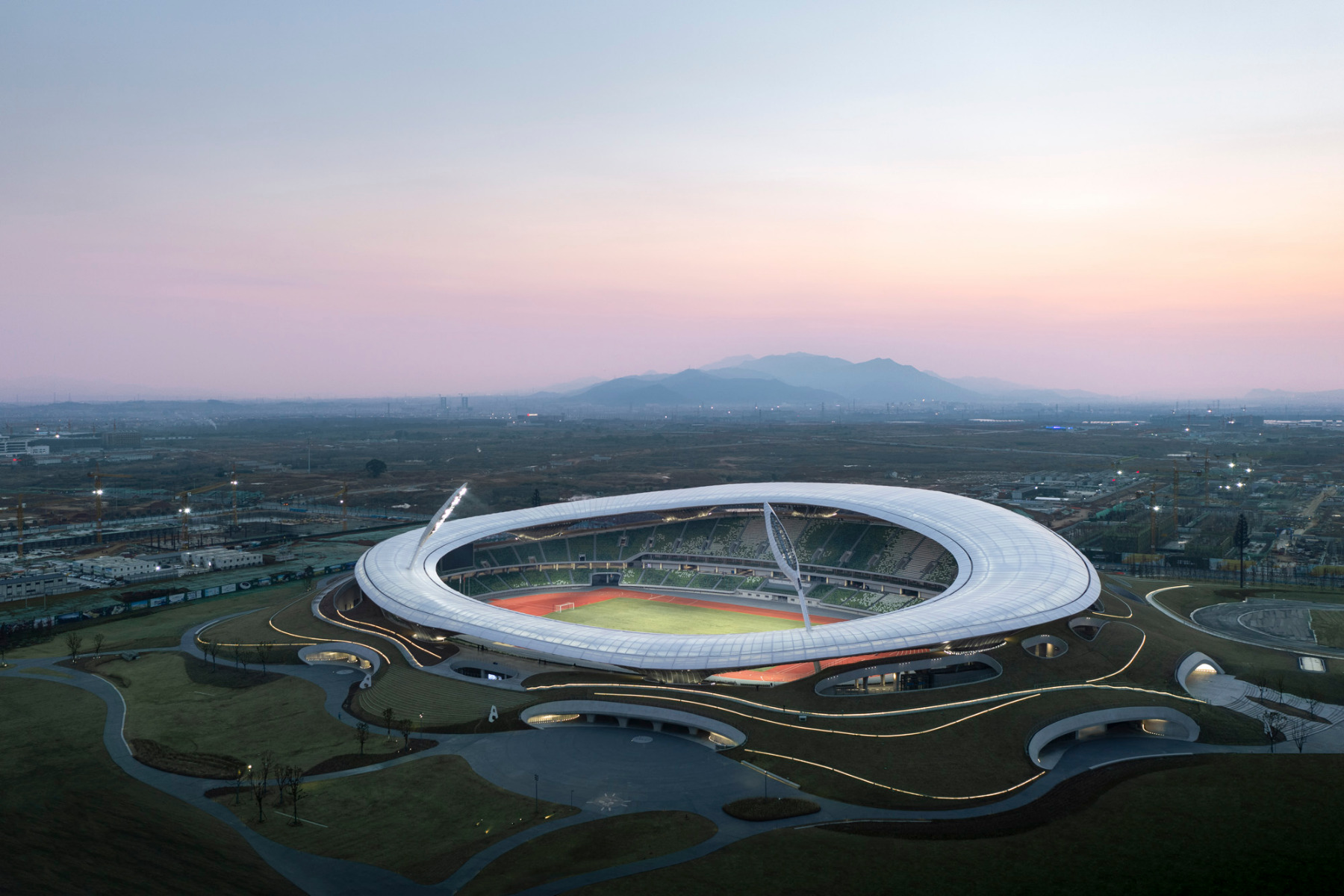
© CreatAR Images
Lorem Ipsum: Zwischenüberschrift
With their 30 000-seat stadium in Quzhou, a city near Shanghai, MAD Architects meld architecture and landscape into a single entity.


© CreatAR Images
Lorem Ipsum: Zwischenüberschrift
The building is part of a park complex that will measure 67 ha upon completion. Plans are in place for a sports hall with 10 000 seats and a swimming hall with 2000 seats as well.
Lorem Ipsum: Zwischenüberschrift
The architects deliberately conceived the stadium as a contrast to the ubiquitous, often fortress-like, inner-city buildings of this typology. Most of the spaces are located beneath ground level, allowing the boundaries between building and landscape to blur.


© ArchExist
Sixty radially arranged baffle walls of exposed concrete with rough formwork bear the load of the seating rows. In between, and above the artificial, now grassy hill, nine entrances at various levels lead into the stadium. Double-curved, thin-shelled concrete roofs and the organically cut supporting walls give the lower stadium levels a cave-live, yet light-flooded character.


© CreatAR Images


© CreatAR Images
Exposed concrete meets membrane roof
The organic design language continues seamlessly in the dynamically curved roof, which the architects liken to a halo. As far as visual lightness goes, this comparison meets the mark: the ring of the roof is borne by the subconstruction only in nine places. The arched openings in between have spans as broad as 95 m.


© Aogvision
Lorem Ipsum: Zwischenüberschrift
The roof structure conceals a space framework of steel. It is wrapped in Teflon-coated synthetic fabrics: the underside features a lighter one with micro-perforations that ensure better acoustics, while the top side has a heavier, denser fabric that provides shelter from the rain. The membrane skin is slightly translucent and can be backlit – that is when the halo begins to glow softly after dark.
Architecture: MAD, CCDI Group
Client: Quzhou West District Development Committee, Quzhou Baoye Sports Construction and Operation Co.
Location: 2 Tiyuchang Rd, Kecheng District, Quzhou, Zhejiang, 324003 (CN)
Structural engineering: Schlaich Bergermann Partner
Landscape architecture: PWP Landscape Architecture, EADG, Yong-High Landscape Design Consulting Co.
Building services engineering: SC Consultants Limited
Facade planning: RFR Asia
Lighting design: Ning's Field Lighting Design



