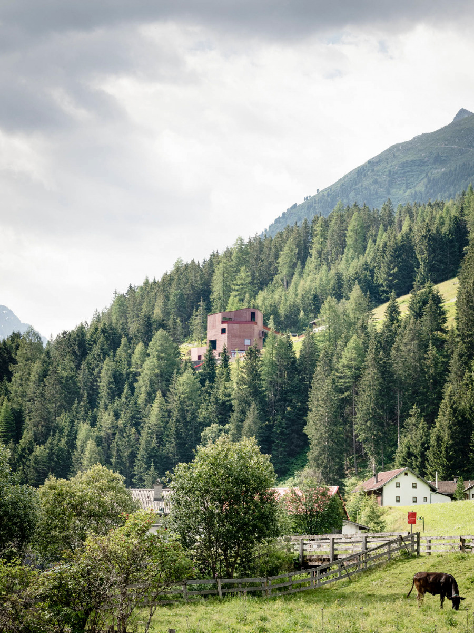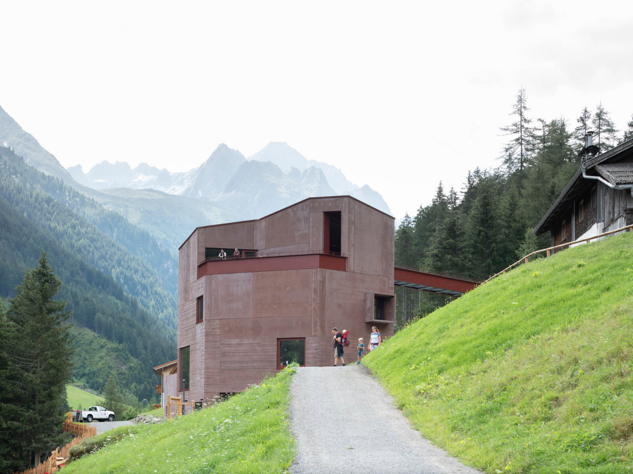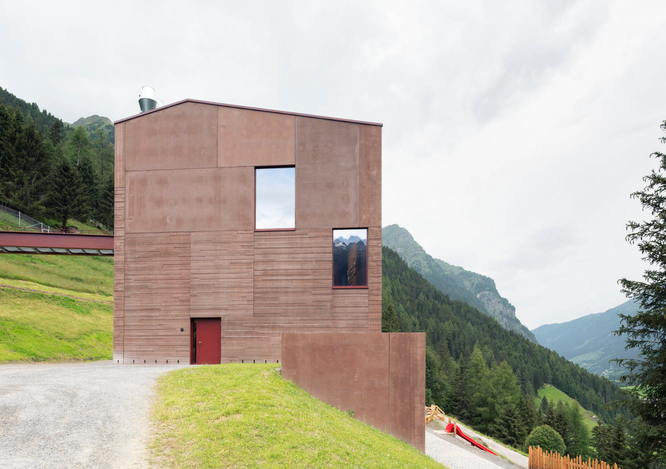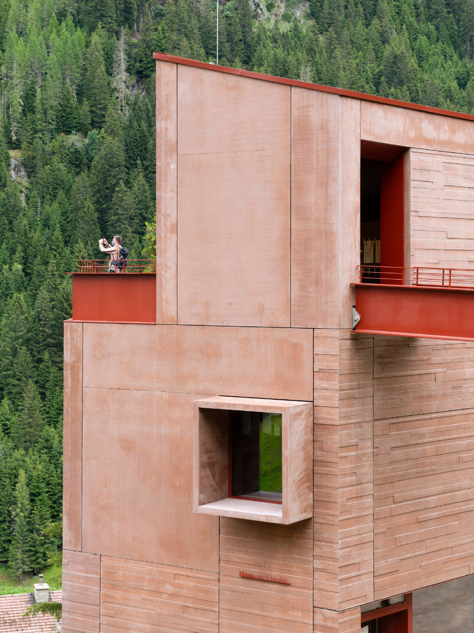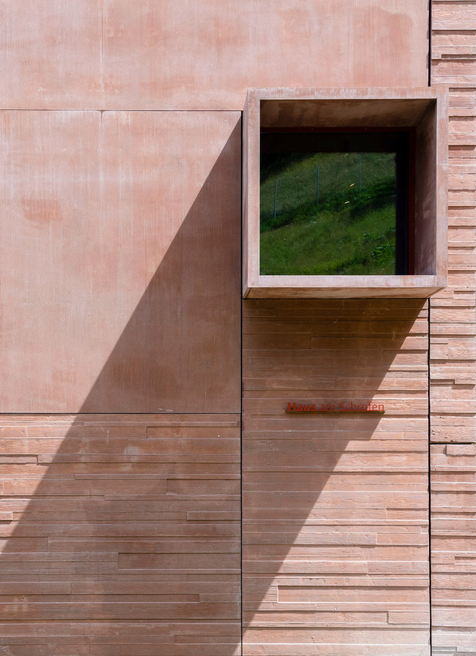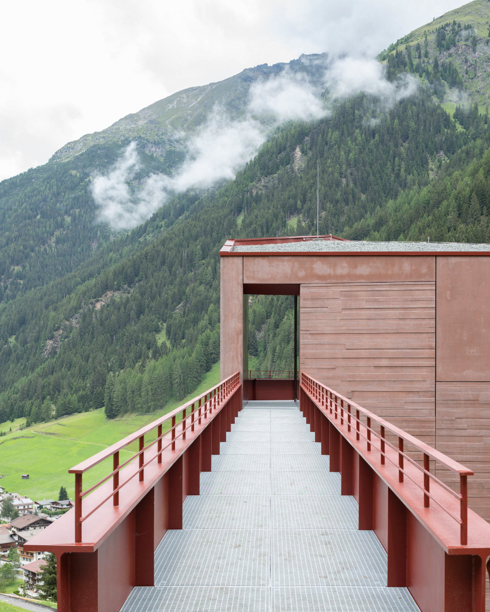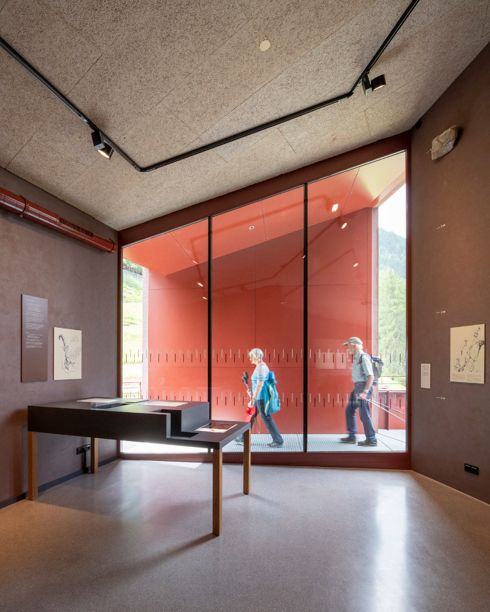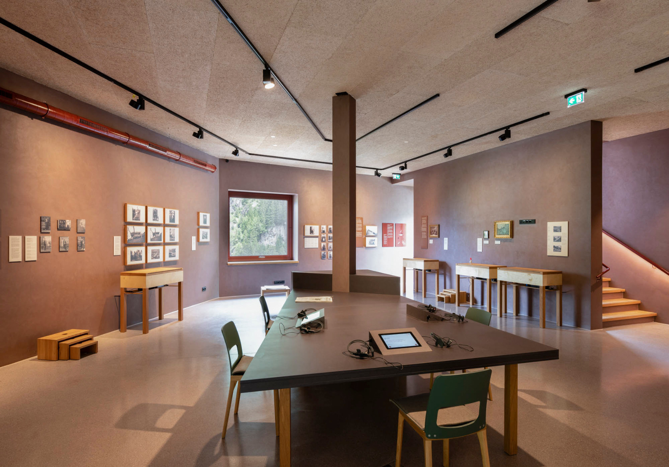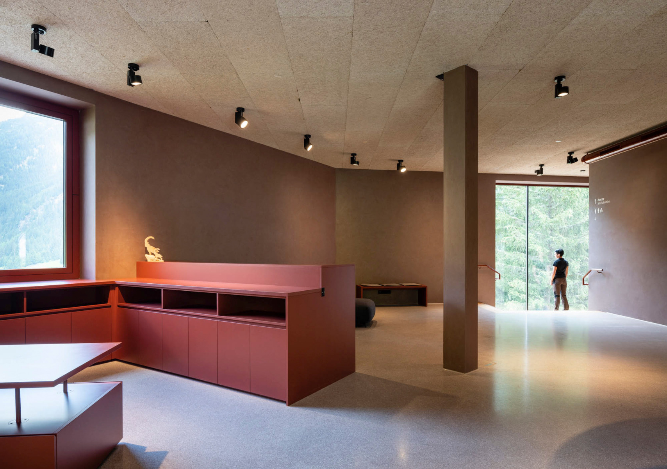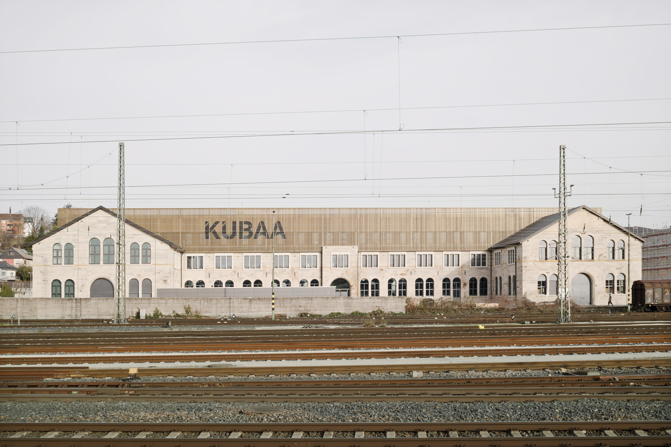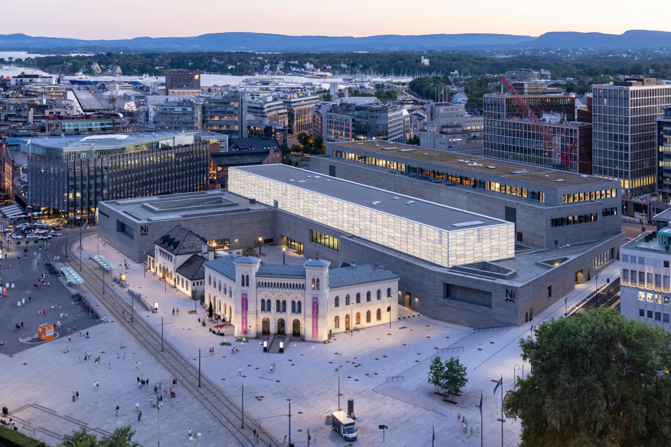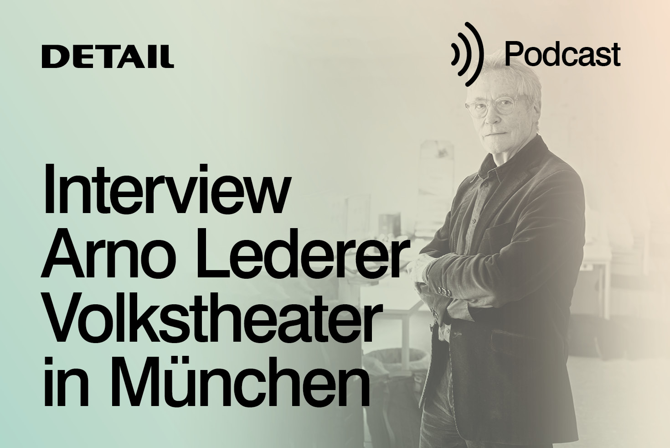Vertical layering
Ibex Museum in Tyrol by Rainer Köberl and Daniela Kröss

© Lukas Schaller
Lorem Ipsum: Zwischenüberschrift
The largest ibex goat colony in the eastern Alps lives in the Pitztal valley of Tyrol. Rather, it is living there again, as the majestic mountain dweller was pronounced eradicated in Tyrol back in the mid-16th century. And it was not until the mid-1950s that efforts were made to establish the species again.


© Lukas Schaller
Lorem Ipsum: Zwischenüberschrift
The ultimately successful repopulation project prompted the community of Sankt Leonhard to erect an Alpine ibex exhibition and educational centre in the heart of the animal's natural habitat. Next to the listed Schrofenhof, one of the oldest farmhouses in the valley, a tower-like concrete building that is visible from afar now rises above a clearing in the densely wooded terrain. Having won the architectural competition for the building in 2016, Rainer Köberl and Daniela Kröss have translated the topographical circumstances into a vertically organized sequence of spaces that provides carefully chosen views of the Alpine landscape.
Lorem Ipsum: Zwischenüberschrift
In the process the two have divided up the volume's individual functions over four storeys on an irregular five-sided footprint. The hospitality area, offering views into the valley and fronted by a terrace, forms the lowest storey, followed one level higher by the entrance area, complete with foyer and museum shop, and finally by the two museum levels – the first showing a collection of 19th-century regional photography and the uppermost one an exhibition on the biology of the ibex and its eradication and reintroduction. The storeys, each consisting of one room only, are connected by a single-flight staircase and an elevator. Service spaces on the ground floor are built into the mountainside. Only the kitchen fronted by a delivery yard projects from the slope to hug the side of the tower.


© Lukas Schaller
Lorem Ipsum: Zwischenüberschrift
The Tyrolean Ibex Museum at Schrofen is designed as a reinforced concrete building with a curtain layer of precast concrete components. The 12-cm-thick reddish components, varying in size and structuring, are fixed by stainless steel anchors driven through the back-ventilated cavity and the insulating layer to the site-placed concrete walls. Air is introduced into the cavity through holes at the base of the precast components, and leaves again in the area of the roof parapet. The irregular arrangement of the joints between the precast components ties in with the window openings. The coarse-textured board formwork at the lowest two levels is reminiscent of an old wooden barn that was removed with permission of the monuments authority.


© Lukas Schaller


© Lukas Schaller
Lorem Ipsum: Zwischenüberschrift
Oxide-red aluminium windows and an identically-coloured steel bridge leading directly to a freely accessible ibex enclosure contribute to the building's striking appearance. The bridge, visually penetrating the volume to continue in the form of the balustrade element of the roof terrace, consists of two HEB 900 wide-flange girders flanking a walking surface in anti-slip grating and featuring a flat steel handrail as the tumble guard. The red, corrosion-resistant coating is one that generally finds use in railway bridge construction.


© Lukas Schaller
Lorem Ipsum: Zwischenüberschrift
In the interior, walls scumbled a reddish colour and terrazzo flooring also in a reddish hue echo the colour of the precast concrete elements on the exterior. In the shop area and the exhibition rooms, cement-bound wood wool multiplex panels on the ceiling ensure pleasant room acoustics. The lighting system, consisting of spotlights on current bars and specifically positioned downlights, enables flexible use of space. Wood – a building material typical for the region – has also been deployed: resilient oak has been used for heavily used components, such as stairs and window benches, while delicately scented stone pine creates a pleasant atmosphere in the café.
Read more in Detail 9.2022 and in our databank Detail Inspiration.
Architecture, interior design: ARGE Architekten Rainer Köberl & Daniela Kröss
Project management: Julian Gatterer
Client: Gemeinde St. Leonhard im Pitztal
Location: Schrofen 46, 6481 St. Leonhard im Pitztal (AT)
Site management: : R&S Planbau
Structural engineering: Georg Pfenniger
Steel bridge: Falkner Maschinenbau
Electrical engineering: Technisches Büro Schwienbacher
Building services engineering: Technisches Büro Pregenzer
Exhibition planning: Rath & Winkler Projekte für Museum und Bildung
Exhibition design: himmel. Studio für Design und Kommunikation
Lighting design, lighting fittings: Starklicht
Windows: Stahl- und Metallbau Hörburger
Doors, furnishings: huter möbel




