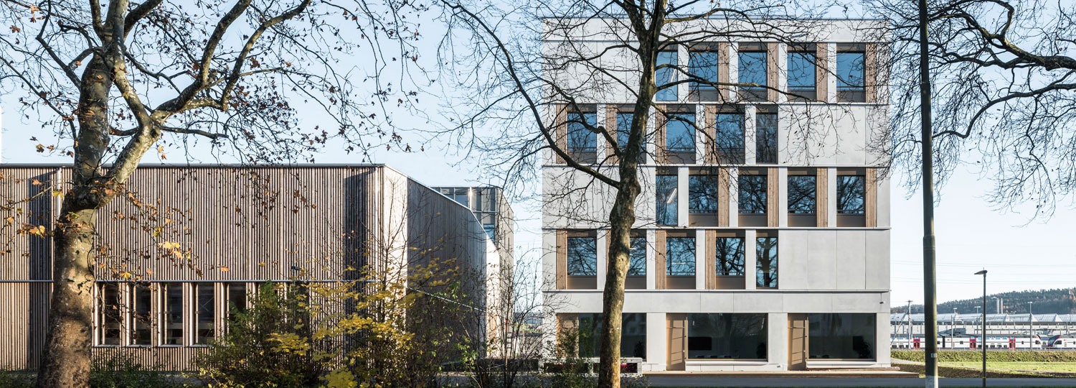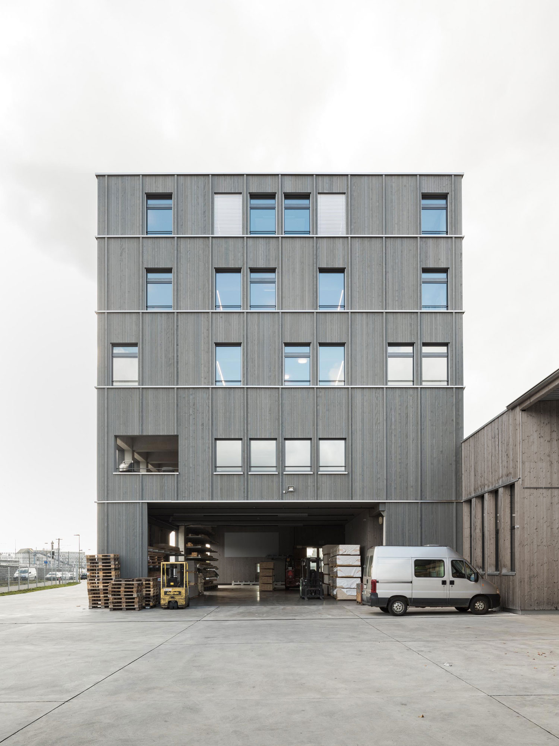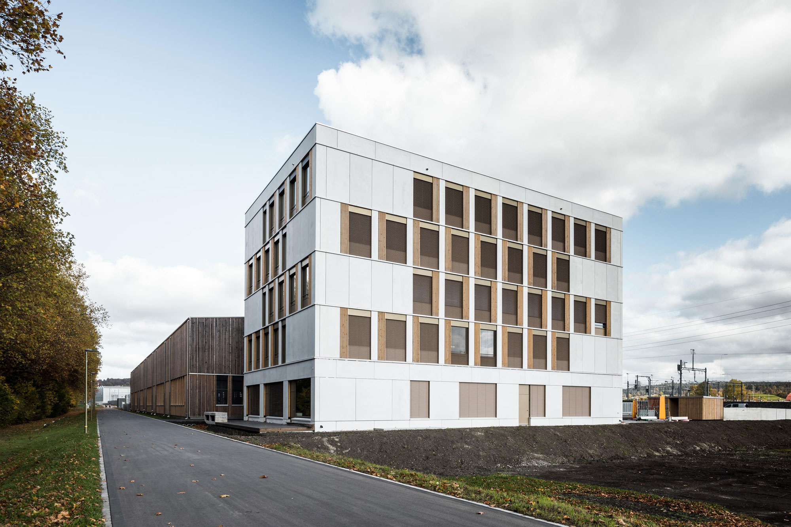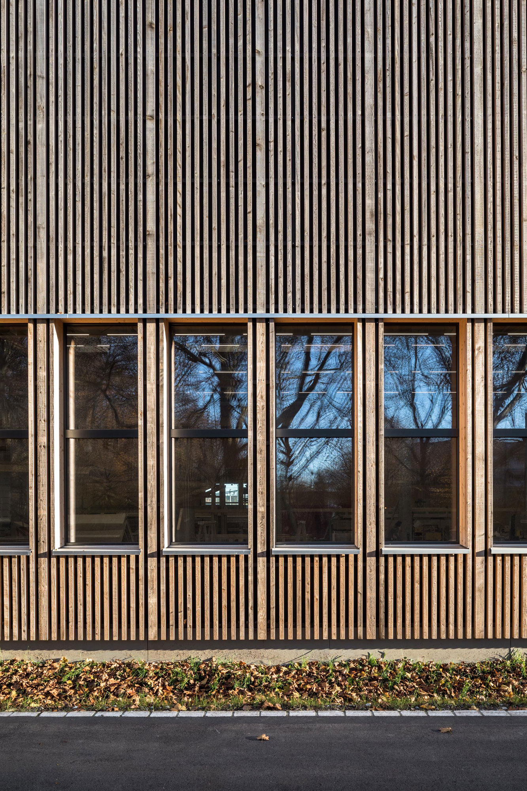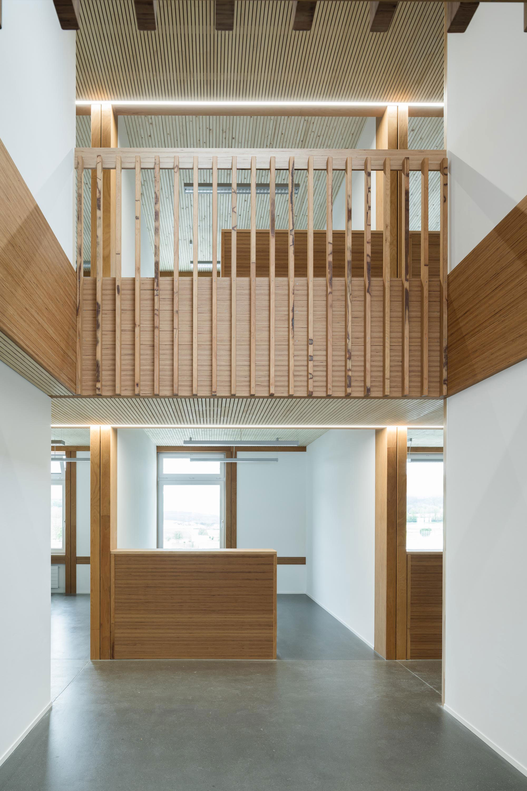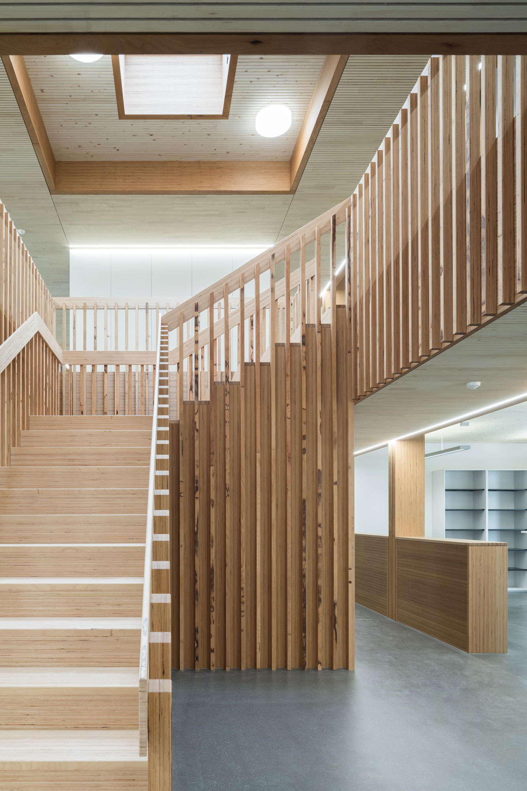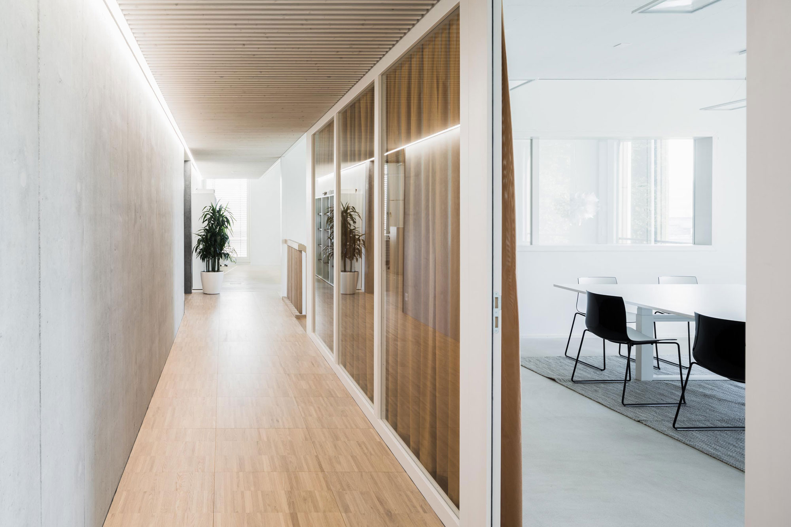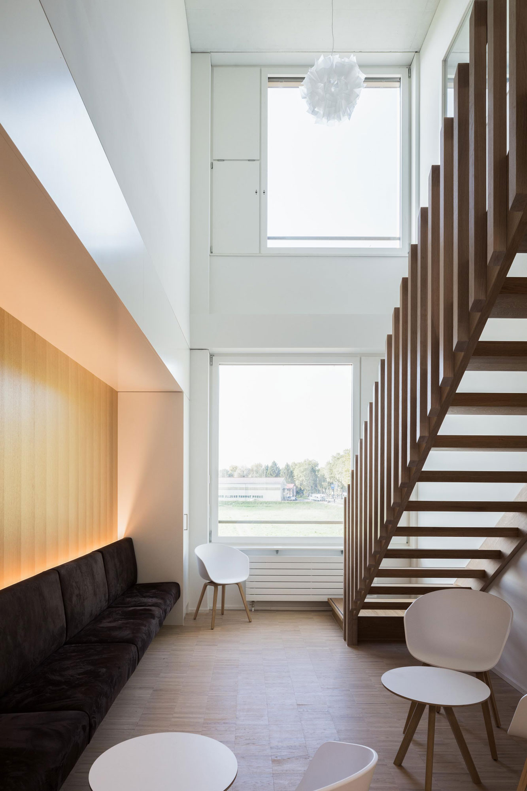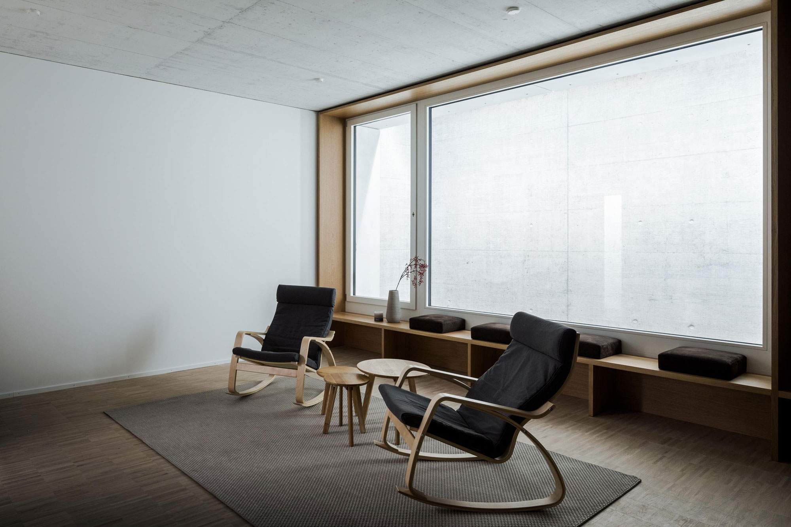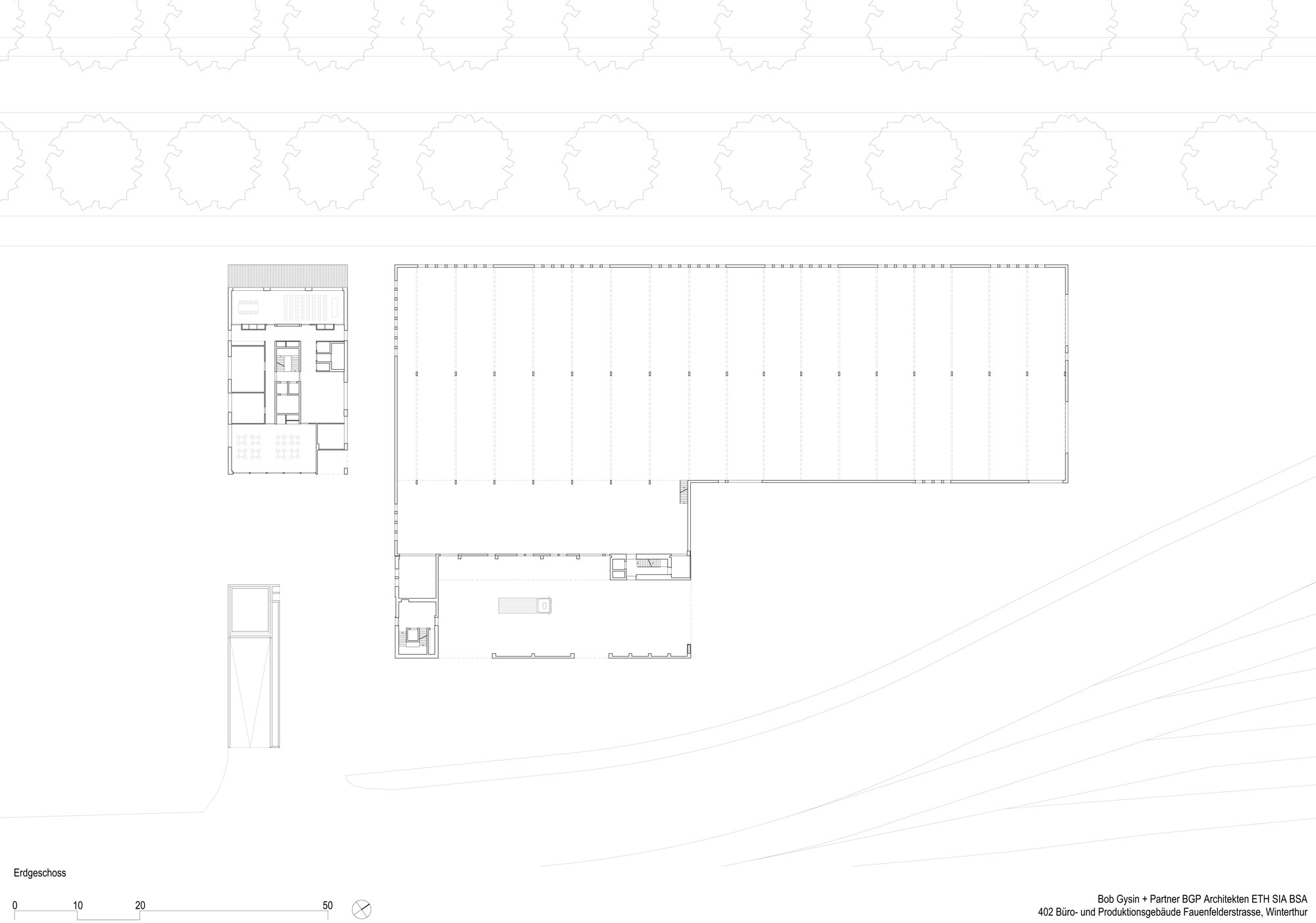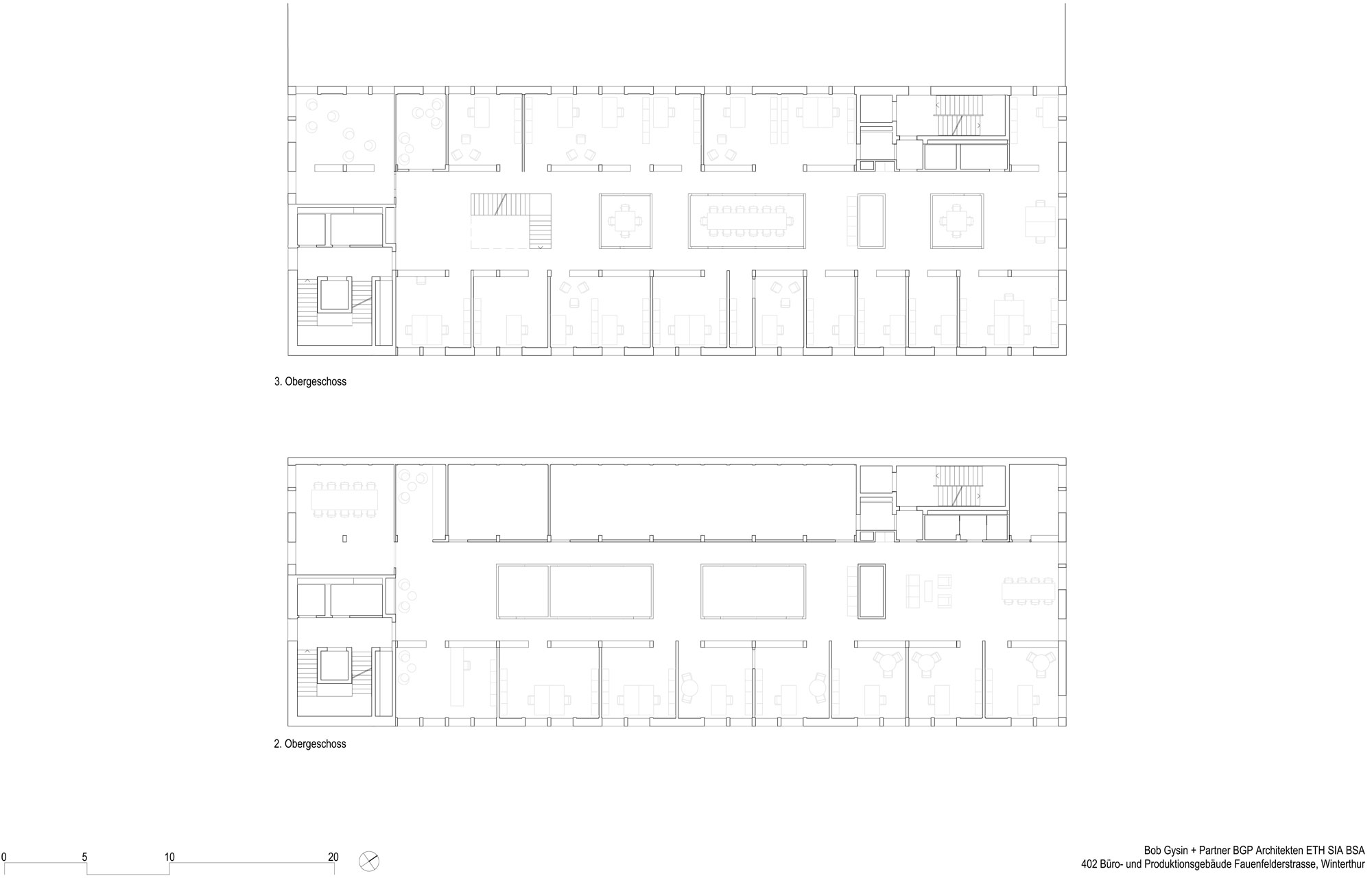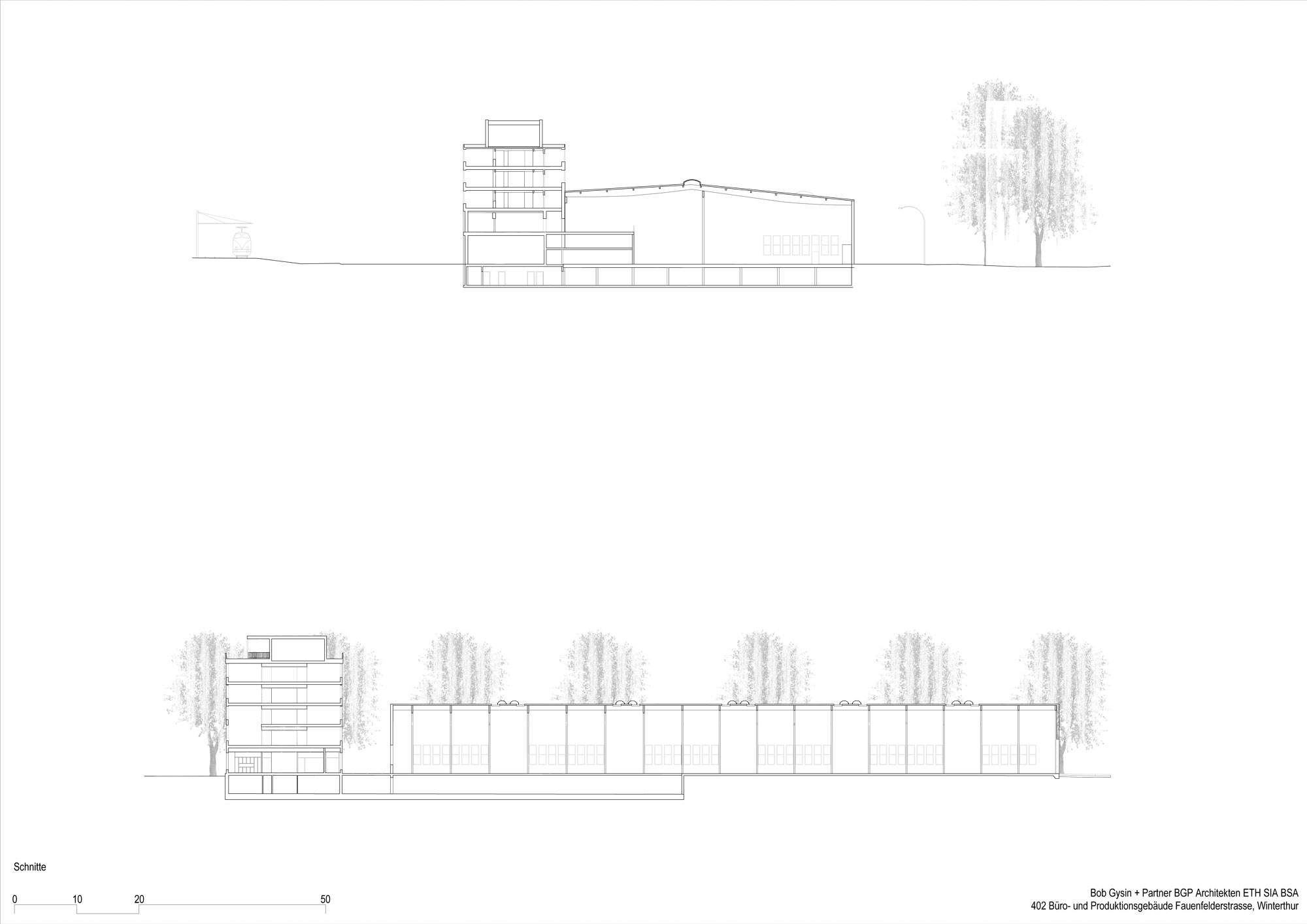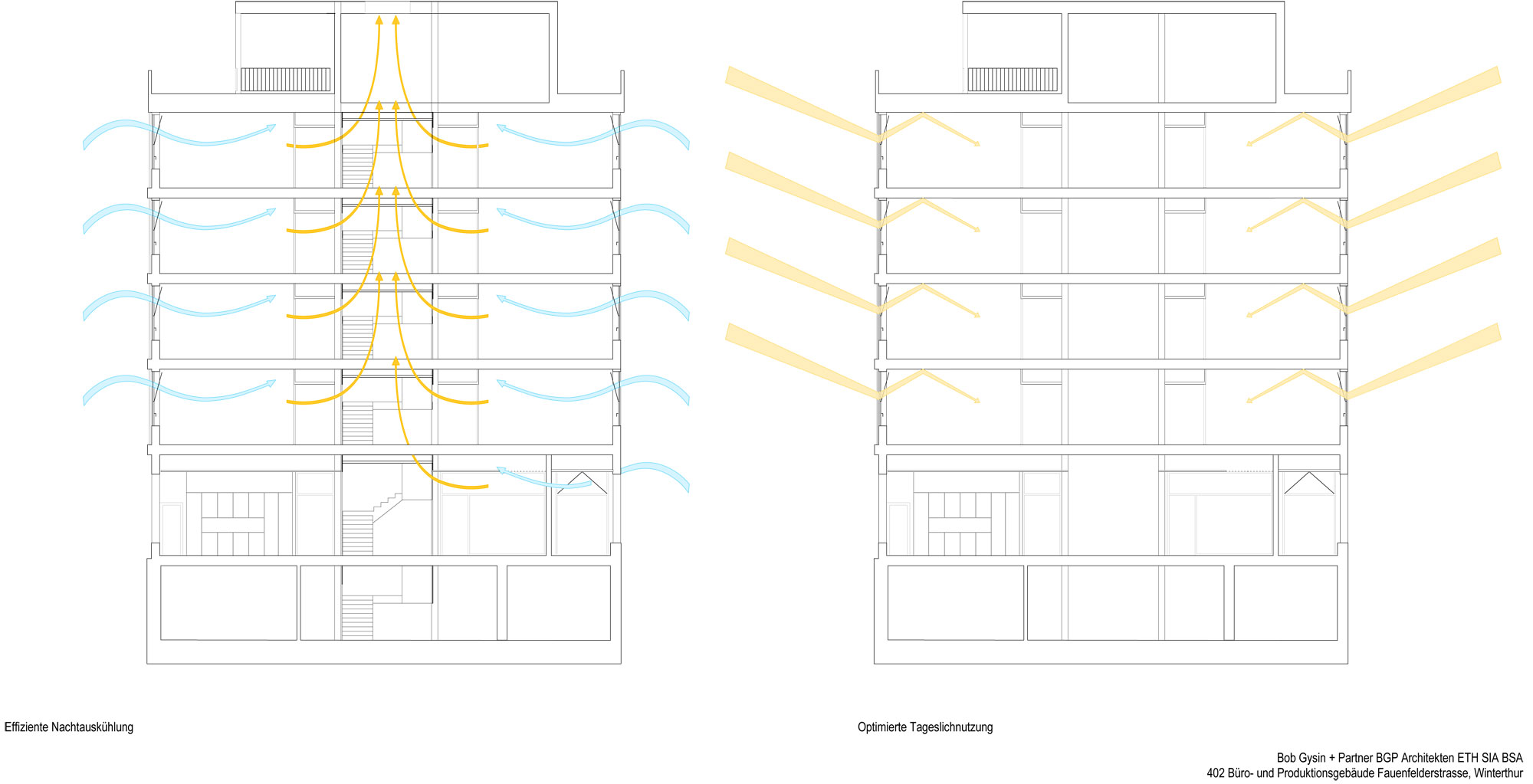Three for two: Office and production premises by BGP in Winterthur
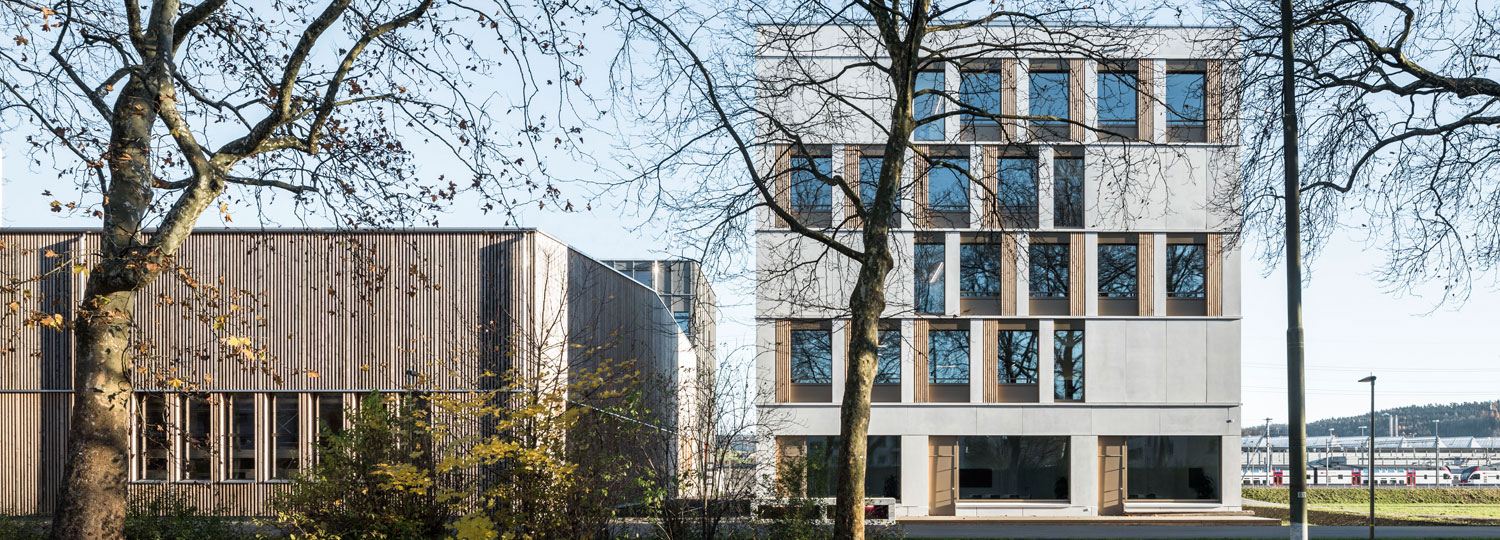
Foto: Dominique Marc Wehrli, Winterthur
The new ensemble of buildings at the gateway to the Swiss town of Winterthur is bordered by an avenue of poplar trees. Two businesses have now found a new home at the site, namely in three buildings totalling 12,700 square metres of space. One of these, a 100-metre-long production hall for a construction firm, was erected alongside the street. Immediately on completion of the hall, the firm's carpentry shop got down to producing timber elements and room modules for the other two buildings at the site: the construction firm's office unit and another for an engineering and planning firm that specialises in building utilities. The BIMobject software deployed by the architects supplied the data for cutting the wood components to size.
The two office buildings stand in contrast to the long production hall, being double in height, and also define a small space between them. Despite their proximity and a shared cafeteria and assembly hall, the planning and engineering office building comes with its own design. Nevertheless, all three buildings at the site have narrow belt courses for horizontal façade articulation and are uniform in terms of vertical modulation. Broader timber slats lend subtle vertical rhythm to the production hall, while its office building comes with articulating timber mouldings projecting outward by a few centimetres. The façade at the engineering and planning office is modulated by the joints between the panels of glass fibre reinforced concrete on the exterior.
Nor were the buildings erected with the same structural design for the sake of simplicity, however; rather, construction was tailored to their respective purposes. For example the engineering and planning building has a concrete skeleton and three structurally and conceptually coherent zones. Access elements are contained in a massive, stiffening core surrounded by concentric circulation zones that incorporate coffee niches; the offices are arranged further outward along the facades and feature an open plan design. The white surfaces in the interior create a calming effect without distracting from the differing materials used.
The production hall and carpentry shop have a mixed timber and concrete construction in which use was made of concrete wherever it provided structural advantages. Wood acted as the building material in the construction firm's office unit, with timber modular construction enabling the building to be erected in a swift and inexpensive way while also ensuring long-term flexibility of use. The dimensioning of the modules was determined by the size of smallest office units.
The engineering and planning office utilises the stack effect for night cooling on warm days; motorised ventilation wings in the facades and staircase let warm air rise through the building and draw up cooler air to replace it. Thanks to the interplay of measures realised in the construction of the building as well as incorporation of additional building services, the ensemble also manages to do without fossil energy sources, geothermal heat, district heating and groundwater use. Rather, use is made of ambient heat and wood process residue, while an own photovoltaic system delivers the electricity for heating and cooling. The centrepiece of the engineering and planning building consists of a reversible air-to-water heat pump that ensures a pleasant indoor climate even in extreme temperature conditions.
The two office buildings stand in contrast to the long production hall, being double in height, and also define a small space between them. Despite their proximity and a shared cafeteria and assembly hall, the planning and engineering office building comes with its own design. Nevertheless, all three buildings at the site have narrow belt courses for horizontal façade articulation and are uniform in terms of vertical modulation. Broader timber slats lend subtle vertical rhythm to the production hall, while its office building comes with articulating timber mouldings projecting outward by a few centimetres. The façade at the engineering and planning office is modulated by the joints between the panels of glass fibre reinforced concrete on the exterior.
Nor were the buildings erected with the same structural design for the sake of simplicity, however; rather, construction was tailored to their respective purposes. For example the engineering and planning building has a concrete skeleton and three structurally and conceptually coherent zones. Access elements are contained in a massive, stiffening core surrounded by concentric circulation zones that incorporate coffee niches; the offices are arranged further outward along the facades and feature an open plan design. The white surfaces in the interior create a calming effect without distracting from the differing materials used.
The production hall and carpentry shop have a mixed timber and concrete construction in which use was made of concrete wherever it provided structural advantages. Wood acted as the building material in the construction firm's office unit, with timber modular construction enabling the building to be erected in a swift and inexpensive way while also ensuring long-term flexibility of use. The dimensioning of the modules was determined by the size of smallest office units.
The engineering and planning office utilises the stack effect for night cooling on warm days; motorised ventilation wings in the facades and staircase let warm air rise through the building and draw up cooler air to replace it. Thanks to the interplay of measures realised in the construction of the building as well as incorporation of additional building services, the ensemble also manages to do without fossil energy sources, geothermal heat, district heating and groundwater use. Rather, use is made of ambient heat and wood process residue, while an own photovoltaic system delivers the electricity for heating and cooling. The centrepiece of the engineering and planning building consists of a reversible air-to-water heat pump that ensures a pleasant indoor climate even in extreme temperature conditions.

