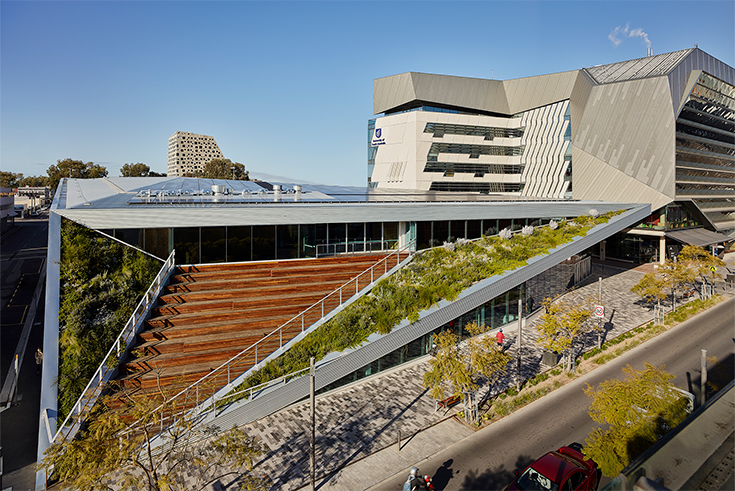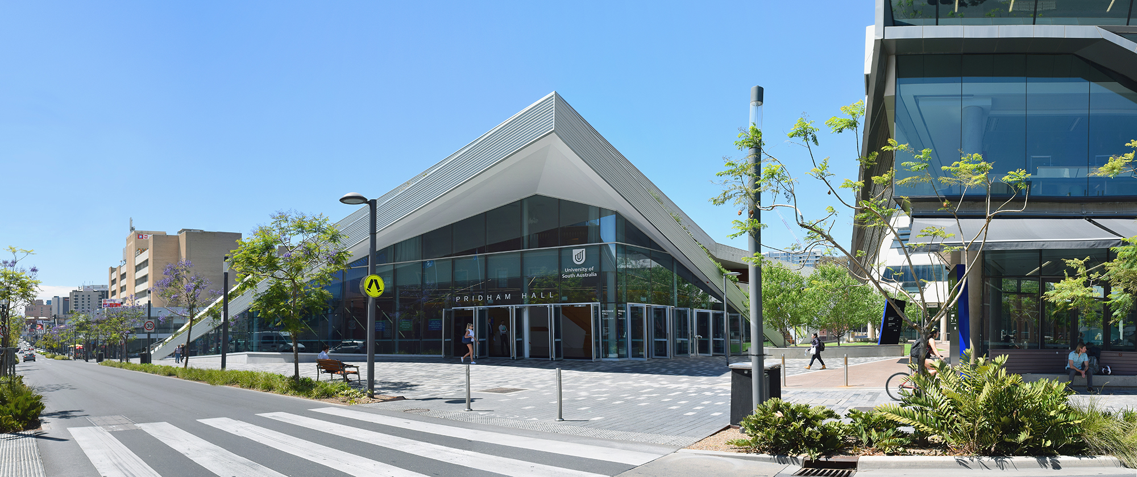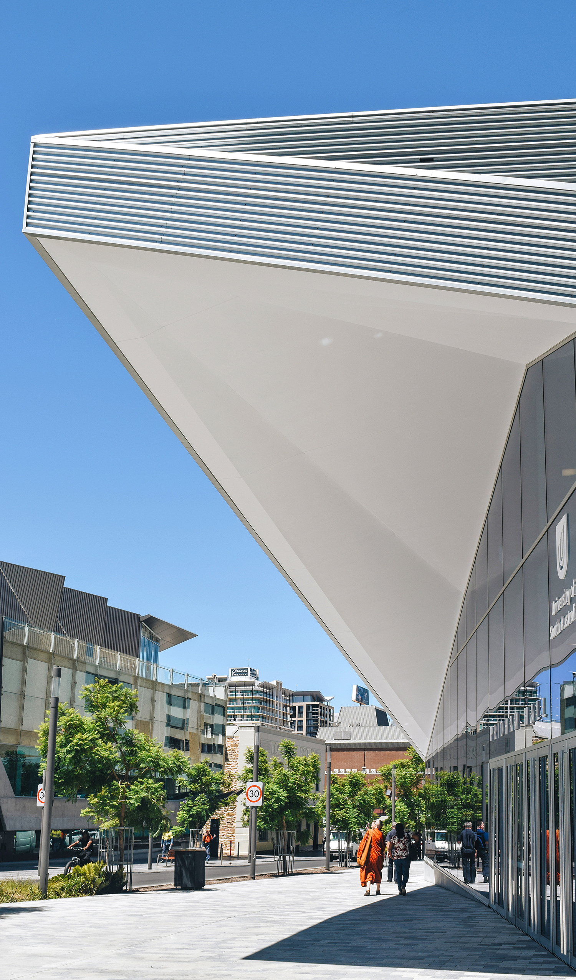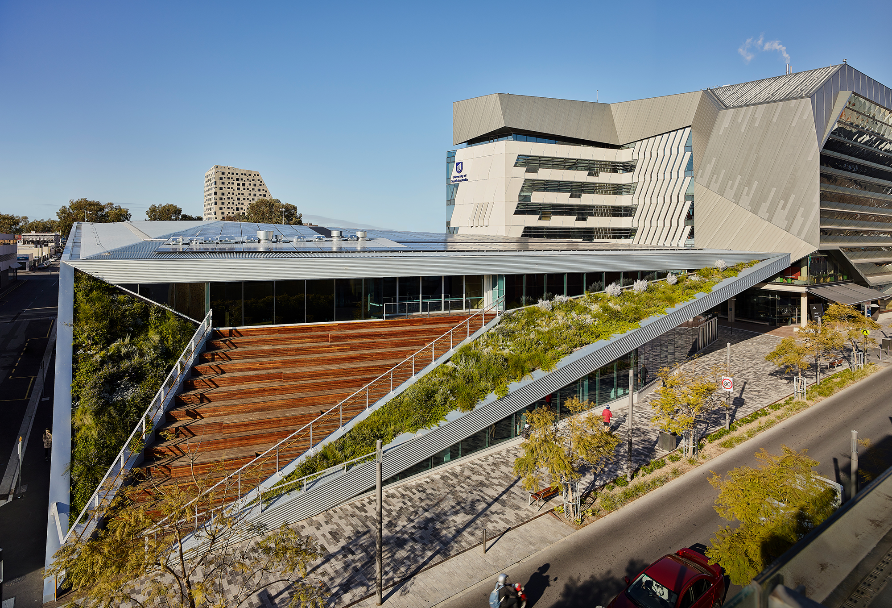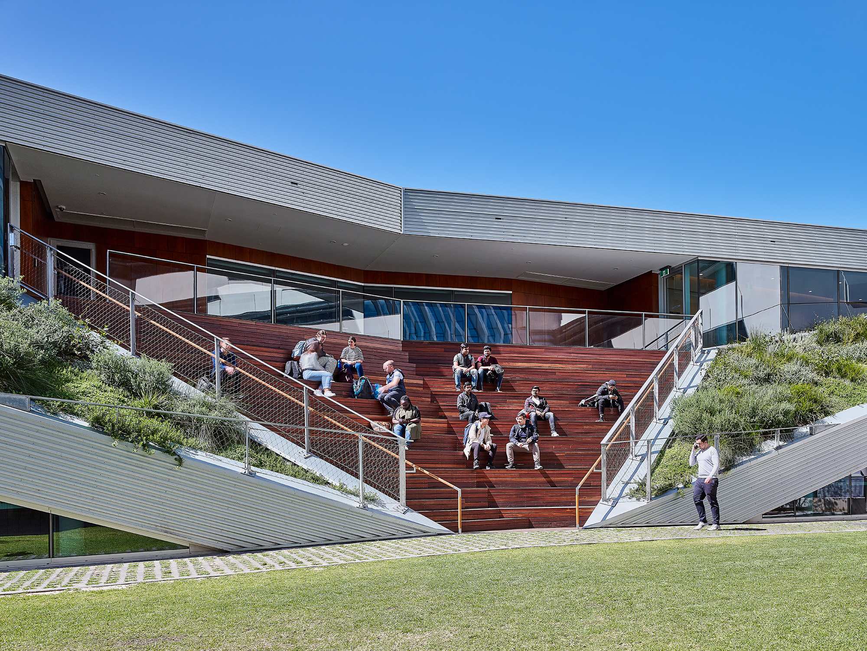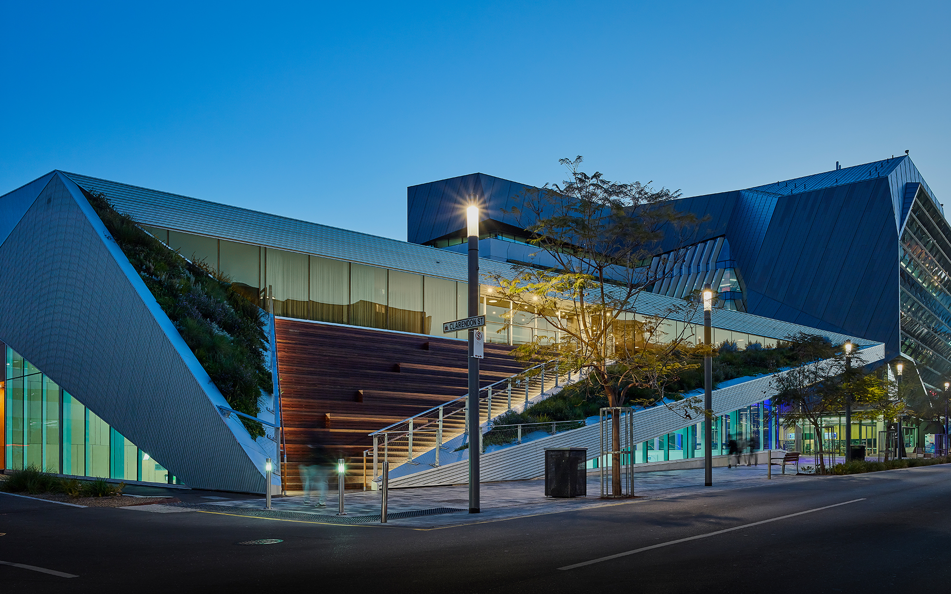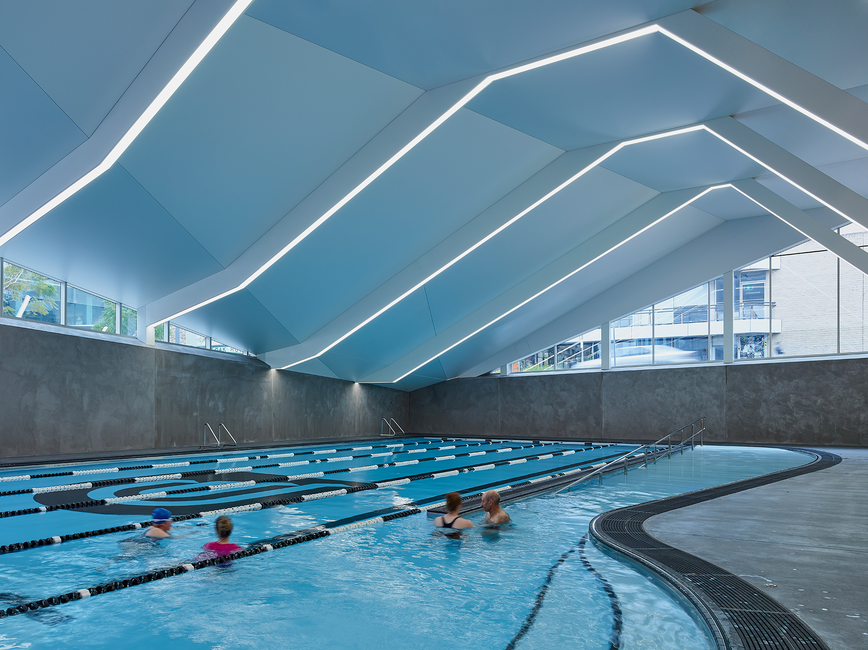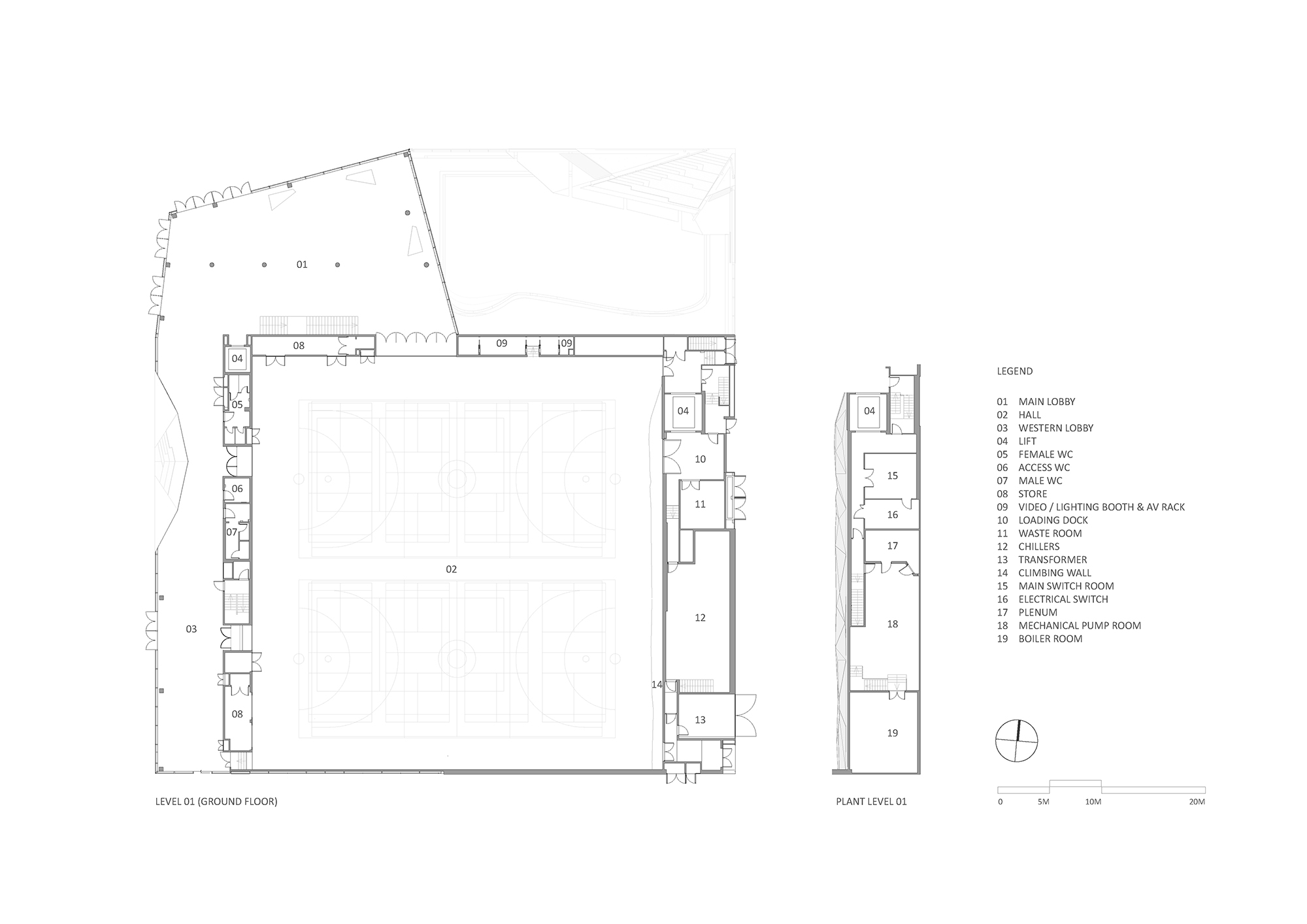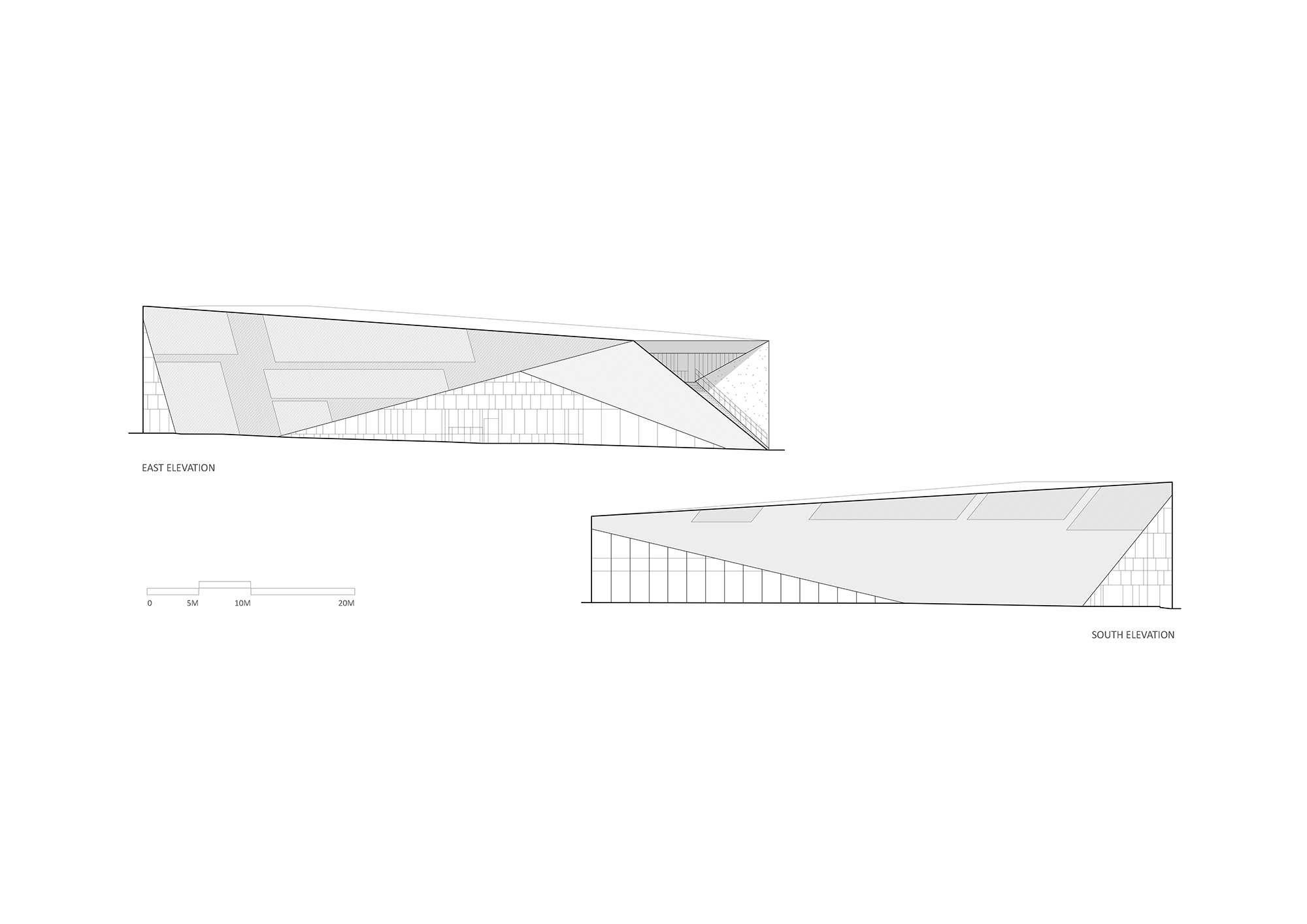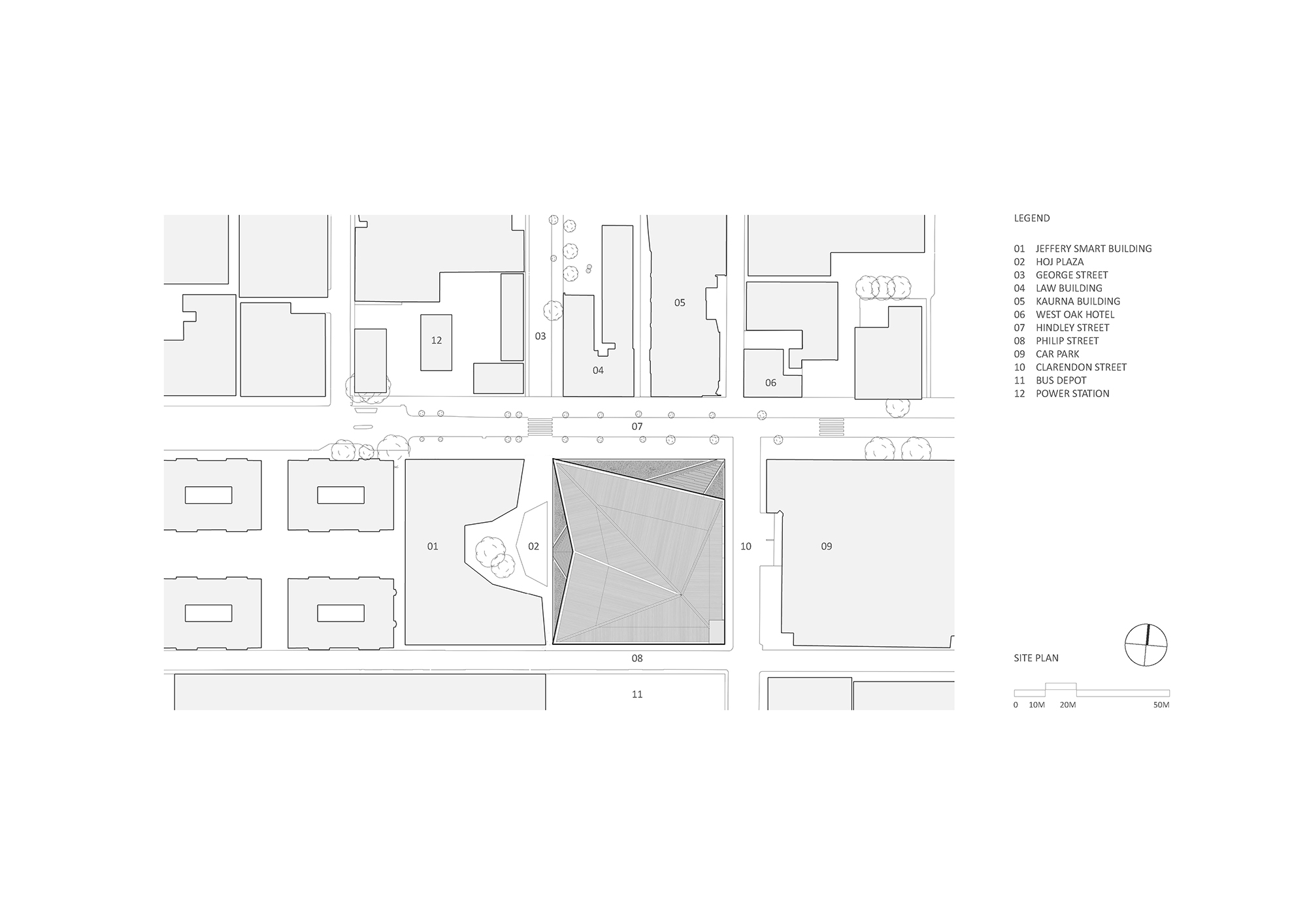Training Together on Campus: Pridham Hall by Snøhetta

Foto: Mark Syke
A new building has been added to the university ensemble in Adelaide, one dedicated to the well-being and health of students. Pridham Hall offers a swimming pool, a multipurpose gym with courts and a climbing wall, a fitness studio and informal meeting places both inside and outdoors. Local residents may also use the building, which thus fits into the neighbourhood like a community space.
The roof of the almost-square building slopes down to street level at its northeast corner and west side, forming two amphitheatres surrounded by flower beds. The plants represent Australia’s biodiversity, particularly that of the Adelaide region. Moreover, they add further texture and colour to the terraced area. The western side can be used for open-air cinema showings and other outdoor events. In contrast, the northwest corner of the building juts dramatically to draw attention to the main entrance.
The 1,600 square-metre multipurpose gym at the centre of the ground floor features countless possibilities for use. The gym itself can be transformed into a venue accommodating up to 2,000 guests. Geometric red accents on the wooden walls contrast with the subtle grey and white tones and wood surfaces in the lobby. The basement is home to studios for fitness and dance, as well as a 25-metre swimming pool. Beneath the polygonal, folded ceiling of the swimming hall, the structural supports remain visible and are accentuated with bands of light. Large glazed areas allow the sports rooms to engage in ongoing dialogue with the building’s surroundings.
Because the University of South Australia aims to have reduced its CO2 emissions by 15% by 2021, the architects turned to various high- and low-tech solutions. Natural light is channelled particularly deeply into the building, and the glass walls in the lobby can be opened in favour of the mechanical ventilation system. Thanks to the architects’ treatment of the urban landscape, Pridham Hall won the Award of Excellence in the SA Landscape Architecture Awards 2019. Furthermore, the building was nominated for the Built Small category in the WLA Awards.
