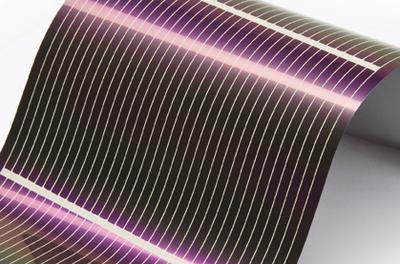University Institute in Paris

Situated in close proximity to the Institut du Monde Arabe, this temporary building was erected in a modular form of construction in a period of only six months. The complex has a floor area of 6,700 m2 and houses a library, two lecture halls and rooms for teaching and administration. It consists of two parallel blocks linked on the upper floors by metal bridges and stairs. In view of the diversity of the surrounding developments and the lack of urban order, the form and facades of the new complex were designed with great restraint. The outer faces of the blocks, with strip fenestration, are overlaid with a glass structure that avoids all formal relationships with the surroundings. The geometric glazing grid lends the complex the appearance of an art object; and the different effects created by the glass – the refraction, reflection and coloration of light – have a strong influence both on the internal spaces and on the urban surroundings. On thenarrow end faces of the blocks, the translucent industrial glazing is designed as a closed outer skin. On the long faces, the floor-height glass elements, set at an angle of 45° to the wall behind, function as a solar screen. They are fixed to a framework of horizontal steel sections, which is anchored in the external wall and braced by tie members. Thebuilding changes in appearance, depending on the viewpoint of the observer: transparent at times; at others, animated with the movements of the surroundings reflected in its surface.
