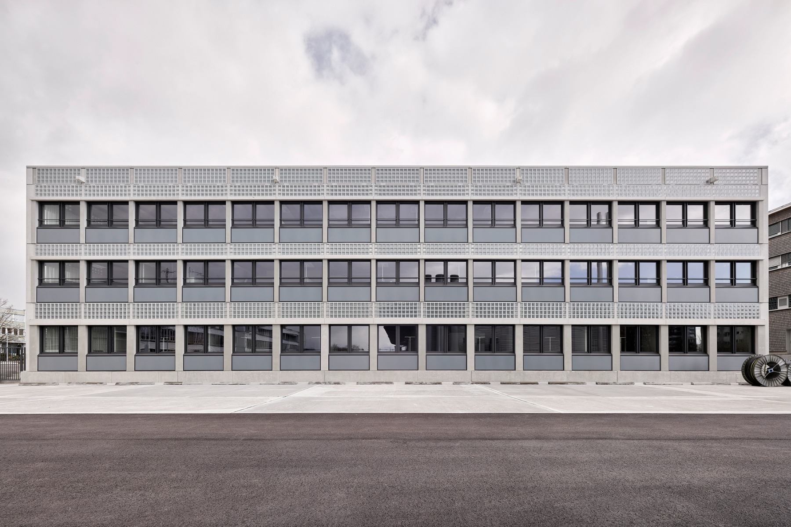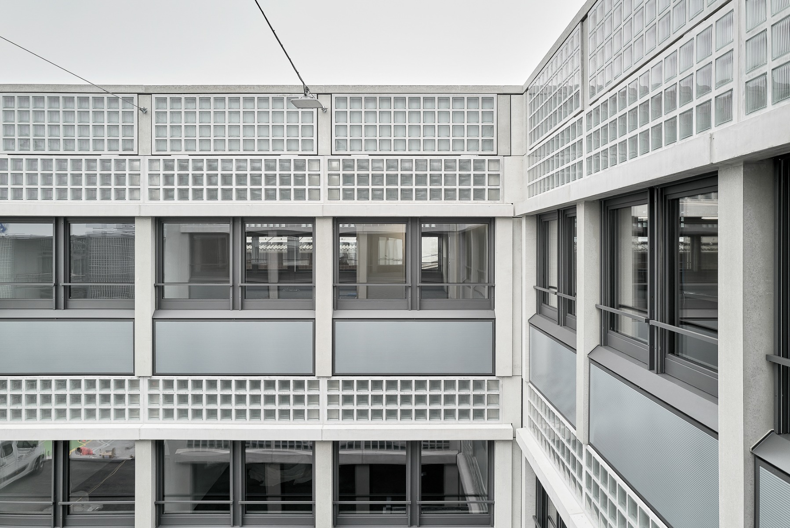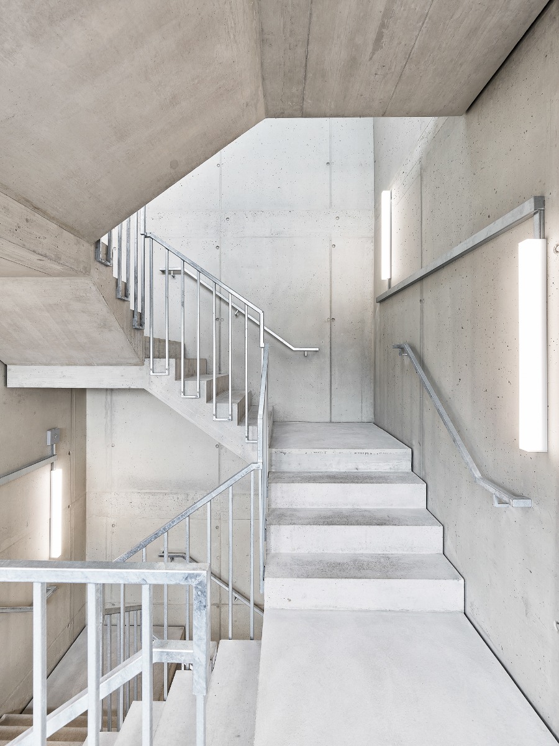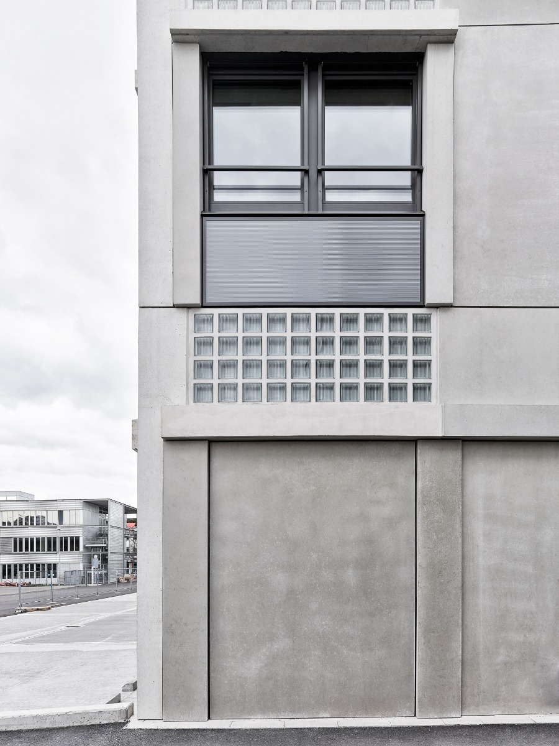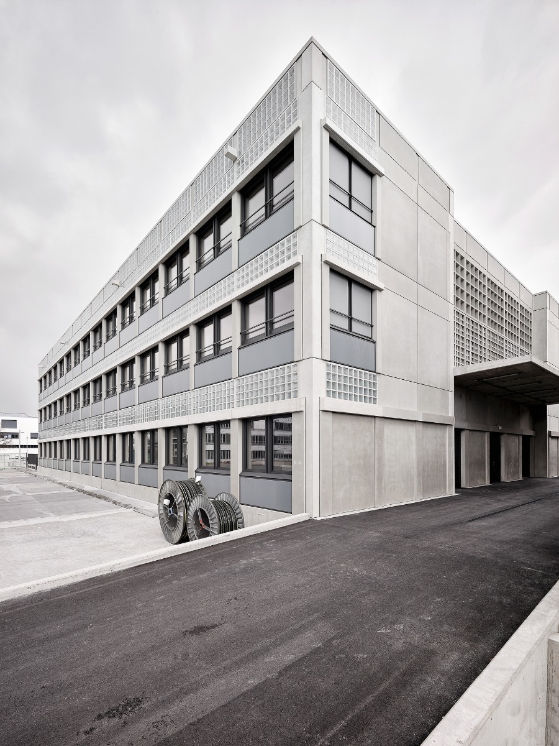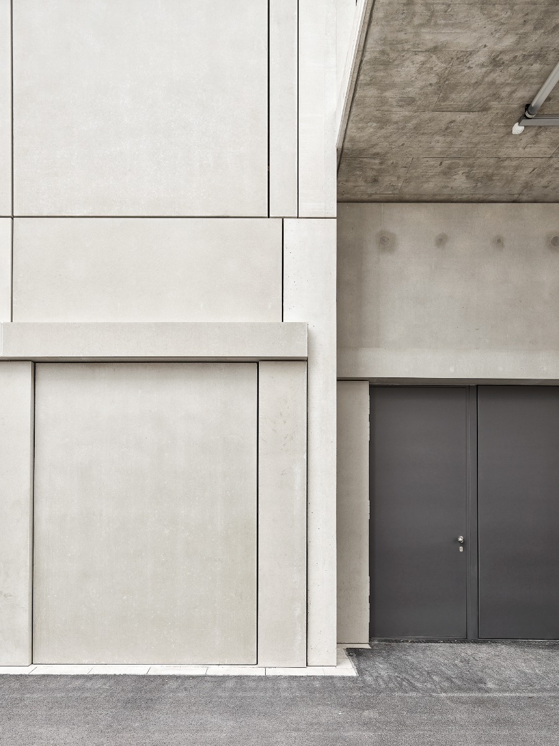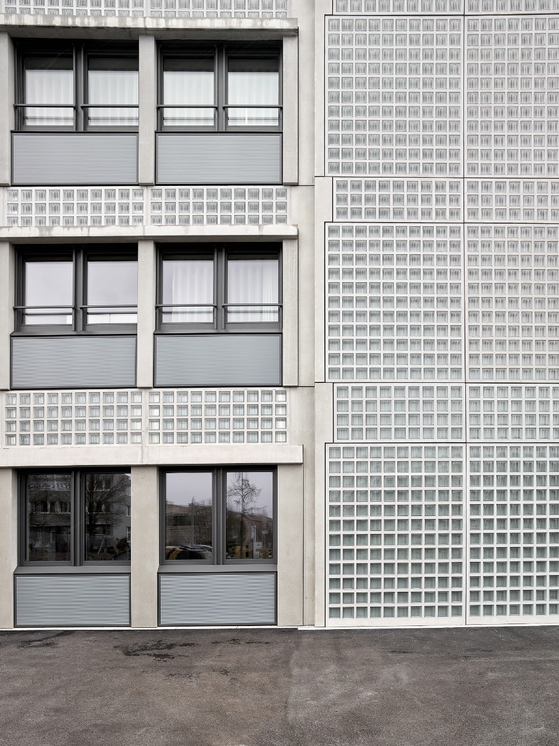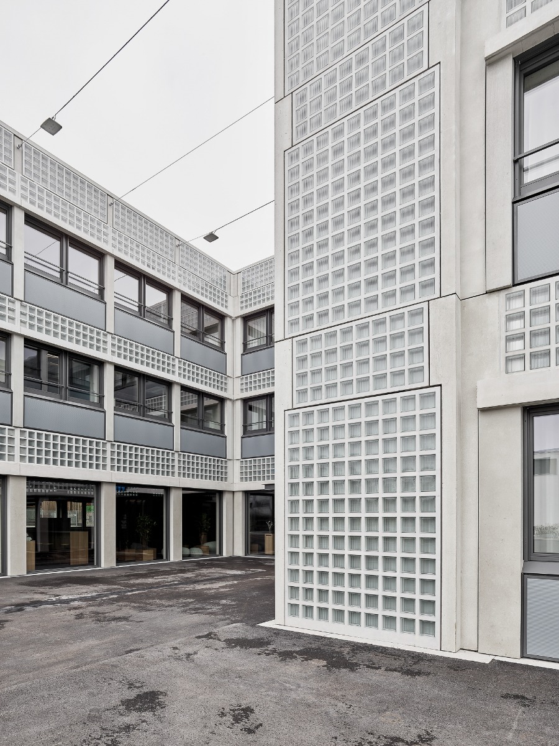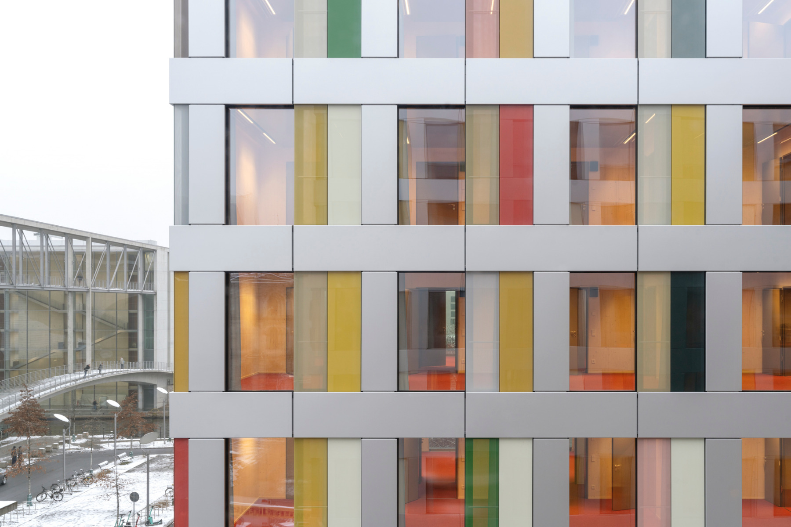Strictly organised
Administration Building of the Zug Waterworks

© Kuster Frey
The new office building of the Zug waterworks is situated in an inconspicuous commercial area in the north of the city. The regional energy, water and telecommunications corporation requested a building that spatially reflects and rigorously implements high demands placed on economy, functionality and sustainability. Boltshauser Architekten therefore rely on modular structures and prefabricated construction elements. They developed a building volume with strictly organised floor plans – which permit flexible subdivision and adaptation for a diverse set of uses.


© Kuster Frey
The three storey building consists of rectangular volumes of differing length set parallel to each other and facing the street in a comb-like arrangement. The result is a spatially defined entrance area that houses the customer service centre on its ground floor. The adjoining building-height atrium connects the two office wings.
A spiral staircase with sculptural appeal accesses the different levels. It forms a visual contrast to the otherwise strict orthogonal organisation of the building. A generous skylight provides the atrium with natural daylight.


© Kuster Frey
The stringent building structure, the rigorous separation of building components and the visually exposed installation lines characterise the impression of the new building. All construction components with load bearing relevance consist of concrete. The large effective storage mass of the compact building volume provides a maximum of thermal comfort, while temperature variations remain minimal.


© Kuster Frey


© Kuster Frey
Lorem Ipsum: Zwischenüberschrift
Modularity as a design theme is legible particularly along the facades. The strict grid of the building envelope is composed in a modular way. According to their orientation, the individual facade areas are designed differently. The serial arrangement of the materials and their variations in depth produce a subtly structured relief. Prefabricated glass block clerestory elements and photovoltaic units as spandrel panels refer to the industrial character of the surroundings. Due to the photovoltaic gains and a use of materials both targeted and minimised, the building achieves a high energy rating according to the Minergy standard.
Read more in Detail 5.2022 and in our databank Detail Inspiration.
Architecture: Boltshauser Architekten
Client: WWZ
Location: Chollerstraße 26, 6301 Zug (CH)
Structural engineering: Gruner Berchtold Eicher, Moos Bauingenieure
General planning: S+B Baumanagement
Landscape architecture: Maurus Schifferli
Facade planning: Feroplan Engineering



