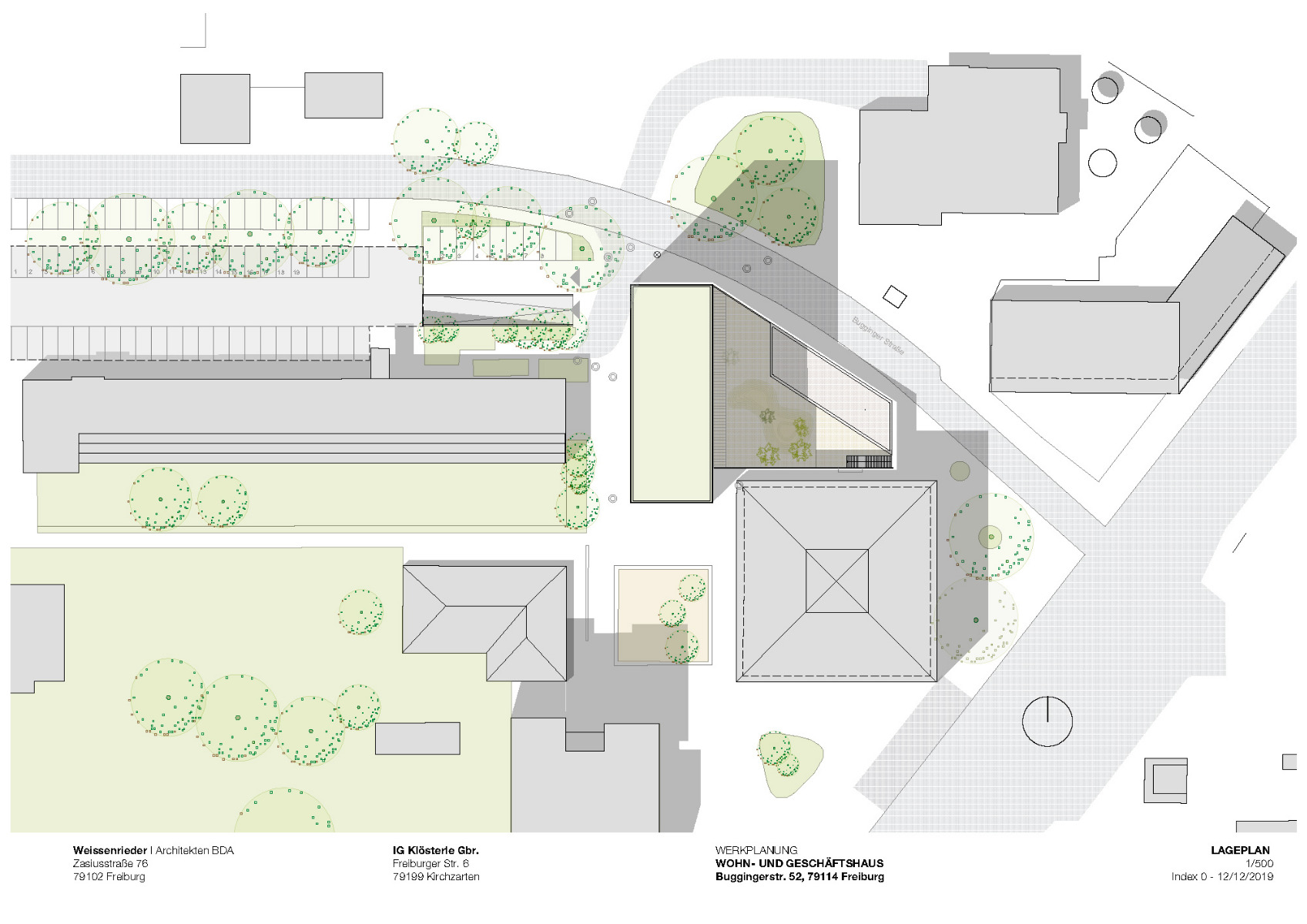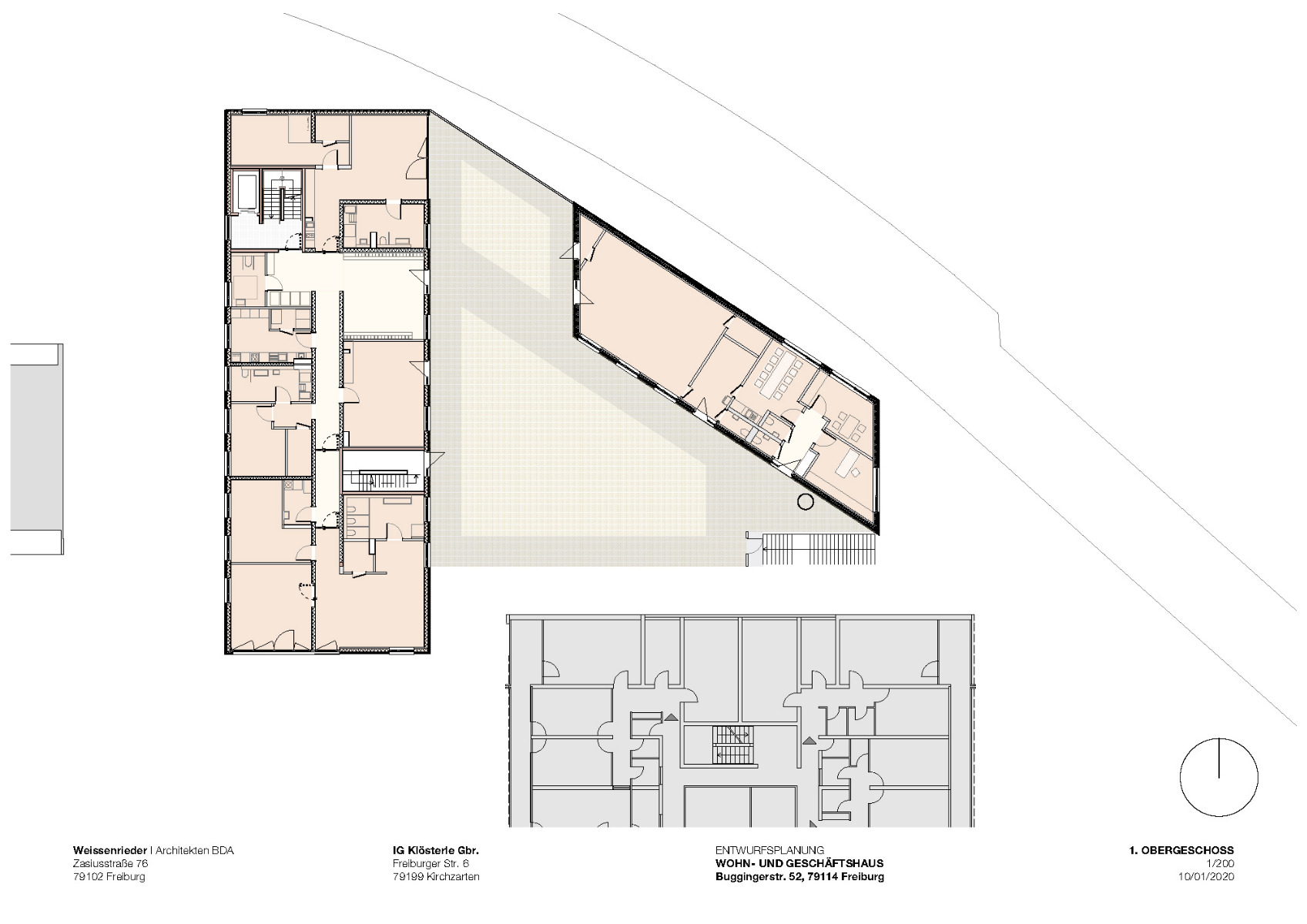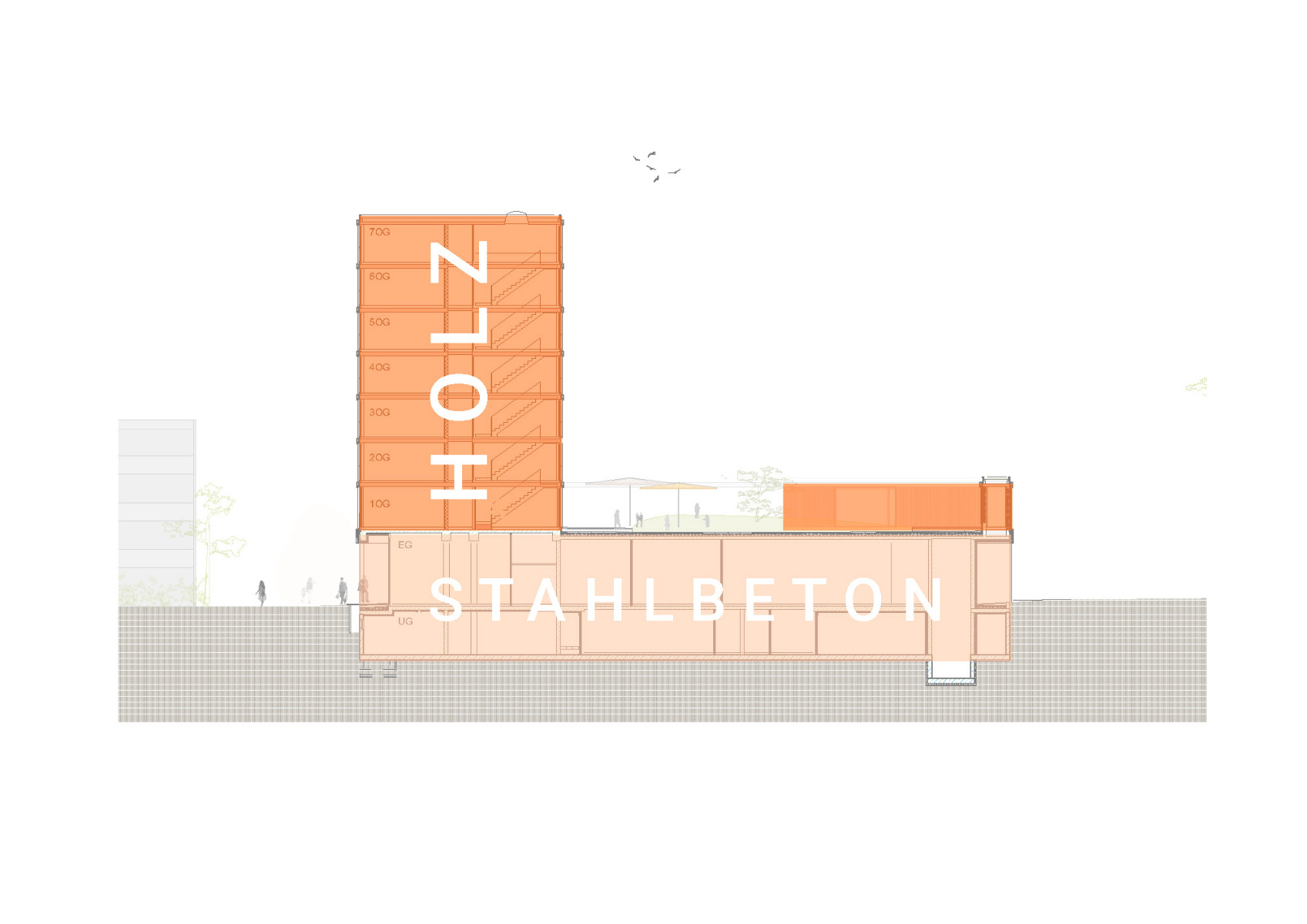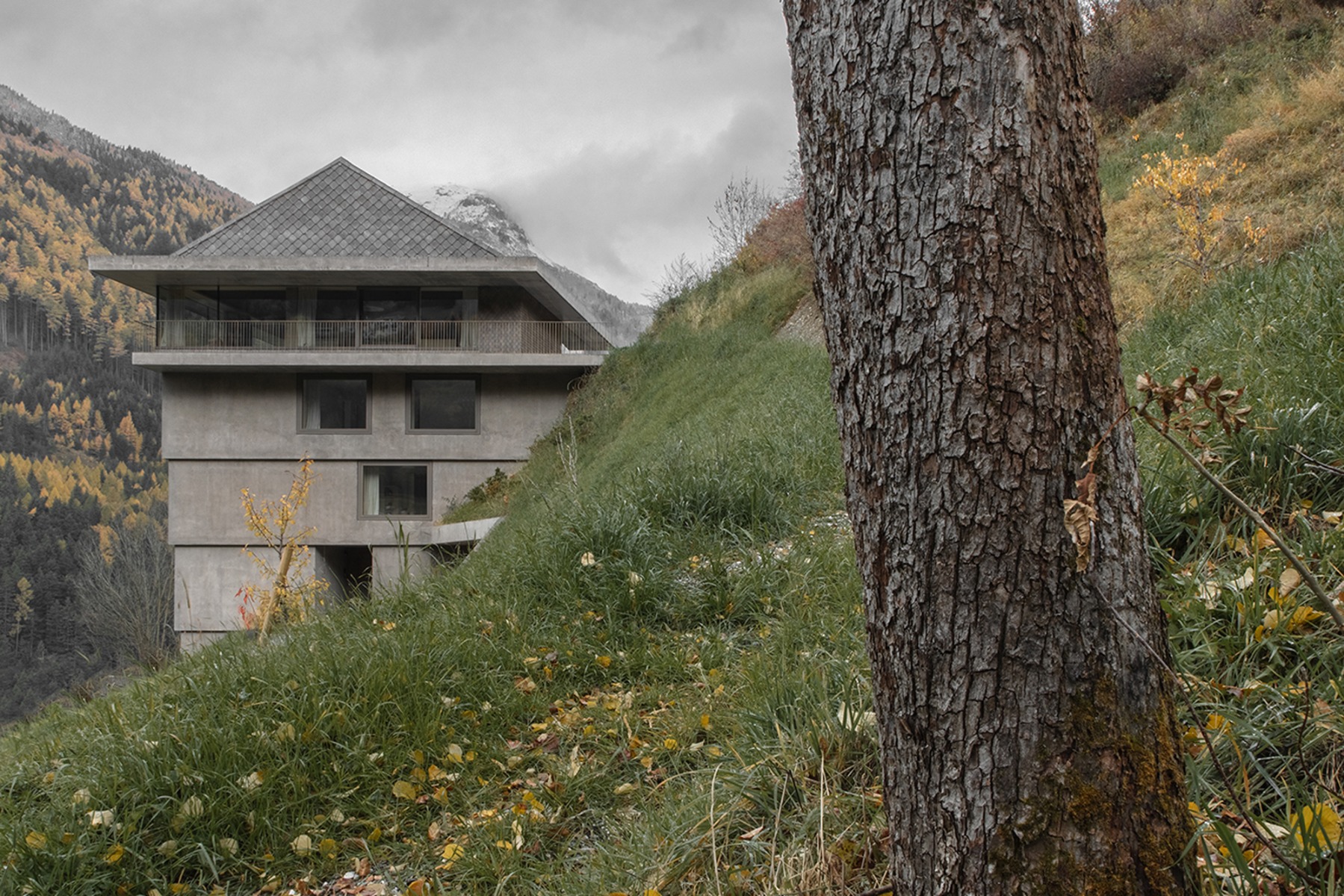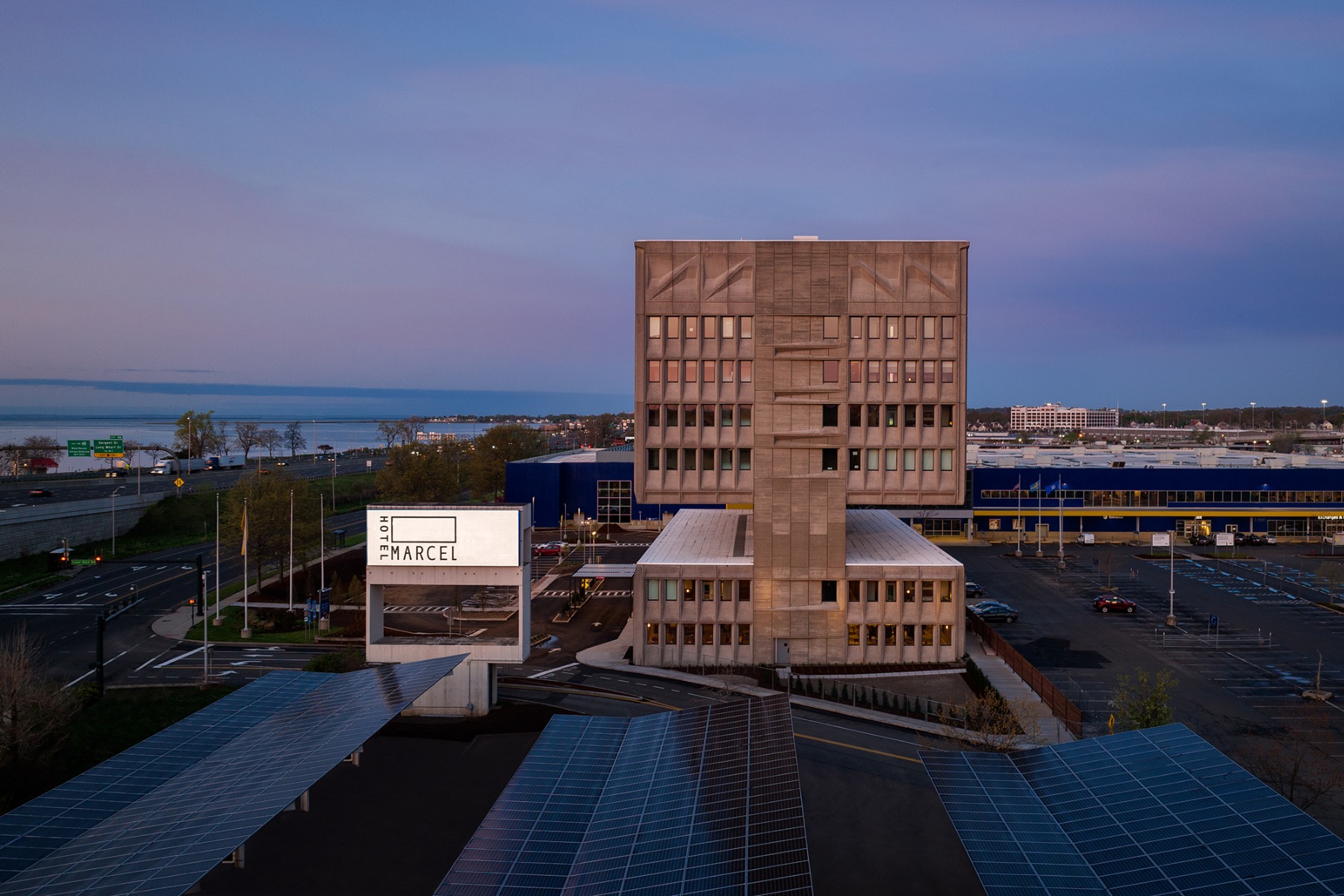Seven storeys in wood
Residential and Commercial Building by Weissenrieder Architekten in Freiburg

© Jochen Weissenrieder
Lorem Ipsum: Zwischenüberschrift
At the new residential and commercial building known as Buggi 52, which stands in Freiburg’s Weingarten district, it is not only the supporting structure that is of wood, but the insulation of the seven upper levels as well.


© Martin Granacher/GUTEX
Lorem Ipsum: Zwischenüberschrift
The new building at Bugginger Strasse 52 replaces a 1960s-era supermarket that had only one storey. New, larger spaces have now been created for the grocers on the dramatically protruding ground floor. Due to the support-free spaces required by retail trade, and because of high fire-protection standards, this level consists of reinforced concrete, as does the cellar, which accommodates a stockroom for the supermarket, storage for the tenants and bicycle parking.
Lorem Ipsum: Zwischenüberschrift
Above these levels, the building continues as a wooden construction – entirely, including the stairwells and elevator cores. For a class-5 building such as this one, this is a new phenomenon in Germany. The topmost storey is exactly 21.98 m above street level, which puts the building just under the high-rise limit.


© Martin Granacher/GUTEX
Lorem Ipsum: Zwischenüberschrift
A three-group kindergarten has moved onto the first upper level; the children use the green roof of the supermarket as an outdoor play area. On the levels above this, 30 primarily barrier-free living units have been built. They are eligible to serve as subsidized housing. The wood-construction company created all the storeys to be move-in ready. To a great extent, prefabricated wood-panel elements were used here.


© Martin Granacher/GUTEX


© Martin Granacher/GUTEX
Lorem Ipsum: Zwischenüberschrift
Only the access cores consist of solid wood. The architects claim that compared to a completely solid construction, this building method represents lumber savings of 44 %. Most of the façade elements, each of which weighs around 3.5 tonnes, were delivered to the building site in prefabricated form; this includes the façade cladding, windows, sunshades and sheet-metal flashings. This kept the construction work for each level to just about a week.


© Martin Granacher/GUTEX
Lorem Ipsum: Zwischenüberschrift
Prefab wood-rib elements with chip filling and visible undersides of silver fir have been installed; these are acoustically effective. Despite the pure wooden construction, the building fulfils the heightened soundproofing requirements stipulated by DIN 4109. In terms of energy efficiency, the structure achieves a KfW efficiency-house standard of 55. Heat is supplied by the district system. The façade insulation is another special feature of Buggi 52: while buildings of this height usually have mineral insulation, in this case the architects chose insulation of flame-resistant soft fibreboard. The façades are clad with wooden formwork of pre-greyed silver fir. Stricter fire-prevention standards for the east side of the building required a non-flammable covering.
Architecture: Weissenrieder Architekten
Client: IG Klösterle
Location: Bugginger Str. 52, Freiburg (DE)
Structural engineering (timber construction): Die Holzbauingenieure
Project development: Sutter3
General contractor timber construction: Holzbau Bruno Kaiser
Wood fibre insulation: Gutex Pyroresist









