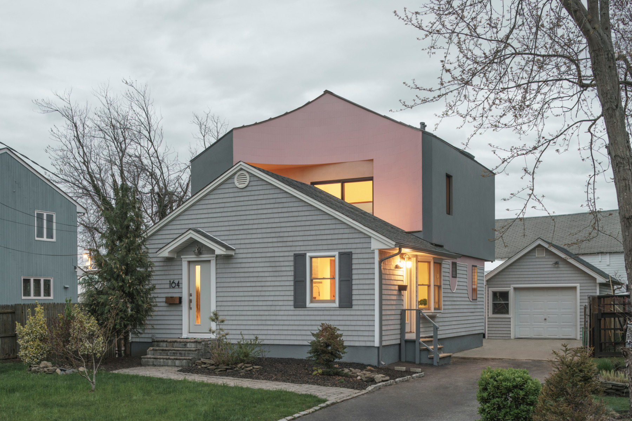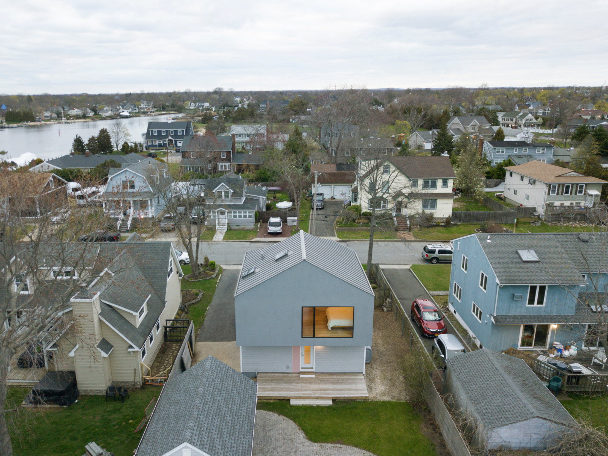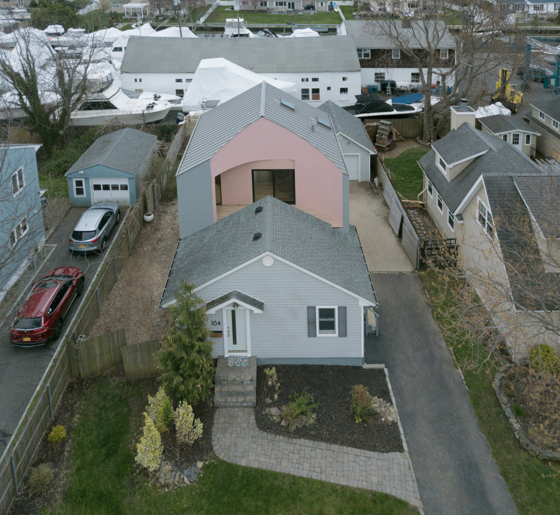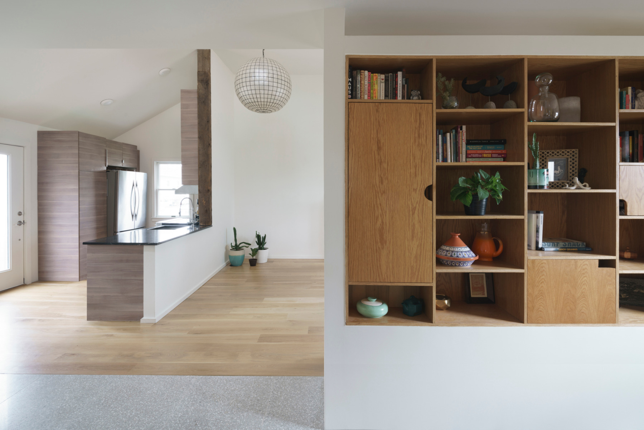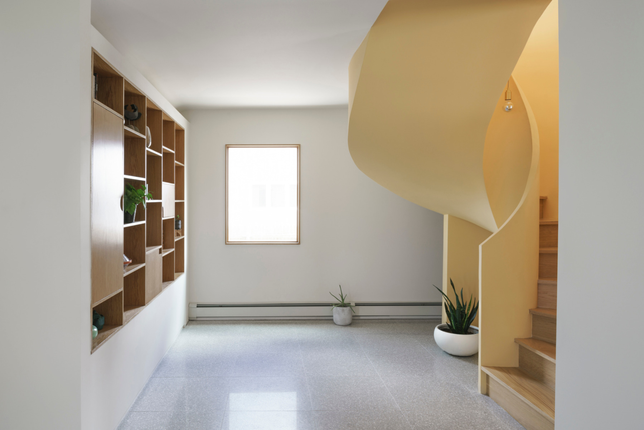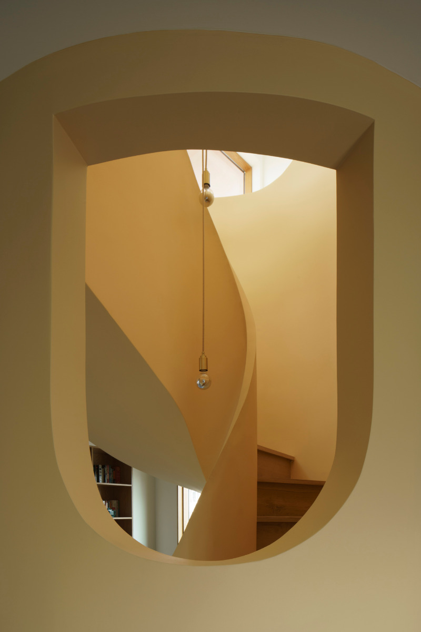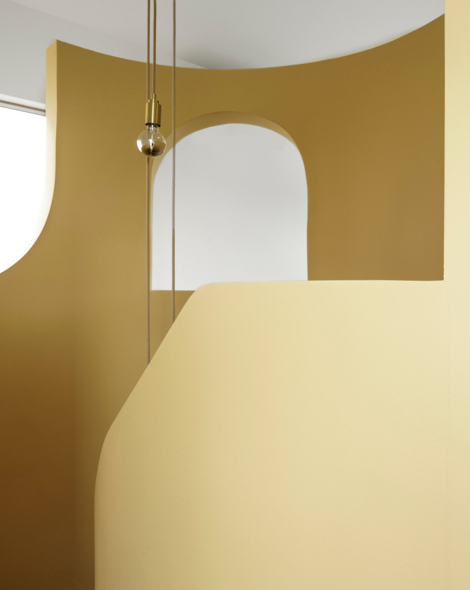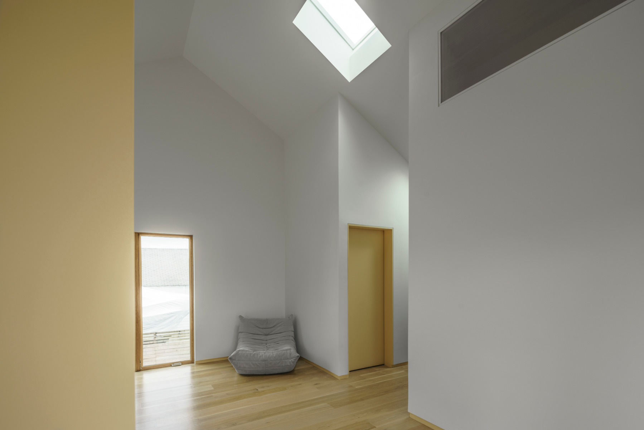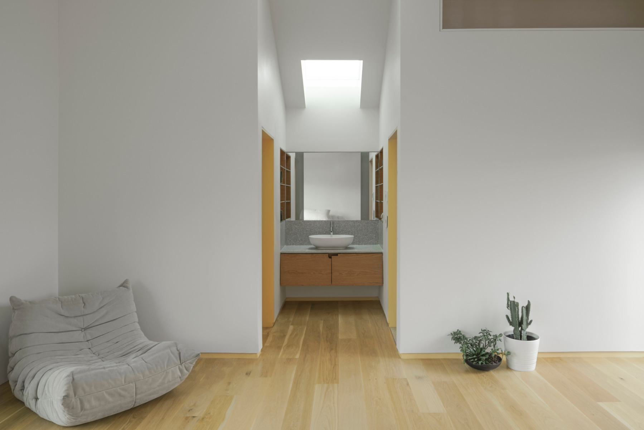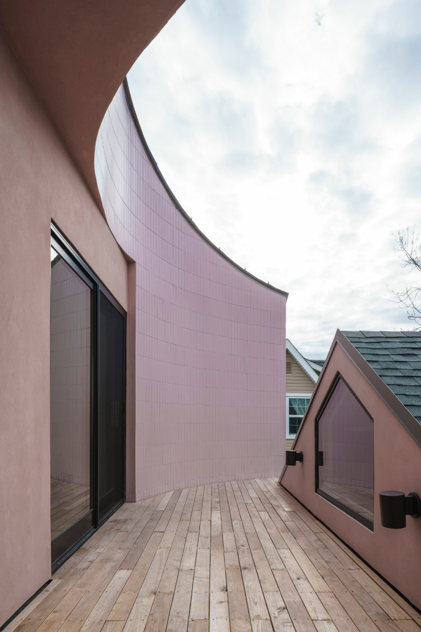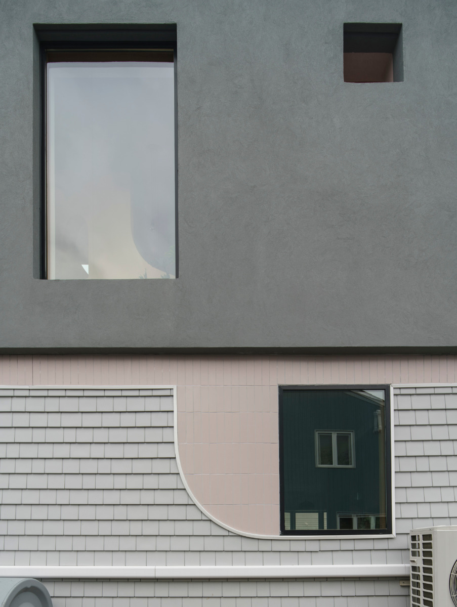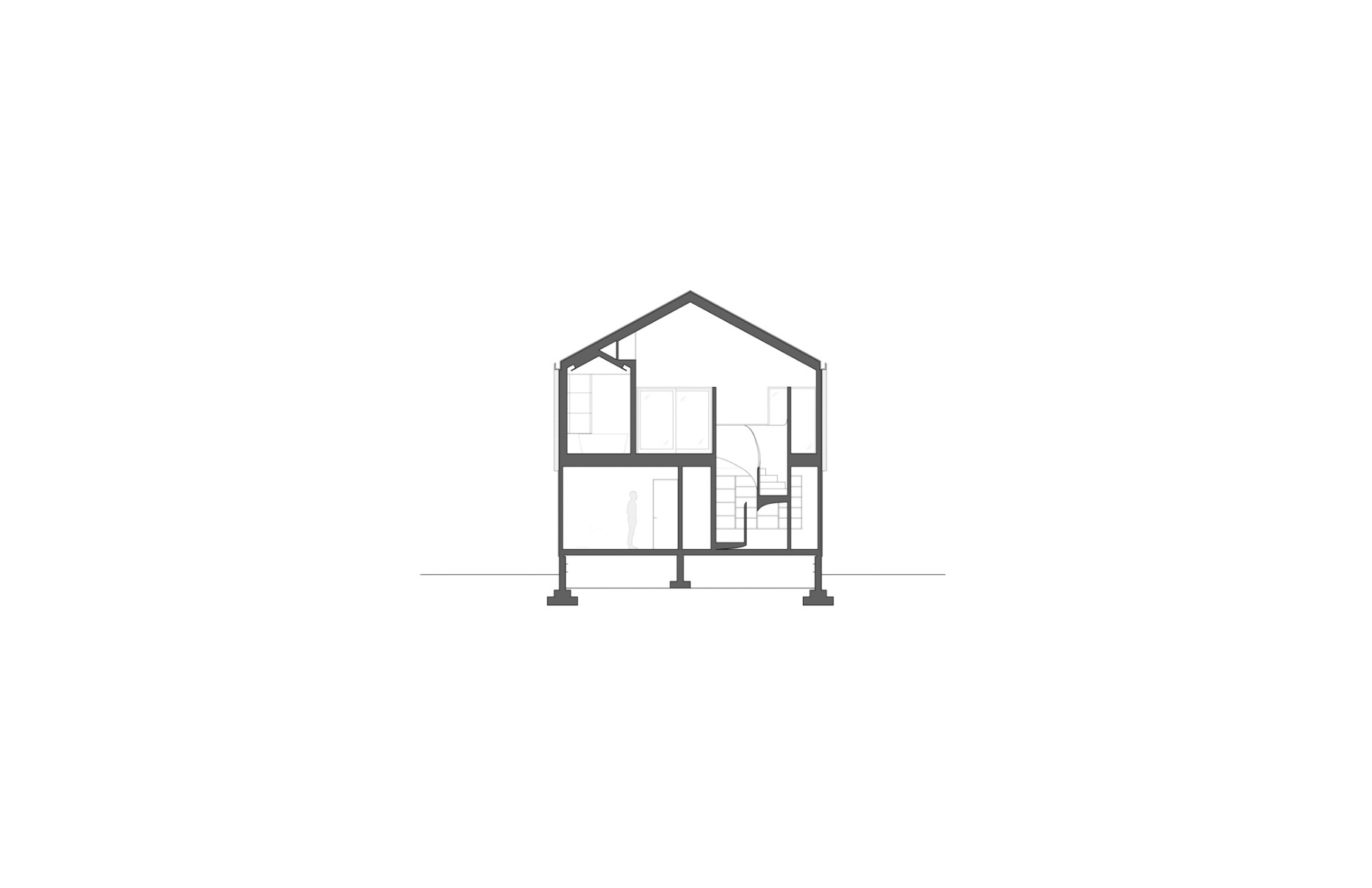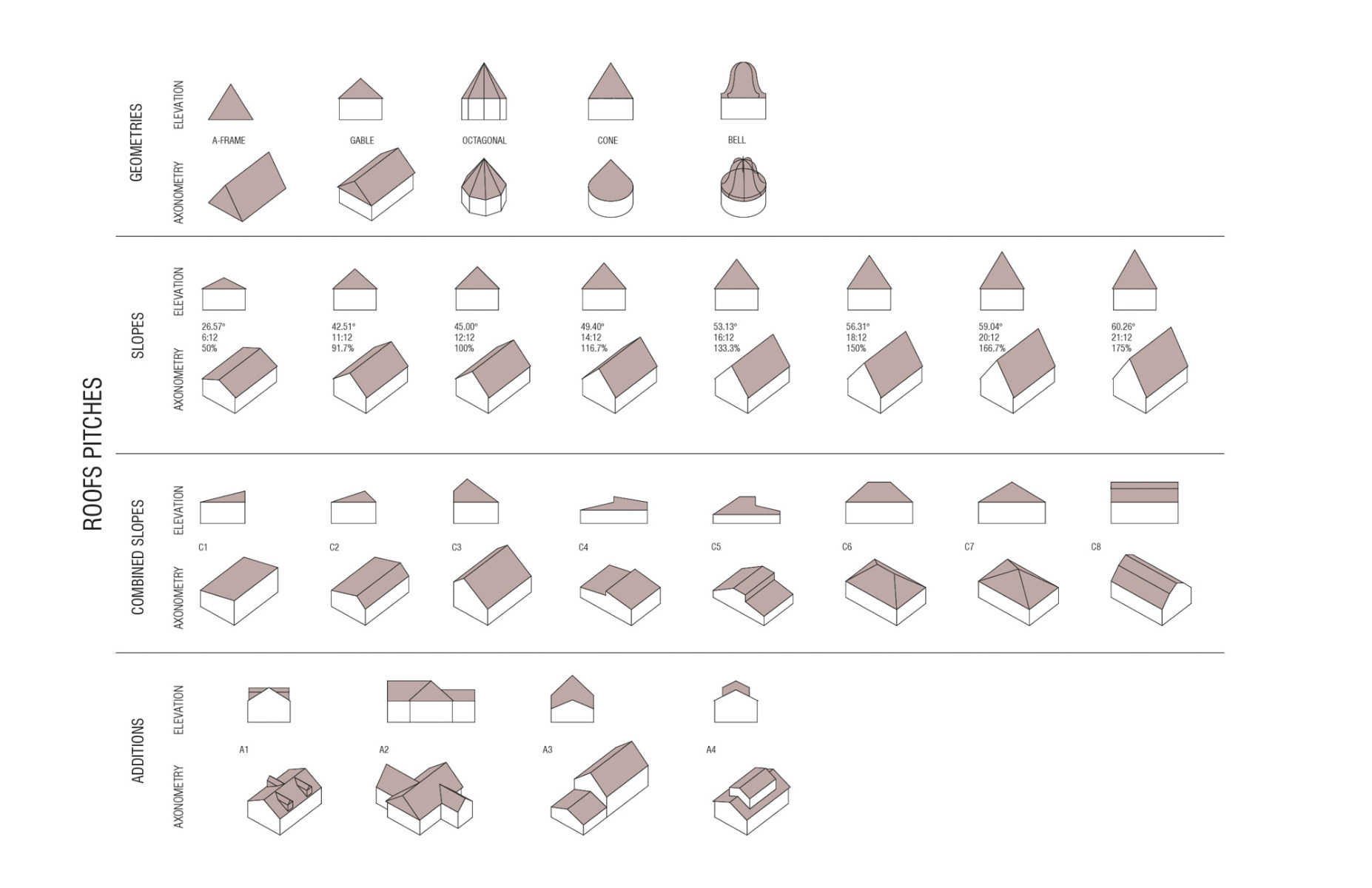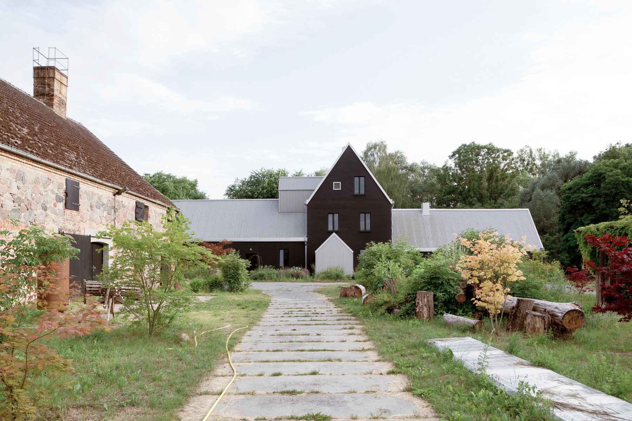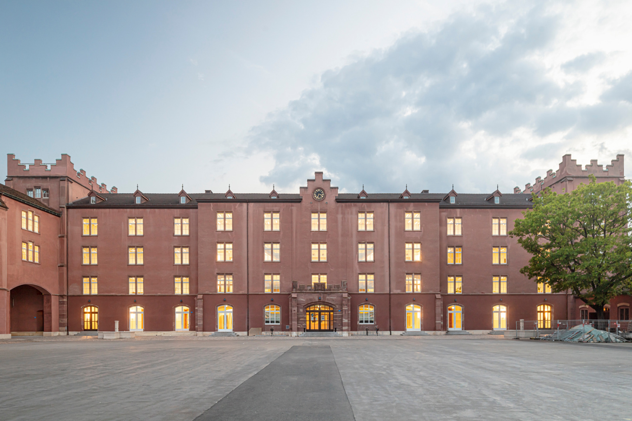Expansion according to the knapsack principle
Residential Addition by Architensions near New York

Single-family house near New York, © Michael Vahrenwald/ESTO
With their renovations in Babylon, a town on Long Island, New York architects Architensions have created a subtle, subversive counterpoint to the monotony found in American settlements of single-family dwellings.


© Michael Vahrenwald/ESTO
The project began in 2018 when the client asked Alessandro Orsini and Nick Roseboro, the founders of Architensions, to expand their single-family home near the coast. He wanted more openness both inside and out. However, the property’s resale value was of little interest to him, which meant the architects enjoyed carte blanche in developing a unique, original solution.
The renovation project both refers to and estranges traditional housing typologies from the region, where planned neighborhoods of mail-order houses designed by large suppliers enjoy a long tradition. Levittown, the first and perhaps best-known of these settlements, lies just 20 km from Babylon.


© Michael Vahrenwald/ESTO
The existing house has maintained its cubature, but its rear portion has been fundamentally restructured. This area is now home to an office, a guest room, a bathroom and storage space. As part of the project, the architects have also enlarged and repositioned a few windows. Pink tiles now complement the existing shell of light-grey vinyl planks.


© Michael Vahrenwald/ESTO


© Michael Vahrenwald/ESTO
A helical staircase housed in a cylinder of yellow interior walls leads to the new upper level, which accommodates the homeowners’ bedroom, bathroom and dressing room. The architects have placed the bathroom sink in the corridor between the two side rooms; the bathroom itself has been clad with speckled grey terrazzo.


© Michael Vahrenwald/ESTO


© Michael Vahrenwald/ESTO
Outside, the house’s new “knapsack” has been plastered in grey. Only the concave facade facing the rooftop terrace – a sort of inversion of the staircase cylinder inside – has been clad with the same tiles as the new ground-floor walls. The terrace faces the road in yet another departure from traditional prefab-house typology, with which a small veranda opened to the rear of the structure.
Architecture: Architensions
Partner architect (Architect of Record): Hany Rizkalla
Client: privat
Location: Babylon, NY 11702 (US)
Structural engineering: Seborga Engineering
General contractor: Thomas James Construction



