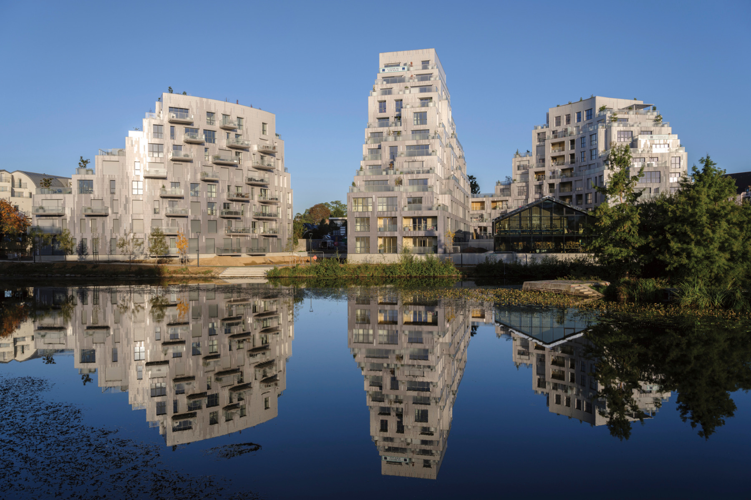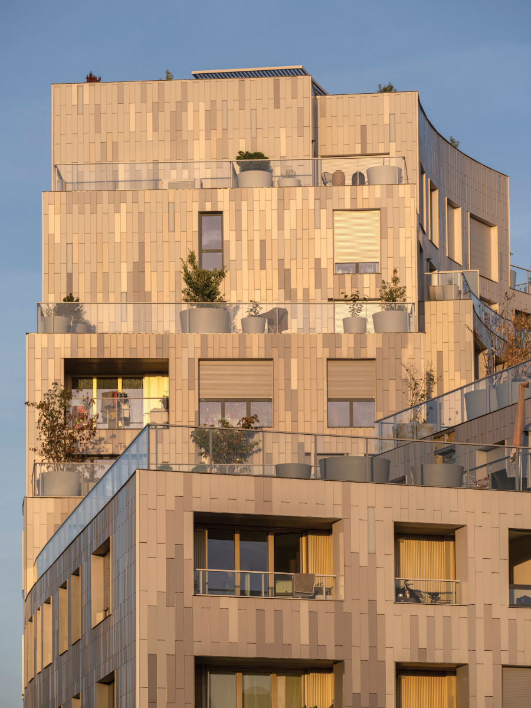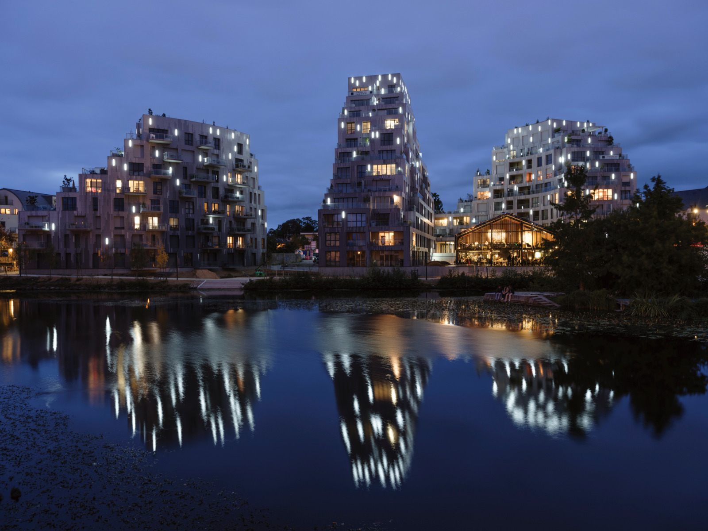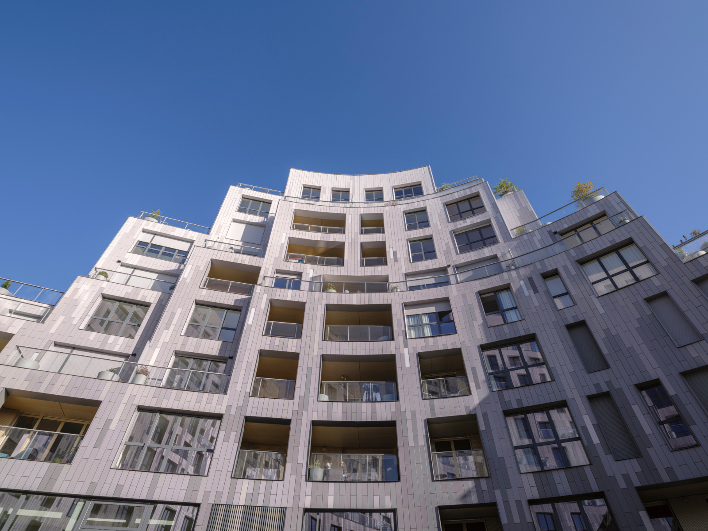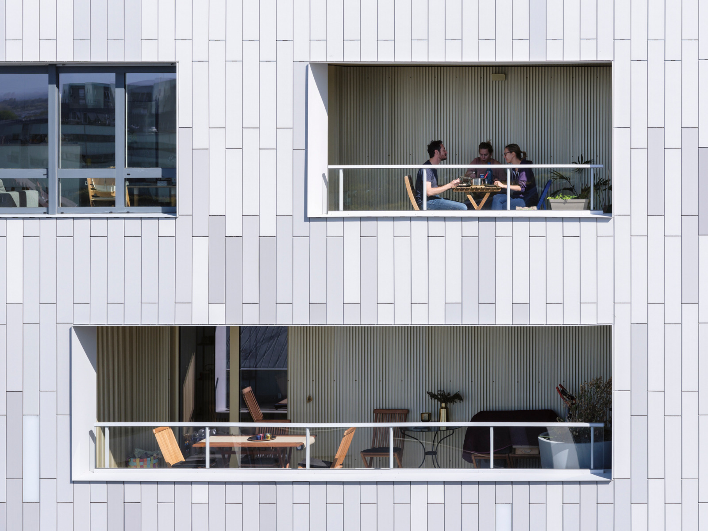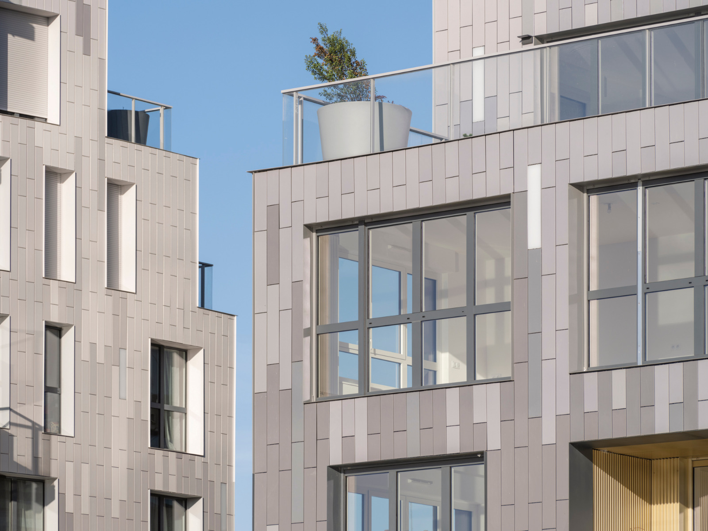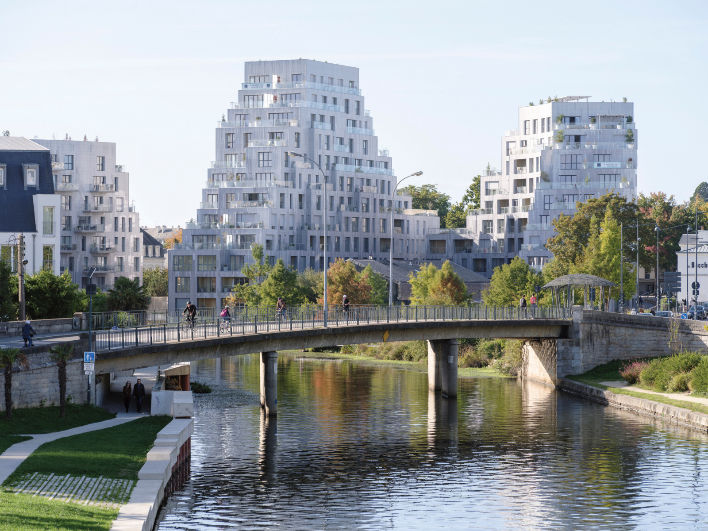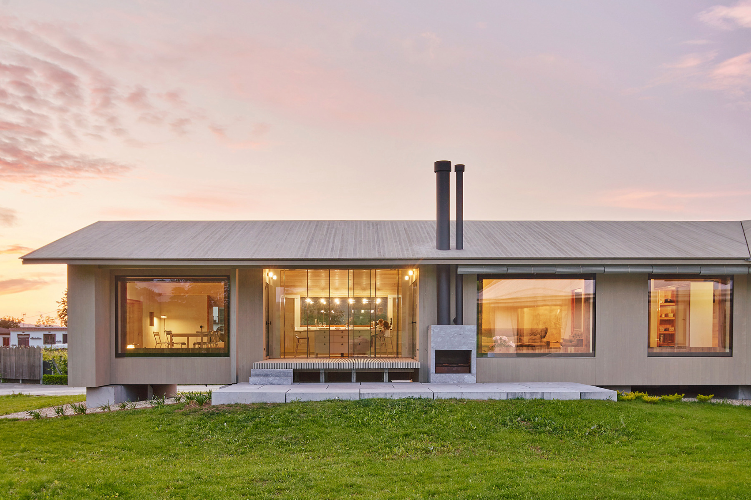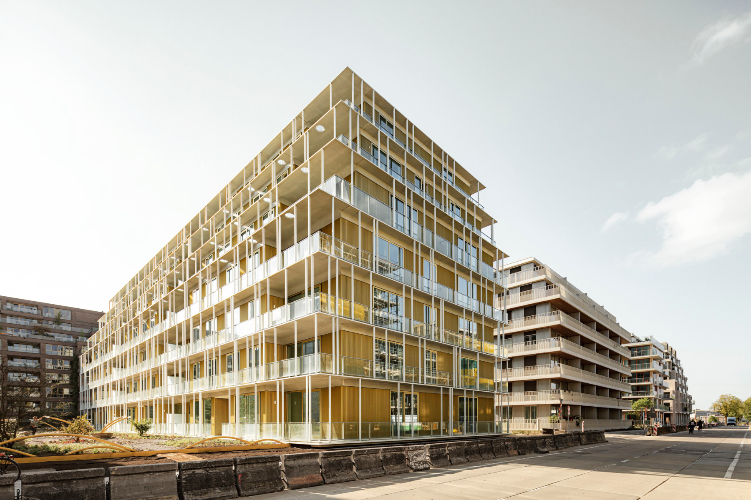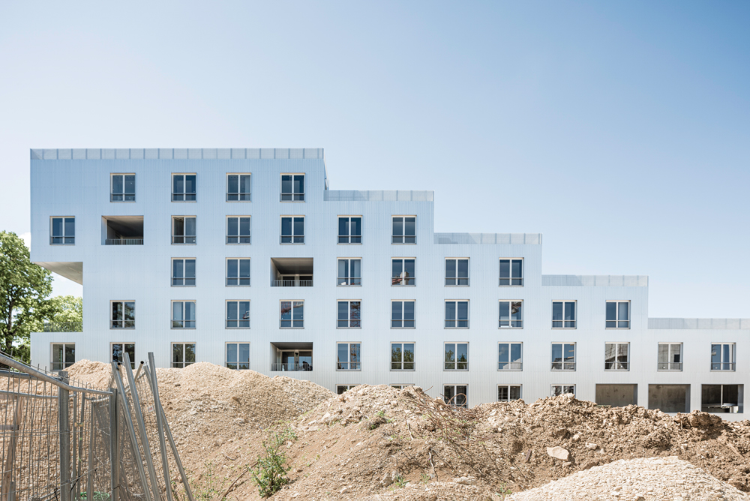A rock formation at the confluence
Residential Complex by MVRDV in Rennes

© Ossip Architektuurfotografie
Lorem Ipsum: Zwischenüberschrift
The Ilot de l’Octroi is a new apartment complex designed by MVRDV in the French city of Rennes. It stands directly by the water at the confluence of the Ille and Vilaine, just around the corner from the centre of the Breton capital. The light and weather conditions are reflected in the ceramic shells that feature gradations from grey to white and textures that go from mat to glossy. In this project, MVRDV collaborated with local architects from the All studio and the Giboire real-estate company in order to plan a close connection with the urban context and respond to the needs of a city undergoing rapid development.


High quality of life near the river and on the edge of the town centre, © Ossip Architektuurfotografie
Riverside densification
“In the face of urban expansion, we have designed a district that offers more public access to nature, private green spaces and fantastic views”, says Nathalie de Vries, a partner with MVRDV. “Densification works only when it is accompanied by additional qualities, and that is our aim for the residents.”
Lorem Ipsum: Zwischenüberschrift
Instead of smaller living units, the architects have planned a coherent volume with 138 subsidized or tenant-owned apartments of various sizes with diverse planting of the tiered building and set it amid its surroundings. Vertical openings accentuate the structure’s height and draw attention to the ensemble from a distance. Some say the three polygonal passive-energy buildings resemble a mountain ridge.


Thousands of vertical ceramic tiles cover the building with a colour gradation from grey to white and suggest a cliffside, © Ossip Architektuurfotografie
Vertical tiling
The building concept is completed by thousands of vertically mounted ceramic tiles. Their combination of colour gradation, three different surfaces and rhythmic shapes contribute to the architecture’s seamless fit into its surroundings. The facades curve outwards and integrate the greatest possible number of terraces that face the Vilaine to the south, the landscape to the west and the city to the east. Sunrooms, loggias, balconies and generous terraces serve functional purposes such as shading, screening, noise control and windproofing; they also enhance the comfort factor both indoors and out. When darkness falls, the facades are illuminated and form a new nocturnal silhouette by the river.


The ceramic facade changes with the fall of light over the course of the day, © Ossip Architektuurfotografie


The curved facades integrate the greatest possible number of terraces, © Ossip Architektuurfotografie
A village in the city
With the Octroi project, the architects hope to recreate the quality of life of a village where residents can experience various aspects of the nearby natural space. One special feature is the public plaza created by MVRDV by setting the building back from the riverbank. As the heart of the district, this space is connected to the long waterfront via stairs. Its view of the adjacent floating garden known as the Jardin de la Confluence invites visitors to linger a while. In dialogue with the existing buildings, the Le Bacchus theatre café and the Pavillons de l’Octroi, this area is set to become a place of cultural life that links the location with its history. As a founding element of Rennes, the Pavillons de l’Octroi once again mark the entrance to the city.


Combined: apartments large and small, subsidized and tenant-owned flats with various orientations, © Ossip Architektuurfotografie
Ceramic as a facade material
The sturdiness, durability and economy of the ceramic facade is reinforced by Hytect, a hydrophilic surface treatment. Combined with light, Hytect acts as a catalyst with oxygen and air humidity in order to destroy microorganisms, algae, mildew and moss; it also reduces airborne toxins such as nitrogen oxides. Furthermore, the treated surface can flush away dirt and clean itself with rainwater.
Architecture: MVRDV
Client: Groupe Giboire
Location: Rennes (FR)
Facade system: KeraTwin von Agrob Buchtal
Completion date: 2022



