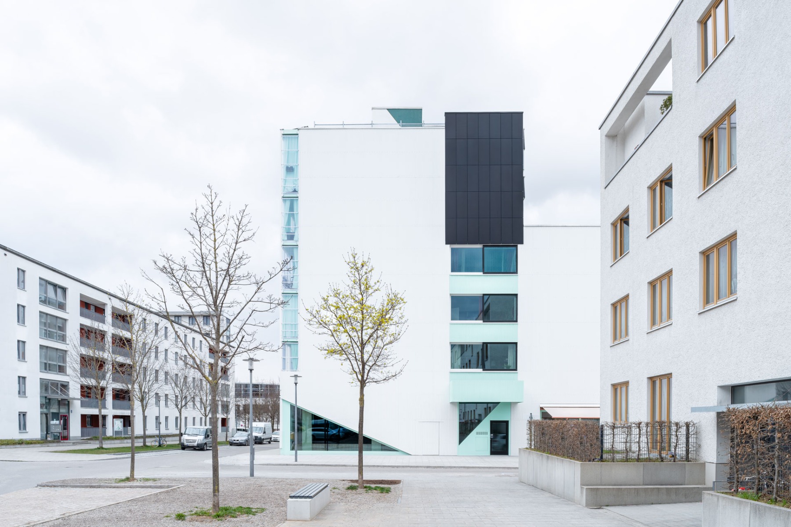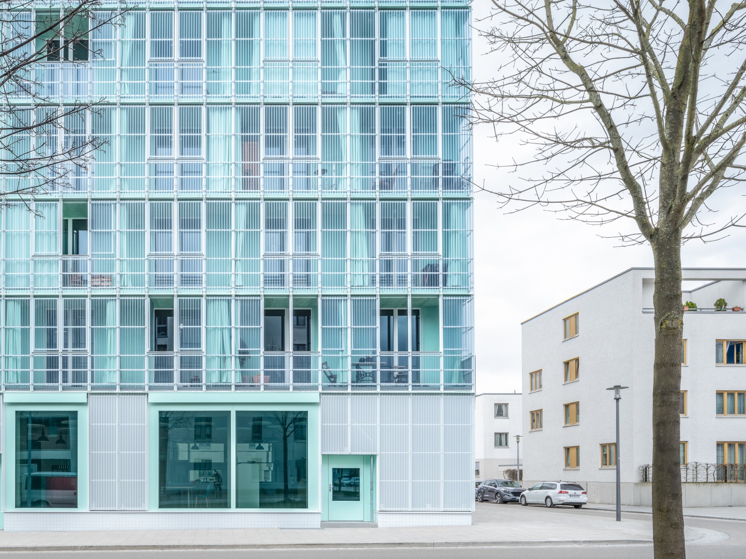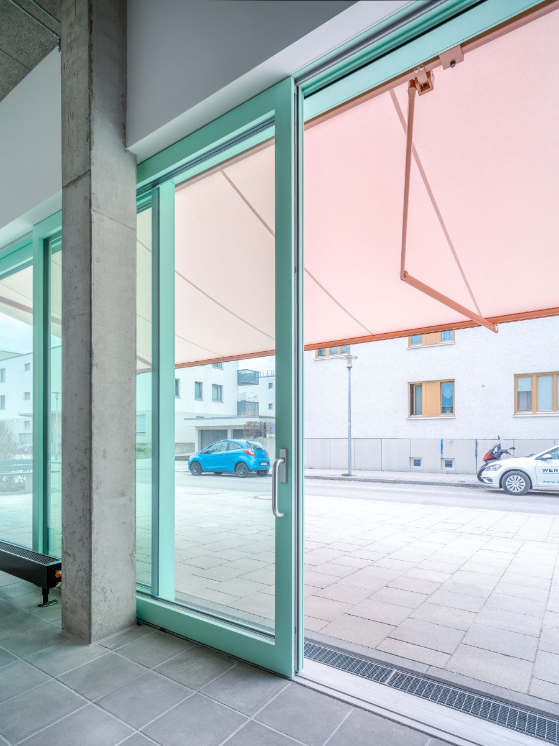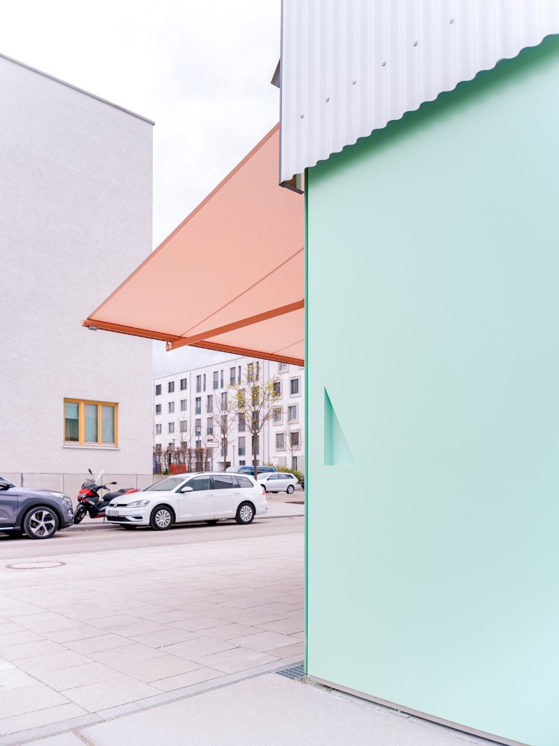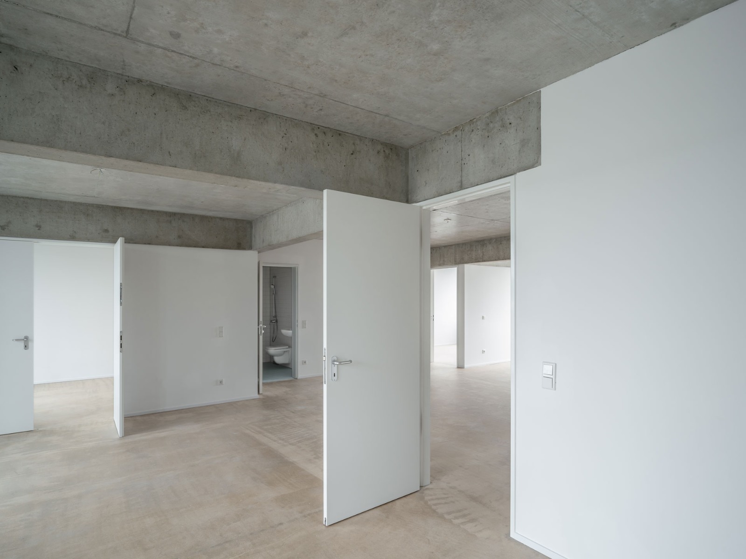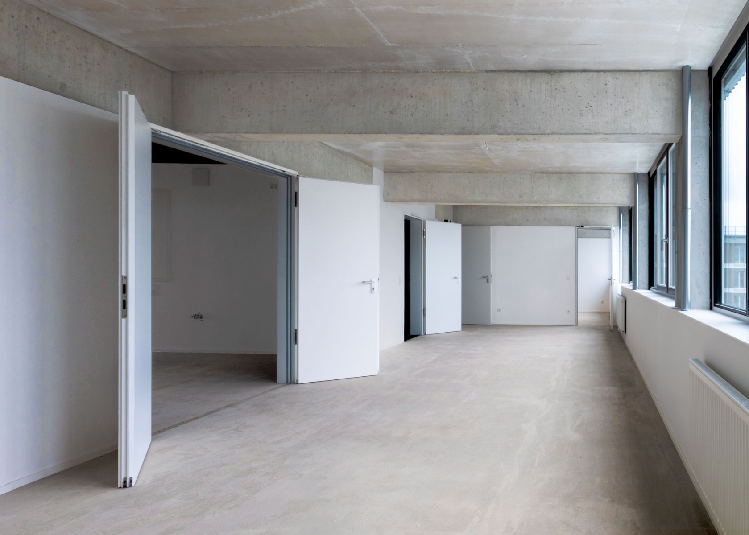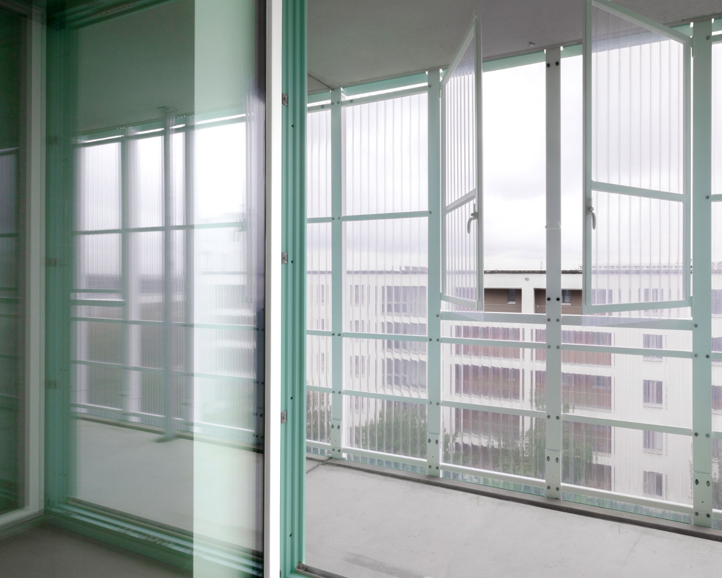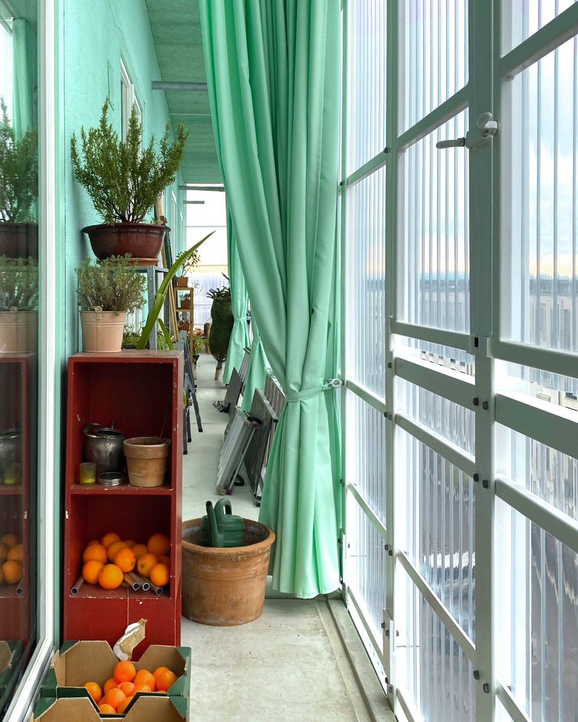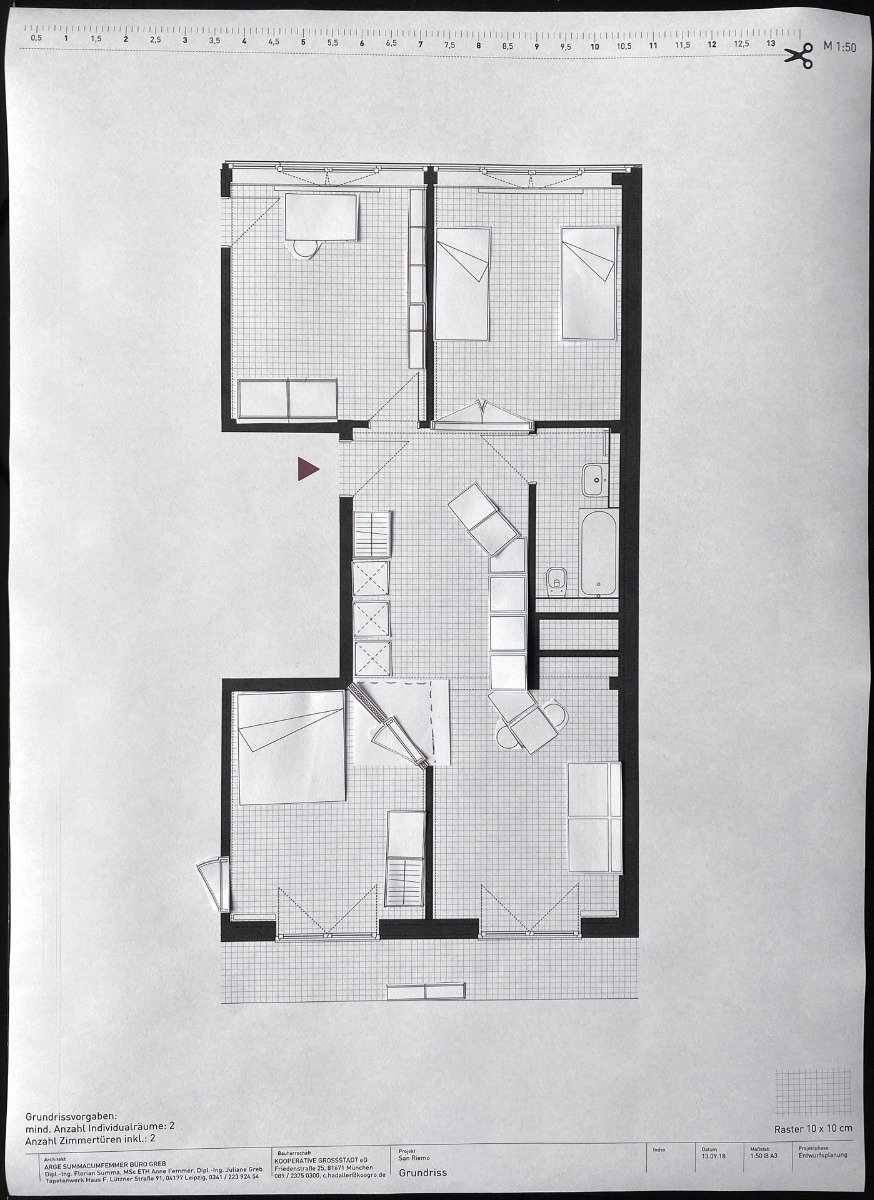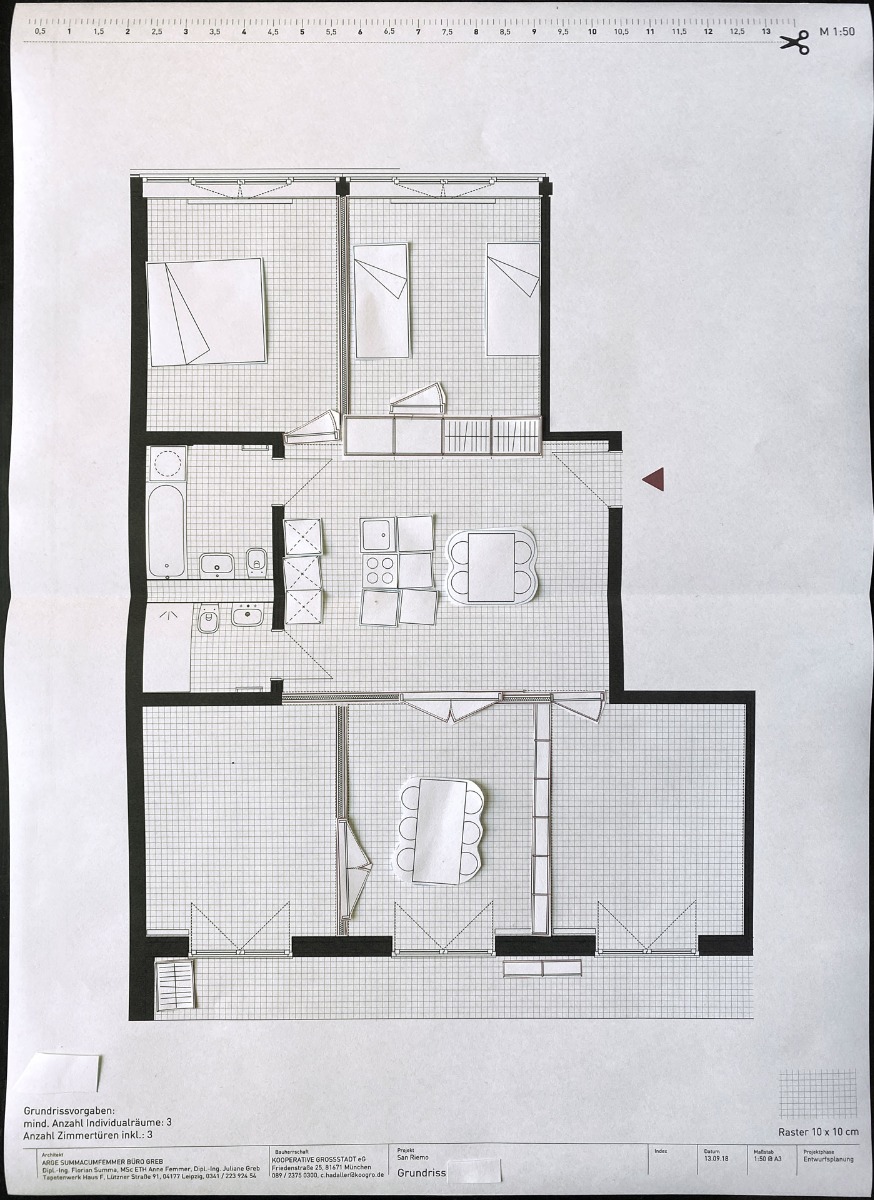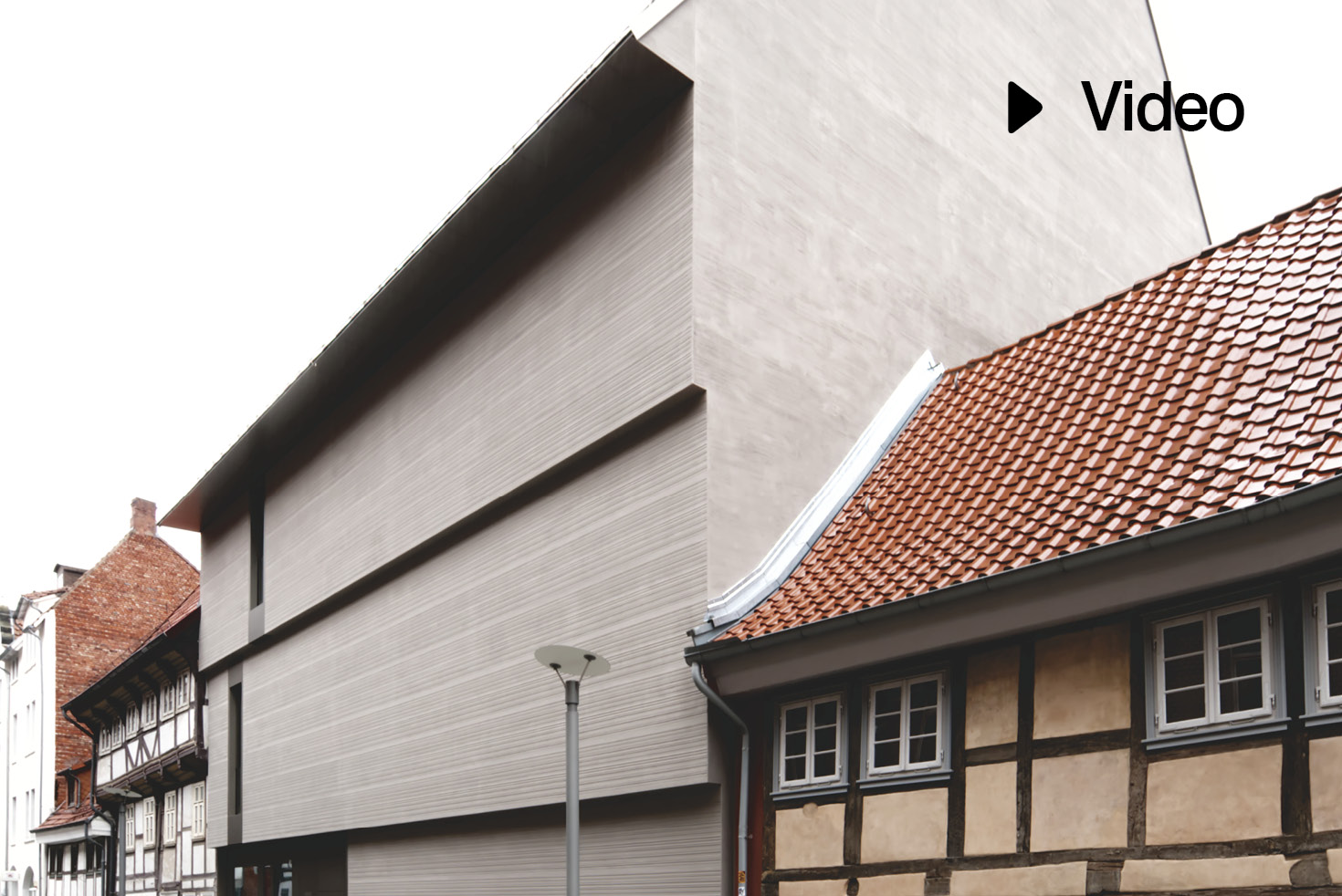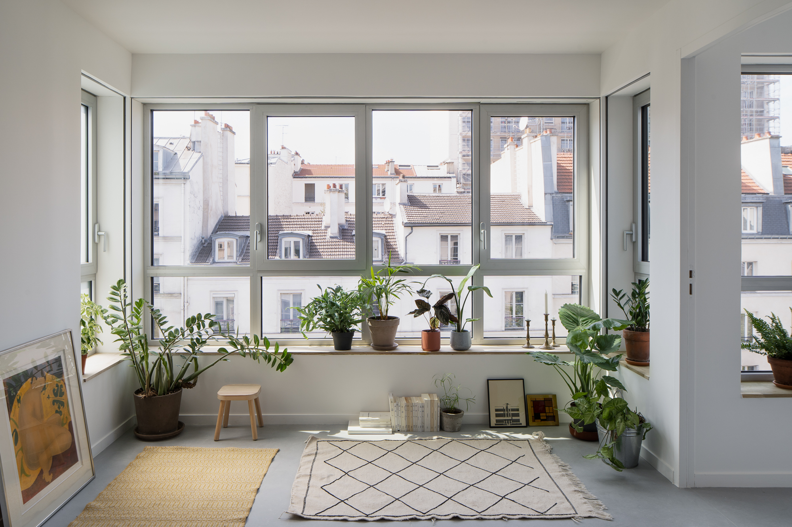Flexible living
The San Riemo Apartment Complex in Munich

© Petter Krag
In Munich, high rents have led to a boom for co-operative housing associations. Several co-ops have been established in recent years, including the Kooperative Großstadt. San Riemo represents the association’s first project. The name is a play on the building’s location in the trade-fair neighbourhood of Riem, a district that has arisen over the past 20 years on the old airport grounds.


© Petter Krag
The initial steps in the newly established Munich co-op were anything but easy. In order to enable architectural solutions beyond the usual standards and offer younger studios a chance, the ambitious clients announced an open design competition with the aim of realizing the winning submission. However, they had to admit that the design that carried the day surpassed their budget by a considerable 6.7 million euros. This is why, after a reworking phase, they hired the architects who had come in second: a group comprising the Summacumfemmer studio from Leipzig and Juliane Greb of Ghent.
The team’s design is based on a load-bearing basic structure that can be flexibly extended using lightweight construction walls, thus fulfilling the clients’ wish for a “breathing building”. The apartments should be able to shrink and grow, adapting as needed to the living situations of their residents. For the load-bearing skeleton construction of concrete, the architects developed a grid that forms room areas measuring 14 m² at each longitudinal end of the building. The central areas accommodate the stairwells, bathrooms and kitchens. This concept allows flats of many different sizes and shapes, corresponding to various living arrangements. For instance, the first upper storey is home to 10 people who live in a therapeutic group home. By adding and removing drywall partitions, the floor plans can easily be changed. Moreover, additional doors enable individual rooms to be annexed by different apartments without difficulty.


© Petter Krag


© Florian Summer
The ground floor will be devoted to commercial and communal functions; it is divided into two areas. The commercial spaces have large windows that face the road. They have been rented to an organization that supports disadvantaged youth. Behind this, there is the entrance hall, which features a 4-metre ceiling. This zone serves as entrance, residents’ café, library, laundromat and event venue all in one. Curtains can be drawn to delimit individual areas as needed. The rooftop terrace, yet another shared space, complements the private conservatory zone on the west side of the building.
Read more in Detail 1/2.2022 and in our databank Detail Inspiration.
Architecture: ARGE Summacumfemmer Büro Juliane Greb
Client: Kooperative Großstadt
Location: Elisabeth-Mann-Borgese-Straße 24, 81829 München (DE)
Structural engineering: Lieb Obermüller + Partner
Landscape architecture: BL9 Landschaftsarchitekten
Building services engineering: Energieagentur Berghamer und Penzkofer
Mobility concept: Stattbau München



