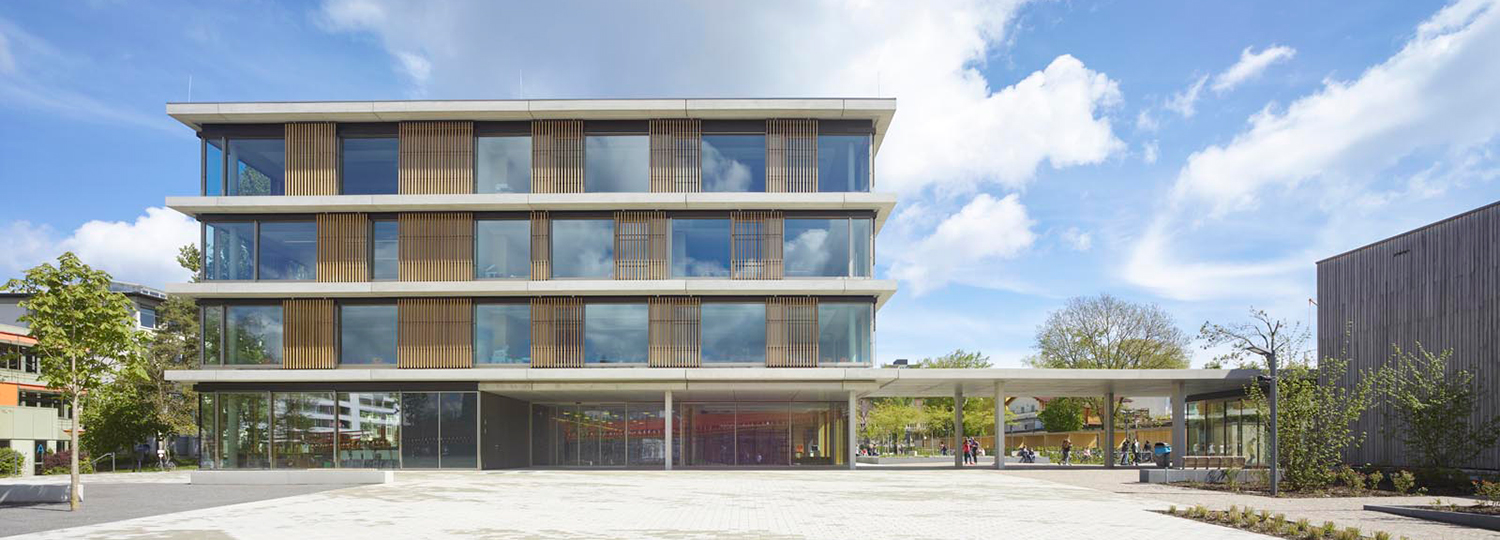A Modern Teaching Approach: Gebhard Comprehensive School in Konstanz

The building site for the Gebhard comprehensive school is at the edge of the lot, flanked by the adjacent streets. The gymnasium is located along the southern border: it is dug in and remains in the background. A covered passageway to the west connects the gym to the school, which presents itself as a four-storey block. The school and gym form two sides of a generous front yard. The architects have used the positioning of the two buildings to zone the rest of the parcel. The result is sheltered exterior spaces and spots that invite the children to stay a while.
Both school and gym have a sleek, rectangular floor plan and rise as simple block structures. The four storeys of the school are clearly distinguishable from the outside and characterize the view of the building. Floor-to-ceiling glazing combined with simple vertical sunshades made of wood create a fascinating interplay of transparency and opacity. The façades are completed with unobtrusive balconies that repeat the storey structure on the building’s exterior and serve both as protection from the weather and as maintenance aids.
In contrast, the gymnasium seems significantly more closed off. It is covered in vertical battens of thermally modified poplar; the minimalist concept of the choice of materials underscores the structure’s clear geometry.
In the interior design, the architects from Broghammer Jana Wohlleber lay value on the use of few, yet thus more imposing, materials. Rough concrete surfaces have deliberately been left uncovered to reveal the texture of the formwork. Their cool grey contrasts with the various wood surfaces such as built-in fittings and window frames, which give the spaces warmth and exude a feeling of security.
The highlight of the Gebhard comprehensive school in Konstanz is the innovative learning approach that forms the foundation for all the spatial sequences and arrangements inside the building. Conceptually, the building is divided in three. At both ends, the learning areas are organized into clusters arranged around glazed, verdant inner courtyards and further subdivided by the age of the pupils. Within these clusters, there are zones for learning and relaxing, conversation or retreat. The schoolchildren enjoy a quiet atmosphere that is characterized by natural light and flexible enough to suit constantly changing needs. The heart of the school is home to a central area conceived as an atrium. This connects all the spaces with each other; its generous seating steps can be used as a multifaceted meeting place.

