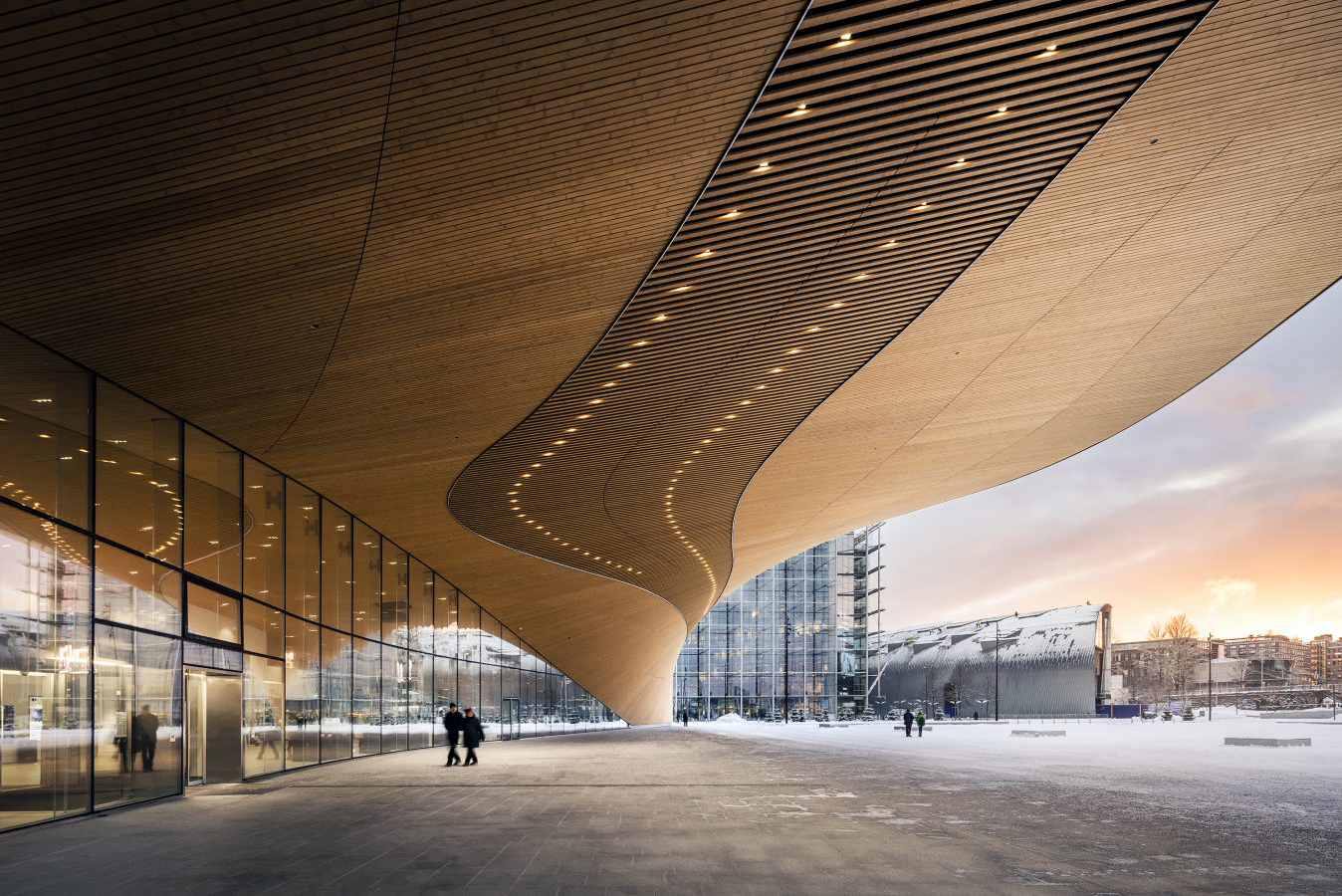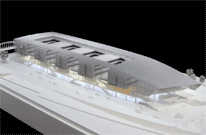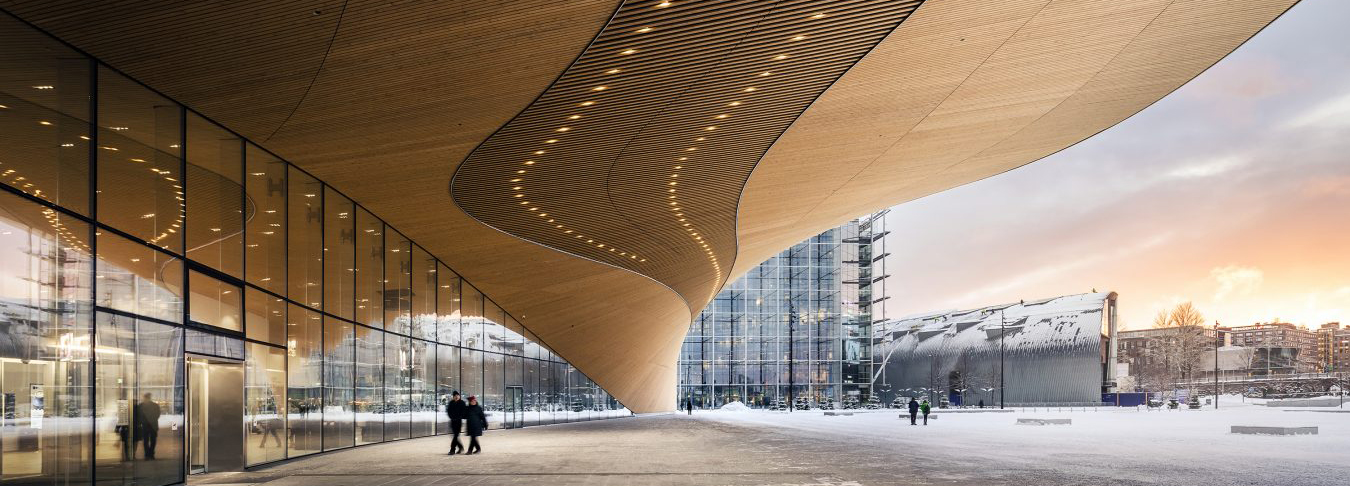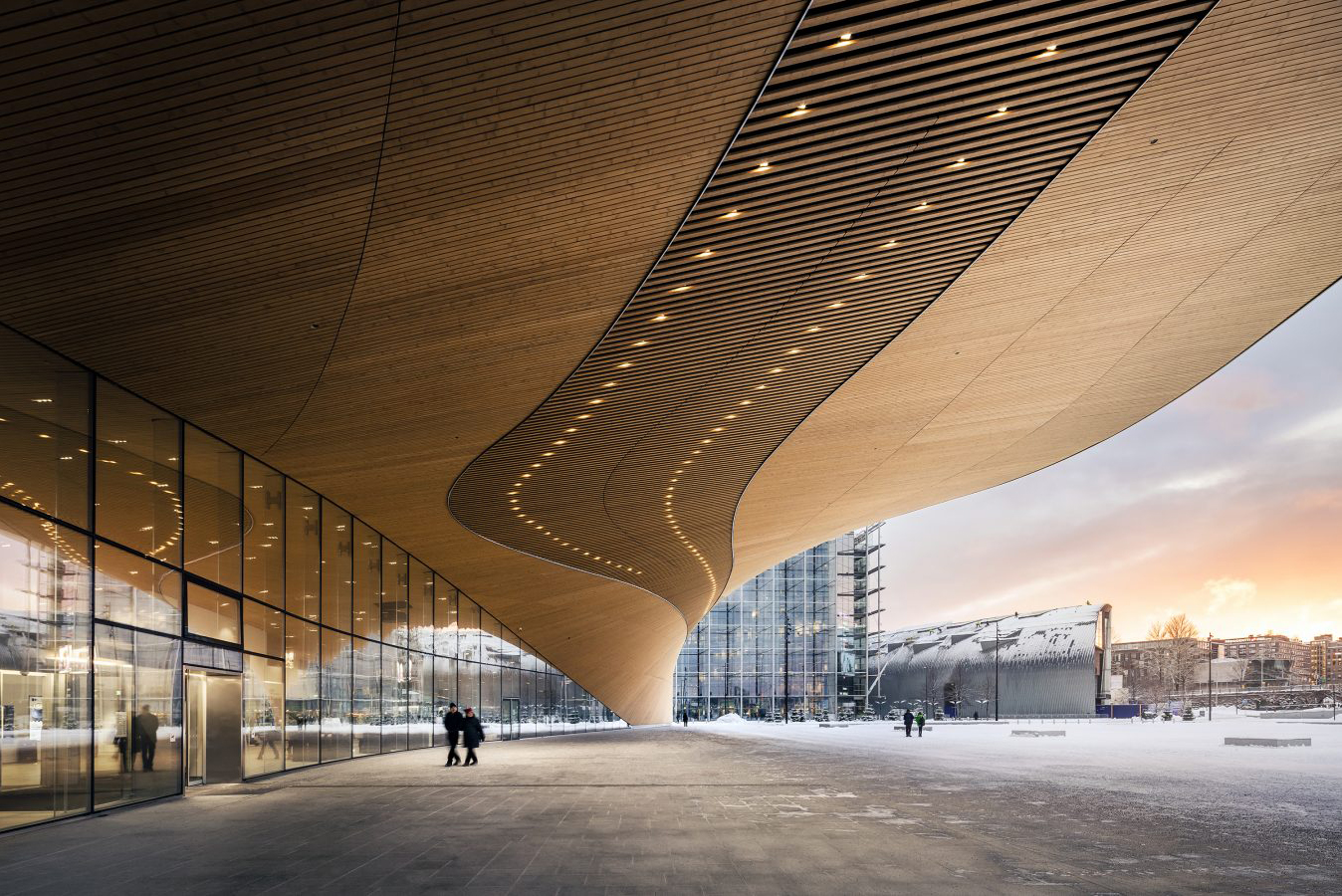Activate the Public: Oodi Central Library in Helsinki Wins Detail Prize

An exhibition space, a cinema, music studios and makerspaces: Oodi Central Library in Helsinki offers a lot more than books. The large building at Kansalaistori Square in the heart of the Finnish capital was completed in 2018 and is a favourite gathering spot for the public today. The library itself is located up on the top floor, which comes with all-round glazing offering views over the city. As the library’s lending collections are relatively small, most of the media materials are for reading or streaming online. ALA Architects of Finland have now gained the 2020 Detail Prize for their design of the outstanding library building.
Complex mix of functions
“The mostly immaterial media archive gave us the possibility for more flexible and multifunctional spaces“, says Antti Nousjoki, partner in Helsinki-based ALA Architects of Helsinki. The architectural team differentiated the building’s three storeys according to use options. The ground floor with its spacious contiguous interior serves public interaction. Makerspaces, music studios and the public kitchen – all involving somewhat noisy activities – are to be found on the building’s second storey, while the actual library takes up the top floor. Here, as Samuli Woolston states, “we wanted to create a large open space for gatherings, with a big canopy“. This the architects later fronted with a terrace offering panoramic views. The topmost floor’s vast interior has been provided a ceiling in acoustic materials and offers book steps and seating places that invite young and old to read, stream online material or just linger and relax.
Places for communality
Like few other public buildings, Oodi Central Library has been conceived as a communal place, as one where public workshops and dance courses are held, where schoolchildren gambol around the games rooms in the afternoons, and pop-up exhibitions are to be seen on the ground floor. As Juho Grünholm, also a partner in ALA Architects, explains: “Traditional library buildings are either containers for books or temples with columns and stairs. In our case, we already had a temple of power nearby – the parliament with its colonnade. So there was no need to manifest the status of the library in that form, but instead to open it up and draw people into the building“.


