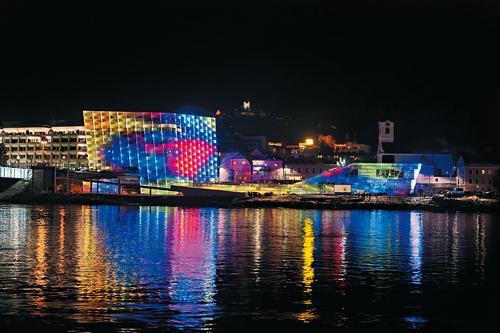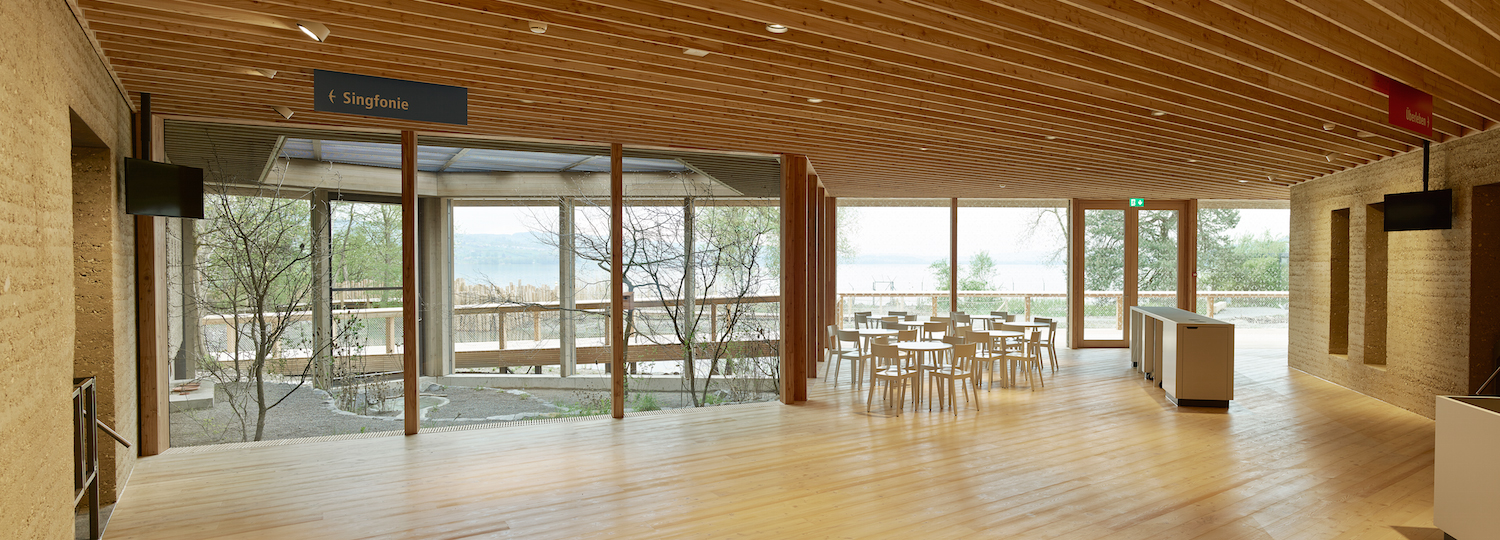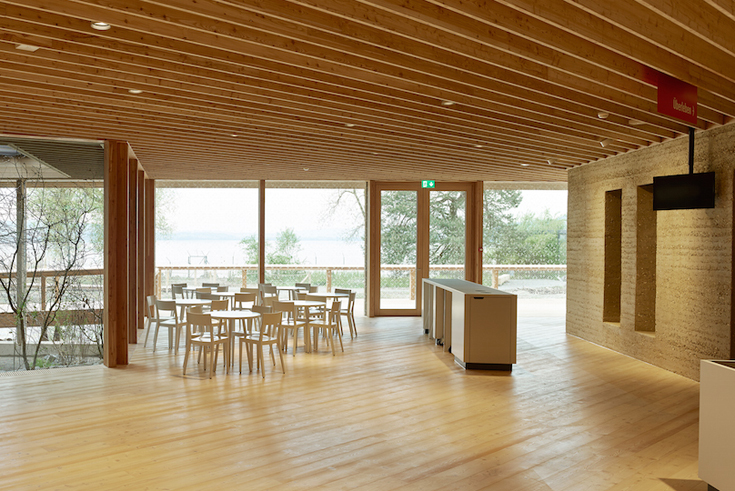Flying interplay: Bird sanctuary by :mlzd

The visitors’ centre has been open since May 2015, offering a glimpse at the world of native birds and the work carried out at the sanctuary. In just under two years, the new building and grounds were created on the site of the old sanctuary, located on the banks of Lake Sempach.
The three-part complex features a polygonal shape and striking façade design. Wood and clay feature prominently in the exterior and are also visible inside. This interplay of materials on the façade marks the variation in the building’s organization: volumes consisting of prefabricated clay elements are home to the exhibition rooms, while the three-storey multifunctional wing accommodates parts of the exhibition, seminar rooms and a care station for injured birds. The wooden entryway located between the two areas rounds out the structure as a whole; visitors access this and other areas via a glazed-in foyer. This then leads to the exhibitions and upstairs to the multifunctional wing and the grounds.
The path to the outside area leads past the small foyer café, which overlooks the lakeshore and pond. The dynamic network of paths through the grounds goes along an aviary. Two observation platforms are available to bird enthusiasts, making it possible to both watch and listen to the avian world. The restoration of the lakeshore area has reintegrated natural meadows and forests with the aviary and other outdoor areas.
Back inside, a vibrant cacophony of birds asserts itself. Visitors can enjoy this “singphony” of the sounds and communication of the native birds. Next door in the sanctuary’s in-house cinema room, a film by Swiss filmmaker Marc Tschudin takes visitors on a visual journey through the world of Swiss birds. In the interactive exhibition in the main hall, people can dive into the world of our feathered friends.
As Switzerland’s first three-storey clay building, the visitors’ centre is a first in ecological construction techniques. The use of natural materials for both the interior and the façade, and the low energy consumption of this structure, have allowed it to achieve the MINERGIE-P ecostandard.
The three-part complex features a polygonal shape and striking façade design. Wood and clay feature prominently in the exterior and are also visible inside. This interplay of materials on the façade marks the variation in the building’s organization: volumes consisting of prefabricated clay elements are home to the exhibition rooms, while the three-storey multifunctional wing accommodates parts of the exhibition, seminar rooms and a care station for injured birds. The wooden entryway located between the two areas rounds out the structure as a whole; visitors access this and other areas via a glazed-in foyer. This then leads to the exhibitions and upstairs to the multifunctional wing and the grounds.
The path to the outside area leads past the small foyer café, which overlooks the lakeshore and pond. The dynamic network of paths through the grounds goes along an aviary. Two observation platforms are available to bird enthusiasts, making it possible to both watch and listen to the avian world. The restoration of the lakeshore area has reintegrated natural meadows and forests with the aviary and other outdoor areas.
Back inside, a vibrant cacophony of birds asserts itself. Visitors can enjoy this “singphony” of the sounds and communication of the native birds. Next door in the sanctuary’s in-house cinema room, a film by Swiss filmmaker Marc Tschudin takes visitors on a visual journey through the world of Swiss birds. In the interactive exhibition in the main hall, people can dive into the world of our feathered friends.
As Switzerland’s first three-storey clay building, the visitors’ centre is a first in ecological construction techniques. The use of natural materials for both the interior and the façade, and the low energy consumption of this structure, have allowed it to achieve the MINERGIE-P ecostandard.
more project information:
Construction site management / cost management: kunzarchitekten ag, Sursee
Civil engineering solid building: WAM Planer und Ingenieure AG, Bern
Civil engineering timber construction: Pirmin Jung Ingenieure für Holzbau AG, Rain
Landscape architecture: Fontana Landschaftsarchitektur GmbH, Basel
Building physics: B + S AG, Bern
Loam construction: LEHM TON ERDE Baukunst GmbH, Schlins, Austria


