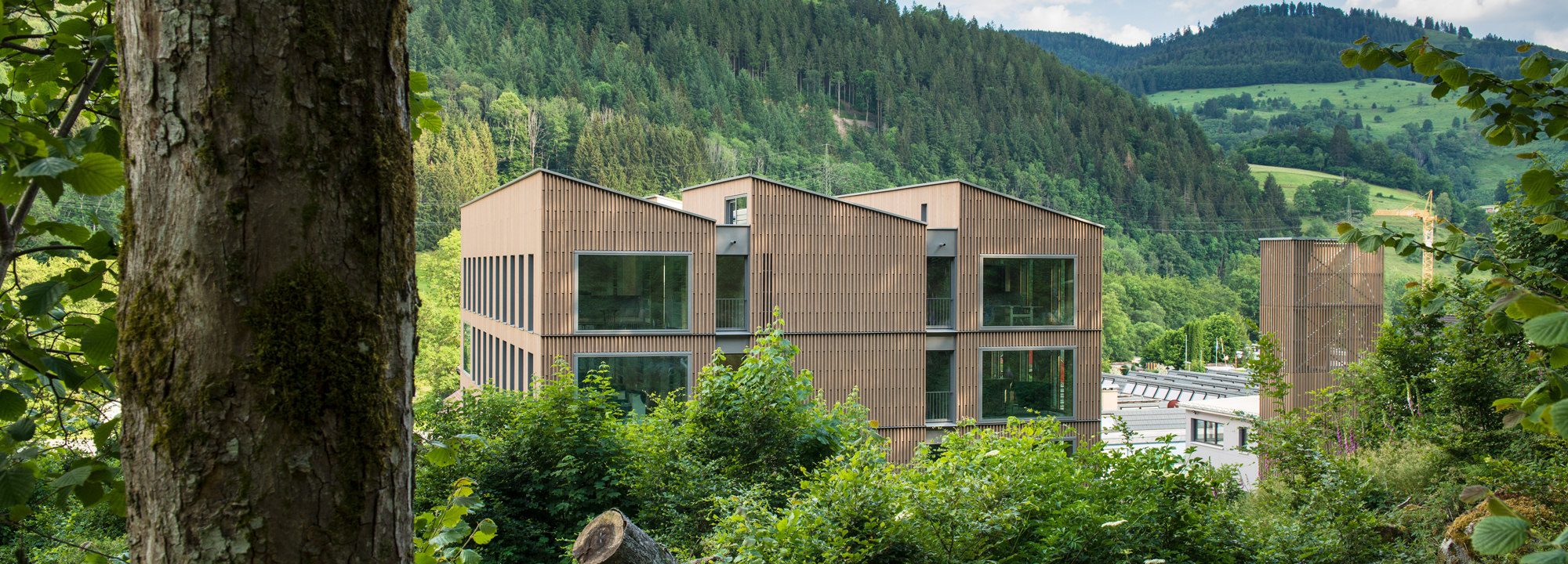For an Energy Provider: Four-Storey Timber Hybrid Office Building

To a large degree the interior organisation of the new building is legible in the design of the outer skin. At the ground floor level the volume makes an open impression, with slender concrete columns and ample glazing providing glimpses into an interior containing rooms open to the public. At the middle an in-house restaurant placed next to the foyer and a meeting room can be combined with a stage for use as an events space.
On the higher floors the building is divided into three sections, each topped by a sawtooth roof. The two outer sections are used for offices, with service utilities, meeting points, tea kitchens, an emergency staircase, elevator shaft and a small interior courtyard located between them. Glazed façade openings mark the positioning of the corridors, set apart from the offices by services zones containing cabinets, full-height sliding doors and electrical and ventilation installations.
The plan geometry and structural design are closely interrelated: cross walls in cross-laminated timber serve as the load-bearing elements on the upper floors and stiffening is provided by the concrete cores.
Many of the building components were supplied factory-prepared to save time and money in actual construction work. Walls, ceilings and roof were prefabricated as configurable components, which reduced the construction time immensely. Cabling and piping came ready-installed in timber elements, linear LEDs were incorporated into the stairwell soffits, doing away with the need for overhead installation on room scaffolds, and the ribbed slabs for the office areas had integrated sound absorbers and fine acoustic profiles.
The architects also decided in favour of wood for interior and exterior finishing. In the offices the visible surfaces in silver fir create a calm ambience and a pleasant indoor climate, while the pre-greyed cladding of the façades hints at the building’s hybrid character.
Further Information:
Execution: Holzbau Amann
Project architect: Armin Stoll
Wooden components: Lignotrend

