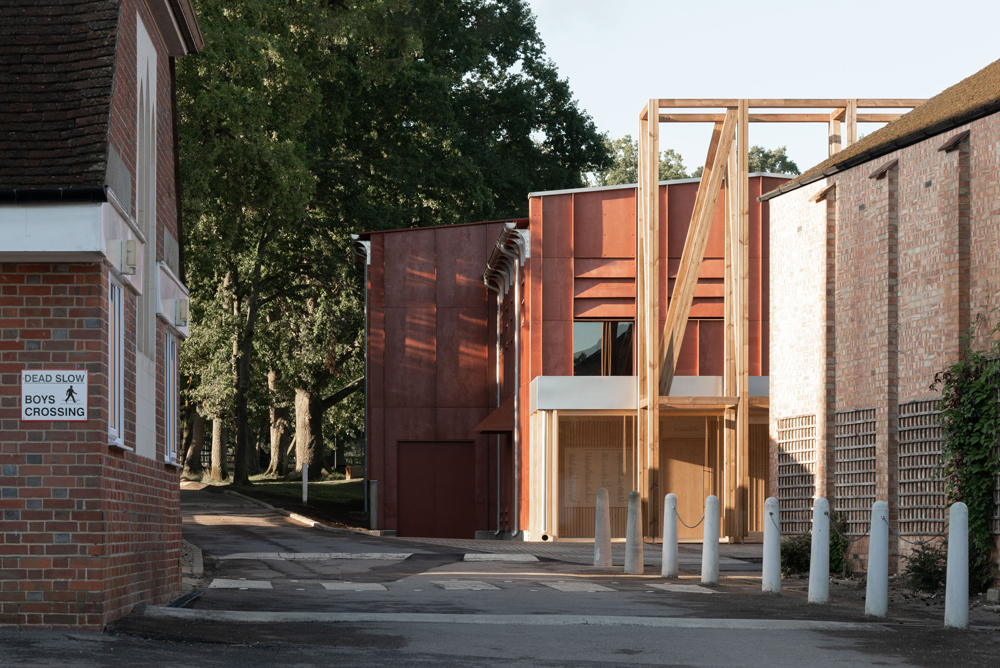Leading Role for the Façade: David Brownlow Theatre in Newbury

Theatre is the art of illusion. In comparison, the underlying structure of theatre buildings generally plays a background role, being concealed behind wood and stucco in classical edifices of this type, and behind black paintwork in contemporary ones. The stage, not the building, holds the spotlight.
Jonathan Tuckey and his studio adopted a different strategy in their design of the school theatre for Horris Hill School in Newbury, southern England. About 130 pupils, all boys aged between 4 and 13 years, attend the private establishment, which has a 34-hectare campus to its name. The David Brownlow Theatre, named after its main benefactor, an entrepreneur and former vice-chairman of the British Conservative party, is situated directly at the entrance area of the campus, where it complements the school’s brick buildings. In the process it alludes to them in terms of colour – but not in form or construction.
With its low pitch gable roof and richly articulated façade of cement-bonded particleboard, the edifice is more reminiscent of an agricultural building than of a theatre. The entrance area on its north side is lent prominence by an overheight wooden pergola that also serves to display banners announcing performances. The auditorium inside the new building has room for 160 spectators; the architects have also created an outdoor amphitheatre and stage on the rear side of the building to the south.
The structural system of the new-build theatre mainly consists of cross-laminated timber, saving 40 tonnes of CO2 compared to more conventional masonry work in the architects’ reckoning. The CLT panels for the façade were cut to size offsite and installed onto the building’s structural shell like the fronts of a fitted cupboard. Inside the building, the wooden supporting structure has been largely left exposed, lent rhythm by beech battens fitted on at differing intervals. Grey acoustic panels filling fill a number of the spaces between them dampen sound in the auditorium. Undulating acoustic panels in a deep blue that architects intend to signify the night sky are suspended from the ceiling. Flooring in the same cement-bonded particleboards as the façade, but in black, rounds off the material pallet of the interior.
Further Information:
TGA planning: Skelly and Couch Ltd
Theater planning: Charcoalblue
Construction company: Vale Southern Construction
