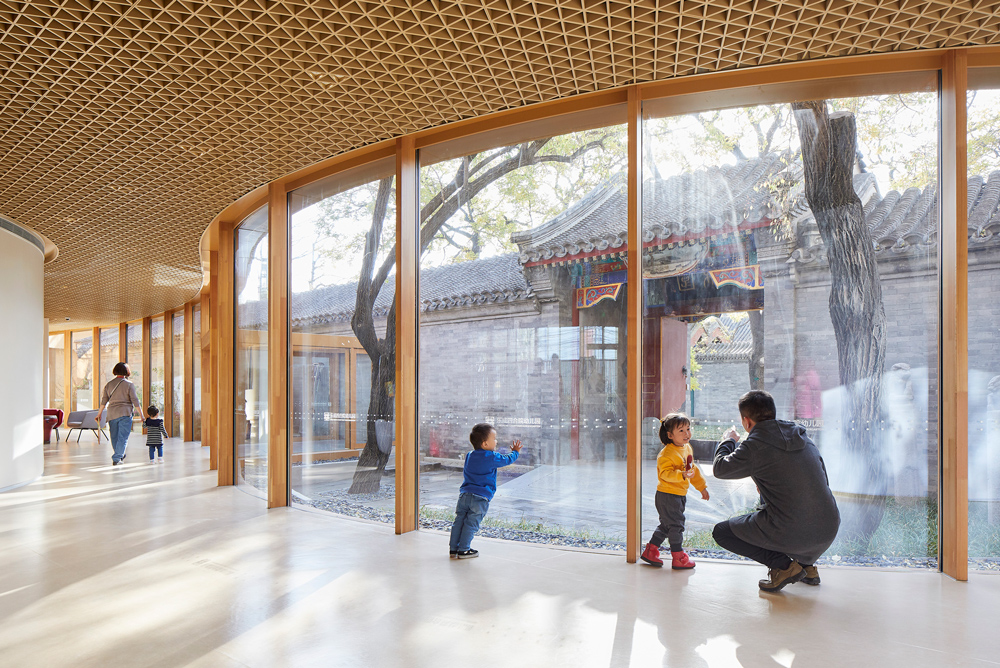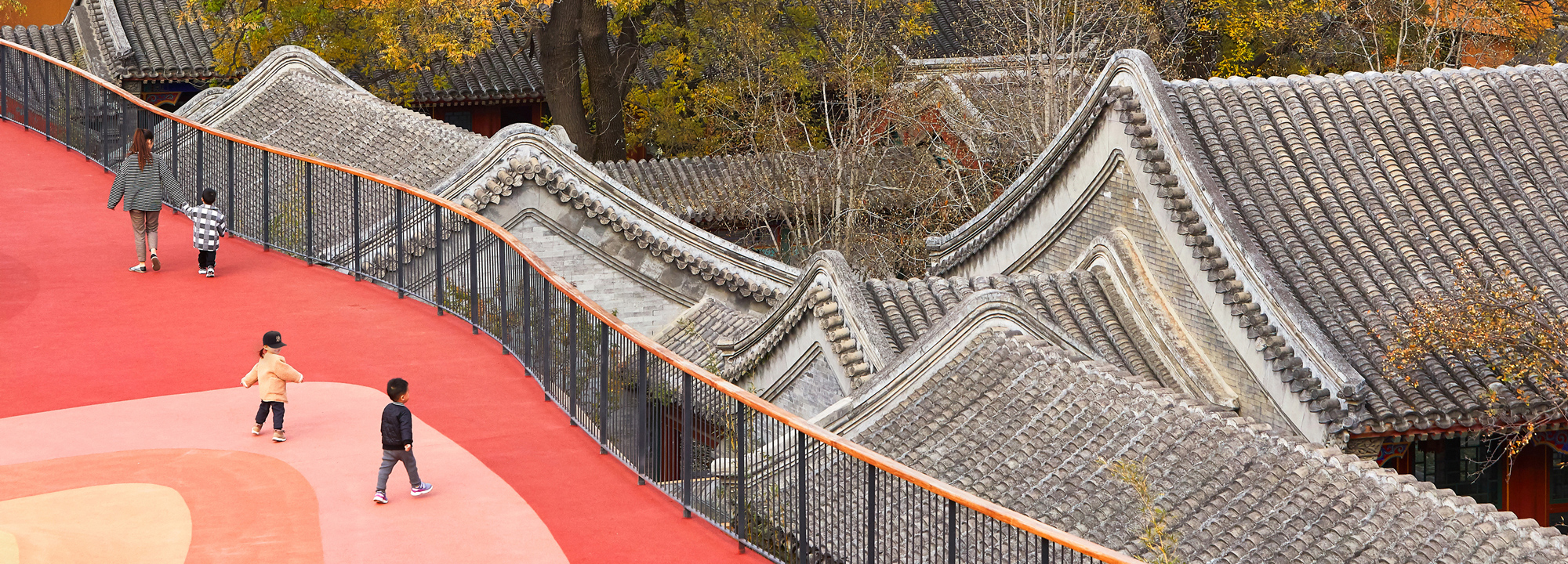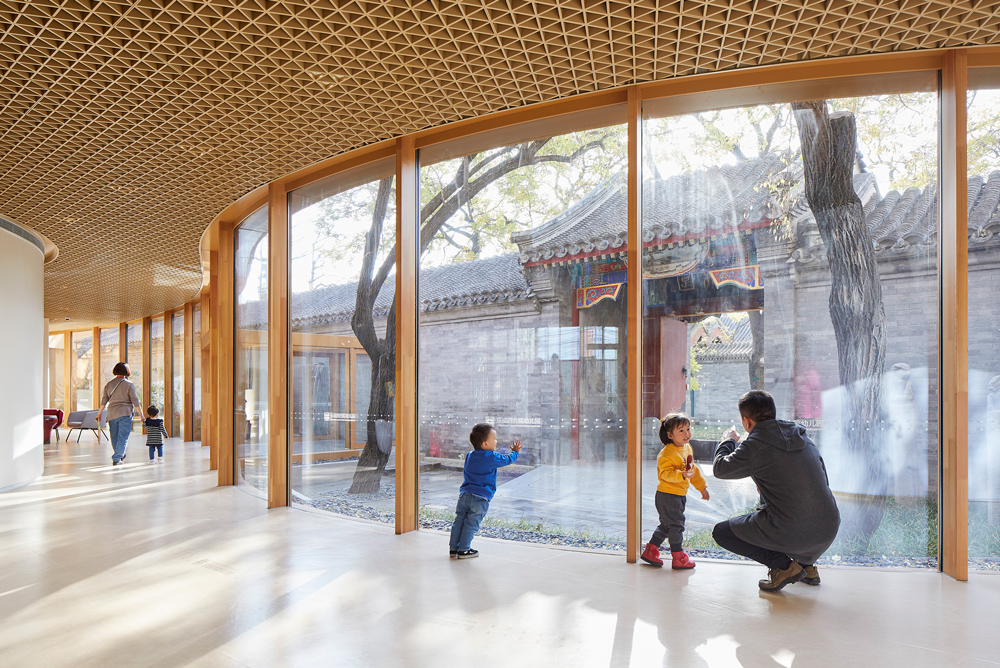Martian Landscape Meets Traditional Architecture: Kindergarten by MAD

Traditional courtyard ensembles are a rarity in Beijing, most of them having fallen victim to the modernisation of the populous capital city. Today this makes it all the more important to preserve and value the few examples of this historical cultural heritage. This is precisely what MAD Architects has achieved at YueCheng Kindergarten in Beijing, designing a single-storey, organically-shaped building around a typical siheyuan courtyard complex from the 18th century and integrating the old buildings into the kindergarten’s functional programme. Old and new are accorded equal, respectful status, without subordinating or hiding the one or the other from sight.
About 390 children aged up to six years old attend the kindergarten, where they are looked after in mixed age groups in the establishment’s flowing spaces. The new building’s open-plan arrangement fosters a sense of community among the children even further. Curved glass walls provide views to the enclosed historical courtyard complex from a fitting distance and thus draw attention on it. The eaves of both elements are closely aligned in height.
Organically shaped open courts flood the interior with natural light and also serve as additional open spaces that are connected by ramps and slides to the walkable roof. Completely covered in red sports surfacing, the rooftop offers the children an adventure zone while providing them views down onto the courtyard ensemble. MAD Architects thus showcases the historical complex from a bird’s-eye-view, making it a monument to traditional architecture that coming generations will not forget either.
Further Information:
Executive architects: China Academy of Building Research
Interior design: MAD Architects, Supercloud Studio
Landscape architecture: MAD Architects , Ecoland Plannung and Design Corporation

