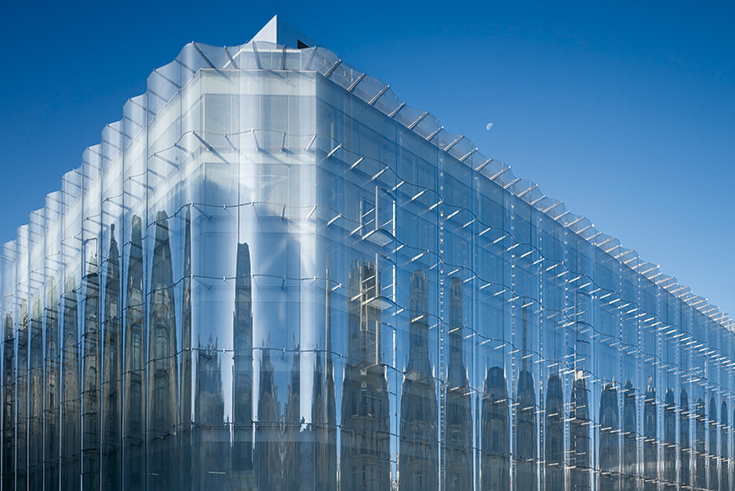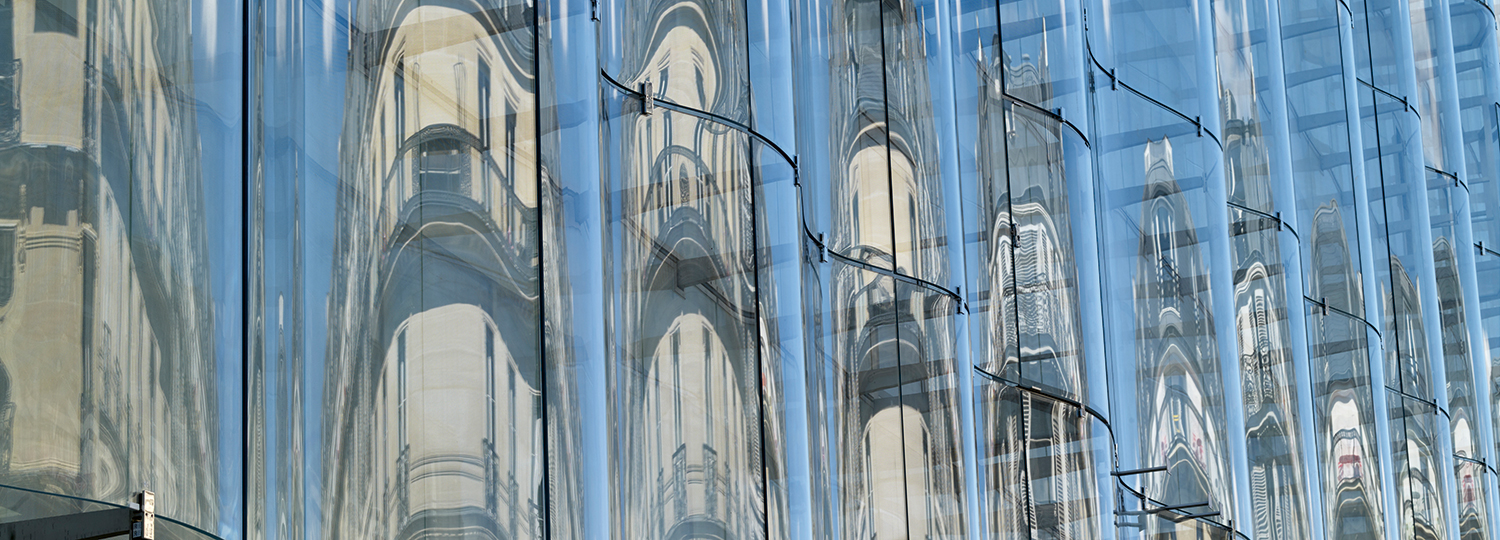New Facades for La Samaritaine

Sanaa and its French partner architects SRA have on behalf of the luxury goods group LVMH converted and expanded La Samaritaine into a mixture of department store, daycare centre and social housing. A hotel based on designs by Edouard François has been incorporated into the front building on the Quai du Louvre.
Glass building envelopes from Frener & Reifer played a key role in the conversion project. The South Tyrolean company planned, manufactured and assembled two of the three glass courtyard roofs as well as the corrugated double facade of the Sanaa extension on the Rue de Rivoli. The “ombrelle” above the middle of the three courtyards is a glass roof structure spanned with tension and compression rods and surrounded by a rounded vertical facade.
In the Sanaa extension, Frener & Reifer have realised an 18 × 20-m-large free-form steel and glass roof with cable subtensioning. The wave-shaped glass facade on the same part of the building has a running mirror print created using the magnetron process. Stainless steel brackets hold each of the 2.7 × 3.5-m corrugated panels in place at four different points.
For more information, see:
www.frener-reifer.com

