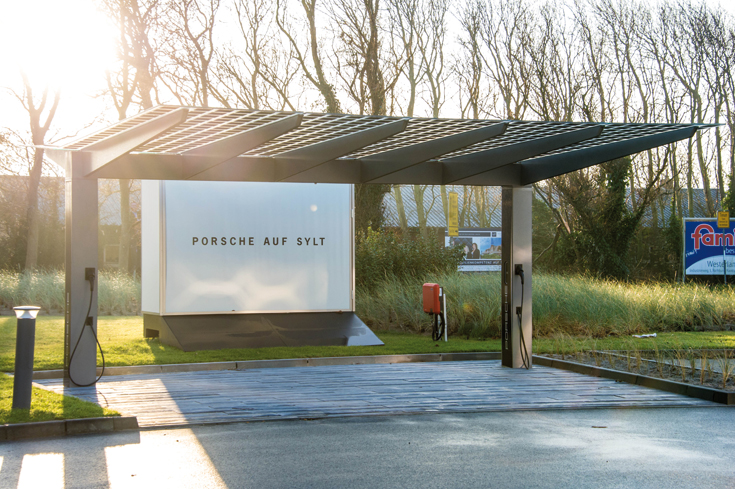Photovoltaic Carport for Porsche

I+R energie and Stuttgart-based CIP GmbH Architekten Ingenieure have developed a roofed parking space for two vehicles as a system construction for Porsche AG. It consists of a steel structure covered by special glass elements with photovoltaic cells. The charging stations are integrated into the steel supports. The 50 % transparent glass roof allows sufficient daylight to enter, but also provides sufficient shade in the summer. Rainwater is discharged into the foundation via the cross beam of the steel structure through an invisible rainwater downpipe.
www.ir-gruppe.com
