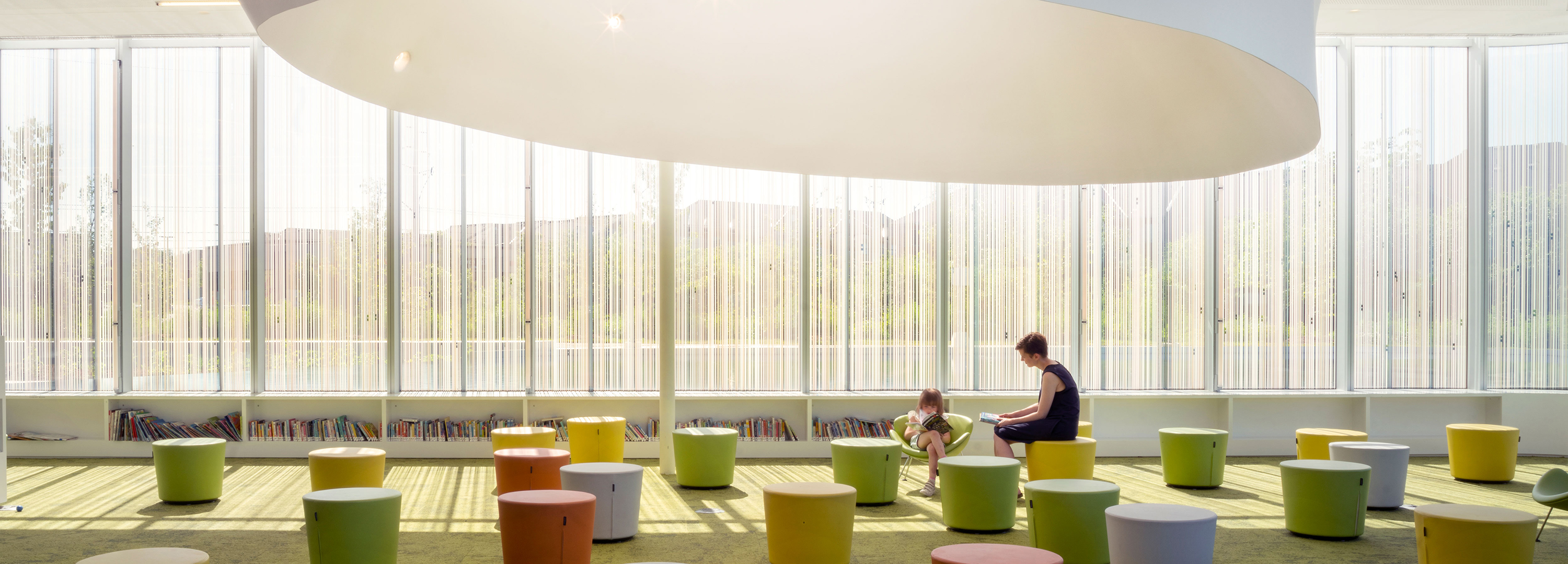A Protective Glass Façade: Springdale Library by RDHA

Architecture can make a decisive contribution to reinforcing a sense of community by making space available where people can gather, play or learn.
Brampton, a city 45 minutes west of Toronto, is characterized by immigration. Residents here represent 175 different ethnic groups. Seventy different languages are spoken in what is currently Canada’s second-fastest growing city.
An inclusive gathering place has been created in the form of the Springdale Library. RDHA have extended the classic functions of a library with Komagata Maru Park, an adjacent city park whose design considers users of all generations.
To the south, the parcel devoted to the municipal library is delimited by the five-lane main road. A shopping centre stands directly to the east. A steep, overgrown slope falls to the north and west sides of the building. The single-storey library edifice, whose floor plan is triangular, stands as closely as possible to the road in order to assert its presence in that direction. Moreover, a tranquil area with an unobstructed view of the green slope has been created for the local park behind the library. Terraced gardens, a water playground and a pavilion, also triangular, are the main attractions of this park.
The architects brought in an expert in generative design from the University of Toronto to design the library’s façade. Working together, they developed a system of ceramic frit − a porous by-product of ceramics production − for the glass façade. The frit has been mounted in strips onto the completely glazed area. According to the amount of direct sunlight, the frit either expands or contracts, thus regulating the entry of daylight into the building. The vertical pattern of the frit coordinates with the fine, round stainless-steel supports that brace the structure all the way around.
Weitere Informationen:
Total area: 2418 m² (davon 1860 m² Bibliothek, 460 m² Mehrzweckraum)
Cost: 15 Mio €
Team: Tyler Sharp, Bob Goyeche, Sanjoy Pal, Shelley Vanderwal, Carlos Tavares, Juan Caballero, Soo-Jin Rim, Gladys Cheung, Lisa Sato, Simon Routh, Anton Freundorfer
Static: WSP Canada, Andrew Dionne
Engineers: Jain Sustainability Consultants, Ezzat Mitri & Mohammed Khan; Valdor Engineering, David Giugovaz
Electro engineers: Jain Sustainability Consultants, Raed Hindi
LEED-Counseling: Jain Sustainability Consultants, Brad Hollebrandse
Landscape architecture: NAK Design Strategies, Robert Ng Beratung
Water: Resicom, Rob Brogee
Norm-Counseling: DGS Consulting Services, Don Shortreed

