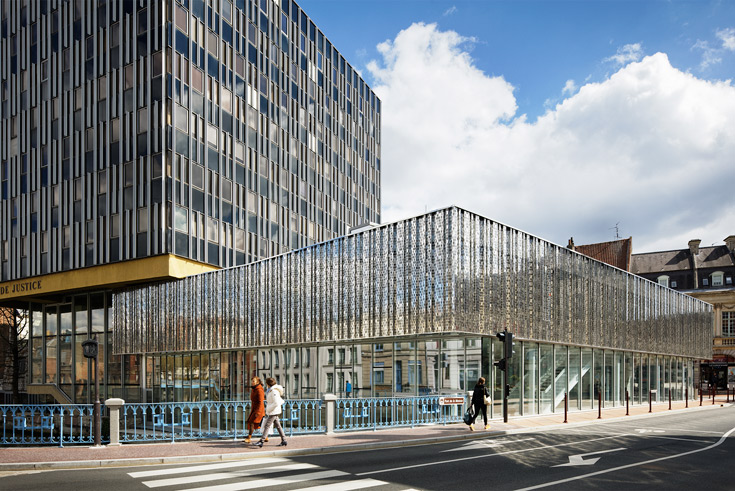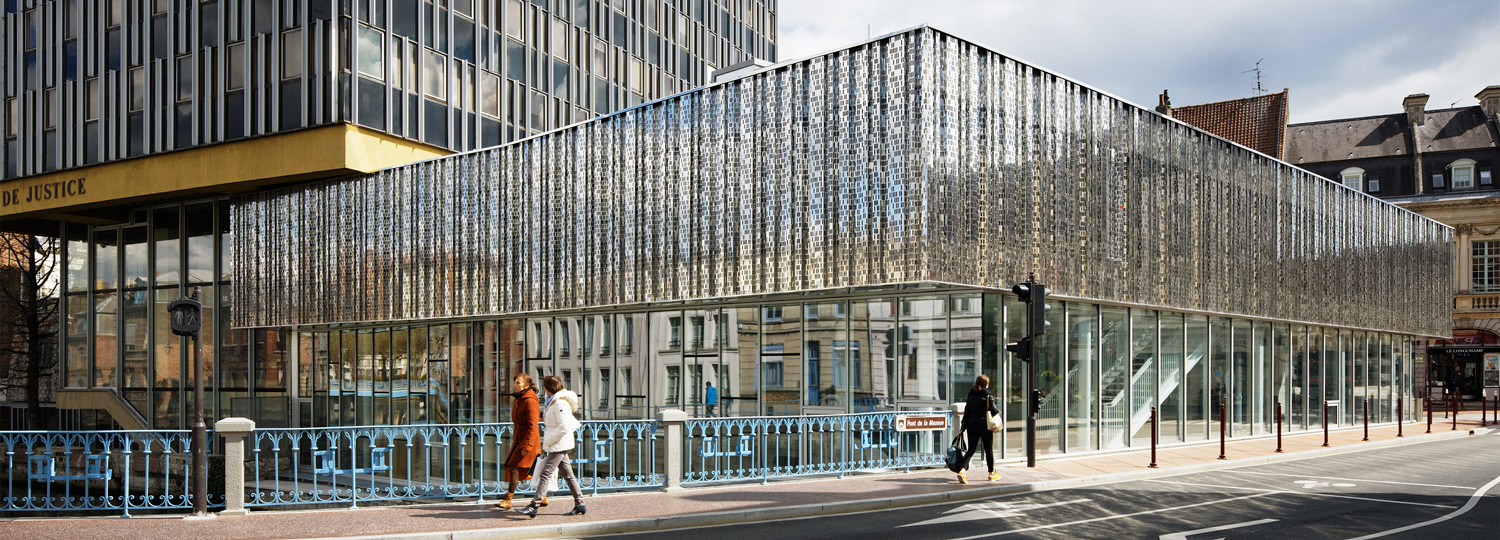Justice behind a silvery curtain: Courthouse by Hamonic+Masson

The courthouse in the small town of Douai dates back to the 17th century and was complemented in 1978 with a tower block. In the latest enlargement measure Hamonic+Masson & Associées, an architectural practice from Paris, has modernized the building in a circumspect manner, plus at the foot of the high-rise section has added a flat new volume that responds to the topography and the new wing’s location at the side of the river Scarpe. The ground floor of the new wing comes with full-height glazing and a system of wide sitting steps leading down towards the river bank in the south. The upper storey is sheathed in a shiny silver curtain wall. Fashioned out of perforated panels of stainless steel, it reflects the surrounding buildings and the surface of the river in various hues, lending the justice building an intriguing look on the outside and casting varied shadows in the interior.
Along with a foyer, administration offices, a cafeteria and the spacious sitting and resting area oriented to the water, the new wing contains two law courts on the upper floor. A central, greened atrium that cuts through the building ensures a pleasant and welcoming atmosphere in all the rooms. Natural light from above is provided even in the new courtrooms. Particular importance has been paid to the interior fixtures and furnishings and the spatial effect they make, the architects’ intention being for the Palais de Justice to be an open and transparent place entirely dedicated justice but also a pleasure to come to. Accordingly the interior features light-coloured materials throughout. Walls and ceiling are in white or a subtle grey and in combination with all the glazing make a harmonious effect. Wood paneling, fitted furniture and waffle walls provide finishing touches for the courtrooms

