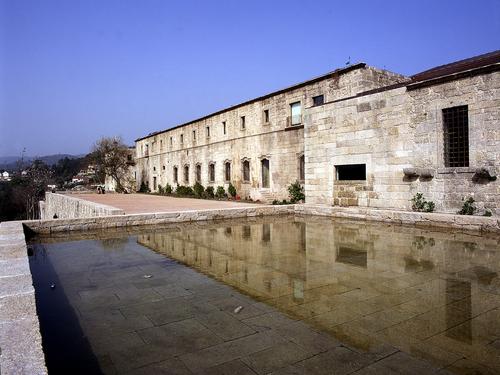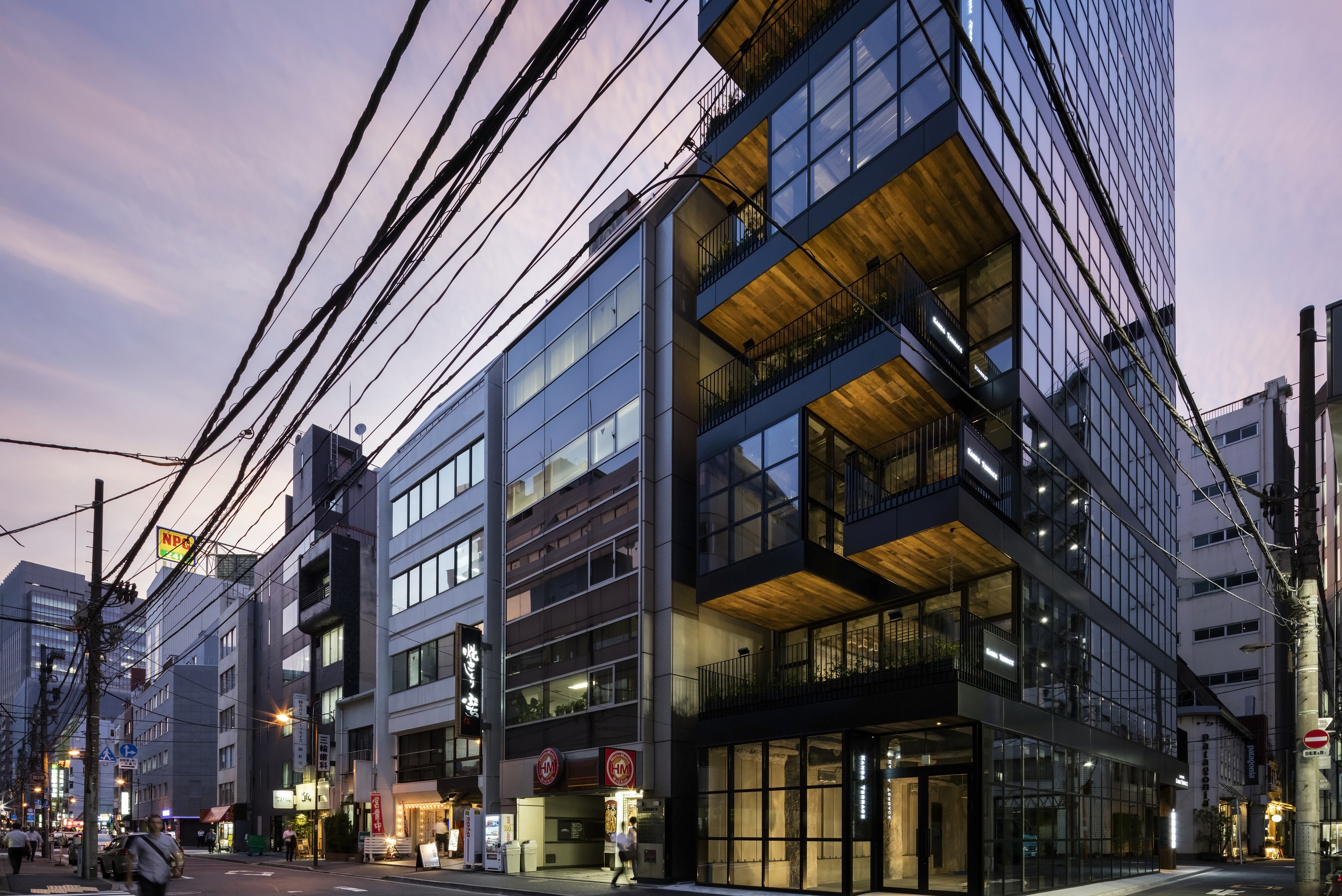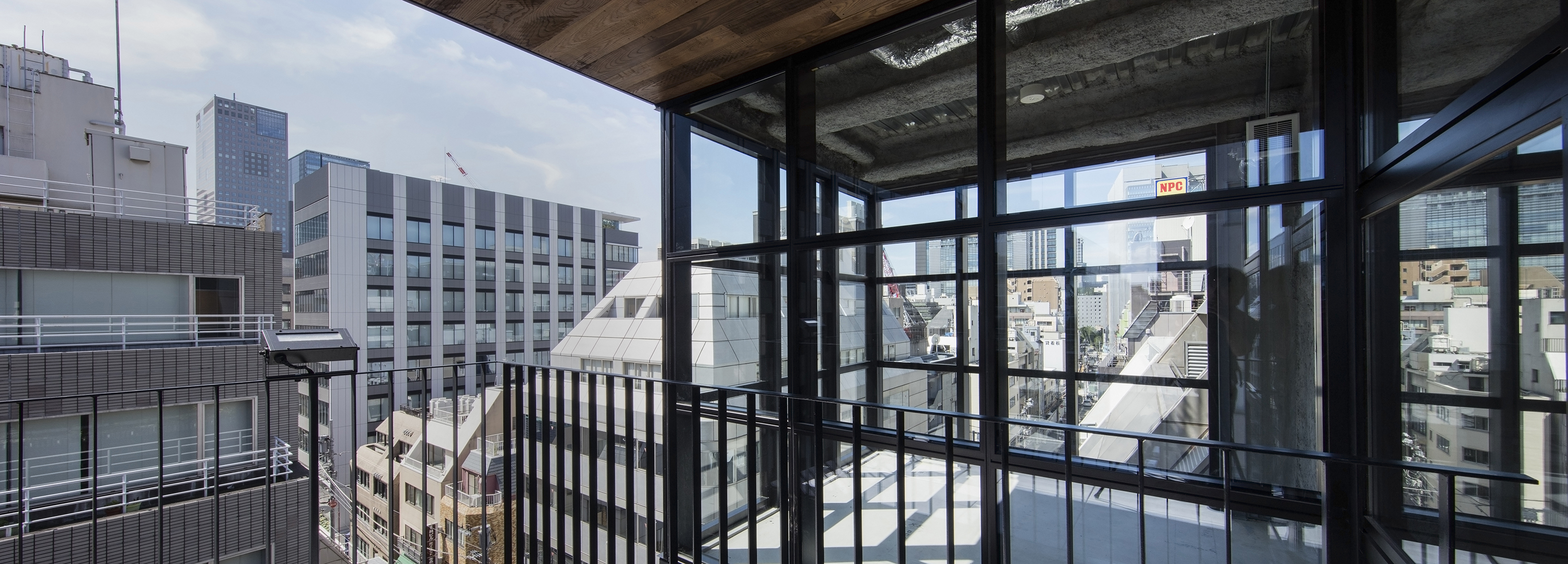Stacked terraces in a steel structural skeleton: Kanda Terrace in Tokyo

A narrow piece of property a mere 150 square metres in size would be an insolvable problem for most European investors. This doesn't seem to apply in Tokyo, where a similarly-sized "pocket-size property" surrounded on three sides by streets has been filled with an unusual commercial building; the result, Kanda Terrace, stacks up eight rentable storeys for restaurants and shops in a steel and glass structure. As the building is located in an office district in a central part of Tokyo with mainly low and mid-rise buildings, getting the most out of the site was indeed imperative. The architects Key Operation Inc. did not want to build a hermetically sealed glass box, however, and have thus provided the frontage with loggias and balconies on every storey. Starting at the ground floor entrance, access to the higher storeys is provided via an elevator and stairs on the rear side of the building.
The loggias open up the building to the streets, providing guests not only with seating in the open air but also vertical sightlines, at least between the lower storeys. The building is based on a steel structural skeleton with composite intermediate floors in trapezoidal sheet metal and site-placed concrete. All visible metal components – the window and door frames as well as the staircase and balcony railings – are in black. The restaurant tenants are able to adapt the wall and ceiling panelling of the interiors as they wish to their respective corporate identity. In the loggias, on the other hand, the architects have provided soffits in dark, smoked ash wood in a pleasing – and lasting – natural contrast to the cool aesthetics of the building.
The loggias open up the building to the streets, providing guests not only with seating in the open air but also vertical sightlines, at least between the lower storeys. The building is based on a steel structural skeleton with composite intermediate floors in trapezoidal sheet metal and site-placed concrete. All visible metal components – the window and door frames as well as the staircase and balcony railings – are in black. The restaurant tenants are able to adapt the wall and ceiling panelling of the interiors as they wish to their respective corporate identity. In the loggias, on the other hand, the architects have provided soffits in dark, smoked ash wood in a pleasing – and lasting – natural contrast to the cool aesthetics of the building.
Further information:
Planning of strctural framework: Delta Structural Consultants
TGA-planning: Comodo Plan
Planning of strctural framework: Delta Structural Consultants
TGA-planning: Comodo Plan


