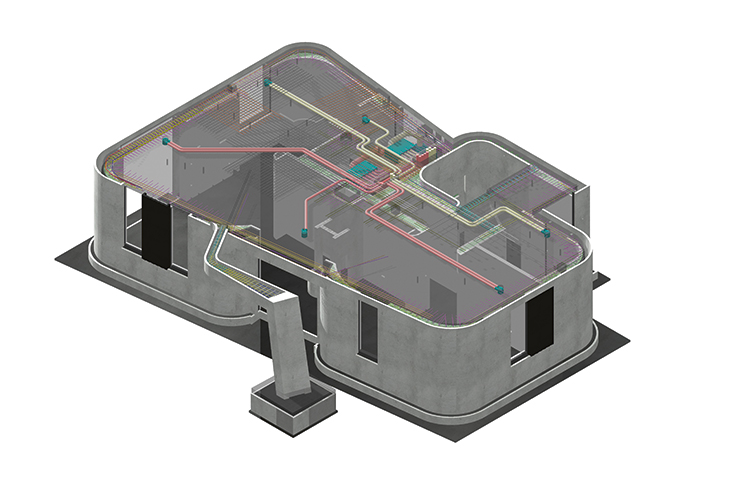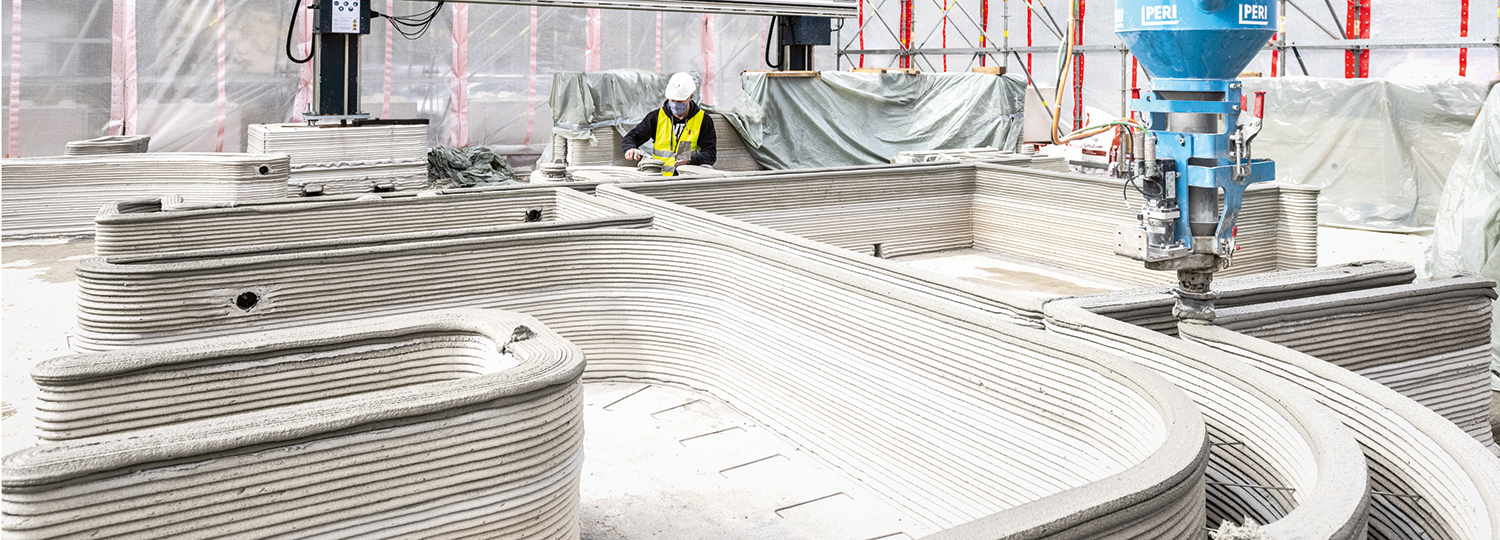3D Printed Residential House

One of the first 3D-printed detached houses in Germany is currently being built in Beckum, Westphalia. The design is by local firm Mense-Korte Ingenieure + Architekten, who created the free-form geometrical shapes using the Parasolid modelling core integrated in Allplan. The two-storey house has a floor space of around 160 m2. It is being realised by Hous3Druck, a building owners’ association to which Waldemar Korte of Mense-Korte also belongs. Peri is responsible for the on-site 3D printing of the shell. For this the company is using the BOD2 gantry robot, which produces around
one square metre of wall surface in five minutes – layer by layer and without formwork. It is attached to scaffolding placed to the left and right of the outer walls. The printing is done with the special concrete i.tech 3D from Heidelbergcement. The project is being overseen by the TU Munich and engineering office Schiessl Gehlen Sodeikat. The construction technology, used here for the first time in Germany according to the developer, easily cleared the hurdles of the official approval processes. After its completion, the pilot house will serve as a show house for about one and a half years, and could be the first of an entire estate.
www.housedruck.de
www.allplan.com
www.heidelbergcement.com
www.peri.com


