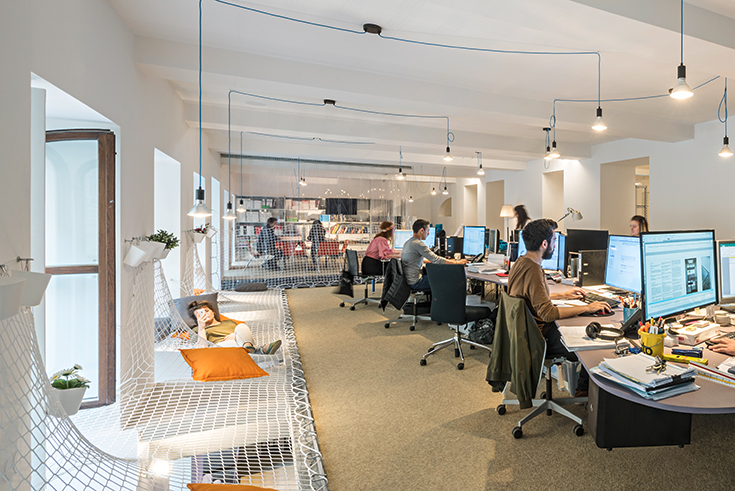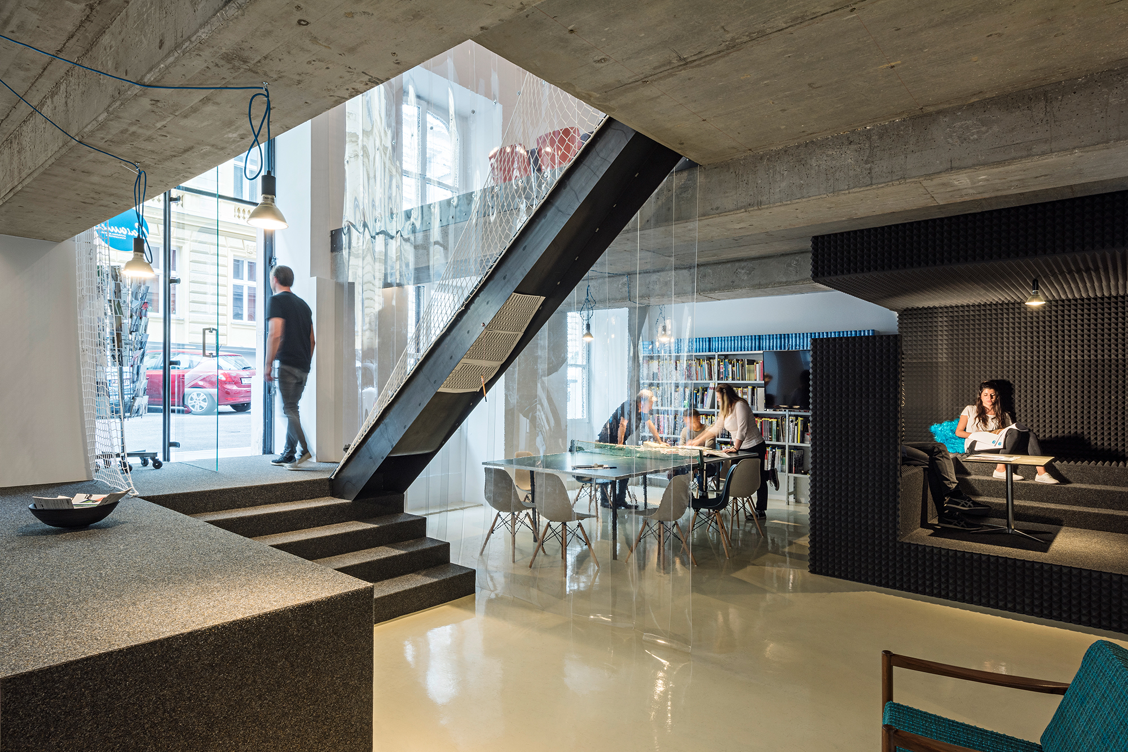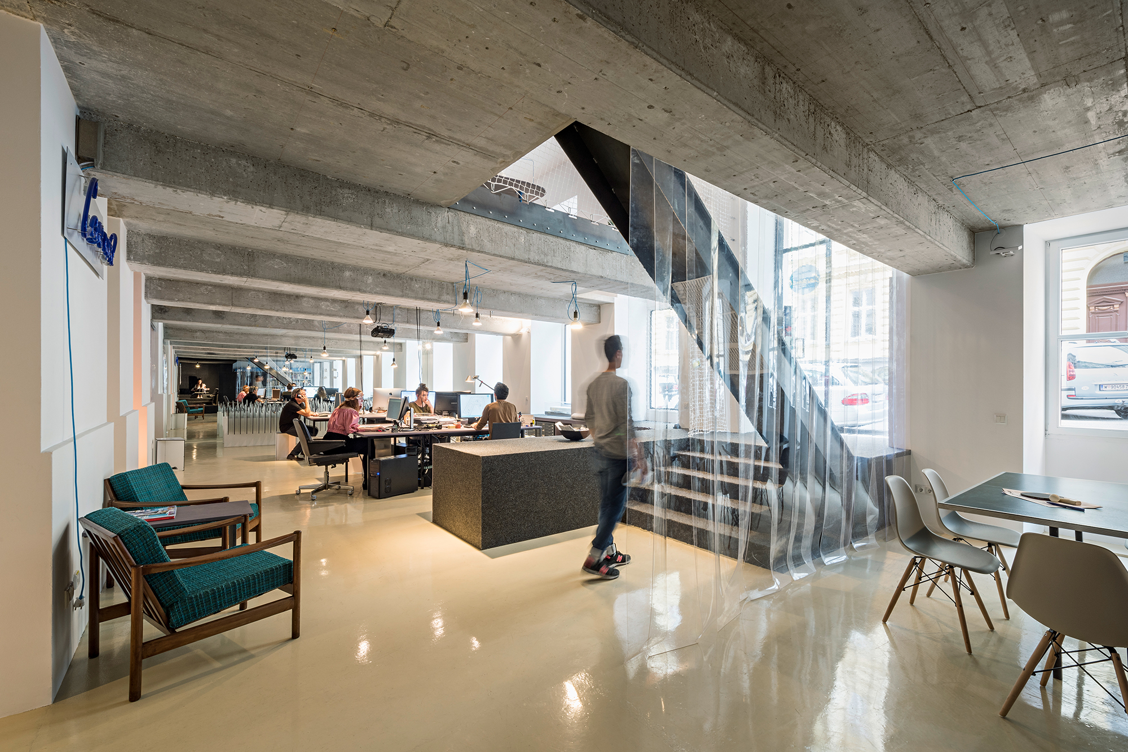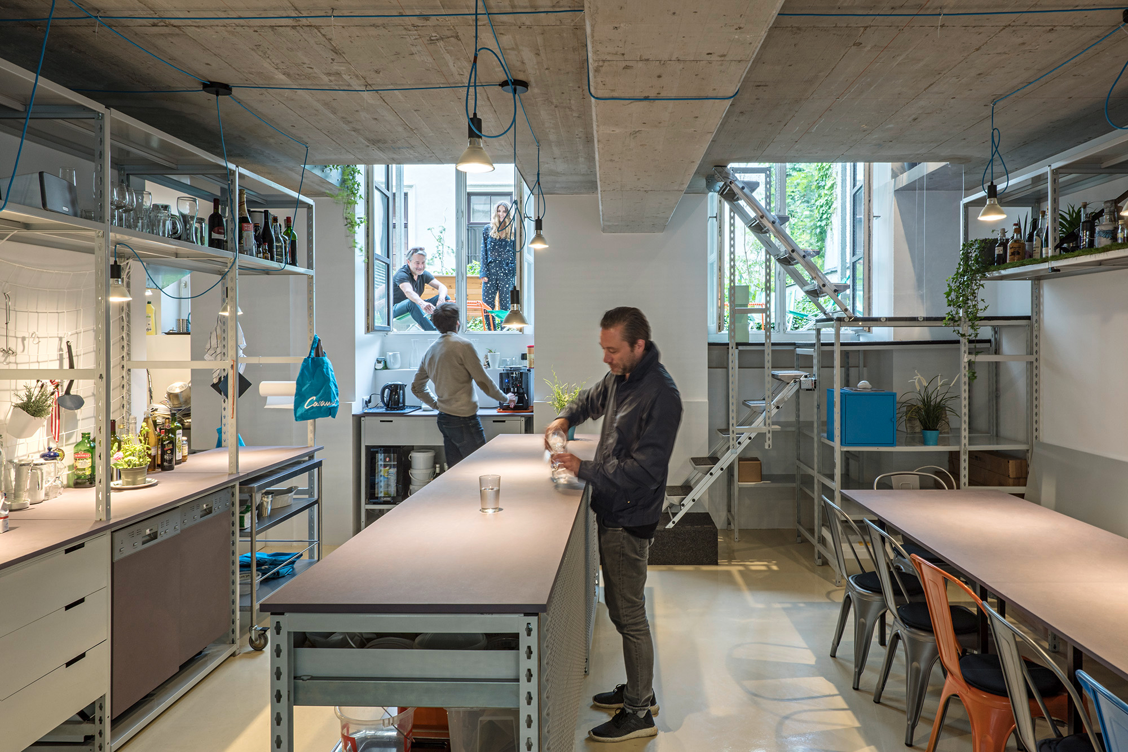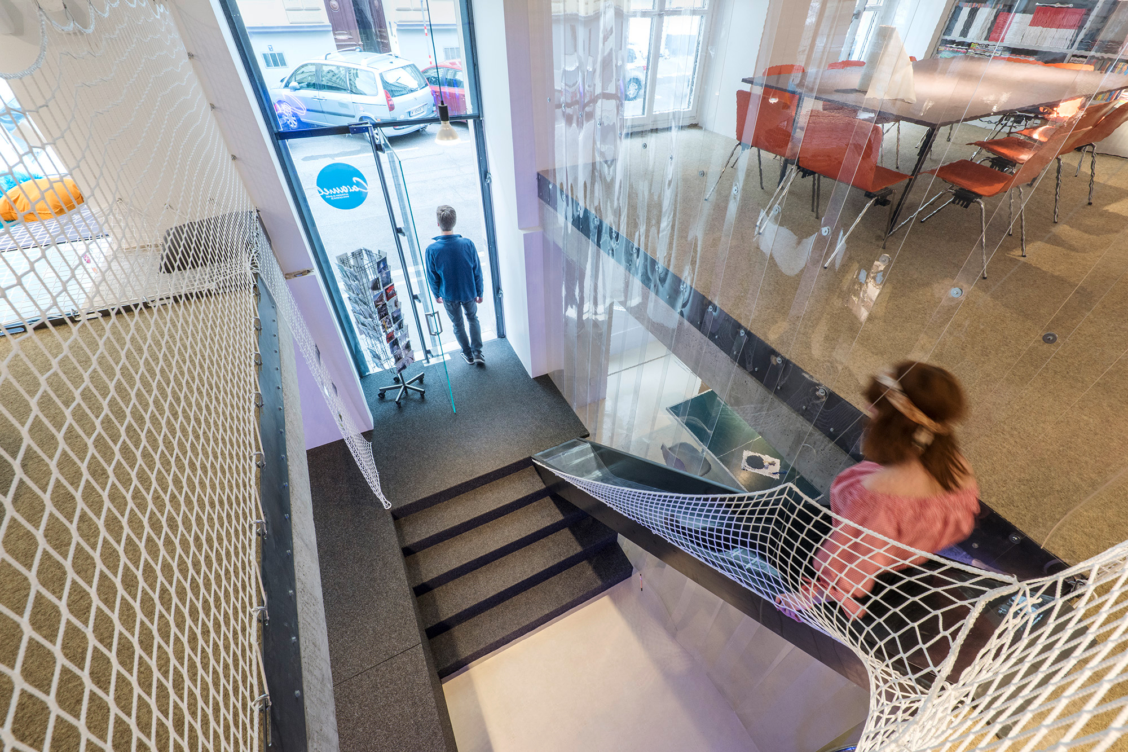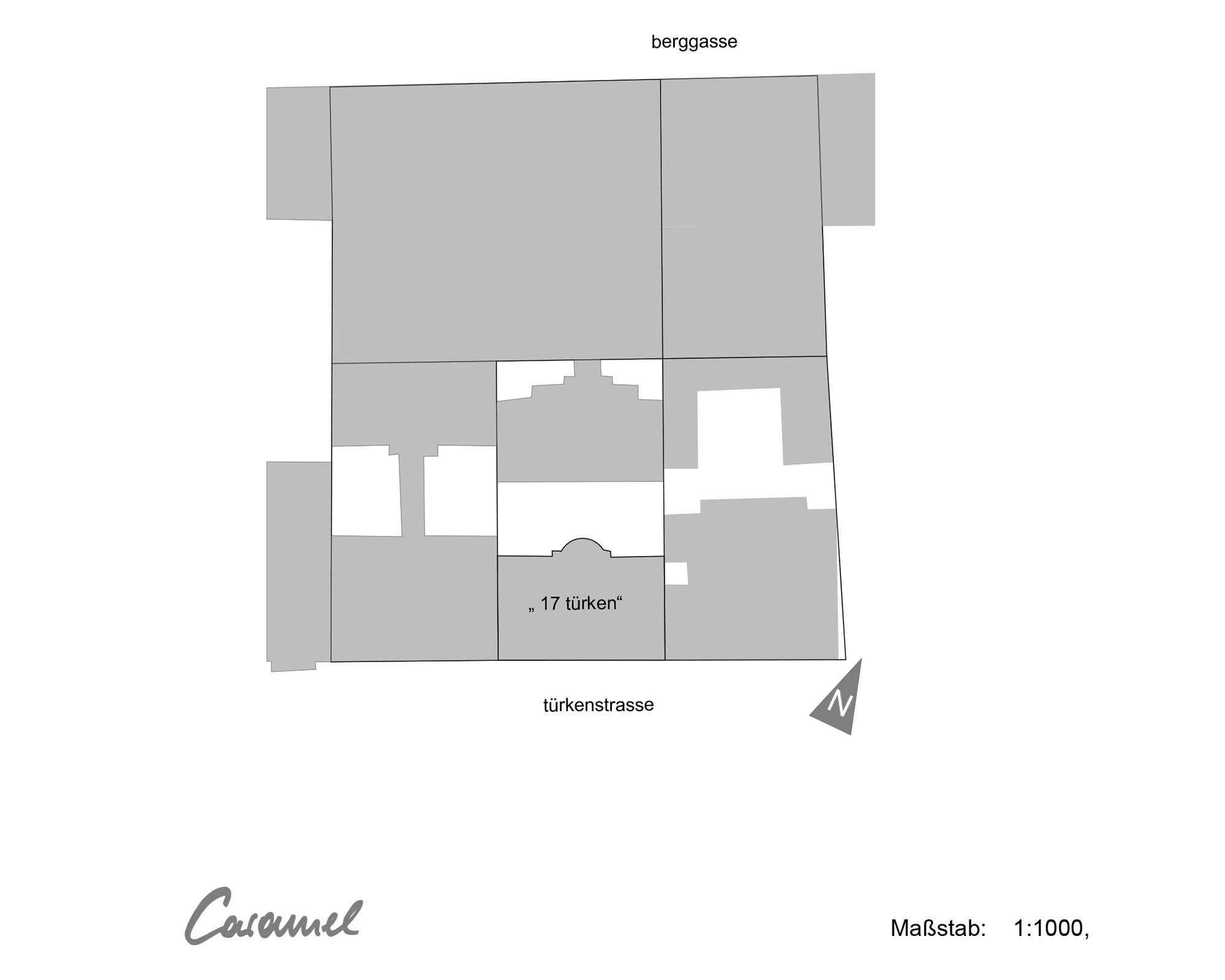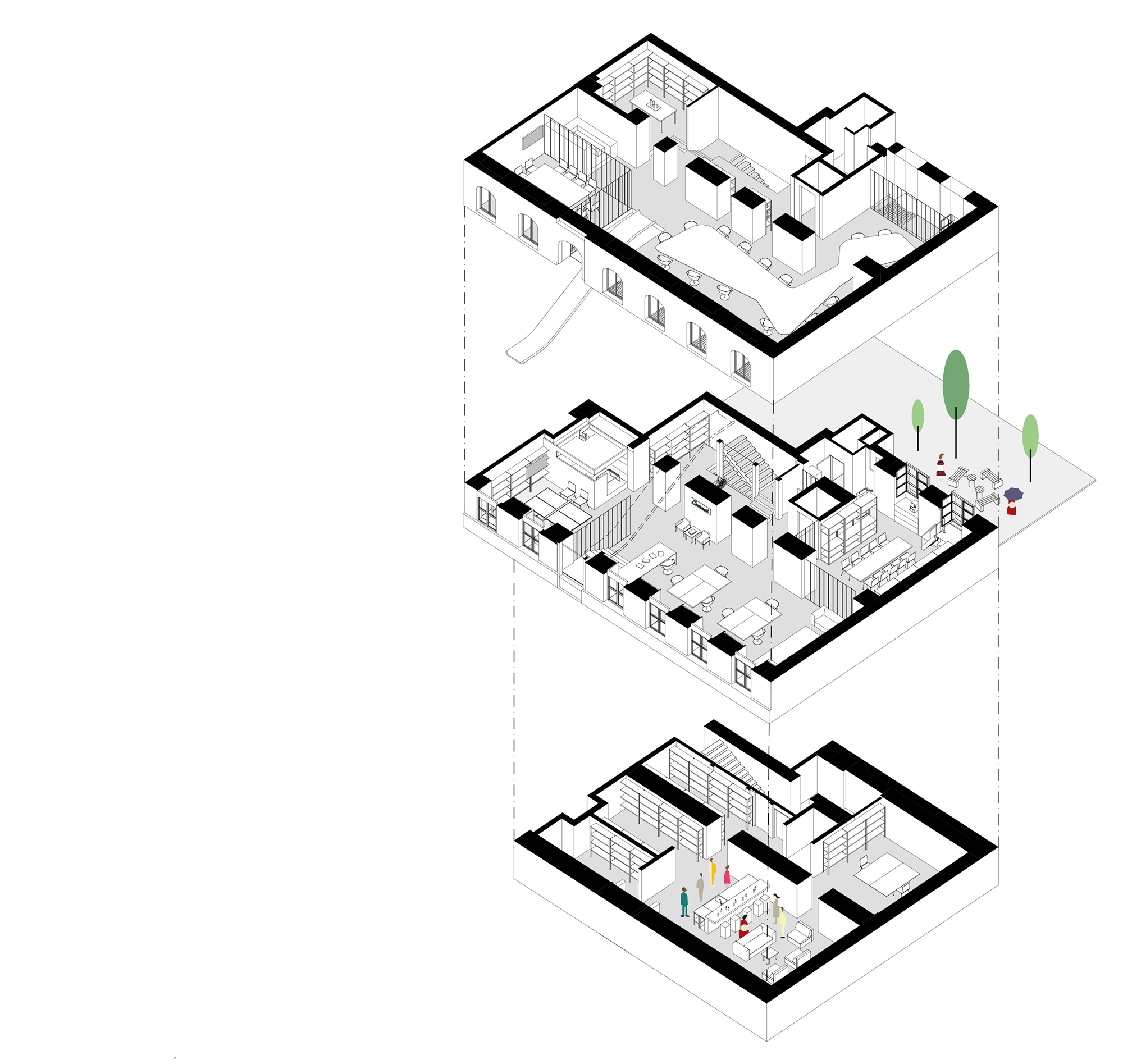A Second Home: 17 Türken Office by Caramel Architekten in Vienna

Foto: Hertha Hurnaus
The office in the Austrian capital extends over three storeys where the employees work, cook, celebrate, relax and communicate both alongside and with each other.
The entry level and upper storey of 17 Türken are connected via various openings and stairways. The shortest possible paths should make work more efficient and promote conversation among the employees. The slide is a particular highlight: it leads from the top level directly down to the entrance. To the left of this, there is a meeting room and a separate cube that, all in black, represents a small island of tranquillity. To the right, the view opens onto the working area. To the back, there is a communal kitchen and access to the inner courtyard.
Upstairs, the gallery around the slide is divided into two sections. An enormous table meanders organically through the open-space area. The other section features more closed-off zones devoted to model construction and meetings. The office space is rounded out by the cellar, which accommodates the archive and regeneration zone.
On the upper storey, nets that function as hammocks cover the openings to downstairs, thus becoming playful relaxation areas. In order to prevent interruptions to the continuous, communicative spatial concept as much as possible, transparent butcher’s curtains provide fall protection and a bit of delimitation, sparing not only sensitive ears and noses, but going easy on the wallet as well. As a rule, Caramel Architekten have gone with low-cost options in choosing the materials for 17 Türken: bare concrete ceilings, needled felt and bespoke fittings of MDF panels belong here just as much as do the minimalist yet nonetheless stylish lighting elements.
The entry level and upper storey of 17 Türken are connected via various openings and stairways. The shortest possible paths should make work more efficient and promote conversation among the employees. The slide is a particular highlight: it leads from the top level directly down to the entrance. To the left of this, there is a meeting room and a separate cube that, all in black, represents a small island of tranquillity. To the right, the view opens onto the working area. To the back, there is a communal kitchen and access to the inner courtyard.
Upstairs, the gallery around the slide is divided into two sections. An enormous table meanders organically through the open-space area. The other section features more closed-off zones devoted to model construction and meetings. The office space is rounded out by the cellar, which accommodates the archive and regeneration zone.
On the upper storey, nets that function as hammocks cover the openings to downstairs, thus becoming playful relaxation areas. In order to prevent interruptions to the continuous, communicative spatial concept as much as possible, transparent butcher’s curtains provide fall protection and a bit of delimitation, sparing not only sensitive ears and noses, but going easy on the wallet as well. As a rule, Caramel Architekten have gone with low-cost options in choosing the materials for 17 Türken: bare concrete ceilings, needled felt and bespoke fittings of MDF panels belong here just as much as do the minimalist yet nonetheless stylish lighting elements.
