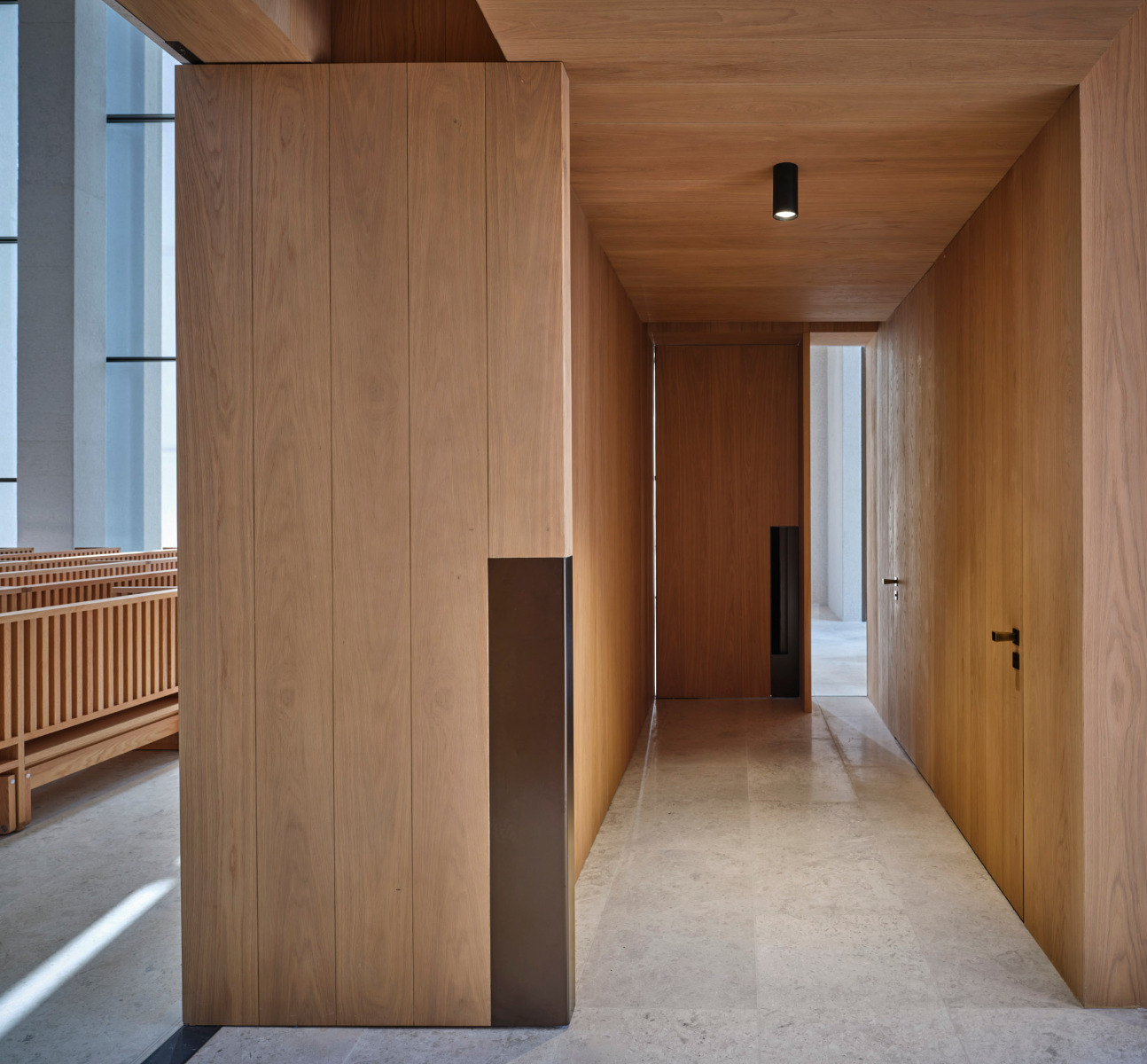World religions united
Abrahamic Family House by David Adjaye

The Abrahamic Family House, © Adjaye Associates
In the Saadiyat Cultural District in Abu Dhabi, a new community centre for interfaith dialogue and the three Abrahamic religions has arisen. The Abrahamic Family House by Adjaye Associates brings together a mosque, a church and a synagogue on a single-storey plinth measuring 180 m in length, 112 m in width and 6 m in height. The reception centre on the ground floor, as well as the garden located on the plinth, serve as a linking element between the three houses of worship and offer space for interpersonal exchange. Visitors can view all three buildings, participate in services and experience sacred rituals.


The reception centre is used for events and educational programs. © Adjaye Associates
Clear design language
The three limestone cubes all have the same square floor plan and the same height. They differ in their exterior facades and interior designs, whose details refer to each respective religion. Furthermore, each house of worship has an inner courtyard with triangular water features that are also used to cool the structures. The main design element of the whole complex is sunlight, which floods each building at different times of day.
The Imam Al-Tayeb Mosque
Seven tall arches surround the exterior of the Imam Al-Tayeb Mosque, which faces Mecca and has 322 prayer spots. The walls behind the arches are covered with more than 470 movable panels made of delicate grids of fibreglass-reinforced plastic. These mashrabiya-like elements do serve not only as decorative elements; they also let the indoor air circulate and provide protection from sunlight. The mihrab is on the mosque’s one closed-off, vaulted wall. Two ancillary spaces accommodate washrooms for female and male ablutions. Bronze gates ensure privacy in these two areas.


Imam Al-Tayeb Mosque, © Dror Baldinger
The Moses Ben Maimon Synagogue
The Moses Ben Maimon Synagogue is the first synagogue in the United Arab Emirates. It faces Jerusalem and has seating for 200 people. Three V-shaped colonnades surround the outside of the building; they represent the overlapping layers of the palm fronds on a sukkah – a hut built for the seven days of the Sukkot festival. Inside, a baldachin-like net of bronze hangs from the central skylight. It resembles a chuppah, the canopy used in Jewish wedding ceremonies. This net breaks up the daylight that falls into the space through the colonnades. The pews are of oak and echo the V-shaped motif of the columns. The mikvah is found in a side room.


Moses Ben Maimon Synagogue, © Dror Baldinger


A bronze net hangs from the central skylight in the synagogue. © Dror Baldinger


Inside the synagogue, © Dror Baldinger
St. Francis Church
The Church of St. Francis offers seating for up to 300 people. The cube, which faces east, is surrounded by jutting columns that allow the chancel to flood with daylight in the morning and then protect it from the hot sun in the afternoon. A wooden portal leads into the nave, where oak pews face the marble altar. Here as well, the pews take up the design of the facade. The vaulted ceiling is formed by linear wooden slats that hang from the ceiling: these are shorter in the middle and longer on the sides. Altogether, 13 000 lfm of wood were used to create this element. The baptistry is an octagonal side room.


Inside St. Francis Church, © Dror Baldinger


The chancel beneath the crucifix, © Dror Baldinger
Landscape architecture
In the garden, 430 trees and other desert plants requiring little water ensure shady areas. In the inner courtyard, each house of worship is represented by a different species of citrus tree. Inside the raised garden, three ghaf trees create a connection between the religious buildings and their location: the ghaf is the national tree of the United Arab Emirates. An olive tree that is more than 100 years old symbolizes peace, which has a particular significance in this ensemble.
Architecture, landscape architecture, interior design: Adjaye Associates
Location: Jacques Chirac Street, Saadiyat Cultural District, Saadiyat Island, Abu Dhabi, United Arab Emirates
General contractor: Zublin Construction





































