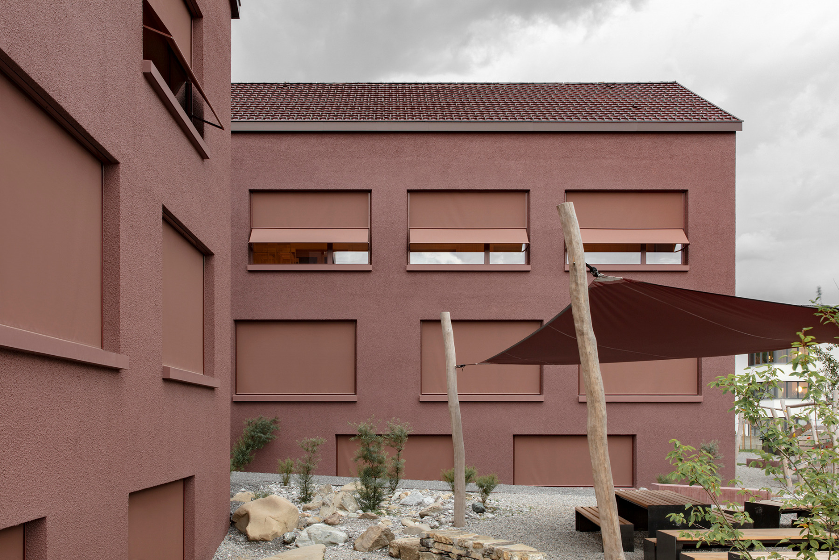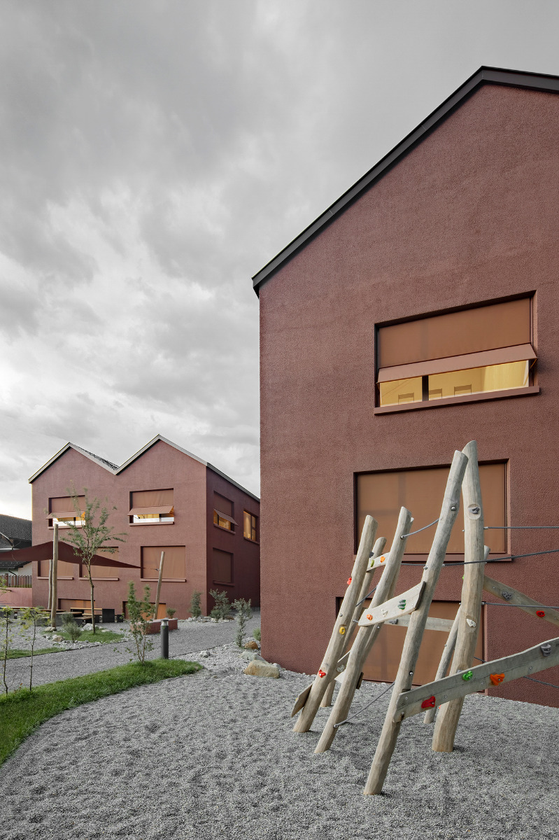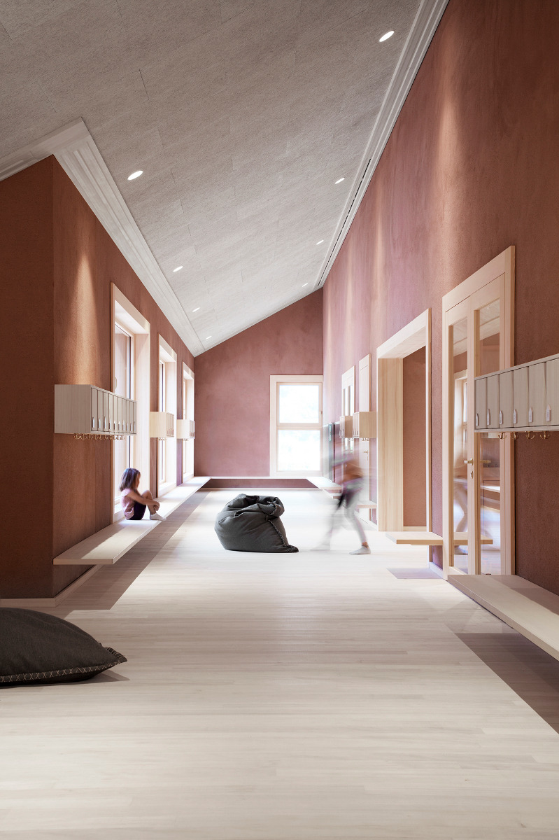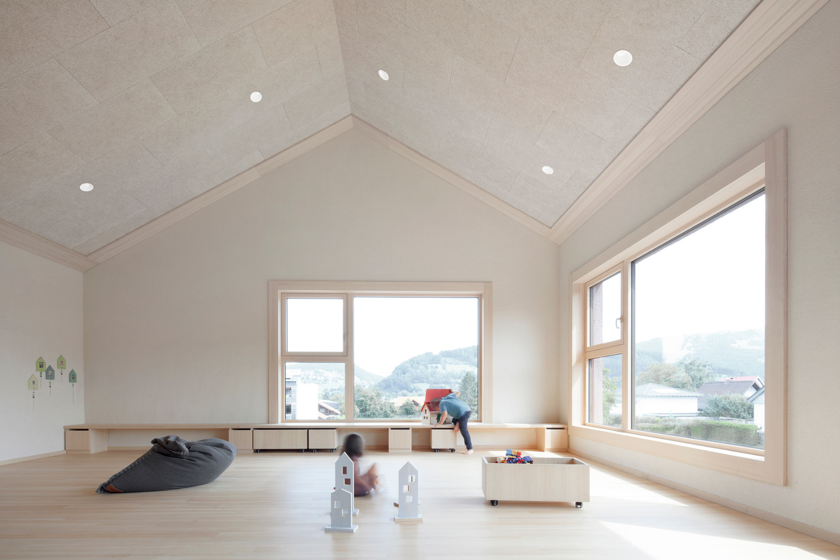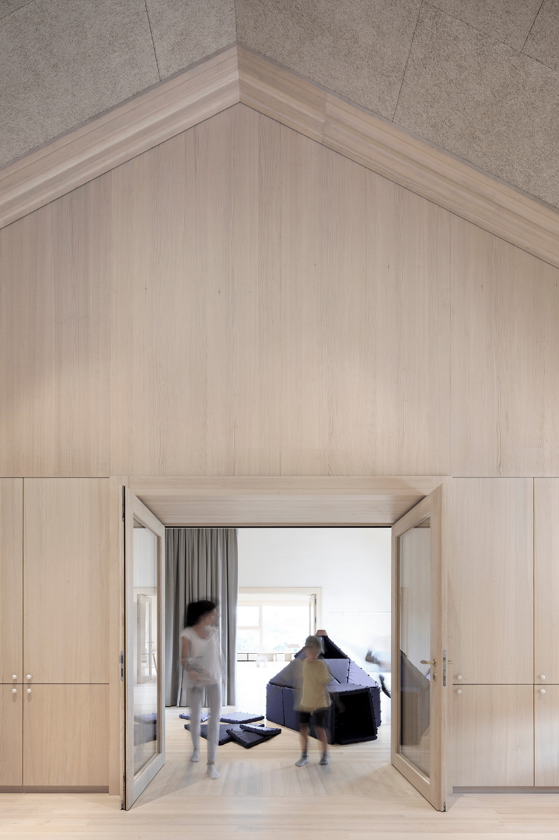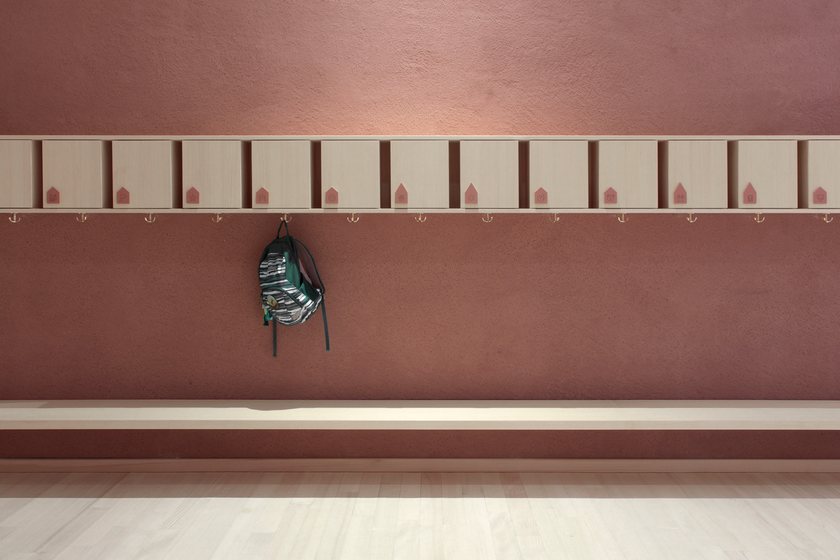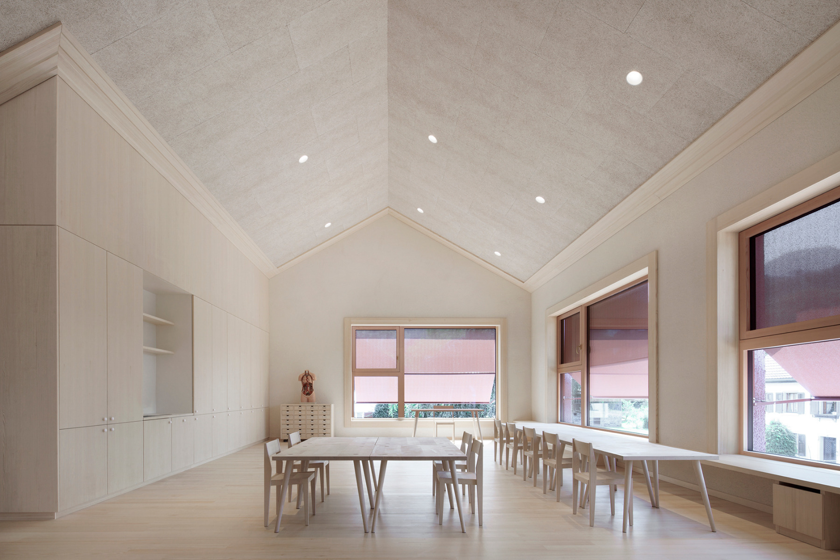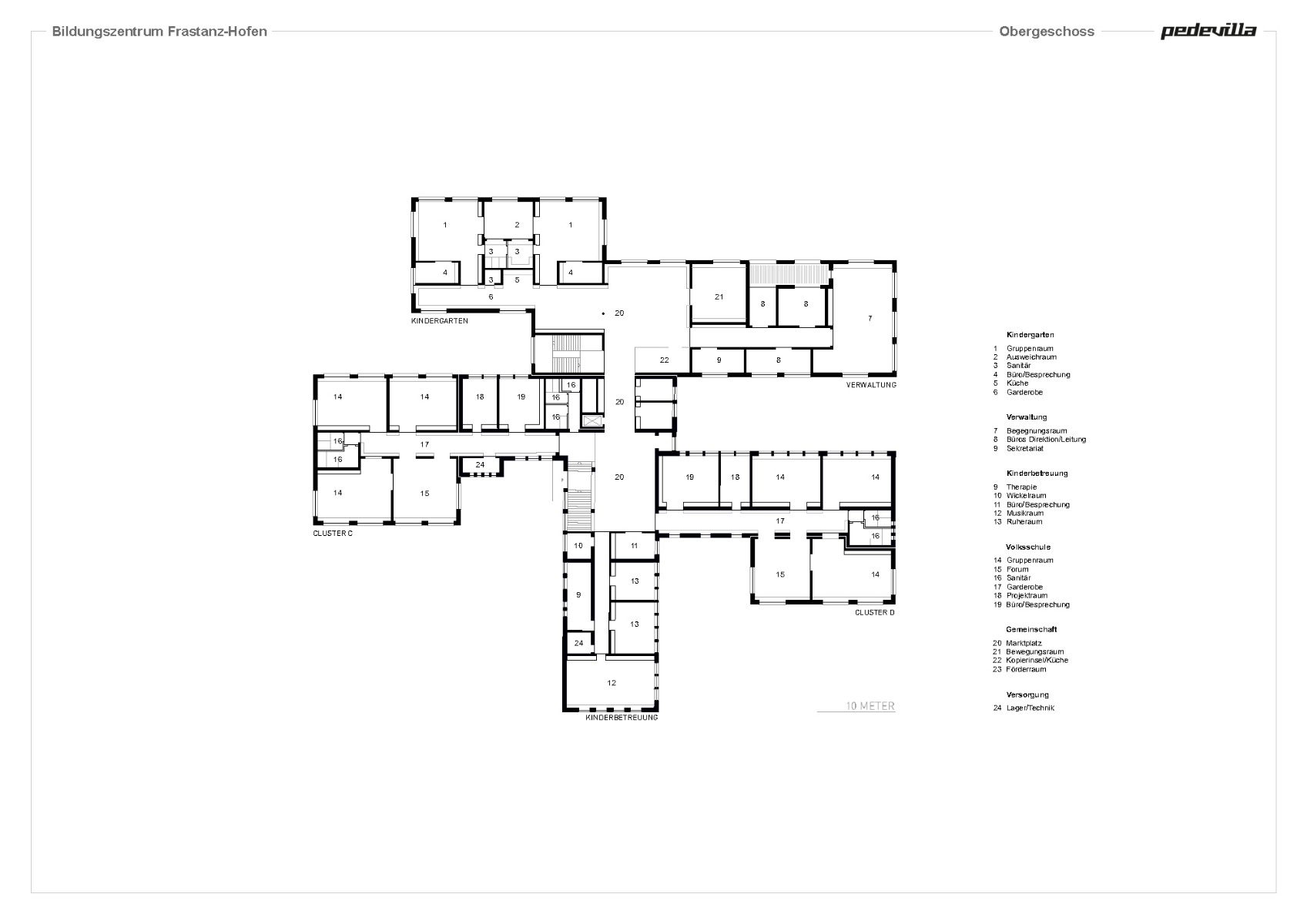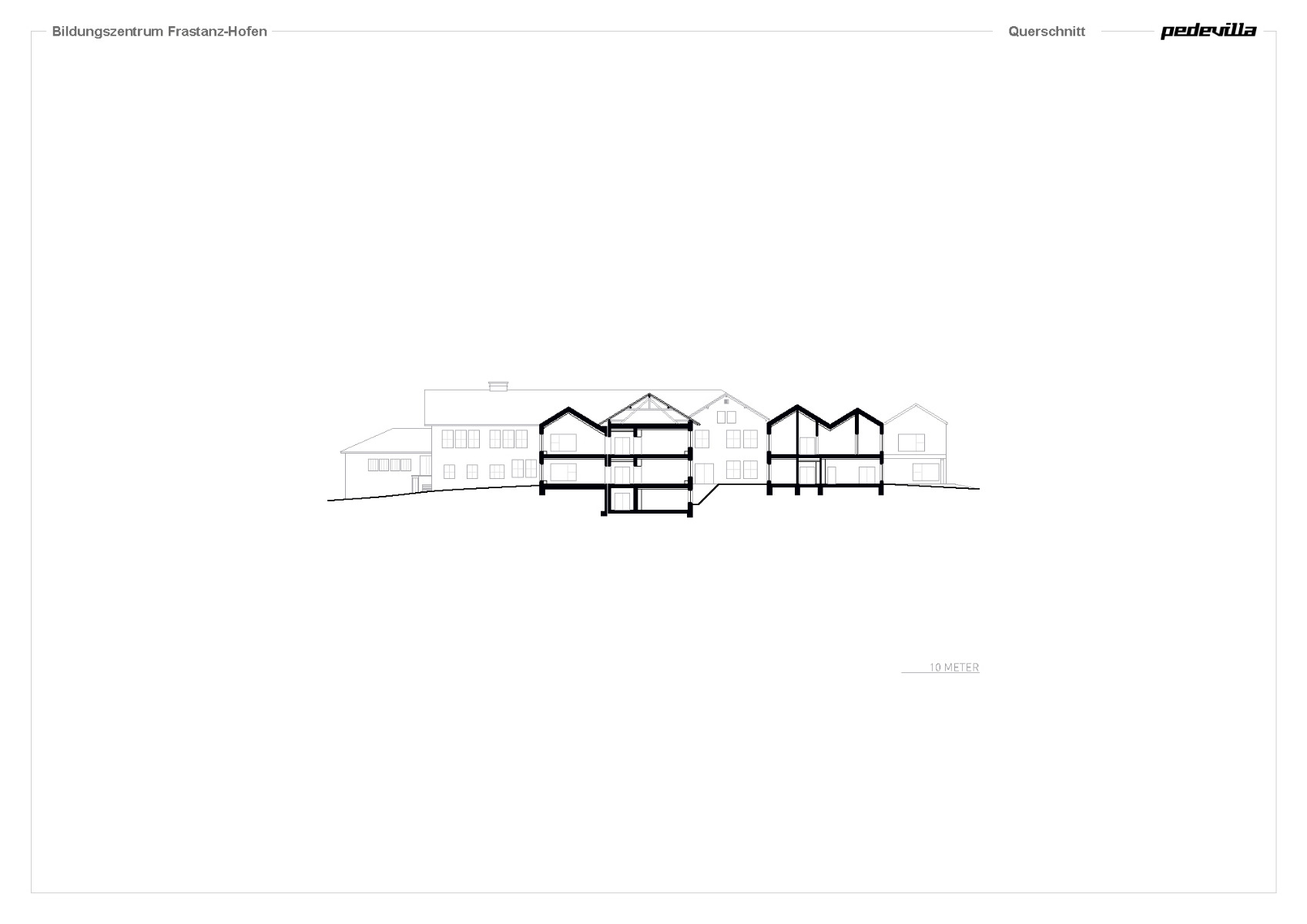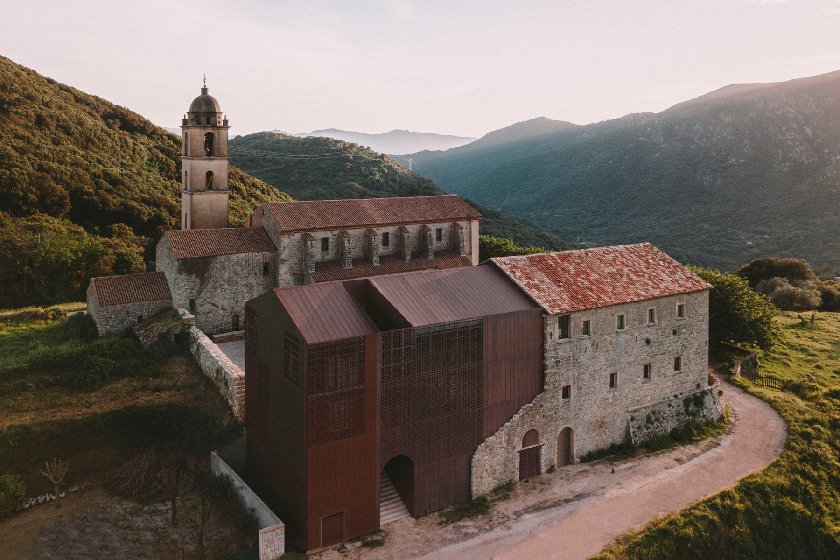Symbiosis of restoration and new construction
Education Centre in Frastanz-Hofen by Pedevilla Architects

© Gustav Willeit
In their education centre in the Vorarlberg town of Frastanz, Pedevilla Architects have joined old and new to form a harmonious whole without discernible transition between the two.


© Gustav Willeit
The heart of the complex is formed by the old primary school in the community of 6500, which is near Feldkirch. With the school still in operation, it was extensively restored and expanded by four new wings. The result is a building complex not unlike the blades of a windmill that docks onto the town’s sports and administration hall on the street-facing side to the west.
The centre will offer children aged 18 months to 10 years an education program that is as integrated as possible. To this purpose, the architects have joined the existing – and expanded – school, a kindergarten and a day care for infants under a single roof. The school and kindergarten may have separate entrances, but the various areas come together at the centre of the complex in a series of communal spaces, known as the marketplaces. They are the communicative and pedagogical heart of the facility, and naturally form the hubs of the distribution system. The surrounding spaces are amalgamated as learning clusters, each of which has its own sanitary rooms, group rooms and rest areas.


© Gustav Willeit
The character of the structure is significantly determined by the almost completely monochrome design of the building shell: it covers the façade plastering, windowsills, sunshades, canopies and gableboard sheeting. According to the architects, the stone known as volcanic porphyry inspired the colour choice.


© Gustav Willeit


© Gustav Willeit
While the newly built wings were realized as a reinforced-concrete construction with thermal insulation, and the pitched roof is of wood, the client and architects decided to leave in place the cork insulation that had been mounted to the brick walls of the existing building.


© Gustav Willeit
Inside the building, the rust-red shade recurs in a somewhat muted tone, this time as limestone-based grater plaster with mineral pigments and additives from the region. The floors and built-in fittings consist of untreated spruce and maple of the same tone as the ceilings, which are made of wood-wool panels.
Read more in Detail 4.2023 and in our databank Detail Inspiration.
Architecture: Pedevilla Architects
Client: Market town Frastanz
Location: Schmittengasse 4, 6820 Frastanz (AT)
Structural engineering, project management: gbd
HVAC-Planning: E-Plus
Electrical planning: Elektrodesign Fröhle René
Building physics: Spektrum Bauphysik & Bauökologie
Fire prevention: K&M Brandschutztechnik





