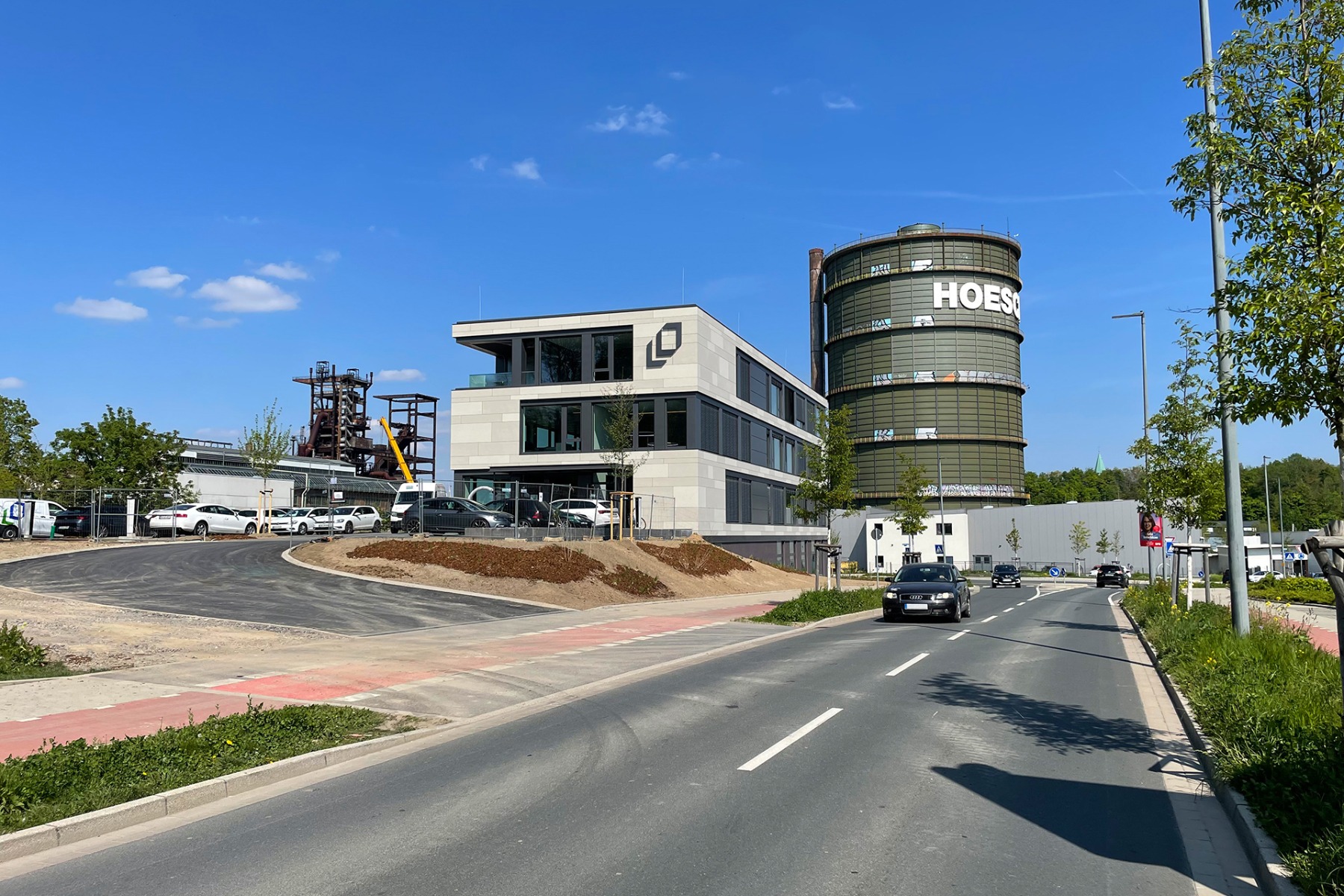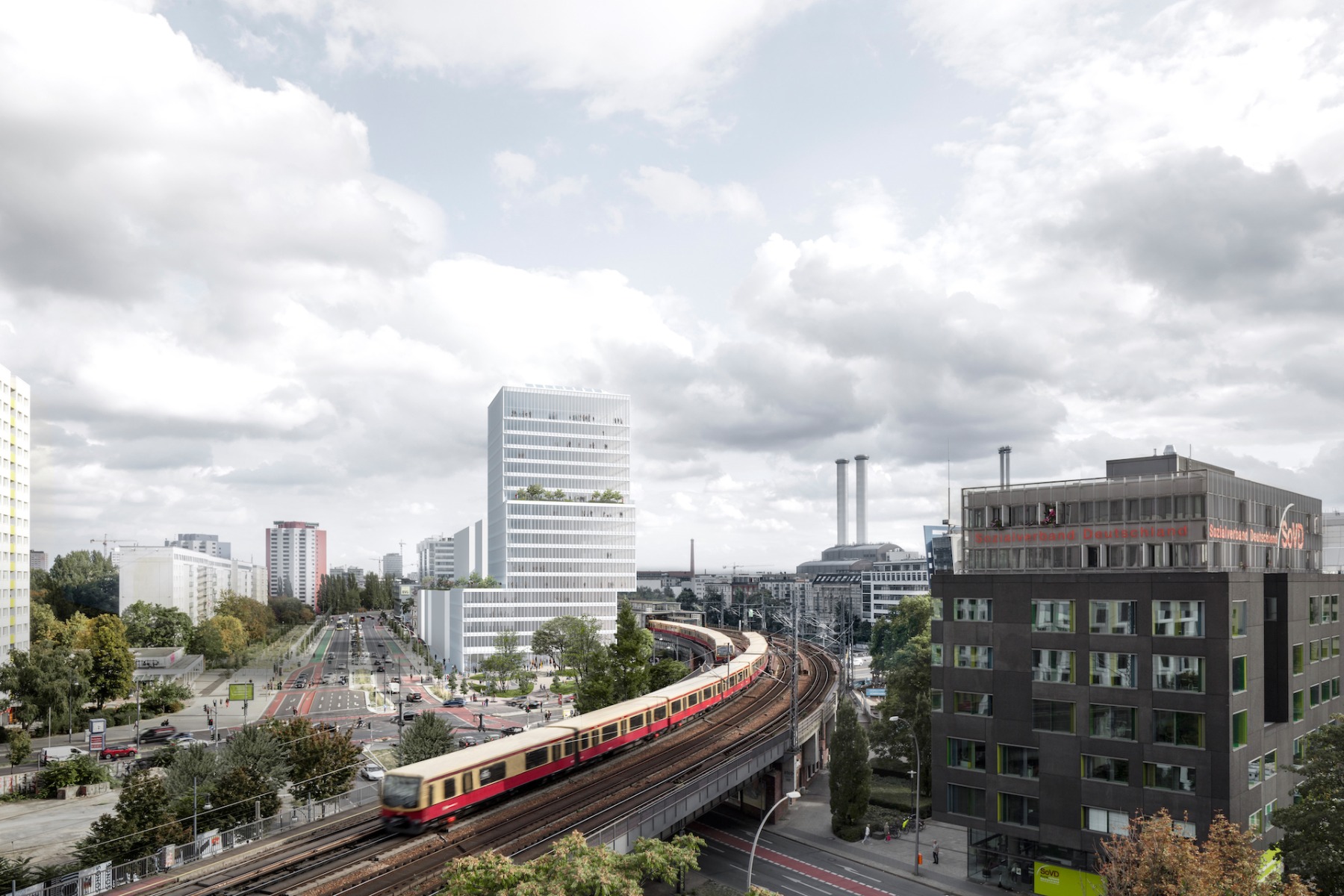Ruhr University Bochum publishes report
A BIM-Based Building Commission – How Does It Work?

© |DA| Drahtler Architekten
No more red tape with the building authorities: many architects dream of that day. In Dortmund in 2021, Drahtler Architekten received the first building approval based on a BIM plan. The requirements that must be met are now explained in a research report from Ruhr University Bochum. Experts from the university’s Institute for Computing in Engineering co-supervised the planning of the new corporate building for the heating and air-conditioning manufacturer Louis Opländer.


© |DA| Drahtler Architekten
For the first time, a BIM-based building application featuring IFC and BCF data was submitted, digitally reviewed with reviewing software and then digitally approved as well. Therefore, the procedure that developed is based on open, non-proprietary standards. It enables engineers to upload a BIM model with all the pertinent technical information and, before submitting the building application, to demonstrate whether all the data are complete and feasible. On the part of the building authorities, requirements such as wheelchair accessibility and fire protection can be checked by working directly with the model. The recently published report describes which requirements must be met in the digital modelling process for a BIM-based building application and which information, for instance about the necessary number of parking spaces, must be included to ensure a trouble-free review. In the approval process, this involved not only the responsible building authorities; the municipal planning office and the fire department also played an active role.
Great potential, but many obstacles
In their summary in the research report, the building authorities from the City of Dortmund write that fundamentally, the BIM model has enabled an intuitive, clear review of the information at hand and led to a better understanding of the spatial relationships involved. Moreover, communication with the planning team had been simplified. Nonetheless, review of the submission ultimately took a lot of work. According to the report, “Compliance with planning regulations, clearances, escape routes and aspects of accessibility had to be verified manually using plans or by navigating within the BIM models.” Further: “In particular, complex relationships, such as the determination of the highest space above ground level, could not be clearly established from the model using automated queries.”


© |DA| Drahtler Architekten
According to the architects, the digital building application led to increased work in the creation of their BIM model: “Many additional spatial objects had to be modelled and attributed so that the evaluations could be carried out on the part of the building authorities at the City of Dortmund. […] What’s more, internal databanks for the administration of the attributes for individual building components and structural elements were compiled. However, this extra work could not be remunerated according to HOAI. Because not all the experts could be directly involved via the model, selected aspects had to be prepared conventionally as well.”


© |DA| Drahtler Architekten
The research team describes the advantages of the process as follows: “Media disruptions are avoided, communication is improved and automated evaluations and tests mean that in future, planning and administration procedures involving building regulations will be processed that much faster.” In contrast, the report also states that there are still a few obstacles to extensive implementation of BIM-based building applications: “The support and automation can succeed only if the BIM models contain the necessary information in a standardized form. Widely accepted, comprehensible modelling guidelines are needed here. These must include both country-specific requirements as well as municipality-based ones. To this end, fundamental modelling guidelines based on current urban-planning regulations and building codes should be developed and then supplemented by municipalities, communities and regions.”
Architecture: |DA| Drahtler Architekten
Client, Building services engineering: Louis Opländer Heizungs- und Klimatechnik
Accompanying research: Ruhr-Universität Bochum, Fakultät für Bau- und Umweltingenieurwissenschaften / Lehrstuhl für Informatik im Bauwesen
BIM management: Formitas
Contractor: Freundlieb
Structural engineering: HEG Beratende Ingenieure









