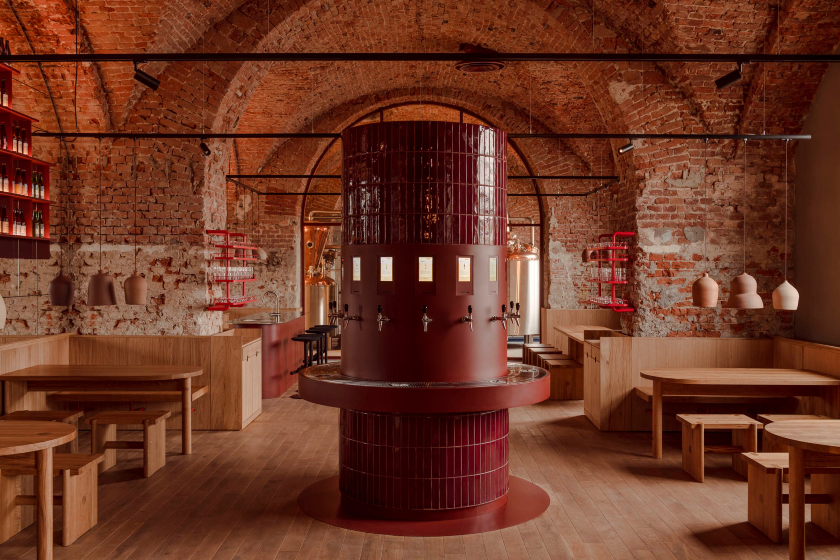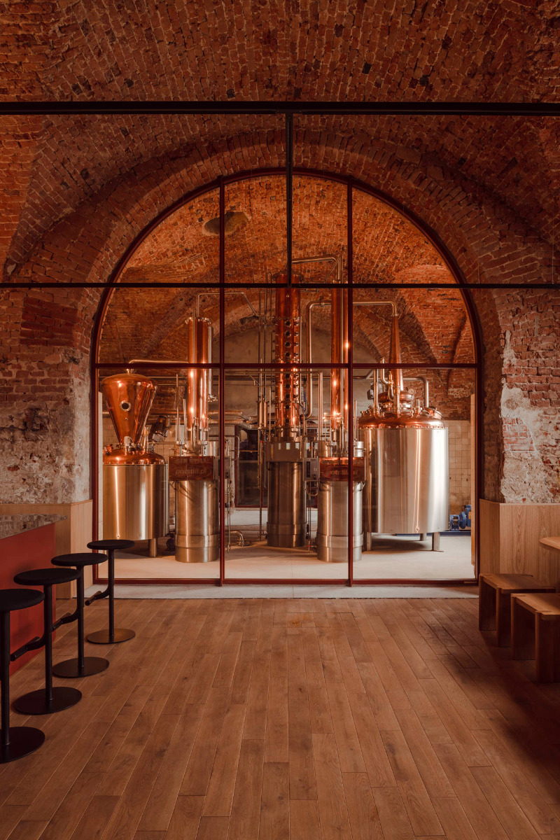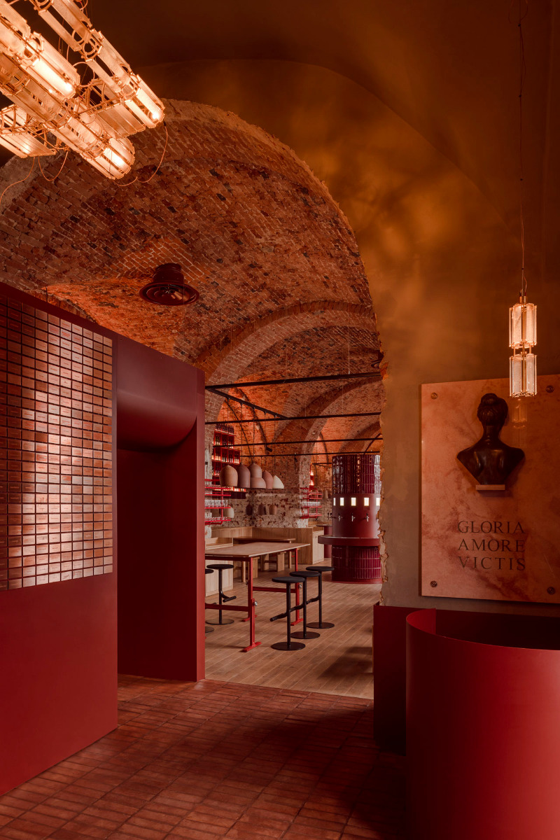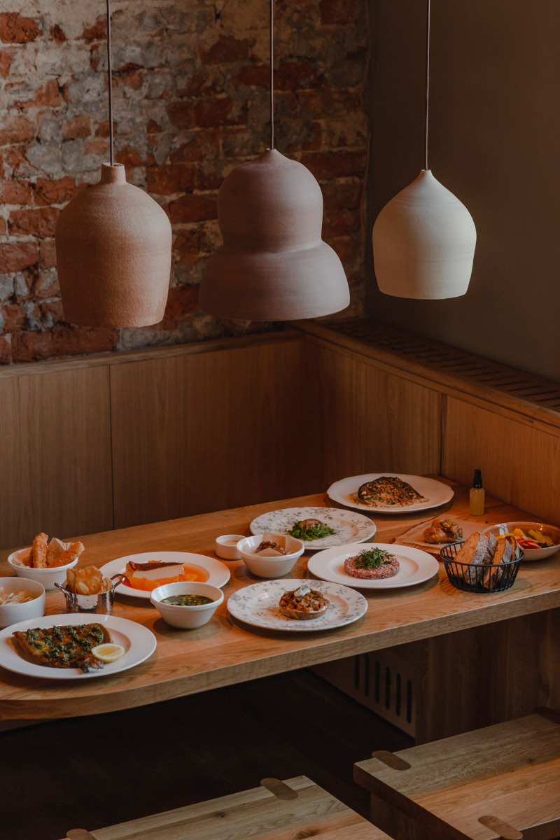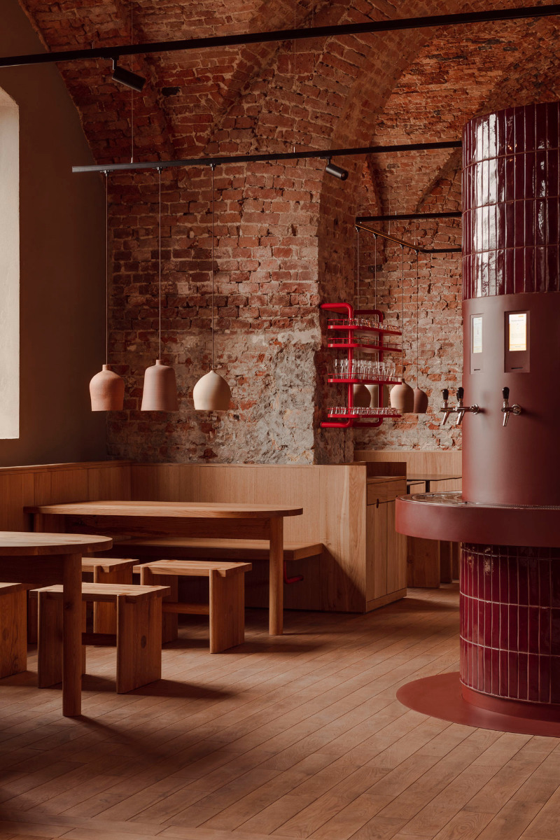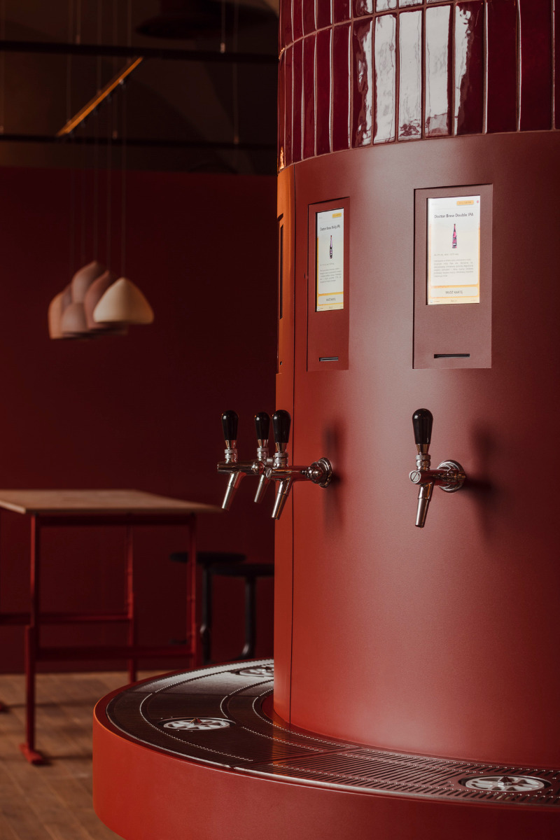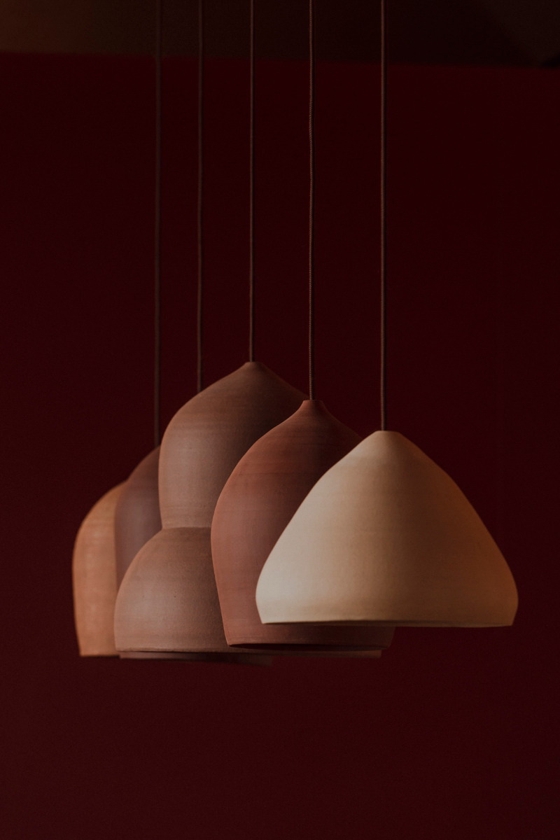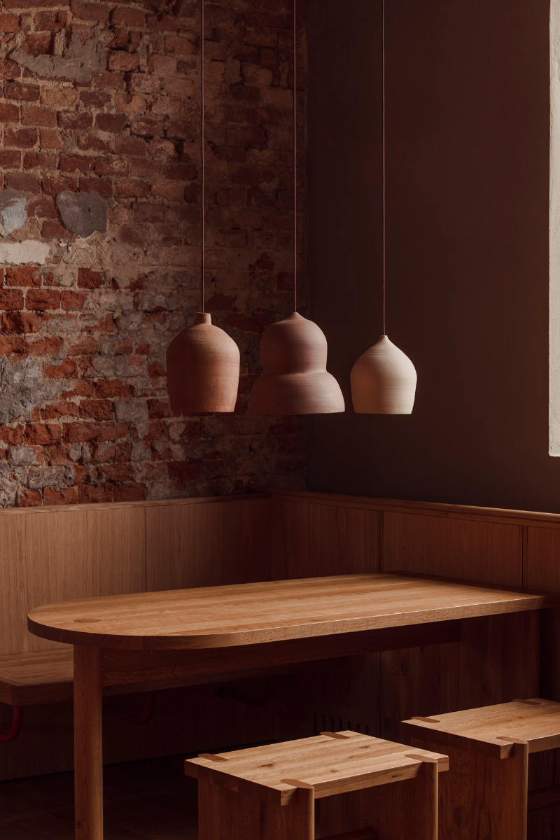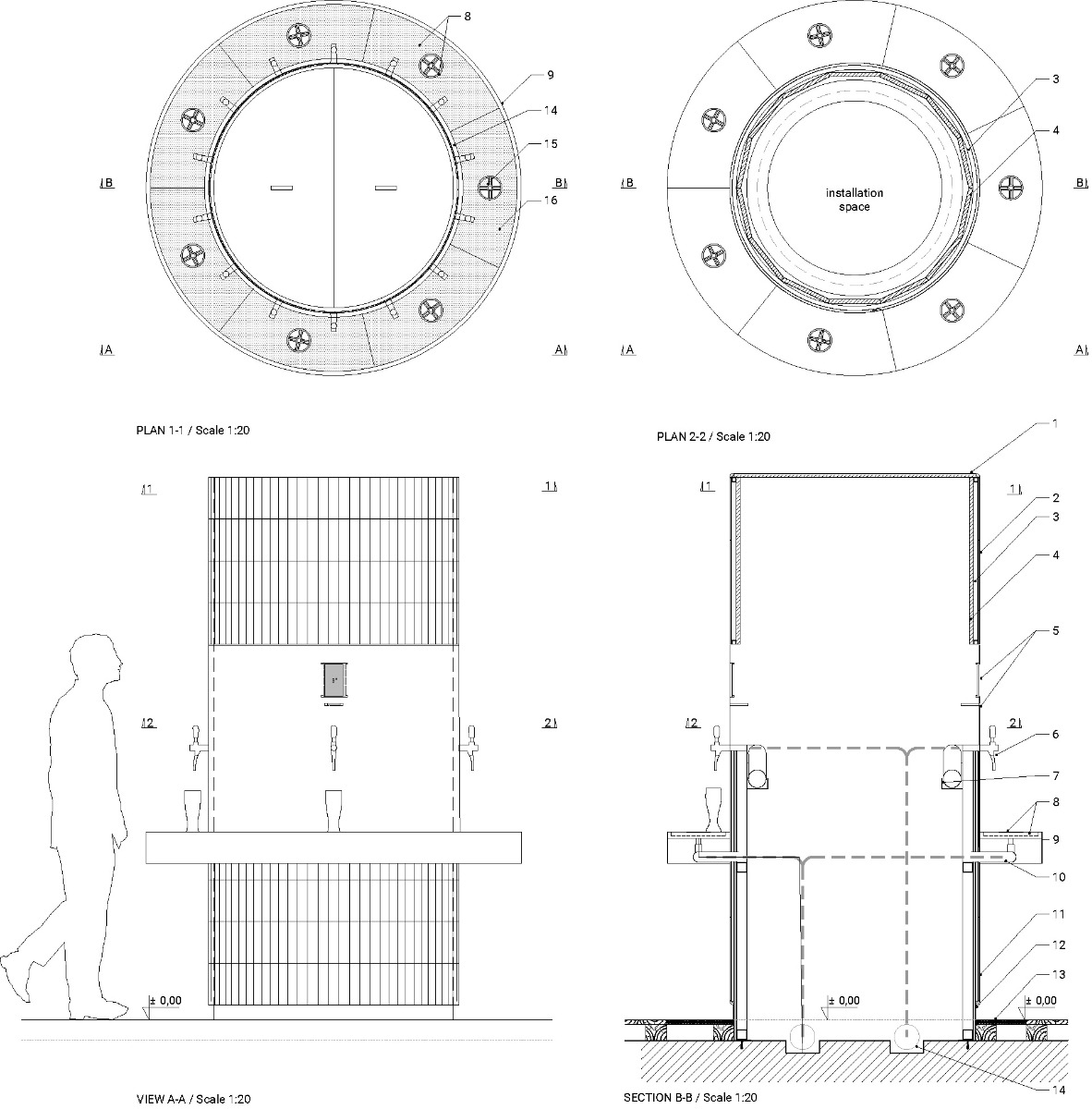Meticulous renovation
Taproom Bar by Projekt Praga

Burgundy-coloured ceramic tiles grace the dispensing column in the taproom at the Tenczynek brewery. © ONI Studio
Near Kraków, the Polish design studio Projekt Praga have made as few interventions as possible in transforming the taproom of the Tenczynek brewery, which has existed since 1553, into a bar with flagship attributes. The heart of the project is a column that is clad with burgundy-coloured, handmade tiles and features 14 taps from which customers may serve themselves.


The distillation equipment, flasks and barrels have been set behind a glass wall. © ONI Studio
A tribute to artisanship
The taproom with bistro, which measures 250 m², lies in the historical vault of the brewery. The distillation equipment, flasks and barrels have been set behind a glass wall that draws the attention of the guests in order to pay homage to the art of brewing. The rough materiality of the existing structure harmonizes perfectly with the newly added elements made by local artisans. Natural materials take centre stage here.
Regional materials
Regionality, artisanship and sustainability were significant priorities in designing the interior. As a foundation, the architects chose a floor of robust oak planks. The same wood was used for the benches, tables and wainscoting. The soft shapes and smooth surfaces of the handmade clay lamps form a bridge between the new interior design and the existing texture of the rough walls of red brick. The clay lamps also ensure warm lighting and accentuate the intimate ambience of the bar.


Mirrored surfaces give the narrow room a greater sense of depth. © ONI Studio
Mirrors for more spatial depth
In the rounded arches opposite the glass wall, mirrors have been mounted to give a greater sense of depth to the narrow space. Shelves have been hung in front of the reflective surfaces to showcase the various bottled creations of the brewery. This mode of presentation has a certain symbolic power, for it is behind these very walls that the beverages are made.


An installation of engraved copper plates honours those who provided financial support for the renovation. © ONI Studio


Regional and natural materials took centre stage in designing the interior. © ONI Studio
Warm shades of red
The renovation was financed by a crowdfunding campaign. Therefore, the entrance to the bar features an installation of several engraved copper plates honouring donors’ names. The warm shades of red that greet guests as soon as they enter determine the colour scheme of the renovated bar. With just a few meticulous interventions, the Projekt Praga architecture studio have succeeded in capturing the character of the venerable brewery and creating a unique atmosphere.
Architecture: Projekt Praga
Team: Marcin Garbacki, Zofia Stachura, Karolina Tunajek
Client: Tenczyńska Okowita
Location: Tenczynek (PL)
Metal works: Tomasz Bartyzel, Grzegorz Drejka
Timber works: Ibron, Artur Czajka
Ceramic tiles: Ardea Arte Manufaktur
Clay lamps: Andrzej Bero und Piotr Linca
Lamp entrance hall: Oboladze Light Industry



