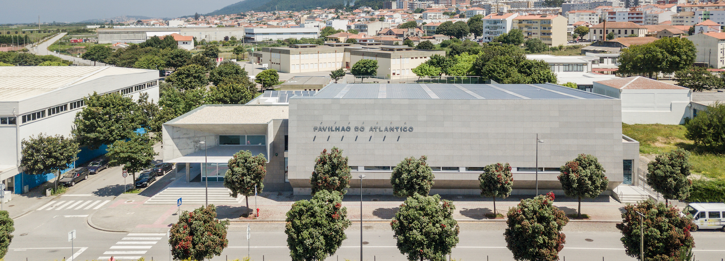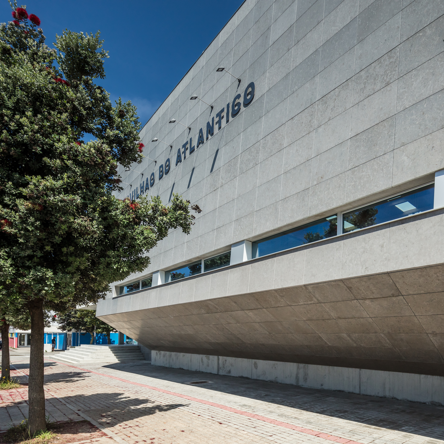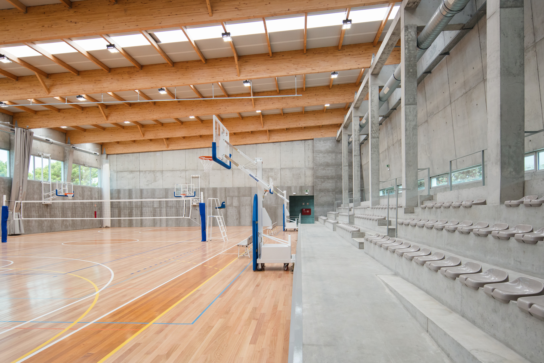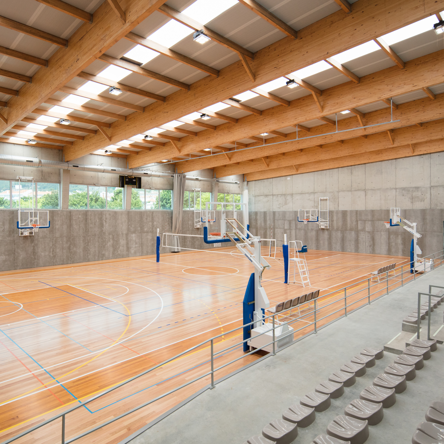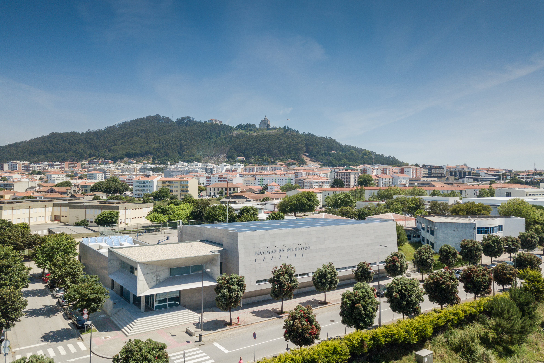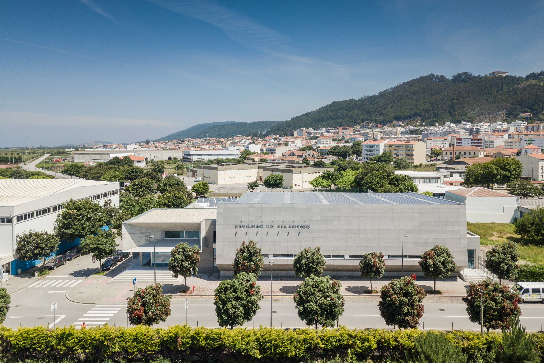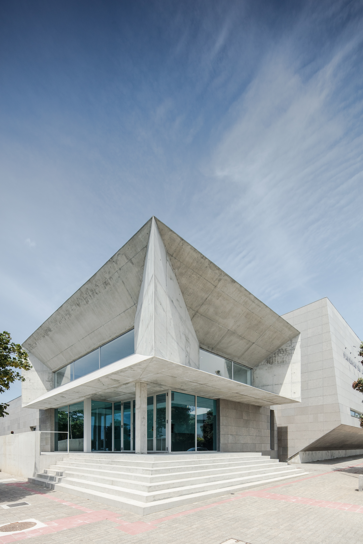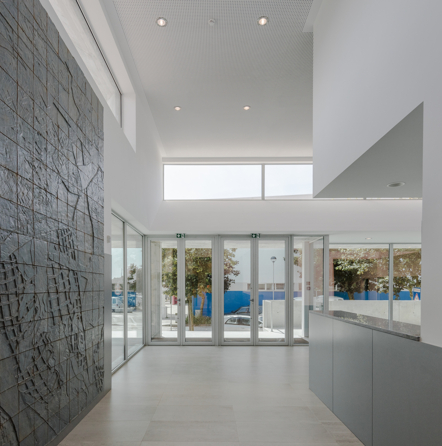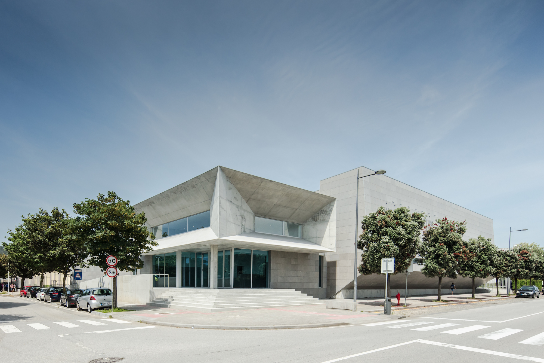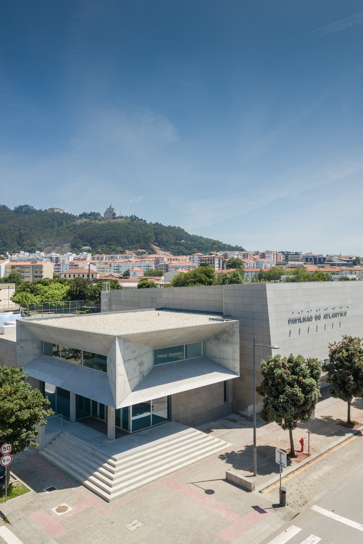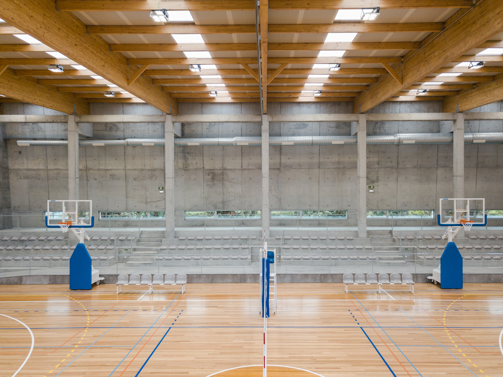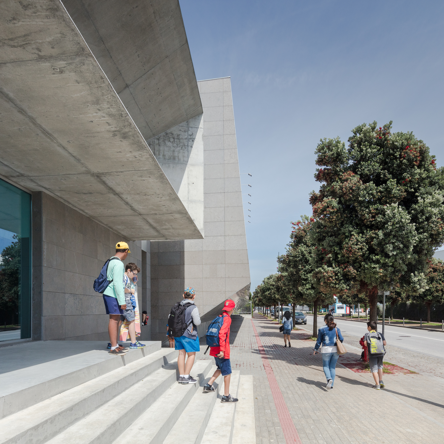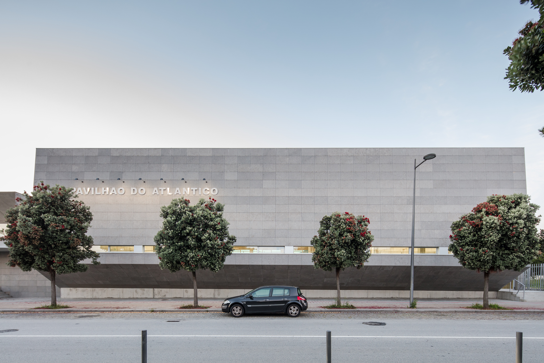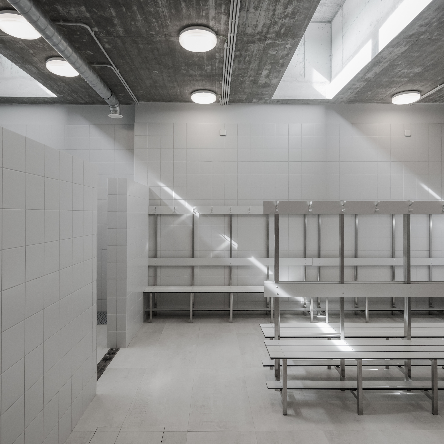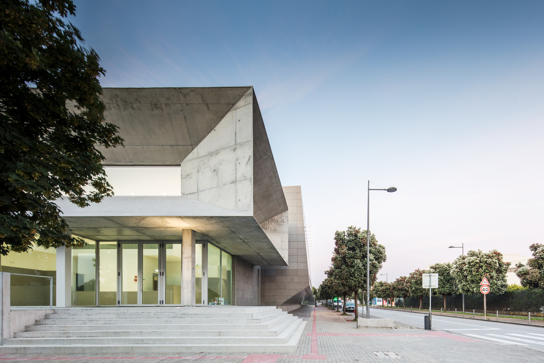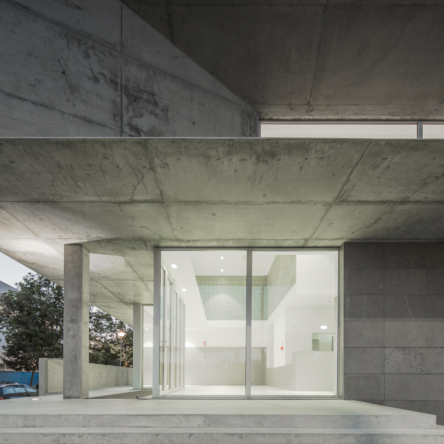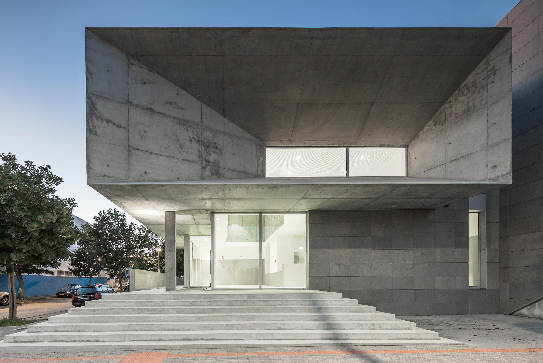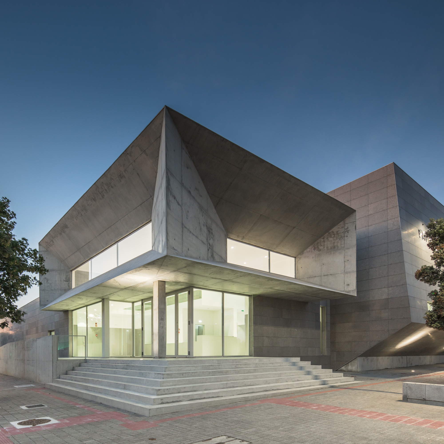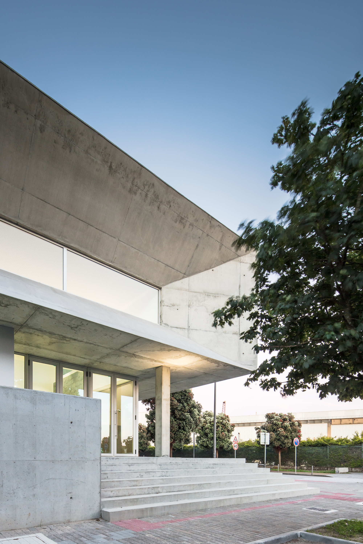Brutalistist blocks: Atlantic Pavilion by Valdemar Coutinhi Arquitectos

Foto: João Morgado
The northern Portuguese city of Viana do Castelo has many examples of modern and contemporary architecture, such as a library designed by Álvaro Siza, a culture centre built by Eduardo Souto de Moura, and Fernando Távora's Praça da Liberdade square.
It is in this context that Atlantic Pavilion – a sports centre designed by Valdemar Coutinhi for volleyball and basketball – has been inserted, designed on the basis of a Brutalist concept that places emphasis on the materials used and resulting from the challenge of having to design a high-standard building on a predefined restricted budget. Low construction and maintenance costs have been enabled in this way while also delivering a dynamic look.
The pavilion is divided into two blocks, with the one to the east containing a sports hall with playing courts and changing rooms totalling 650 square metres in size, and one to the west housing a small entrance hall with reception and cafeteria. Located on Avenida do Atlântico, the main road between the city and the waterfront, the complex has been provided a façade dominated by greyish-blue stone cladding and the typical hues of concrete, resulting in a colouration that recalls the grey of the nearby sea.
It is in this context that Atlantic Pavilion – a sports centre designed by Valdemar Coutinhi for volleyball and basketball – has been inserted, designed on the basis of a Brutalist concept that places emphasis on the materials used and resulting from the challenge of having to design a high-standard building on a predefined restricted budget. Low construction and maintenance costs have been enabled in this way while also delivering a dynamic look.
The pavilion is divided into two blocks, with the one to the east containing a sports hall with playing courts and changing rooms totalling 650 square metres in size, and one to the west housing a small entrance hall with reception and cafeteria. Located on Avenida do Atlântico, the main road between the city and the waterfront, the complex has been provided a façade dominated by greyish-blue stone cladding and the typical hues of concrete, resulting in a colouration that recalls the grey of the nearby sea.

