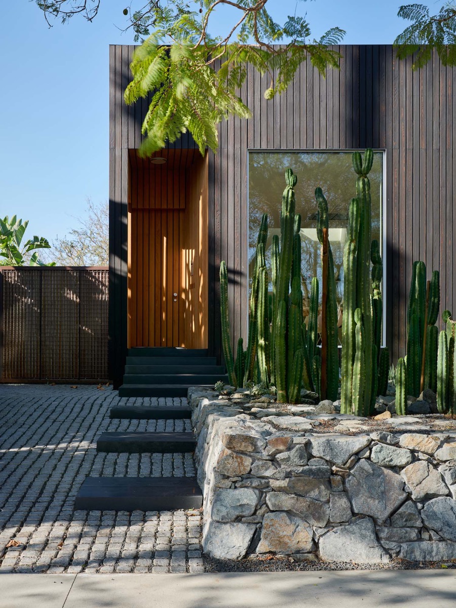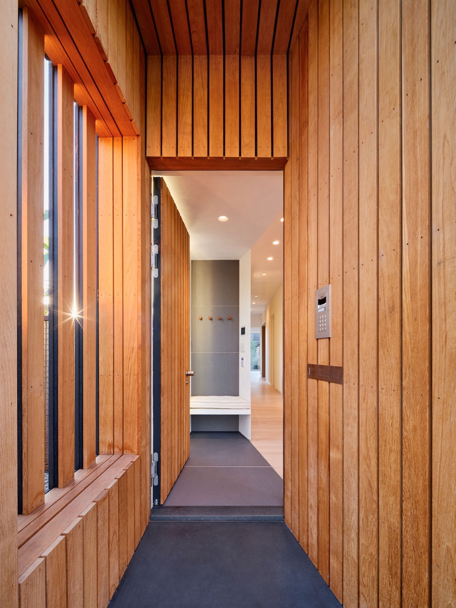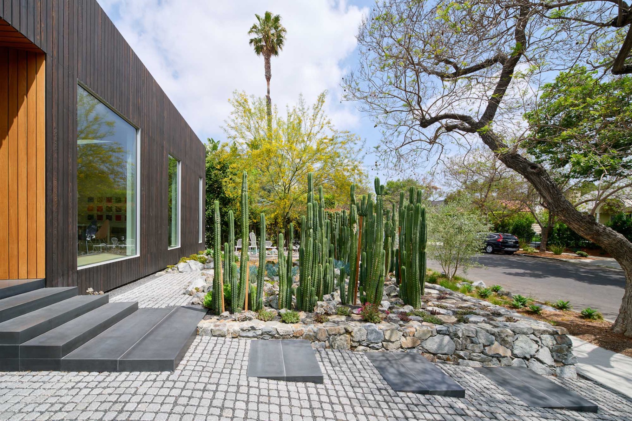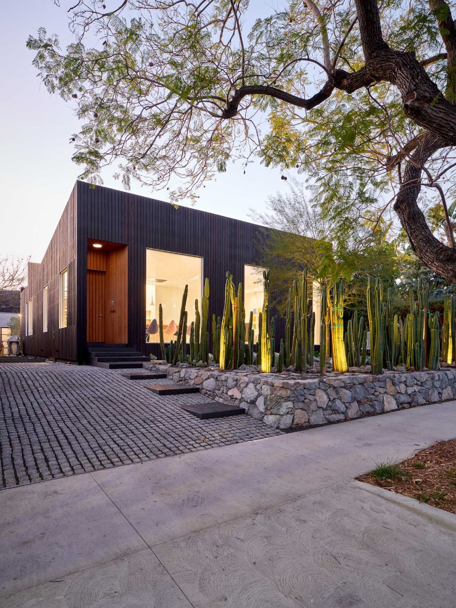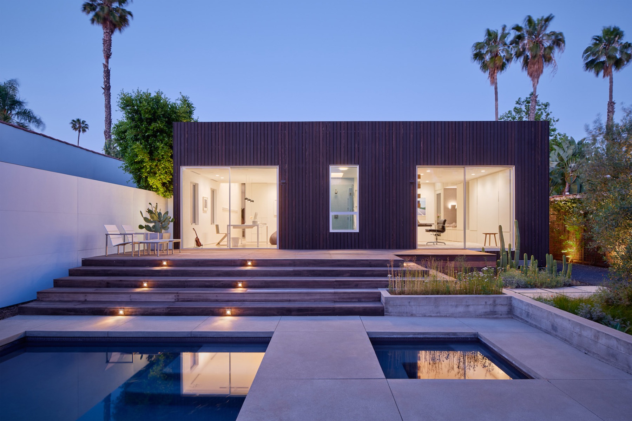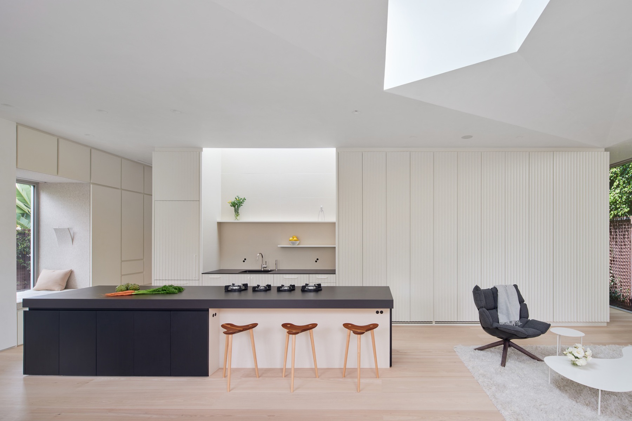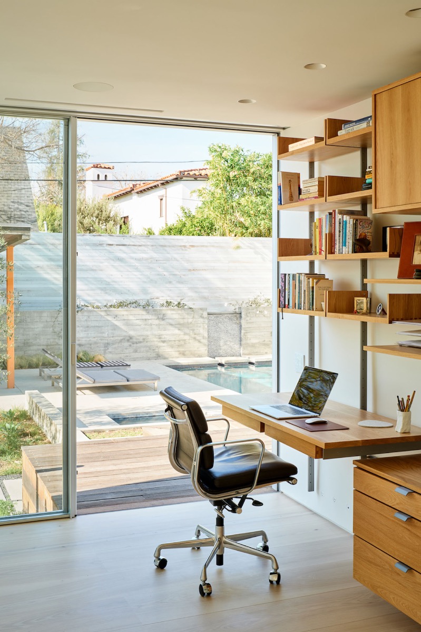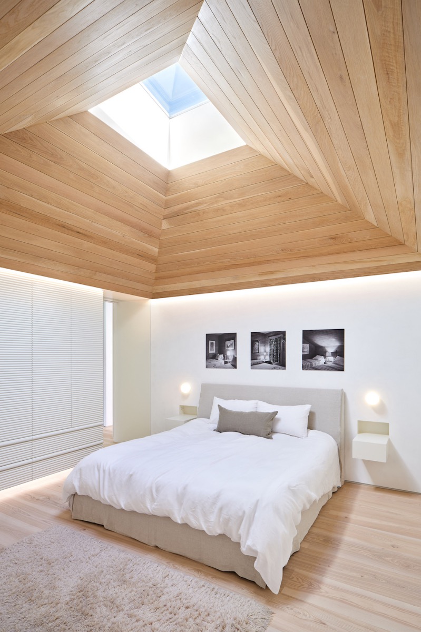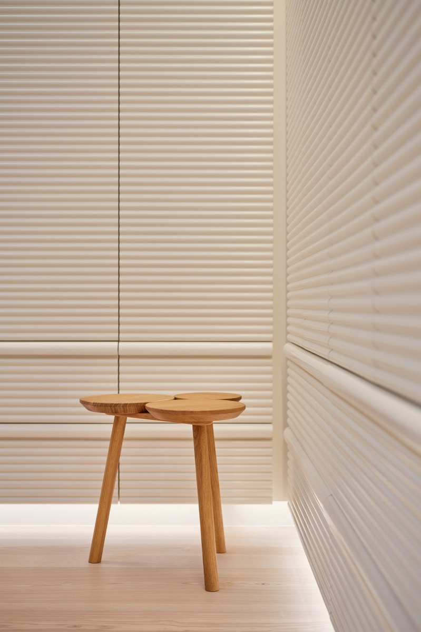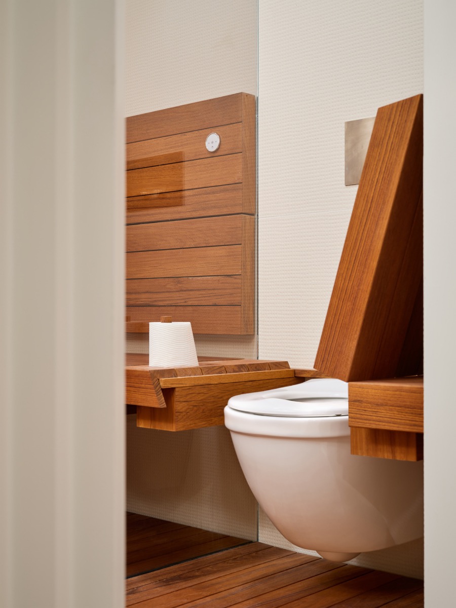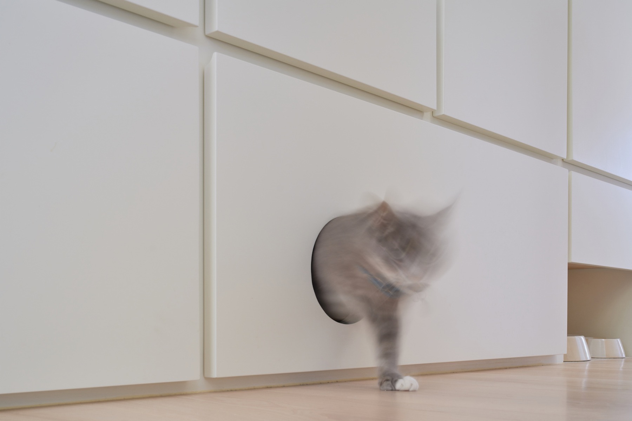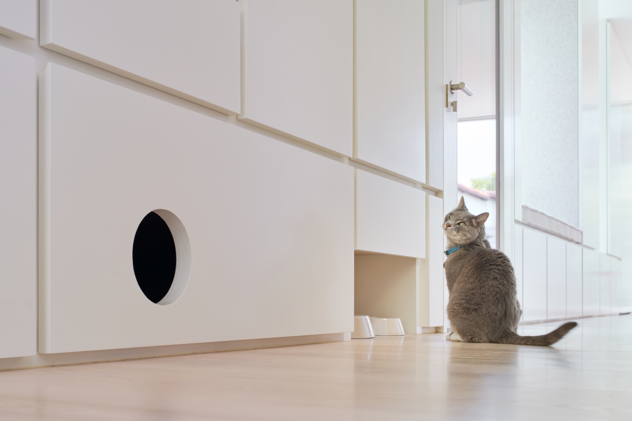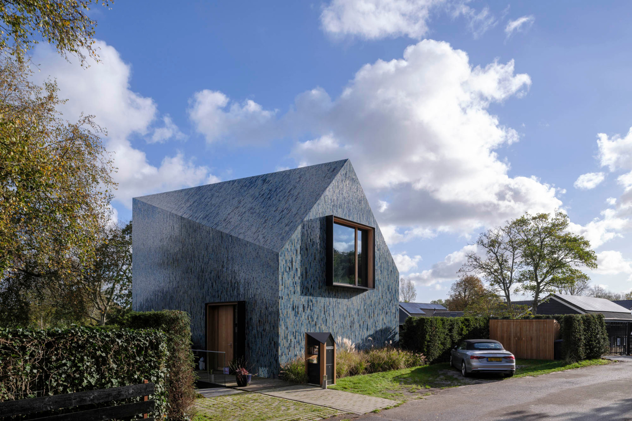Living in old age
Centered Home in Los Angeles

Centered Home, © Brandon Shigeta
The architects Annie Barrett and Hye-Young Chung have redesigned a detached Spanish-style house in Los Angeles for the semi-retirement years of a couple passionate about art and design. The result – Centered Home – is a long-term home suitable for everyday life in a state of constant flux and always evolving.


Large cacti in the front garden hide the detached house from view. © Brandon Shigeta
A dense growth of large San Pedro cacti hides the rectilinear, single-storey house with a Shou Sugi Ban facade from view. The carbonised surface of the slightly charred wood of the facade is a natural way of warding off insects plus it is also low-maintenance, weather-resistant, and sustainable.
Home within a house
Containing a number of nested rooms in a concentric configuration, Centered Home features an inner cube that forms the mediating space between the outdoor area and the heart of the house – the private core, which provides opportunities for withdrawal and intimate spaces such as the bedroom, a meditation room and a bathroom. Communal activities take place in the mediating shell, in which an open-plan cooking, living and dining area, concealed storage zones and two office rooms are situated.


Communal activities such as cooking take place in the outer cube. © Brandon Shigeta
Material palette
Floor-to-ceiling windows and skylights flood the interior with natural light and create a connection with the outdoors. Light shades of colour are combined with natural materials as a backdrop for the couple's artworks and custom-built furniture, while providing the whole of the house with a warm living atmosphere. Wide-plank Dinesen floors are laid in all rooms, while the plaster on the walls and ceilings lends them a shimmering texture.


The living area of the house is bright and airy in impression. © Brandon Shigeta
Interior
According to the architects, the interior finishing work is characterised by a balance of meditative solitude and active communal living. The house-owners wanted the furnishings and fixtures to have a design exactly in line with their needs and preferences. The bedroom in the private core has a skylight and a vaulted ceiling clad in white oak; on one of the walls, custom CNC-milled, gently fluted panels mark the couple's wardrobe.


The bedroom, © Brandon Shigeta


The wardrobe, © Brandon Shigeta
Next to this is a room for meditation and stretching equipped with fitted walled bars, a system of hooks for stretching exercises and storage space for the sporting equipment. In this area the walls are surfaced in wood and felt panels.


Office, © Brandon Shigeta


Room for meditation and stretching, © Brandon Shigeta
A passageway runs to the rear side of the house, where two office rooms with a view onto the garden are situated. A large wooden terrace leads down to a lower pool surrounded by natural stone tiles.
Architecture and interior design: aanda architects, Hye-Young Chung Architecture (HYCArch)
Client: privat
Location: Los Angeles (US)
Construction management: GHBW
Structural engineering: Marco Ibarra
Lighting design: Theia Lighting, Kathryn Toth
Landscape architecture: Hocker Design - Landscape Architect




