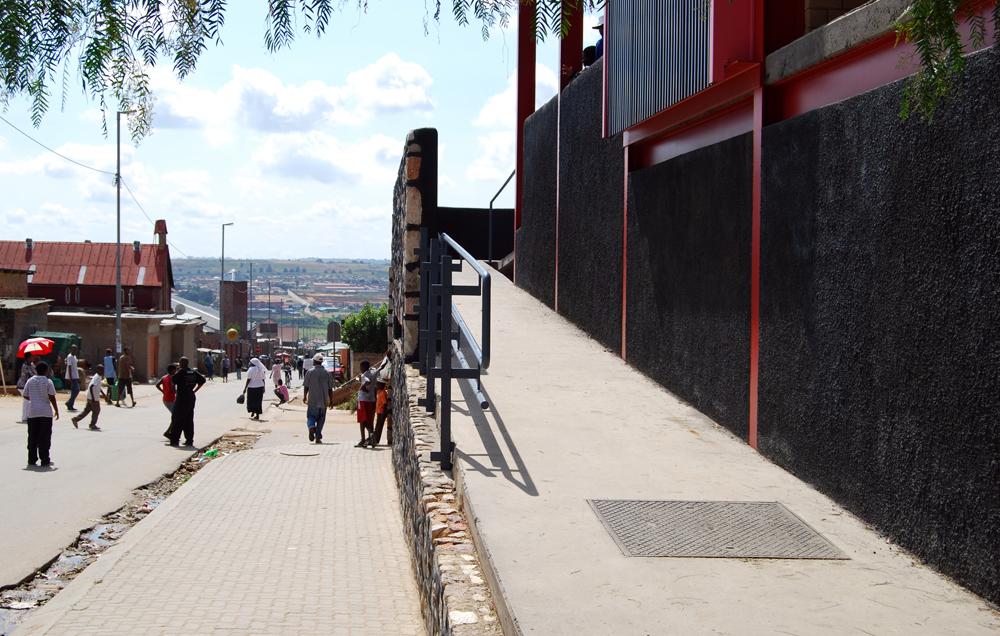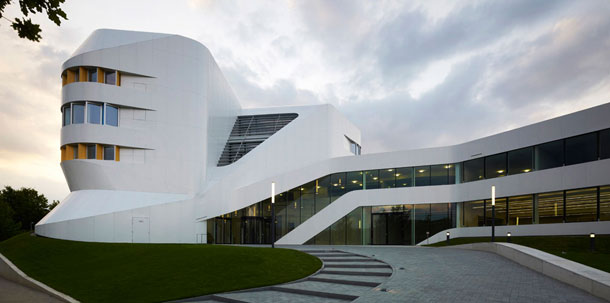Centre for Virtual Engineering in Stuttgart

The Centre for Virtual Engineering (ZVE) for the 'Fraunhofer-Institut für Arbeitswirtschaft und Organisation IAO' in Stuttgart has been realized by UNStudio and ASPLAN. The official opening took place on 20 June 2012 with a ceremony during which the German Sustainable Building Council (DNGB) awarded the building with a Gold certification.
UNStudio’s design for the Centre for Virtual Engineering (ZVE) applies its research into the potential to expand contemporary understandings of new working environments and affect a design approach that creates working environments which stimulate communication, experimentation and creativity through a new type of office building. The ZVE not only incorporates a fully inclusive approach to sustainability, but also provides an example of the role that architecture can play in the working environments of the future.
Ben van Berkel: ‘The Centre for Virtual Engineering (ZVE) was designed as a new prototype for how architecture can incorporate a contemporary understanding of the work place and stimulate new ways of working in the future. Communication is key to new and creative ways of working and we designed the ZVE of the Fraunhofer IAO to stimulate this at all levels through architecture.’
The traditional office grid and the separation of work spaces is replaced by the incorporation of extensive visual connections, spaces for incidental and planned meetings and flexible office 'laboratories' with shared work stations.
The traditional office grid and the separation of work spaces is replaced by the incorporation of extensive visual connections, spaces for incidental and planned meetings and flexible office 'laboratories' with shared work stations.
Located on the research campus of the Fraunhofer IAO in Stuttgart-Vaihingen, the Centre for Virtual Engineering (ZVE) specialises in the investigation of different multidisciplinary work flows. All parts of the ZVE programme are implemented into the spatial organisation of the building. The diagrammatic approach employed combines the laboratory and research functions with public exhibition areas and a scenographic routing of the visitors in an open and communicative building concept.
Construction and design elements are integrated within a coherent structure with open and closed elements. The geometry of the floor plan, consisting of curved and straight elements, dissolves into the saw tooth geometry of the facade whilst maintaining the effect of a continuously transforming surface.
An exceptional level of sustainability was a key consideration from the outset. The building structure partially consists of bubble deck ceilings, providing both an economical alternative to the more commonly used concrete ceilings and reduction in weight, allowing for column free spaces.
The plot for the Centre for Virtual Engineering ZVE has been used to its maximum in terms of development potential. The rounded shape and optimised building envelope provides a 7% smaller contour than that of a rectangular form of the same area. This also results in a better facade area to volume ratio. The amount of glass facade is only 32%. All spaces along the facade can be ventilated directly by operable window elements. Ceilings without any lintels make it possible for daylight to reflect deep into the spaces, which are additionally supported by daylight lamellas while the sun screens are down. Low maintenance, separable, and recyclable materials have been used for the skeleton as well as for the interior and facade construction.
The plot for the Centre for Virtual Engineering ZVE has been used to its maximum in terms of development potential. The rounded shape and optimised building envelope provides a 7% smaller contour than that of a rectangular form of the same area. This also results in a better facade area to volume ratio. The amount of glass facade is only 32%. All spaces along the facade can be ventilated directly by operable window elements. Ceilings without any lintels make it possible for daylight to reflect deep into the spaces, which are additionally supported by daylight lamellas while the sun screens are down. Low maintenance, separable, and recyclable materials have been used for the skeleton as well as for the interior and facade construction.
UNStudio worked in collaboration with ASPLAN from Kaiserslautern on the architectural services for the Centre. UNStudio was responsible for the design development, the required 3D-planning and implementation during all planning processes. ASPLAN was responsible for the development of the construction documents and the site supervision.
The 14 million Euro project has beed financed by the Federal Republik of Germany and the State of Baden-Württemberg. More than 200 invited guests attended the ceremony.
On 30 June 2012, the Centre for Virtual Engineering (ZVE) is open to the public from 11 a. m. until 5 p. m.
Credits
UNStudio:
Ben van Berkel, Harm Wassink with Florian Heinzelmann, Tobias Wallisser, Marc Herschel, Kristoph Nowak and Christiane Reuther, Aleksandra Apolinarska, Marc Hoppermann, Moritz Reichartz, Norman Hack, Marcin Koltunski, Peter Irmscher
ASPLAN:
Horst Ermel, Leopold Horinek, Lutz Weber, Stefan Hausladen, Jürgen Bär, Gunawan Bestari, Joachim Deis, Bernd Hasse, Marlene Hertzler, Michael Kapouranis, Vladislav Litz, Thomas Thrun
Advisors
BKSI: Structural Engineering
Rentschler und Riedesser: Mechanical Engineering
IB Müller & Bleher: Electric Engineering
Gänssle + Hehr: Landscape Architect
Brüssau Bauphysik: (Accoustics, Energy ENEV, Building Simulation)
Halfkann + Kirchner: Fire Safety Advisor
Vermessung Hils (topographical survey)
Dr. Alexander Szichta (geological survey)
KOP Real Estate Solutions (DGNB)
IDF Global: Renderings
On 30 June 2012, the Centre for Virtual Engineering (ZVE) is open to the public from 11 a. m. until 5 p. m.
Credits
UNStudio:
Ben van Berkel, Harm Wassink with Florian Heinzelmann, Tobias Wallisser, Marc Herschel, Kristoph Nowak and Christiane Reuther, Aleksandra Apolinarska, Marc Hoppermann, Moritz Reichartz, Norman Hack, Marcin Koltunski, Peter Irmscher
ASPLAN:
Horst Ermel, Leopold Horinek, Lutz Weber, Stefan Hausladen, Jürgen Bär, Gunawan Bestari, Joachim Deis, Bernd Hasse, Marlene Hertzler, Michael Kapouranis, Vladislav Litz, Thomas Thrun
Advisors
BKSI: Structural Engineering
Rentschler und Riedesser: Mechanical Engineering
IB Müller & Bleher: Electric Engineering
Gänssle + Hehr: Landscape Architect
Brüssau Bauphysik: (Accoustics, Energy ENEV, Building Simulation)
Halfkann + Kirchner: Fire Safety Advisor
Vermessung Hils (topographical survey)
Dr. Alexander Szichta (geological survey)
KOP Real Estate Solutions (DGNB)
IDF Global: Renderings

