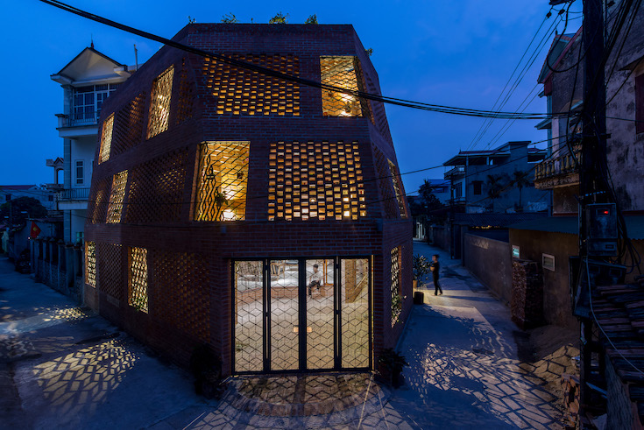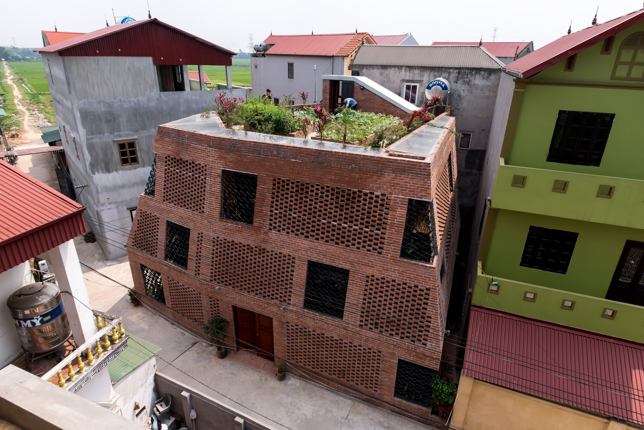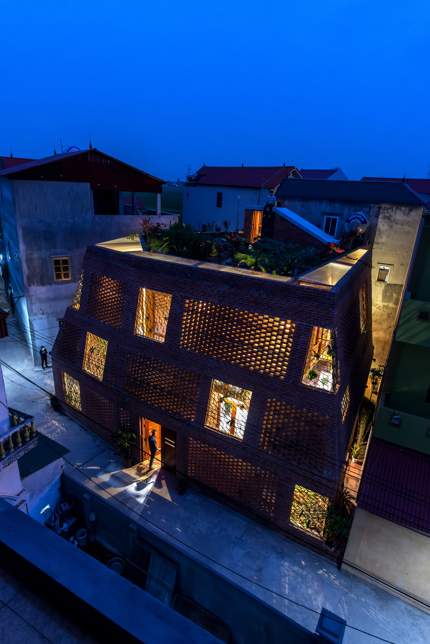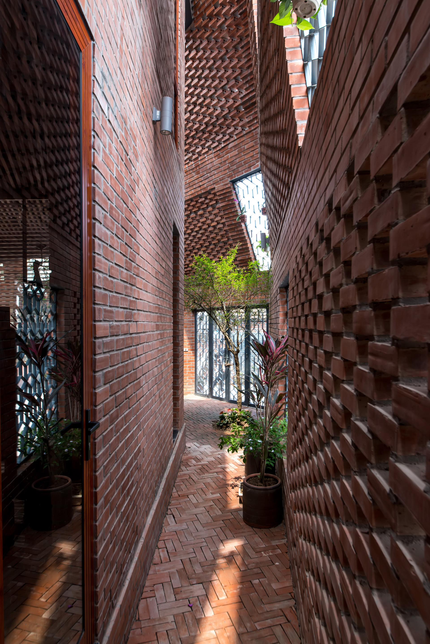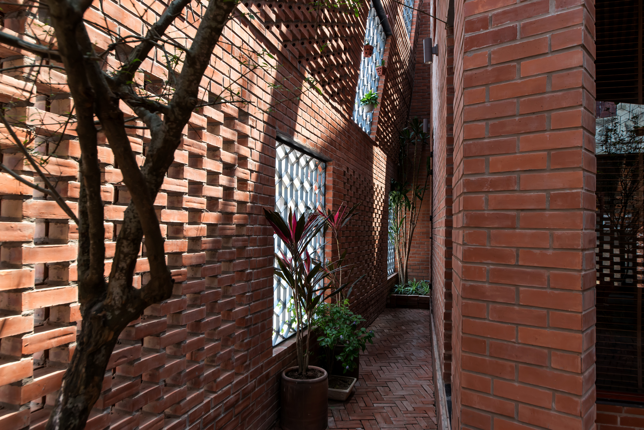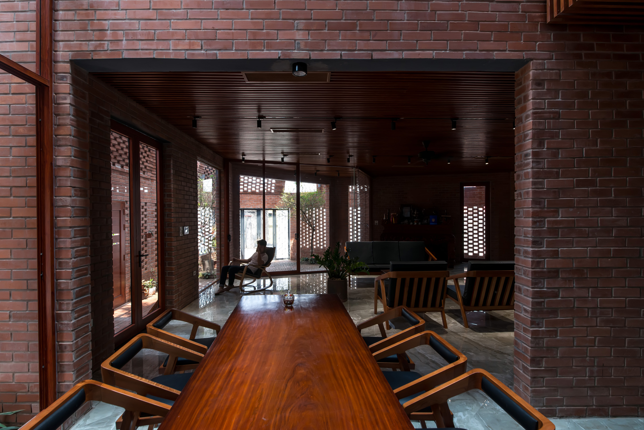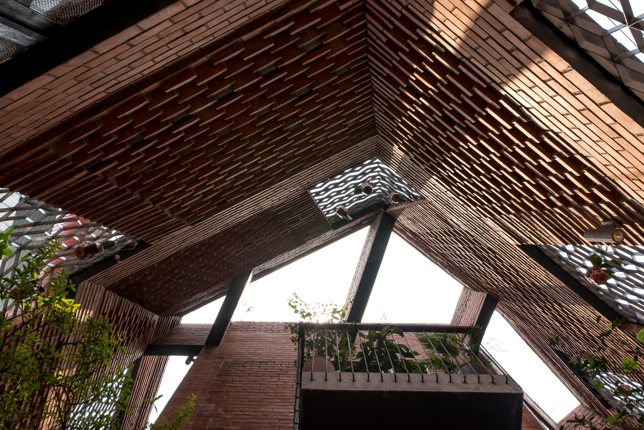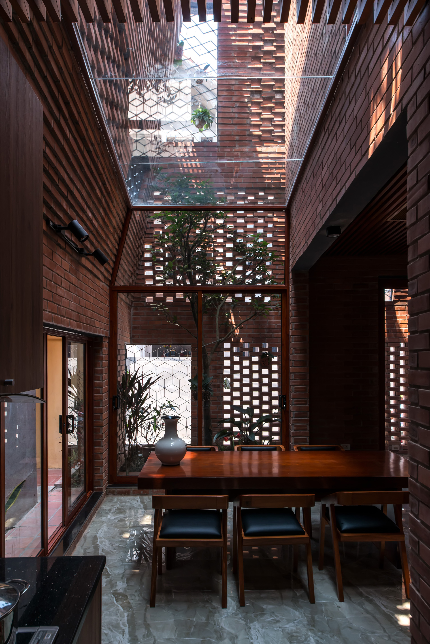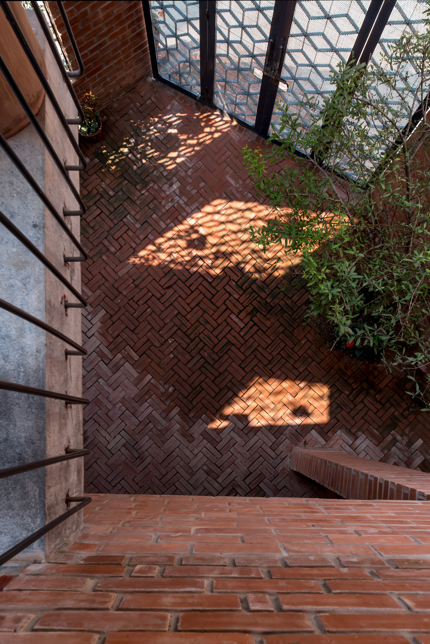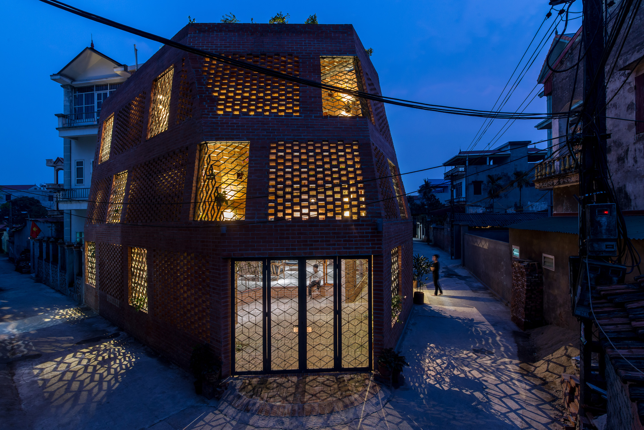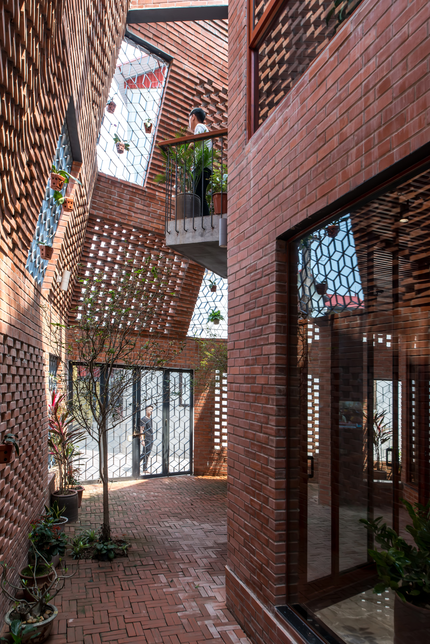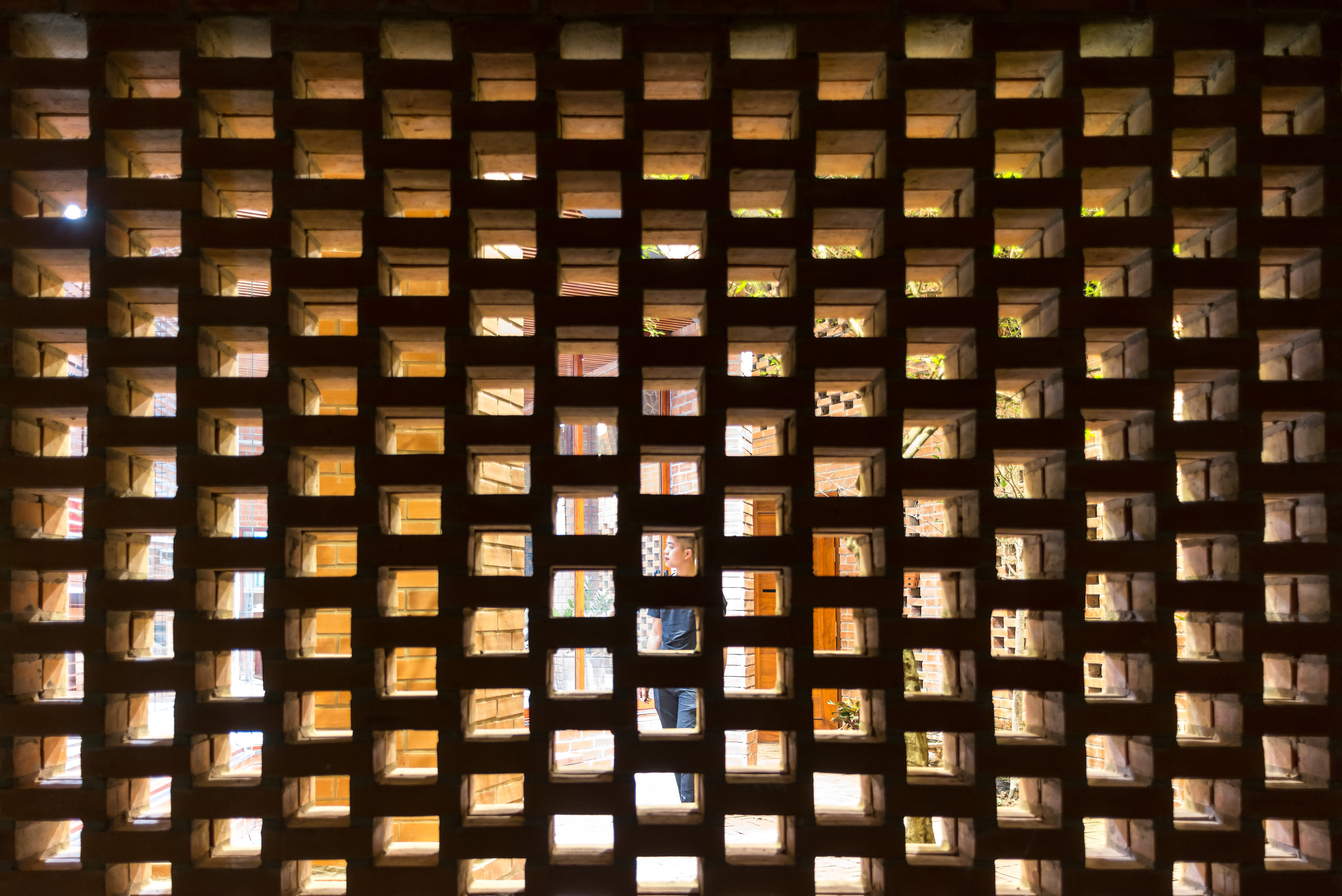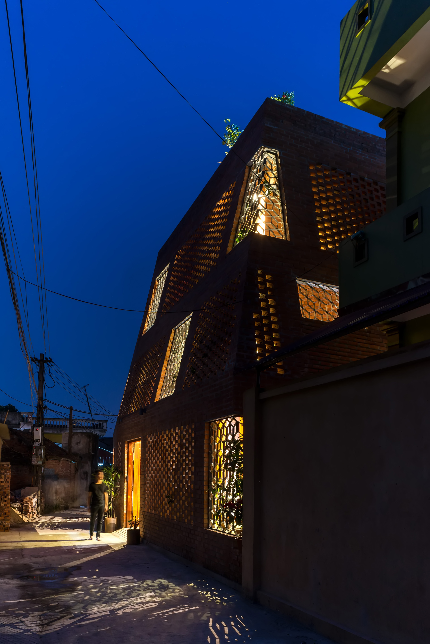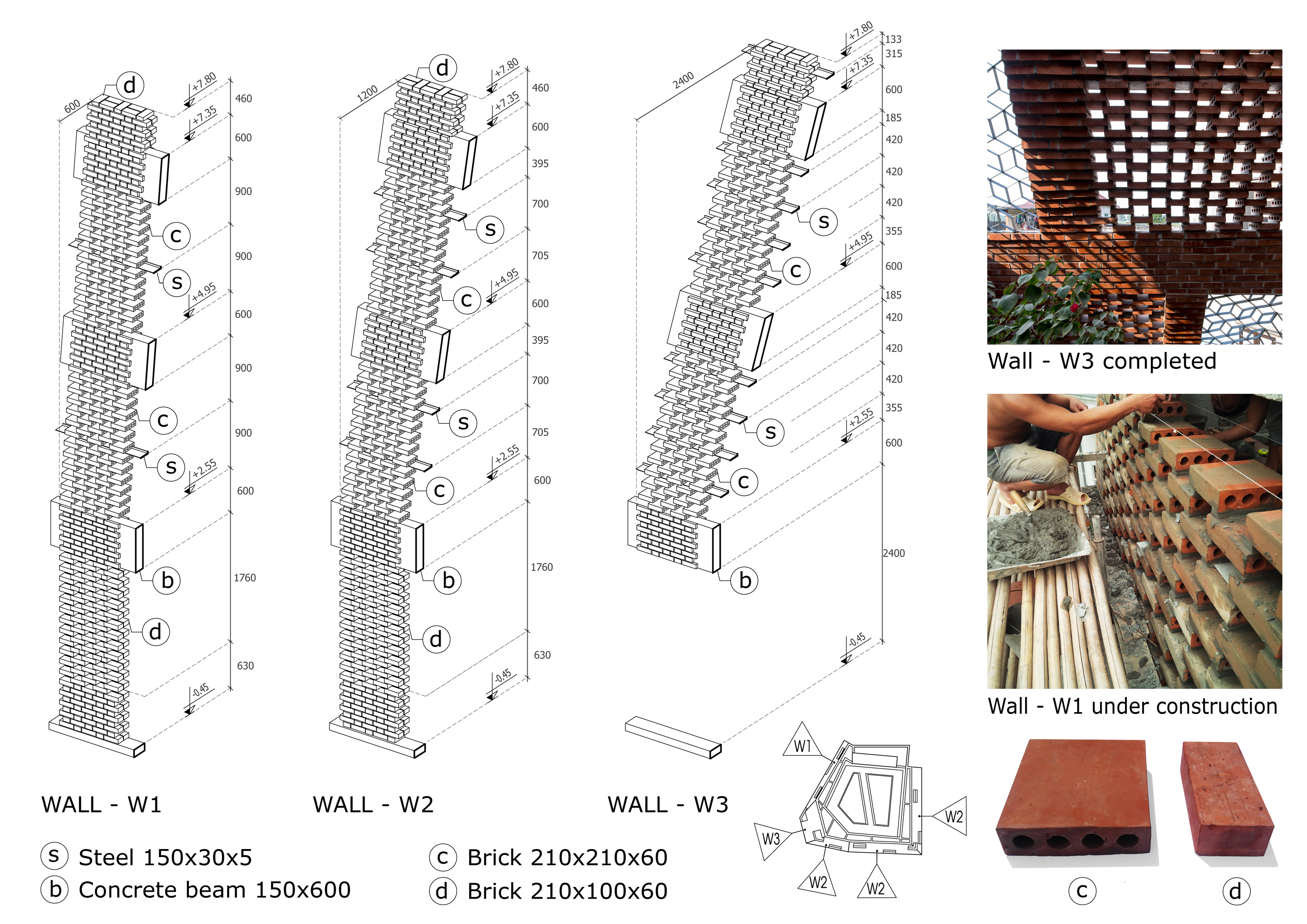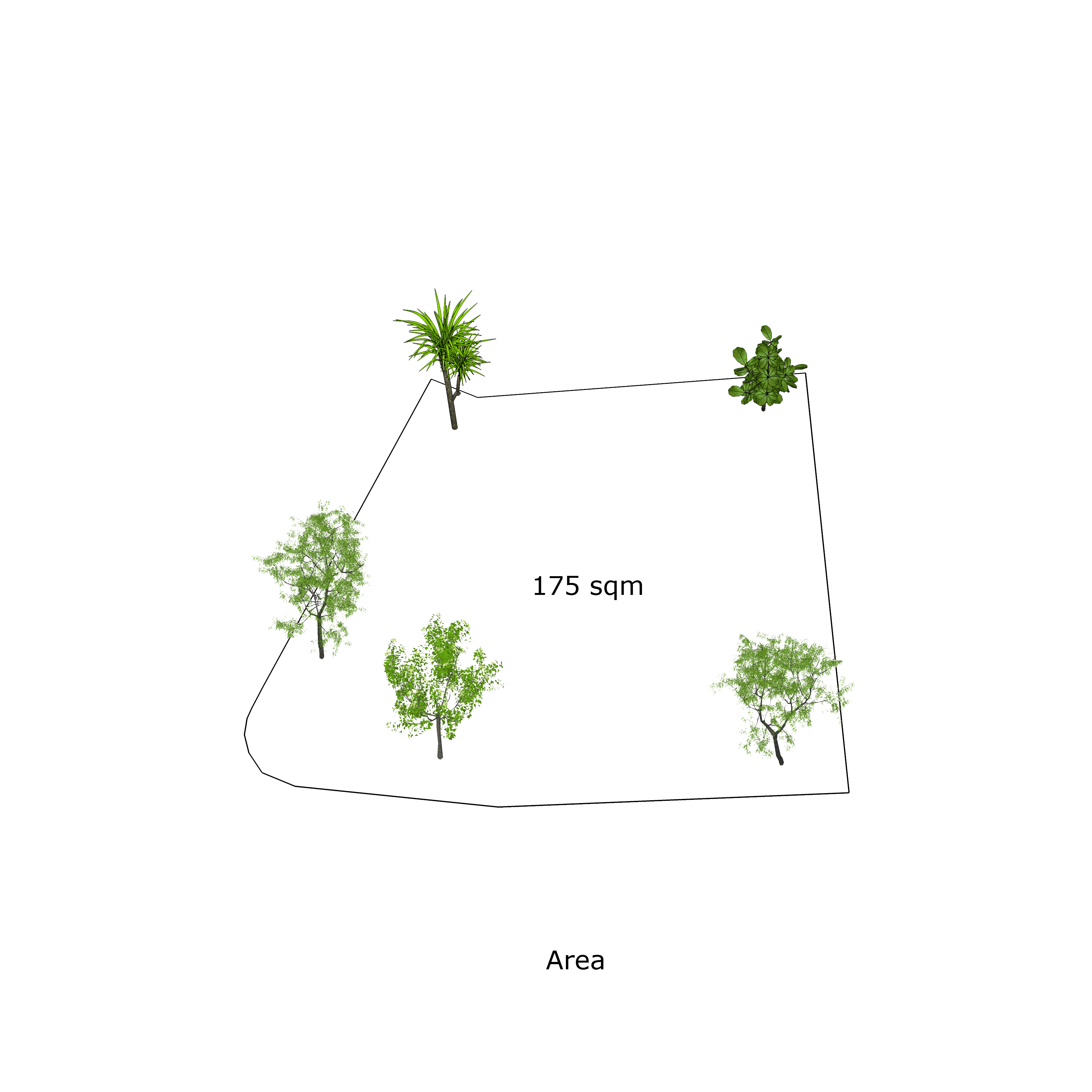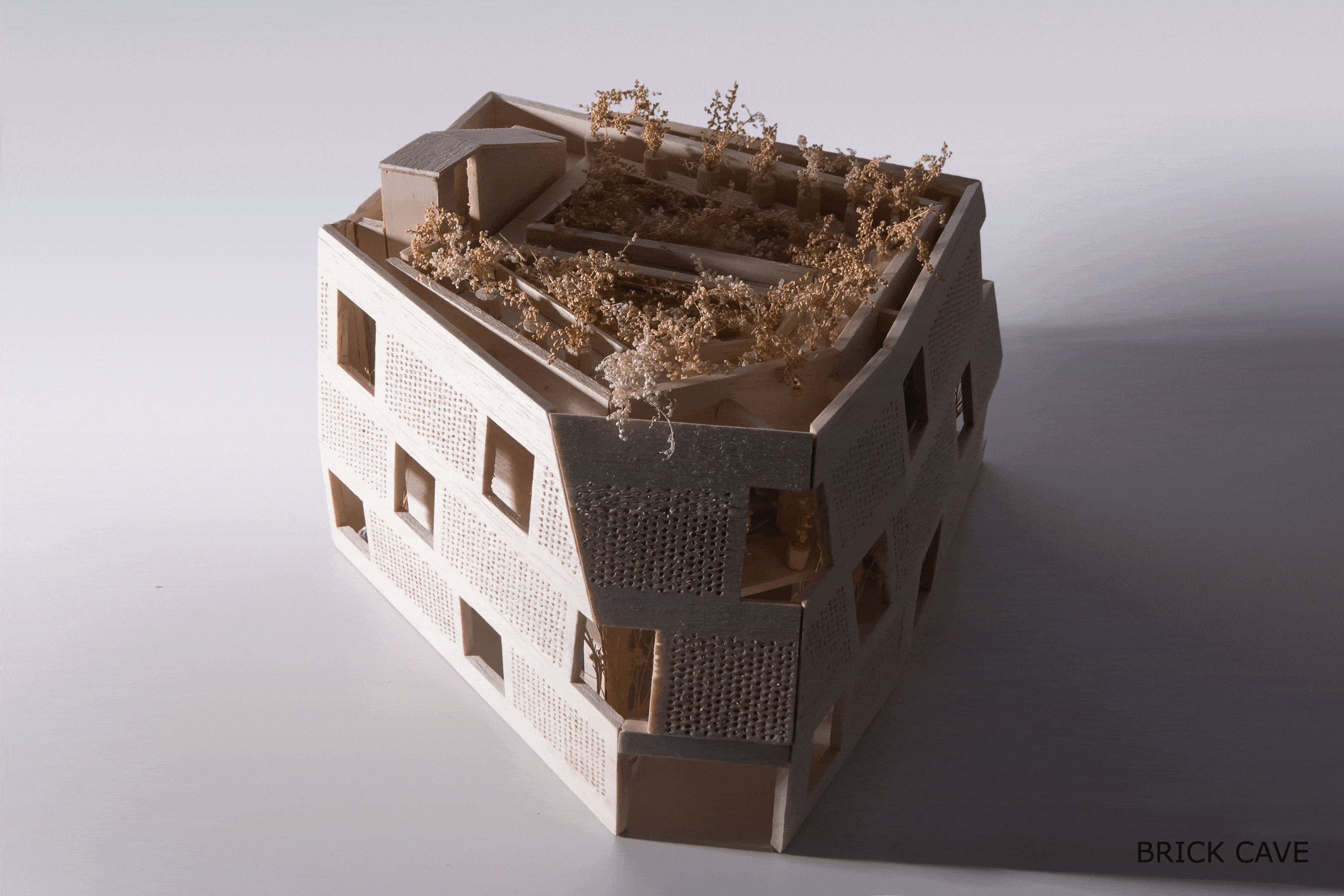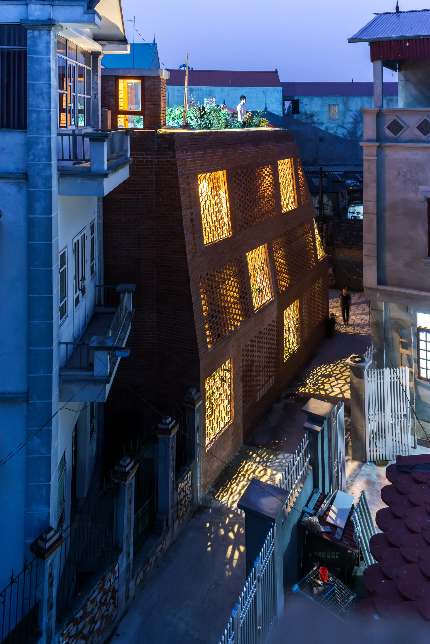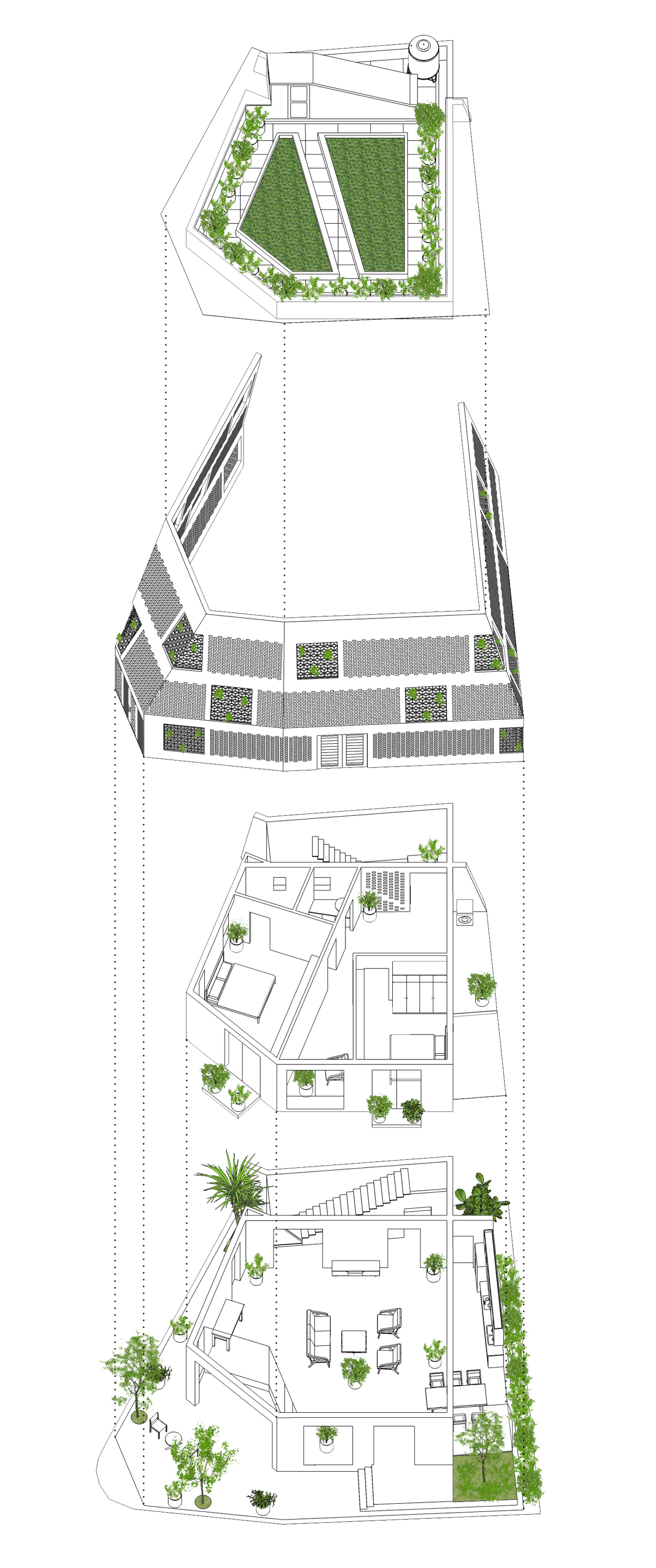Combinatorial cavity: Brick Cave by H&P Architects
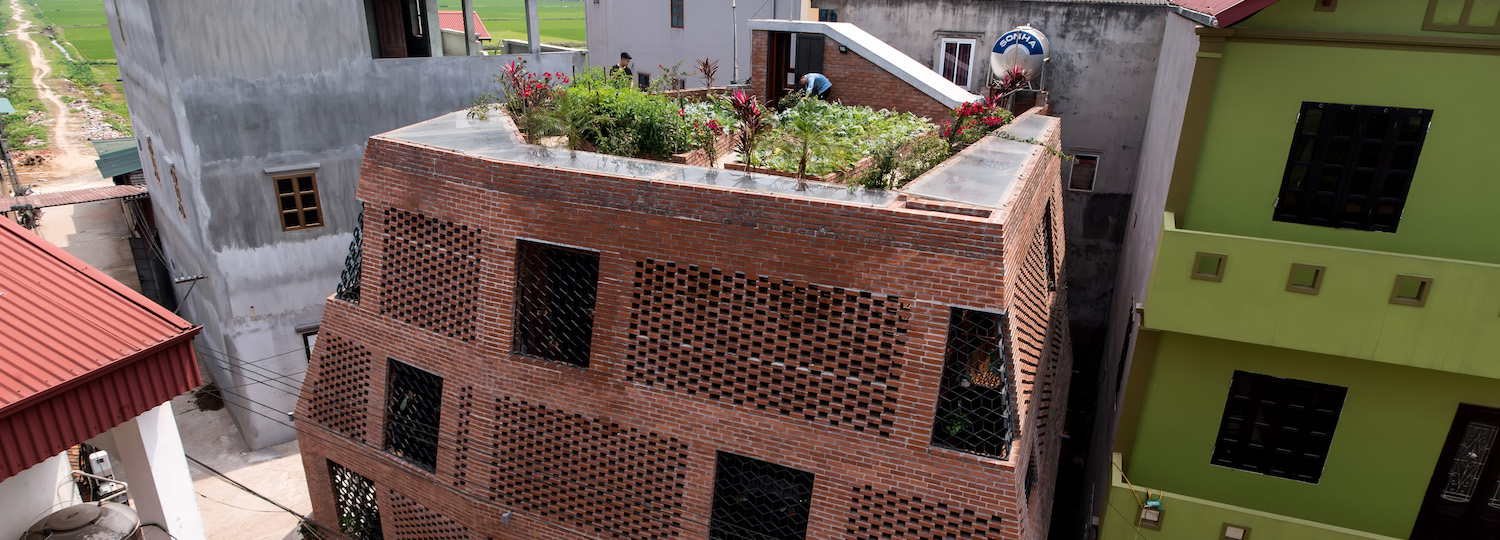
Foto: Nguyen Tien Thanh
The 'Brick Cave' house by H&P Architects is physically located in a suburban neighbourhood of Hanoi and instinctively positioned somewhere between strangeness and familiarity. The basic structure of the building with its 175-square-metre footprint resembles that of a cave, and features two intertwining and intersecting brick wall layers topped by a roof garden. The double-walled structure filters sunlight and provides protection against dust and outdoor noise.
In designing the house the architects decided in favour of brick, which for some time now has been in use as the main construction material for simple buildings in rural Vietnam. The outer wall is tilted at different diagonals, thus providing better angles for looking out onto the surroundings, and despite its bulky brickwork facilitates the interaction of the occupants with people in the neighbourhood.
The interior is marked by a chain of interconnected spaces provided seemingly random apertures in shifts from public to private. This combination of openness and enclosure creates multiple relations with the outer surroundings, blurring the boundaries between indoors and outdoors.
Further information:
Principal Architects: Doan Thanh Ha, Tran Ngoc Phuong
Team: Nguyen Hai Hue, Trinh Thi Thanh Huyen, Ho Manh Cuong, Nguyen Duc Anh, Tran Van Duong
Manufacturers: Viglacera brick
