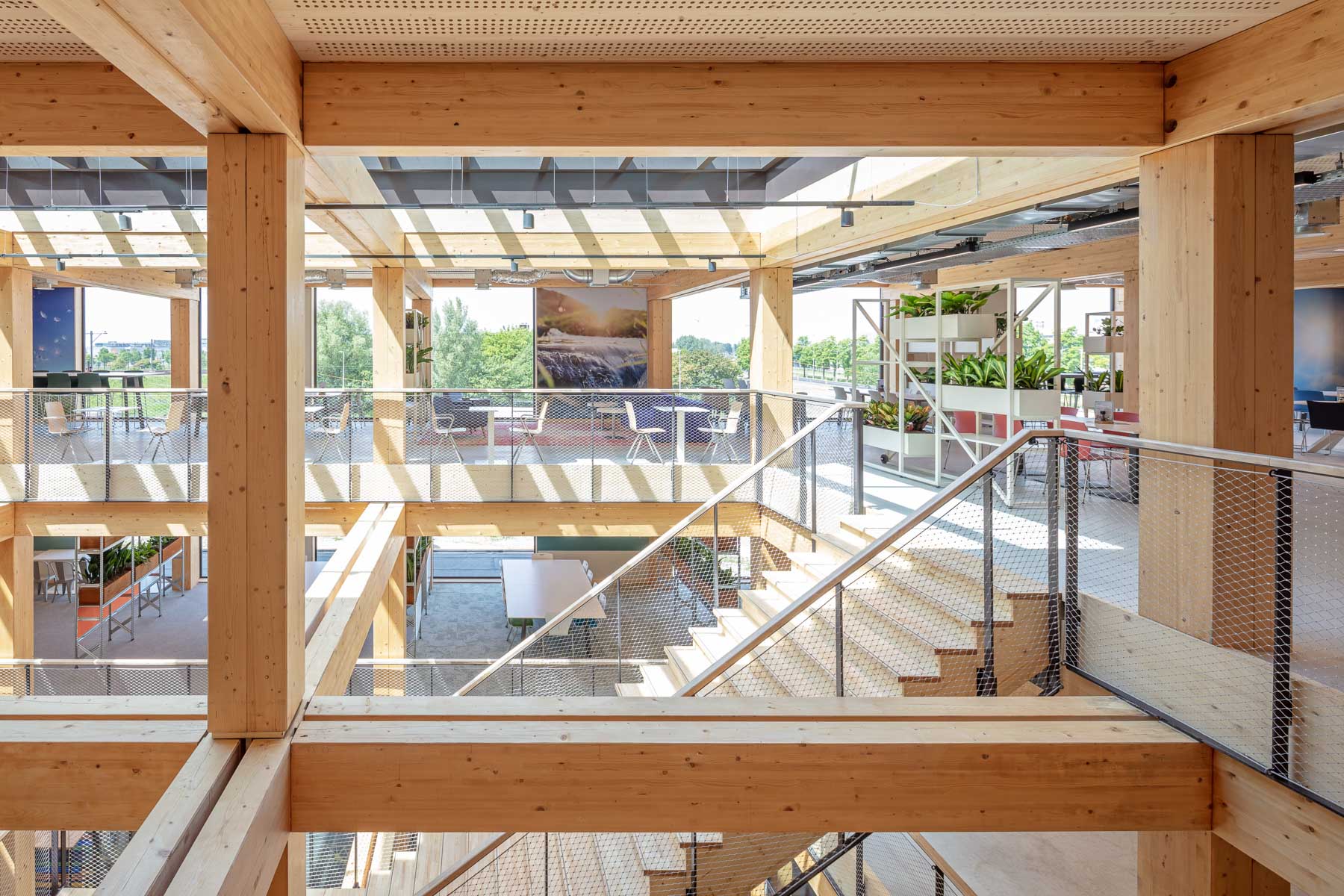De Zwarte Hond
-

Hybrid construction with box beam ceilings
Grids in the Atrium
Behind the Corten steel facade of an office and training building in Amsterdam is a timber supporting structure made of glulam with ceiling and roof elements from Lignatur.
-

Urban outside, green within
Social Housing in Groningen by De Zwarte Hond
The Regulateur residential project is Janus-faced: towards the city, it shows brickwork and regularly perforated facades. The apartments open onto the courtyard, from which they are accessed as well.
-

Meeting place
Cathedral Made of Wood: Shopping Centre in Groningen
SuperHub Meerstad by De Zwarte Hond is intended to be not only a shopping centre but also a place for people to come and mix socially. Particularly the building's imposing timber supporting structure catches the eye.
-

Railway Station in Assen
A triangular roof measuring 3,000 m2 marks the new entrance to the Dutch city of Assen. The railway station connects diverse forms of transportation.
-

Railway Station in Assen
A triangular roof measuring 3,000 m2 marks the new entrance to the Dutch city of Assen. The railway station connects diverse forms of transportation.
-

Pure Nature: Park Pavilion in De Hoge Veluwe National Park
The Dutch architecture studios De Zwarte Hond and Monadnock have collaborated to design the Park Pavilion for De Hoge Veluwe National Park.