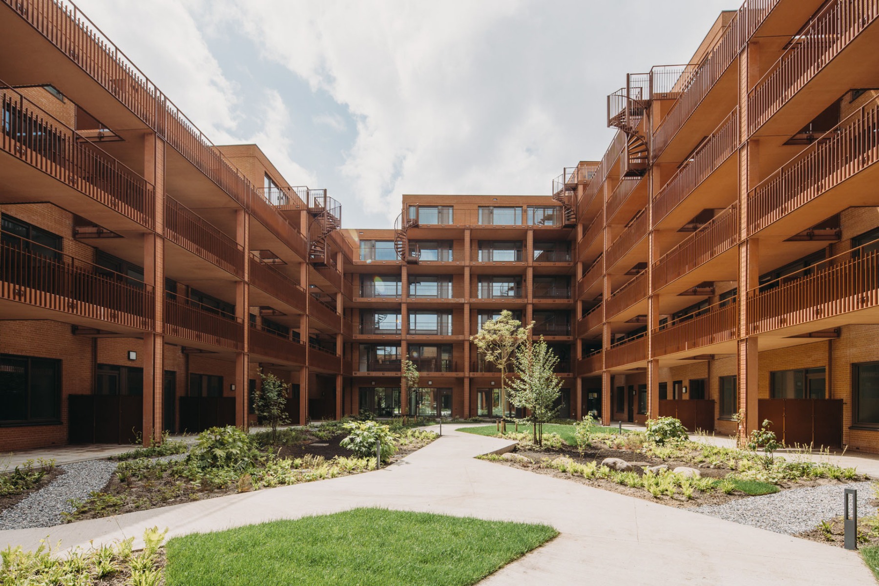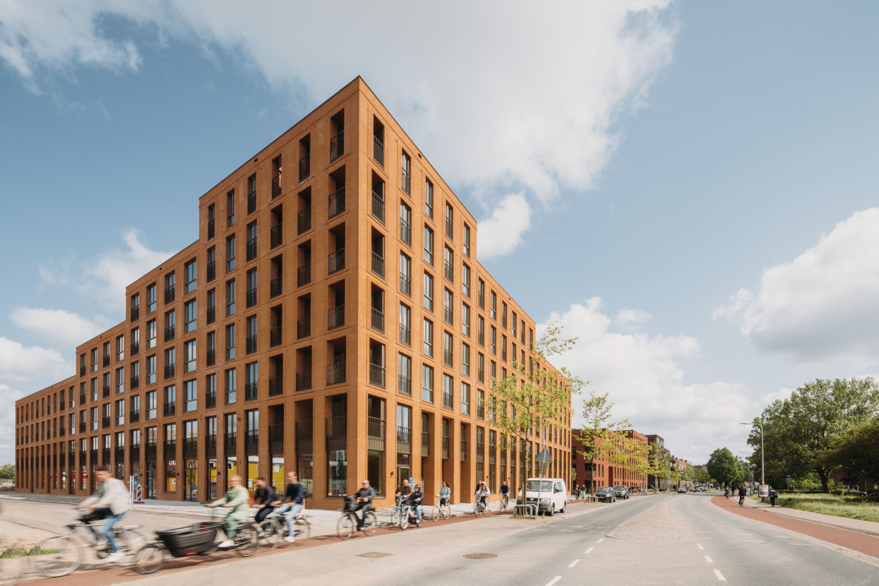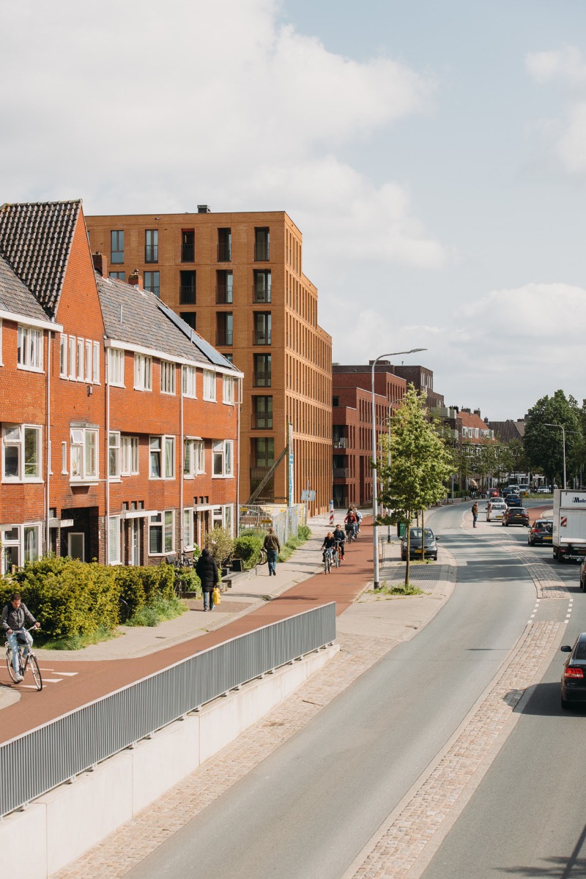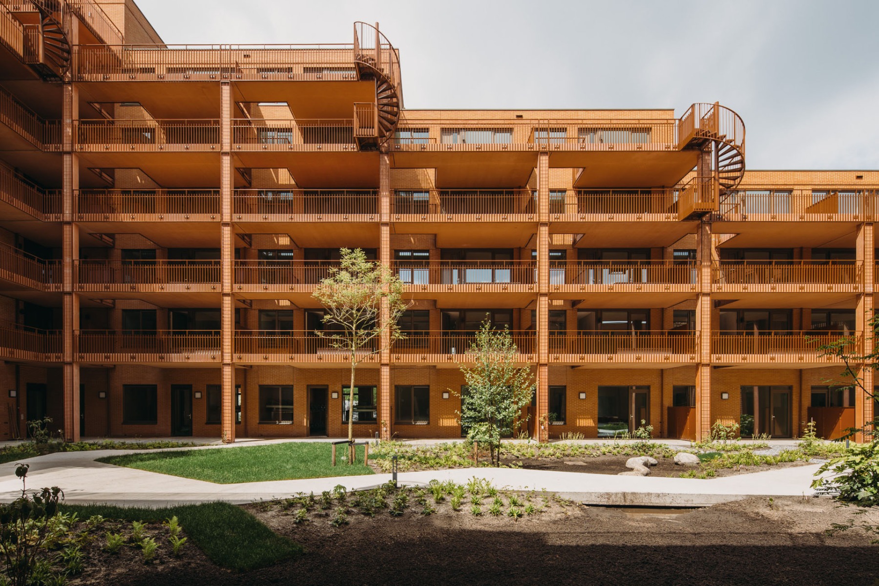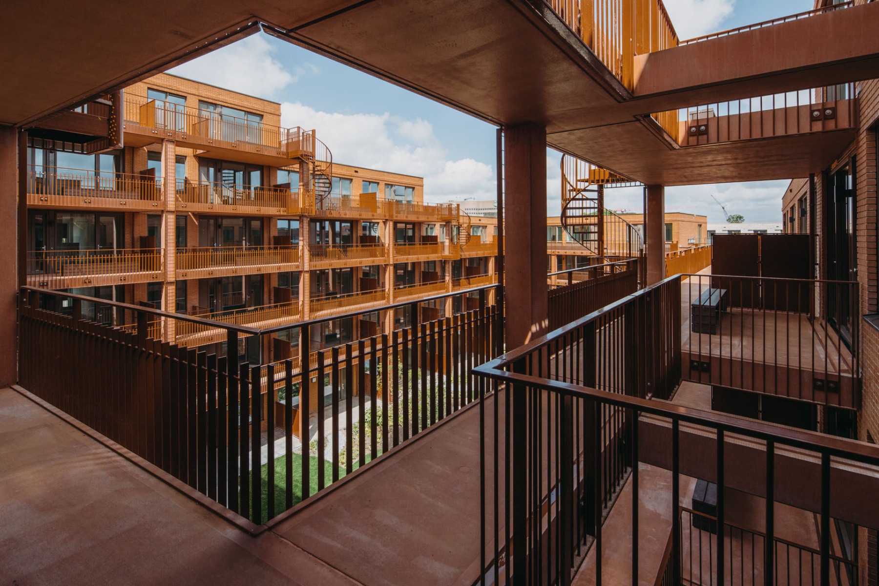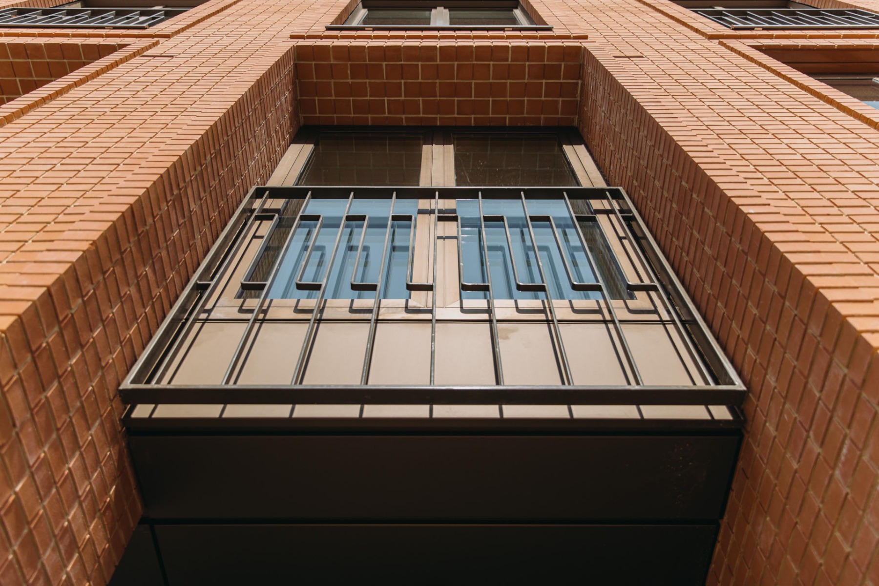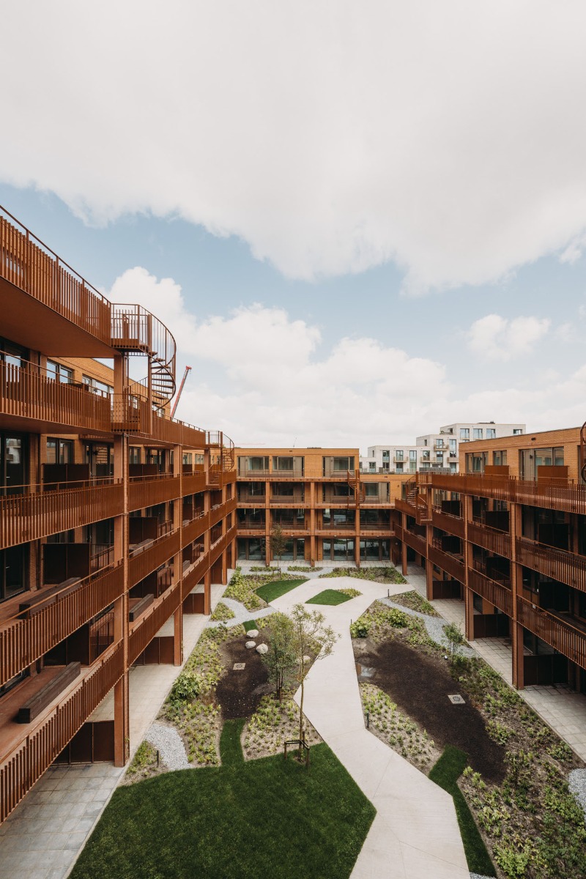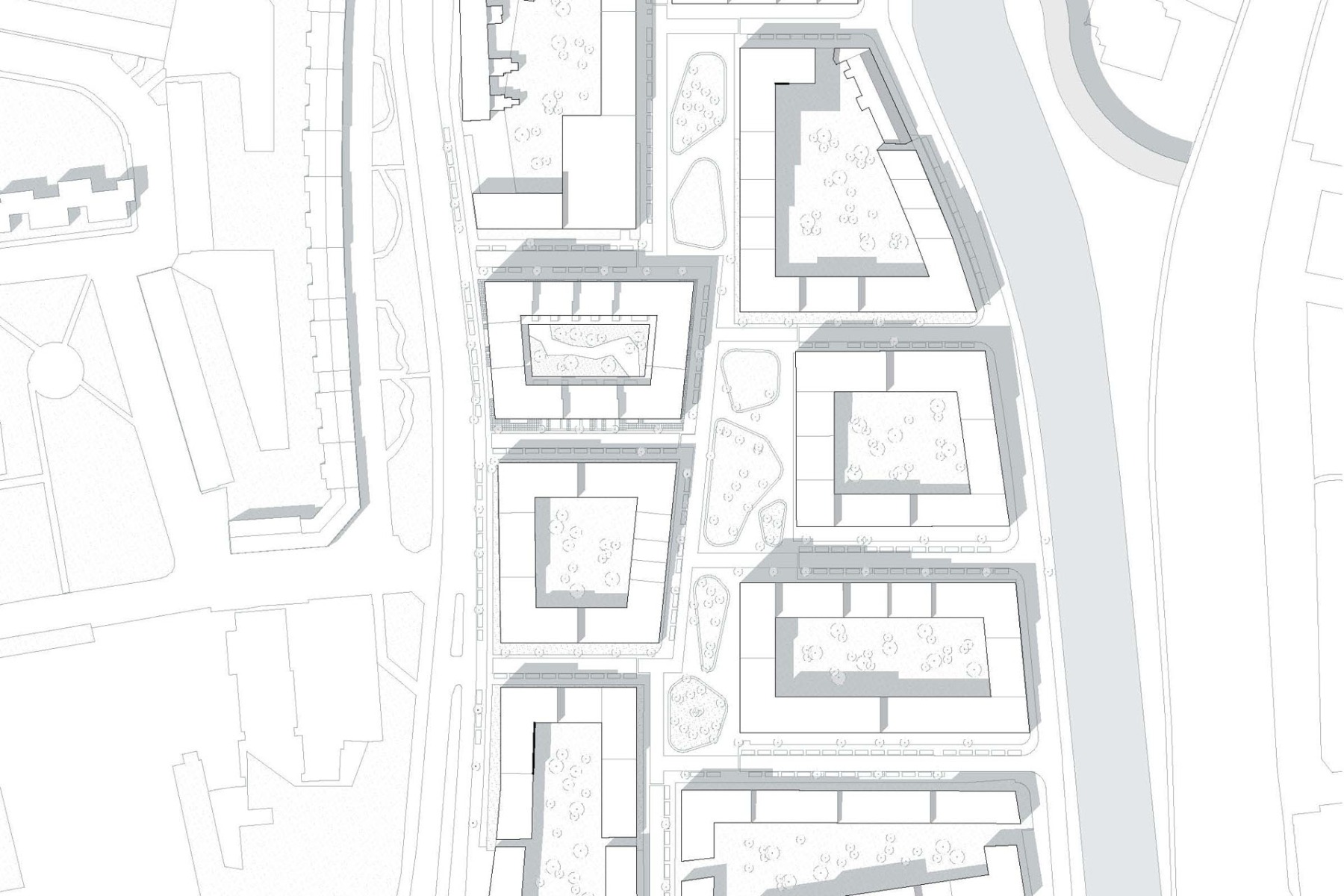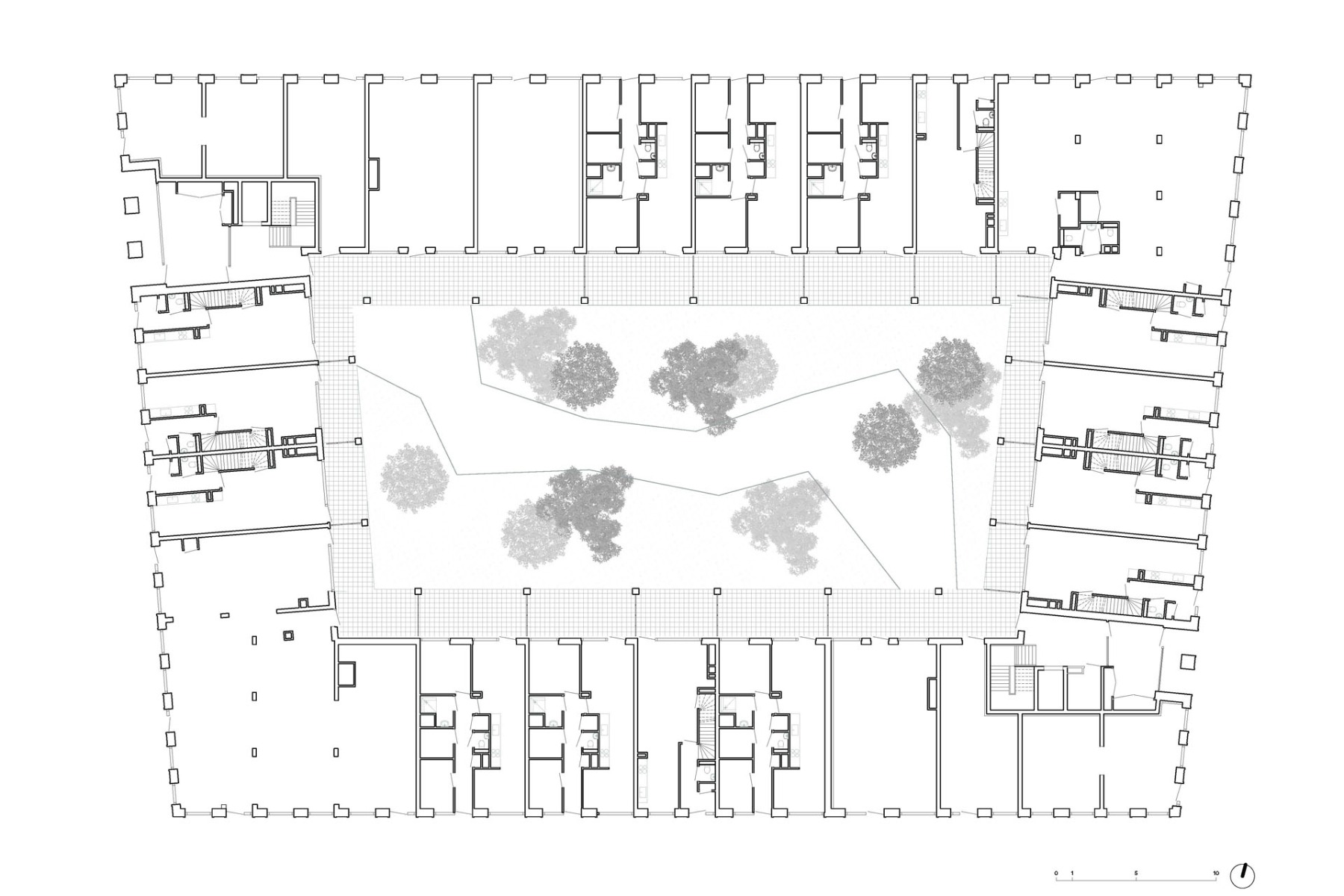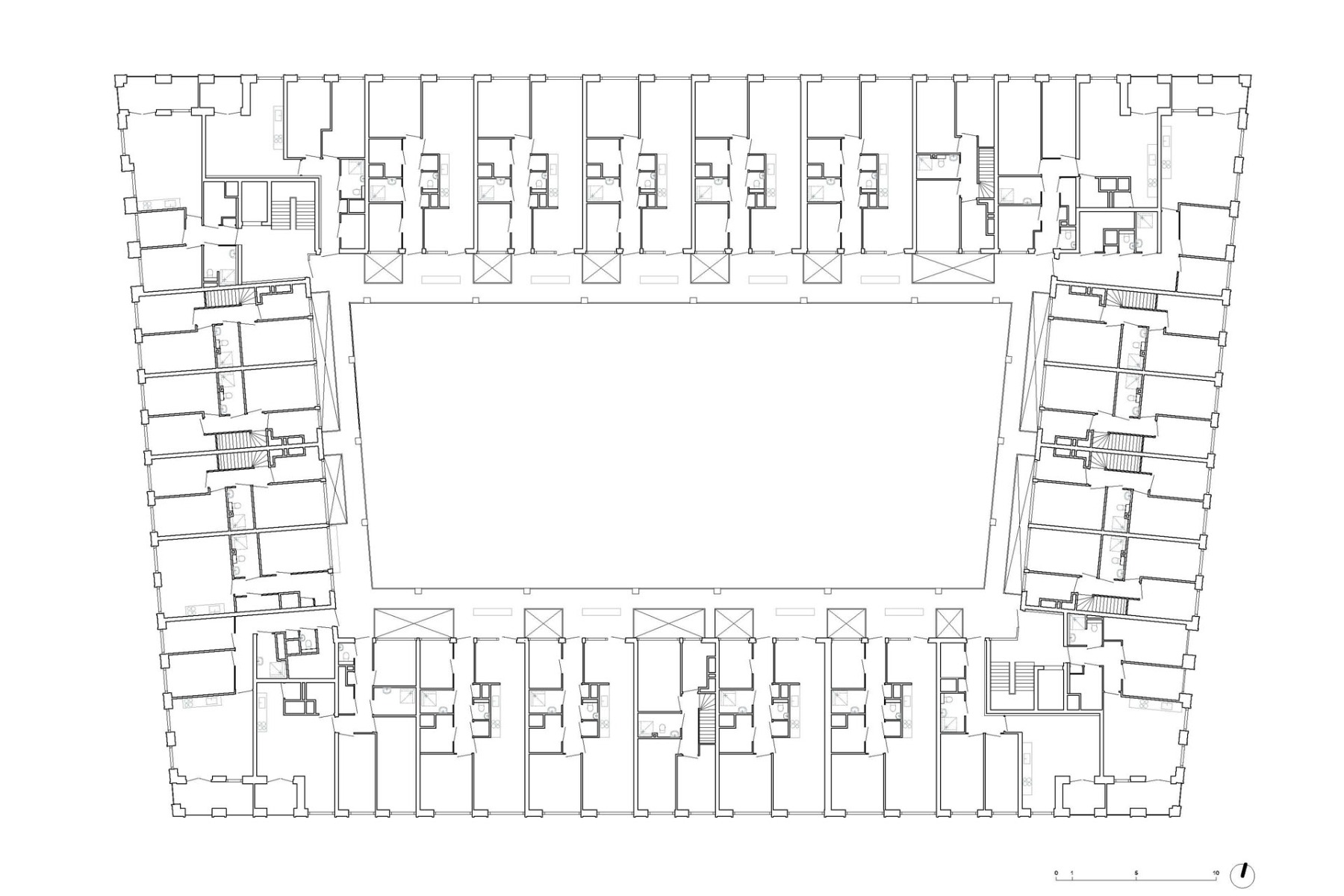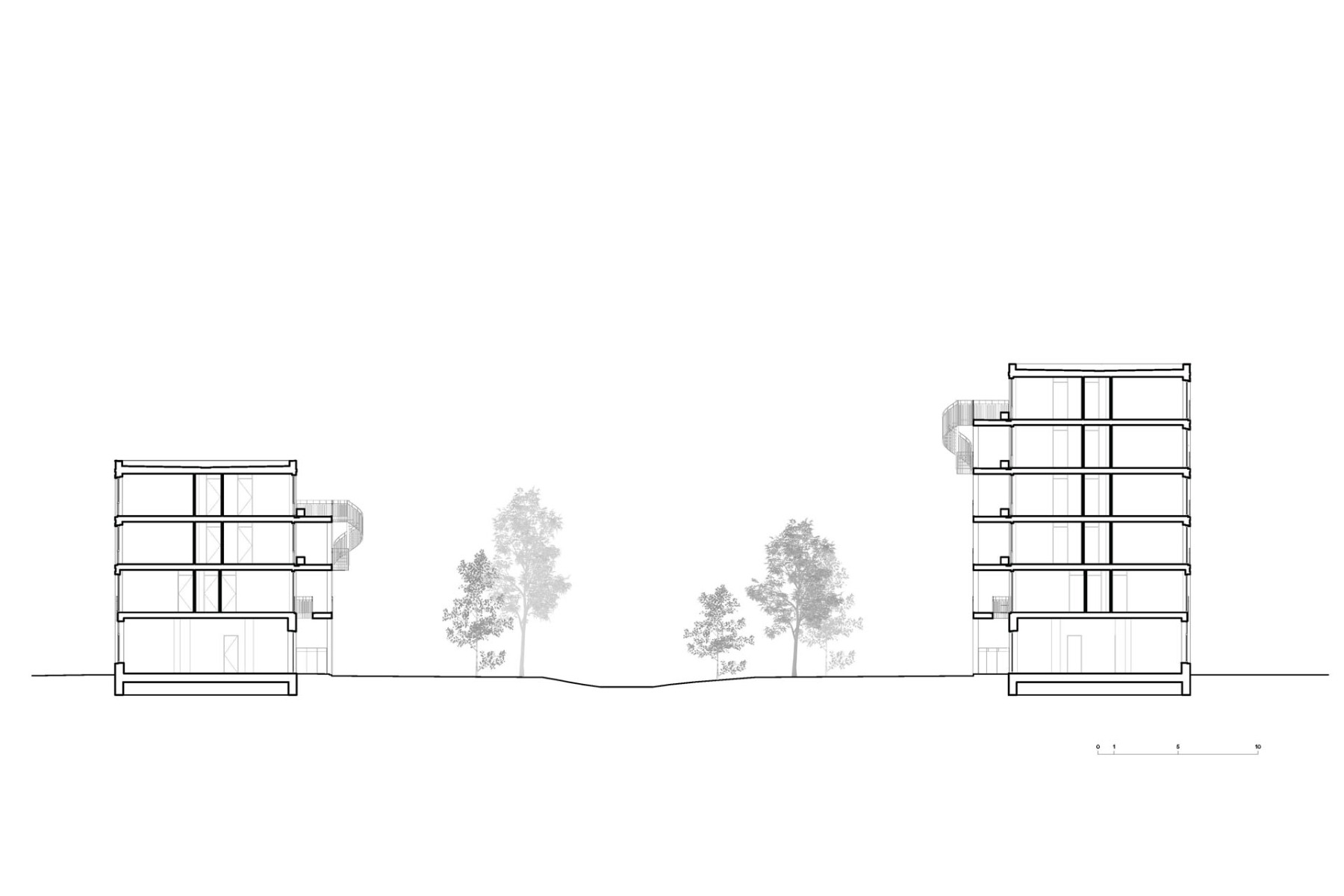Urban outside, green within
Social Housing in Groningen by De Zwarte Hond

All 105 rental flats in the Regulateur open onto the inner courtyard and almost all are accessed from there via pergolas. © Eva Bloem
The Regulateur residential project is Janus-faced: towards the city, it shows brickwork and regularly perforated facades. The apartments open onto the courtyard, from which they are accessed as well.


Loggias are integrated almost invisibly into the corners of the block of flats. © Eva Bloem
Modernisation of a postwar residential area
The postwar residential area known as Grunobuurt, which is located in southwest Groningen, has been undergoing large-scale modernisation for nearly 20 years. The Nijestee housing association, the Trebbe construction firm and the De Zwarte Hond architecture studio have been collaborating on this project since 2016. The Regulateur complex represents their third completed project to date.
Perforated brickwork facades with urban flair
From the outside, the residential complex presents itself as a closed-off block with three to seven storeys. It is home to 105 rental units, 79 of which are subsidized. The mixed use also corresponds to the urban appearance: the ground floor is taller than the other levels, creating spaces for commercial and community-related functions. The perforated facades follow a regular grid that incorporates the open loggias at the corners of the building. Hardly visible at first glance, these galleries are recessed behind the brick shell.


The green inner courtyard is both a meeting place for residents and a retention area for rainwater. © Eva Bloem
An inner courtyard as oasis
The project benefits from the fact that all the parking could be relocated to a shared neighbourhood parkade. This means the building has no cellar, and the courtyard was available as a green space for communal living as well as rainwater retention. Indeed, the entrances to all the apartments, as well as the stairways, face this open area.


The deep balcony zone combines public pergolas and private outdoor areas. Flat benches form a separation between them. © Eva Bloem
The architects have cleverly combined single-storey flats and two-storey maisonettes in the regular floor-plan grid. Most are connected via surrounding pergolas that run along the facades at a slight distance to them. Benches separate smaller, private outdoor areas from the public pergolas.


The bricks were custom-made to create the desired facade profile and joint pattern. © Eva Bloem


The railings are also colour-coordinated with the custom-made bricks. © Eva Bloem
Masonry with profile
For the brick facades, the architects from De Zwarte Hond developed a special type of brick with vertical, flush masonry joints that make it seem as though the horizontal and vertical joints run in single lines. The facade profile was created using bricks of two depths: 70 mm for the recessed surfaces and 100 mm for the protruding frames around the windows. As the fall of shade decreases the available daylight from the upper to the lower parts of the complex, the windows become increasingly wide in the lower portions of the buildings.
Read more in Detail 4.2024 and in our database Detail Inspiration.
Architecture: De Zwarte Hond
Client: Nijestee
Location: Paterswoldseweg 112, 9727 BJ Groningen (NL)
Structural and building services engineering: Sweco
Landscape architecture: Felixx Landscape Architects & Planners
Building physics: DGMR
Contractor: Trebbe



