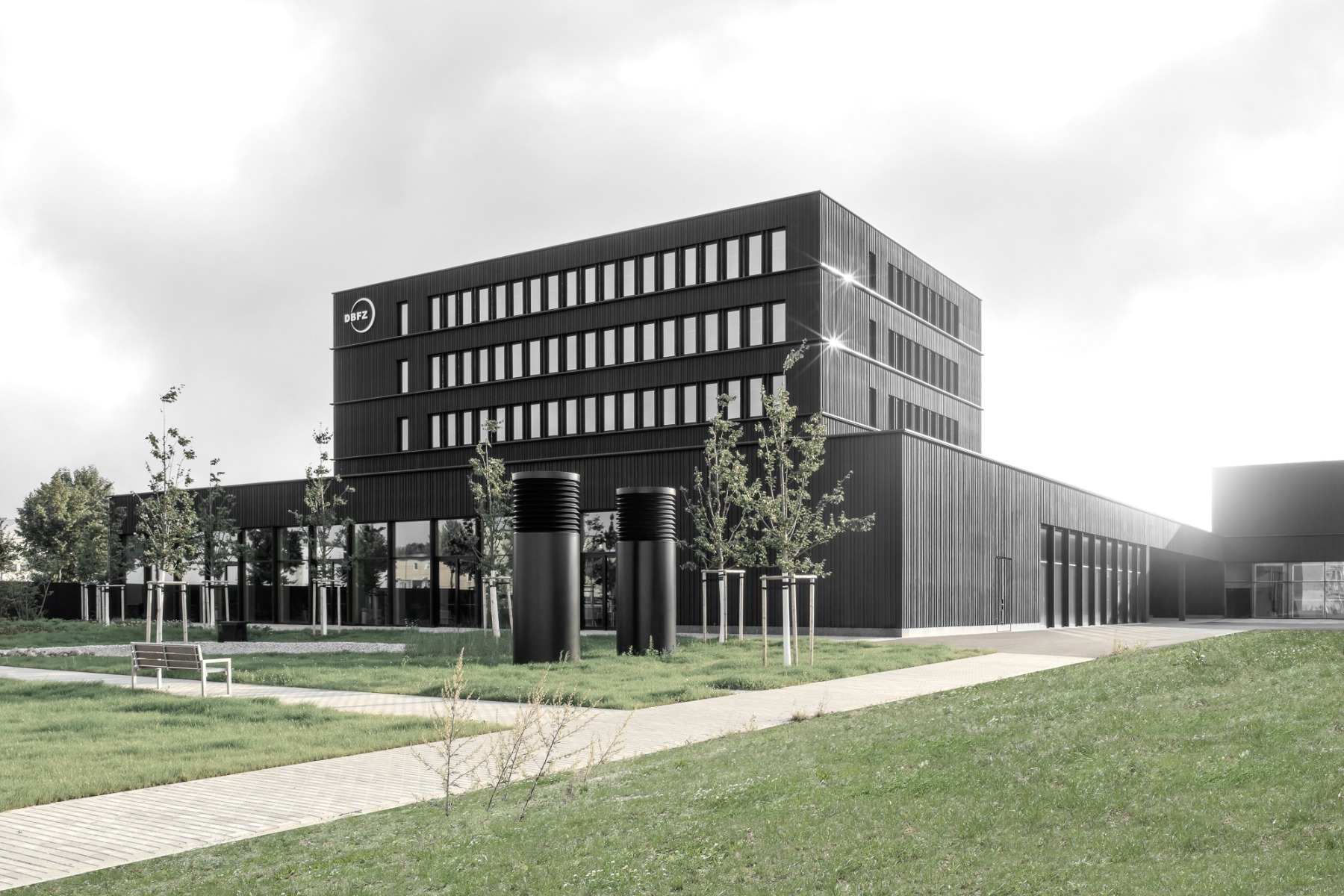Schulz und Schulz
-

Timber-hybrid structure with composite floor slabs
German Biomass Research Centre Leipzig by Schulz und Schulz
The administration building and pilot plant hall built by Schulz und Schulz on the periphery of Leipzig incorporates a considerable amount of timber – a fitting choice for a user concerned with investigating the possibilities of biomass utilisation in Germany.
-

Rose Pavilion in Remshalden by Schulz und Schulz
The Rose Pavilion by Schulz und Schulz Architekten is one of 16 showpieces devised to mark the 2019 Remstal Garden Show.
-

Brutally Subtle: Faculty Building in Karlsruhe
Building N by Schulz und Schulz makes a seamless addition to the aggregate-concrete campus of Karlsruhe’s University of Applied Sciences. Moreover, it provides a measure of colour.
-

Firmly clasped: Laboratory building by Schulz und Schulz
The annexe designed by Schulz und Schulz for the Institute for Tropospheric Research (TROPOS) is made up of laboratory modules lined up in rows.