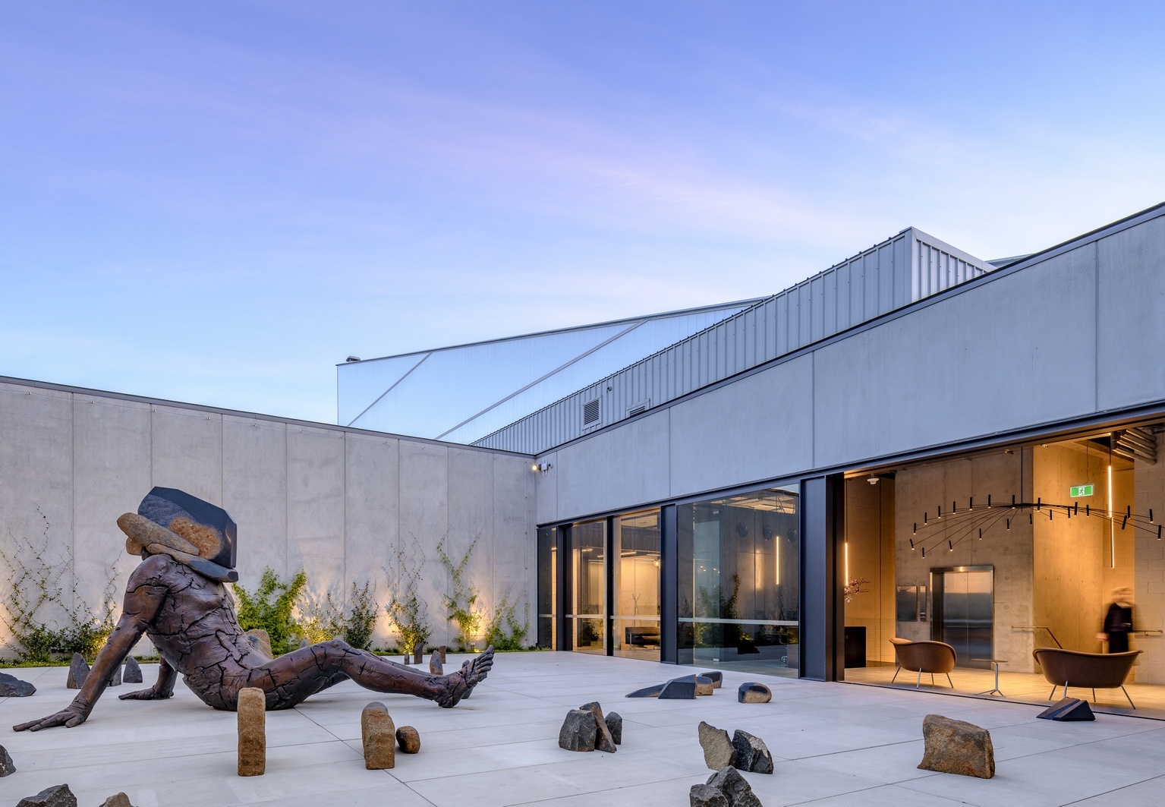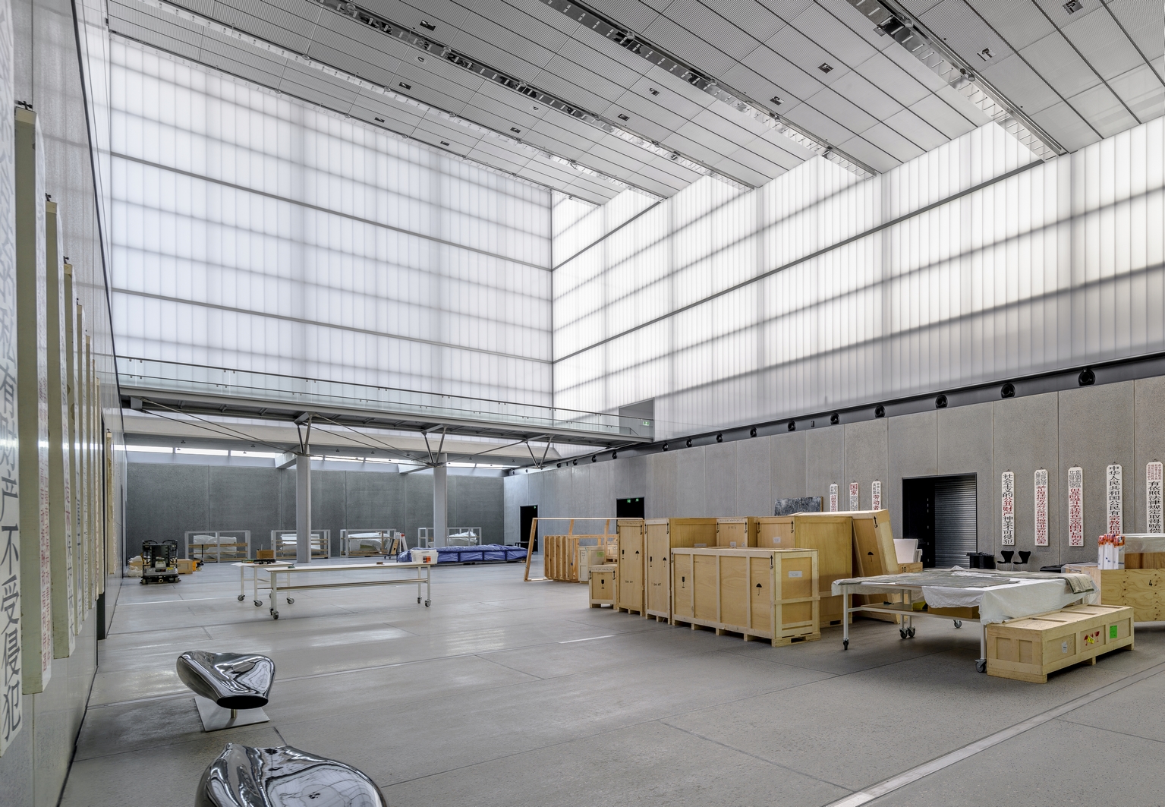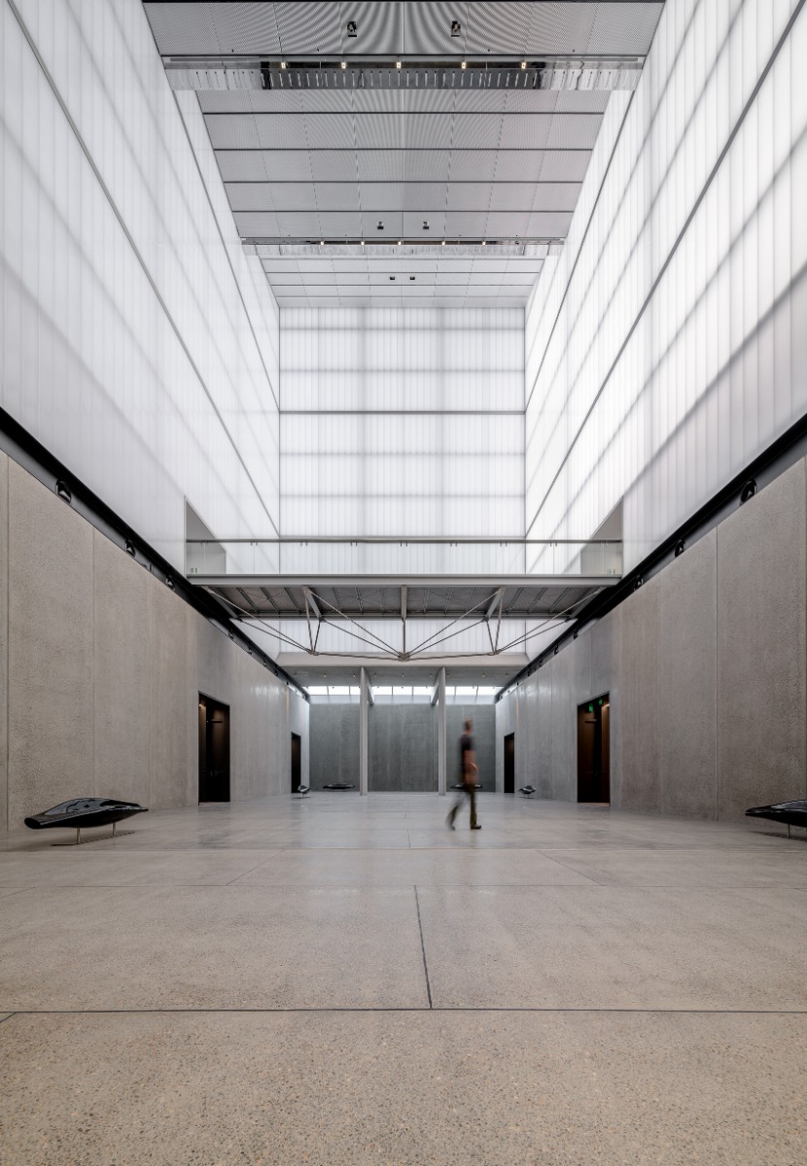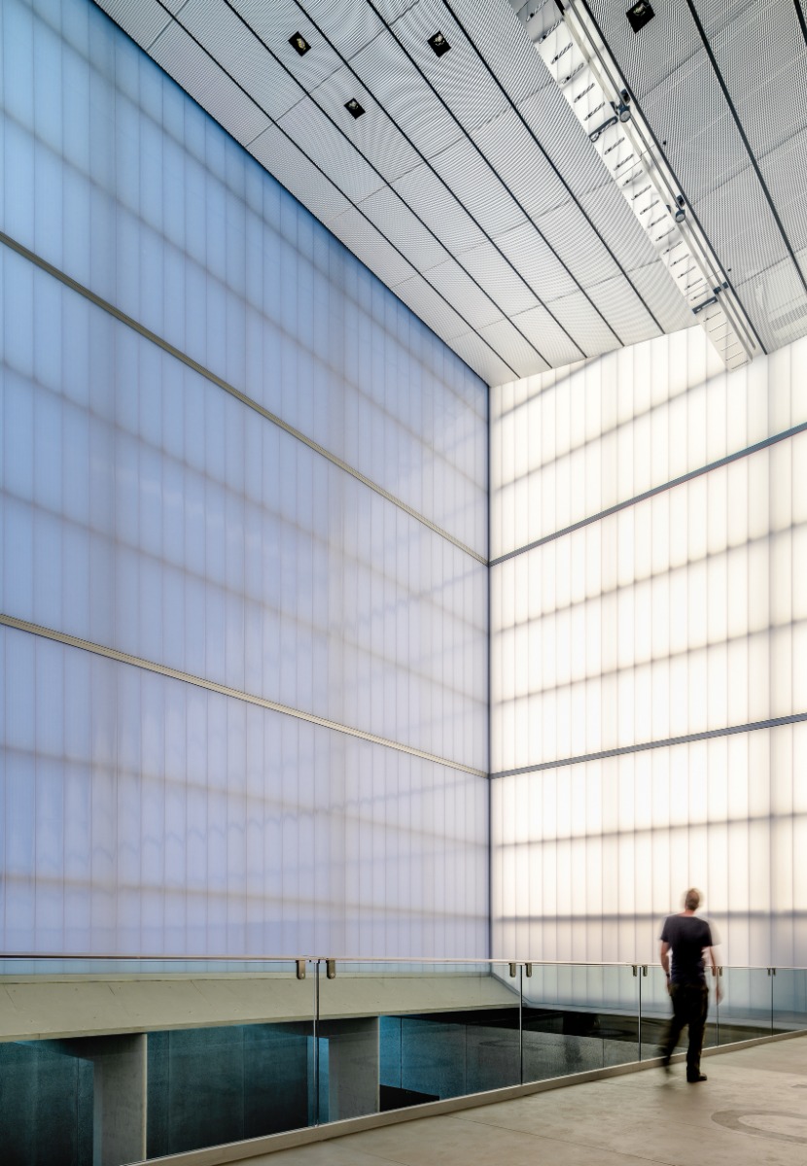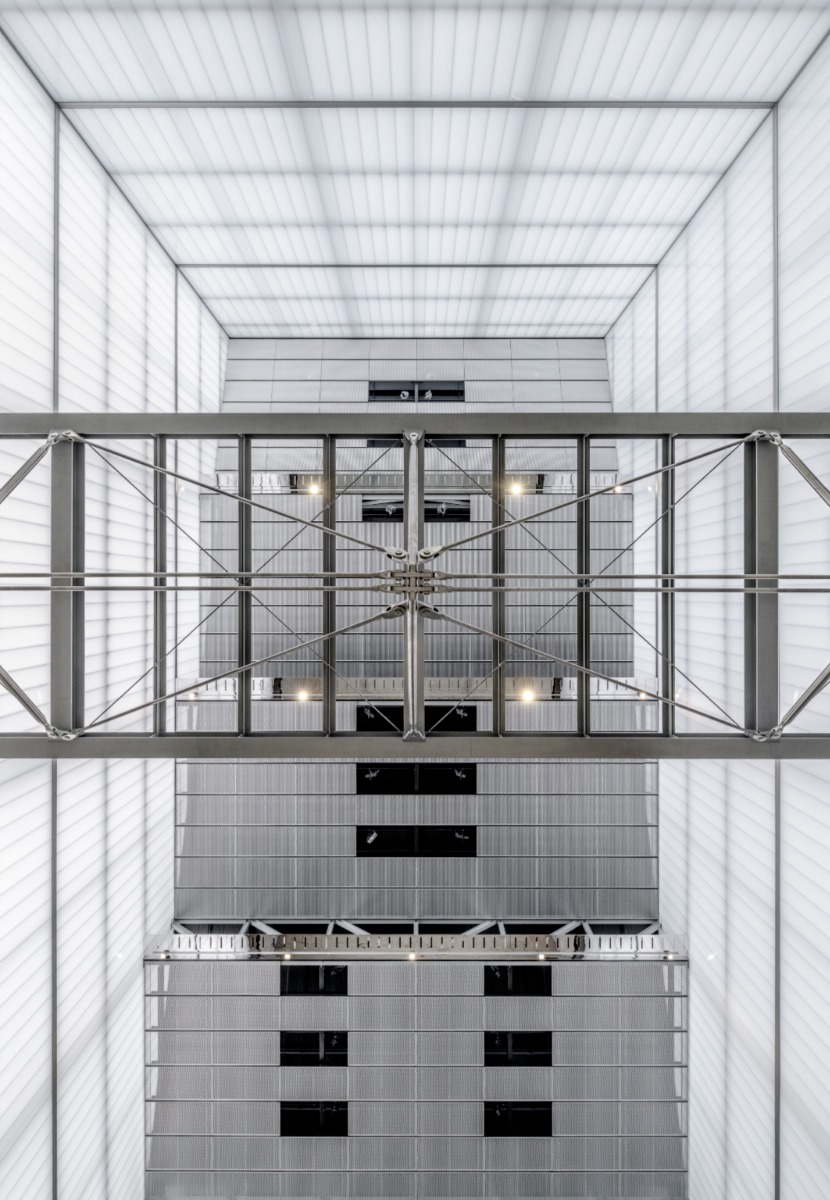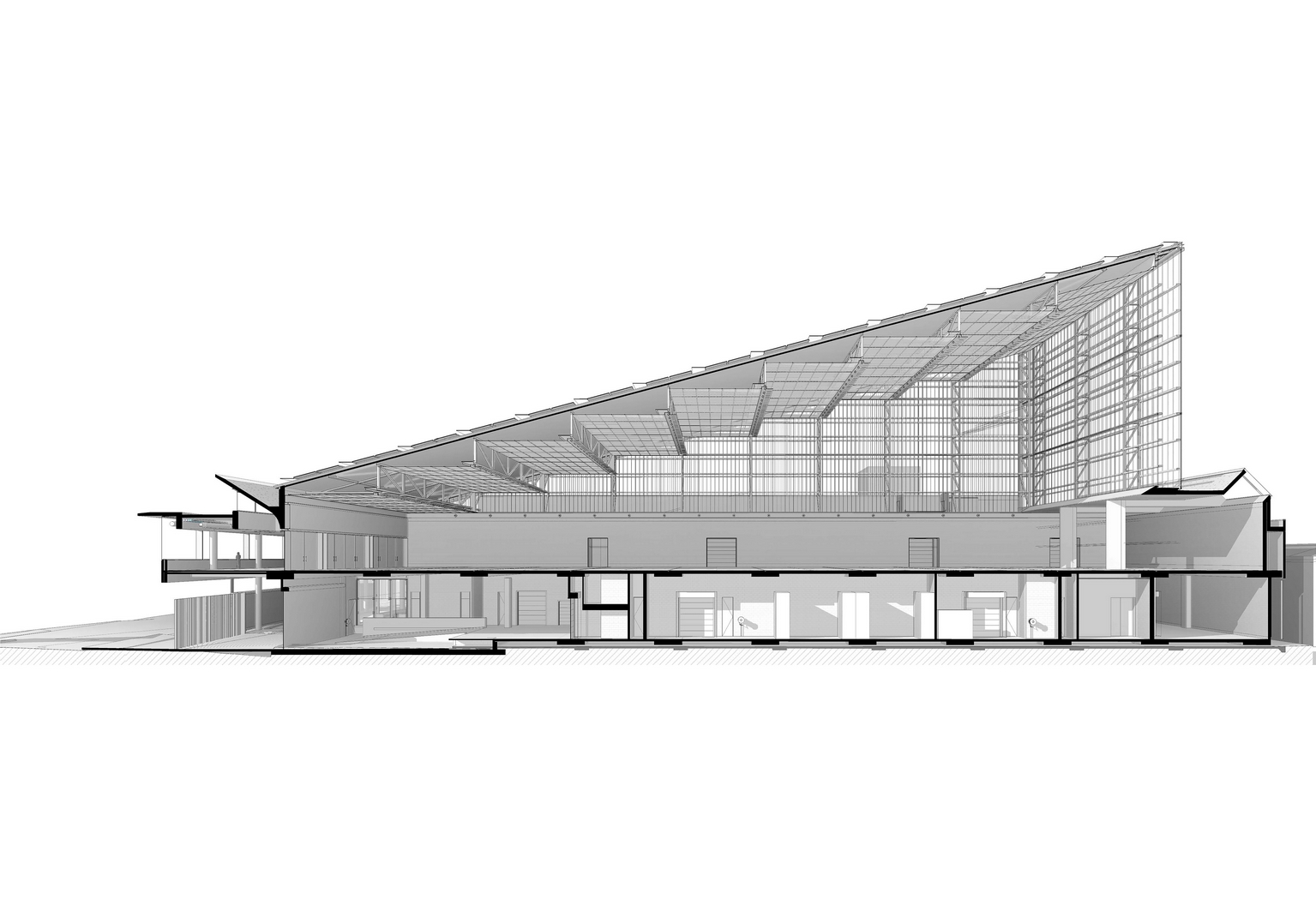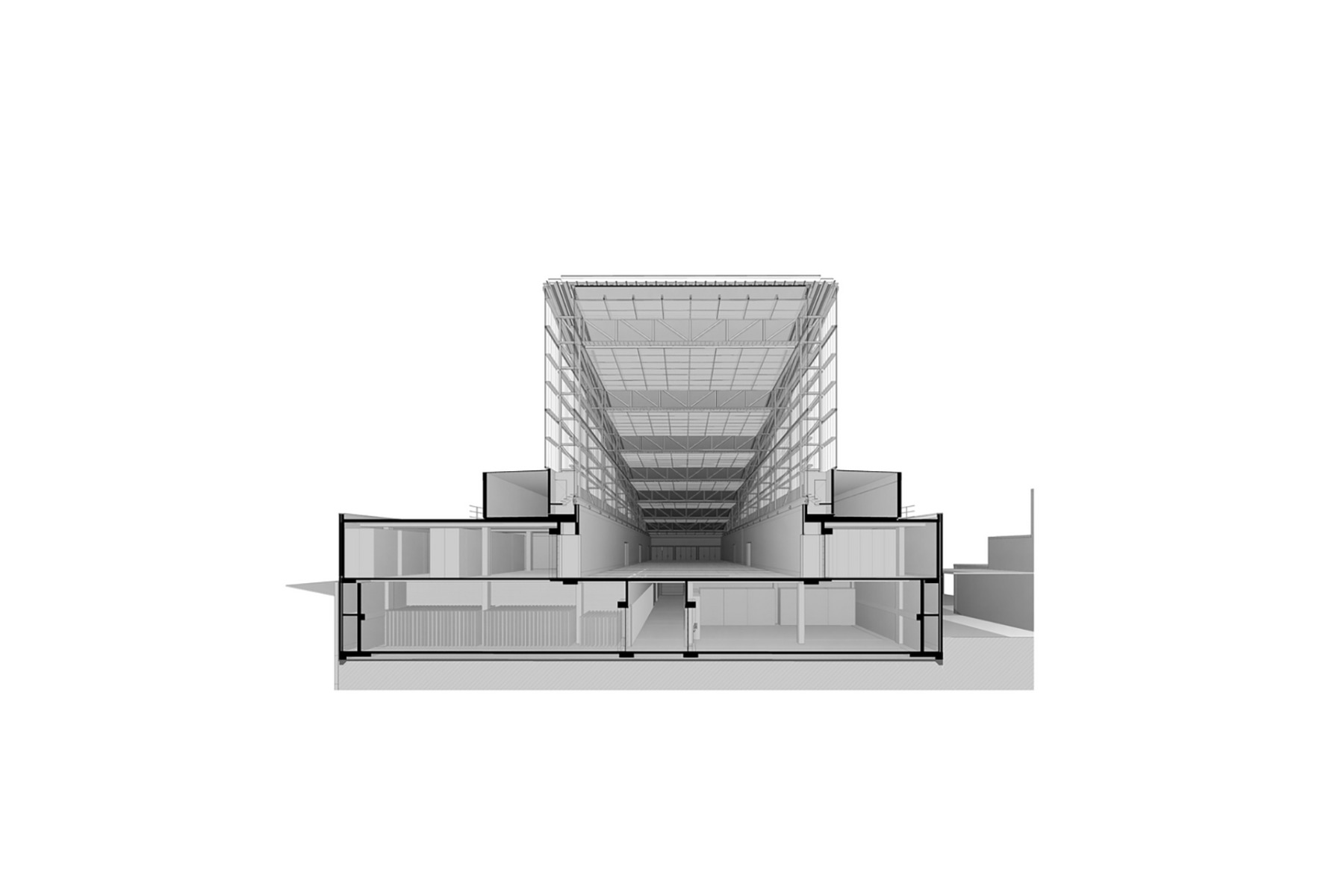Translucent polycarbonate shell
Dangrove Art Space in Australien von Tzannes

© Ben Guthrie, The Guthrie Project
In Sydney, the Tzannes architecture studio have realized a modern storage facility for the art collection of Australian philanthropist Judith Neilson. The two-storey new building has an area of around 10,500 m². The ground floor is home to the pedestrian entrance, deliveries, a security area, specialized storage rooms, workshops and other functions.


Art under the open sky in the sculpture courtyard
The upper level accommodates the reception, administration, areas for research and conservation, a library, a sculpture courtyard and two large spaces for art.
The Great Hall – the heart of the 10,500-m² Dangrove Art Storage Facility – is concealed behind a translucent double façade of polycarbonate panels. This hall is 90 m long, 20 m wide and rises 30 m at its highest point. Its great volume offers ideal conditions not only for temporary exhibitions and curating and assessing artworks, but also for theatre, concerts and performance art.


The polycarbonate panels provide a soft and uniform light in the hall.
For this purpose, Tzannes have covered the steel supporting structure of the hall with a double skin of polycarbonate panels from Rodeca. They chose the 12-layer PC 2560-12 panel in Opal for the outer side and in DuoColor in Crystal-Opal on the inner side. According to the manufacturers, the polycarbonate panels block 99 % of UV rays measuring up to 380 nm; therefore, they will protect the artworks from harmful influences.


The facade with light elements rises on a massive concrete structure.
A PC 2560-12 is 60 millimetres thick, has a structural width of 500 mm and has twelve layers or ten air chambers, which give it a Up value of 0.75 W/(m²K). JS
Architecture: Tzannes
Location:14 Mandible St, Alexandria NSW 2015 (AUS)
Facades: Rodeca





