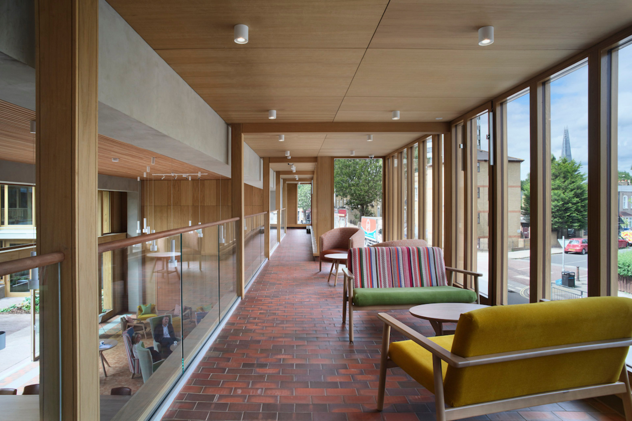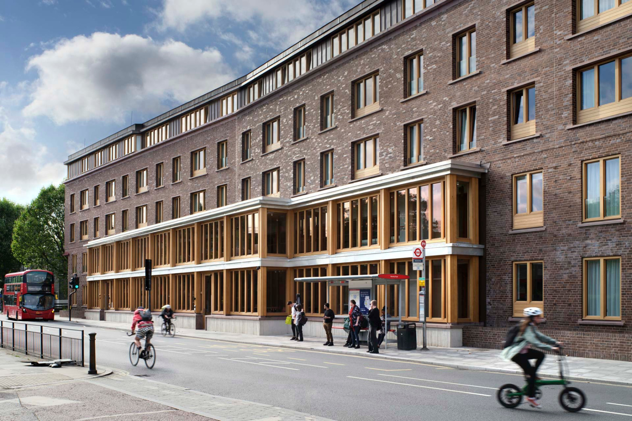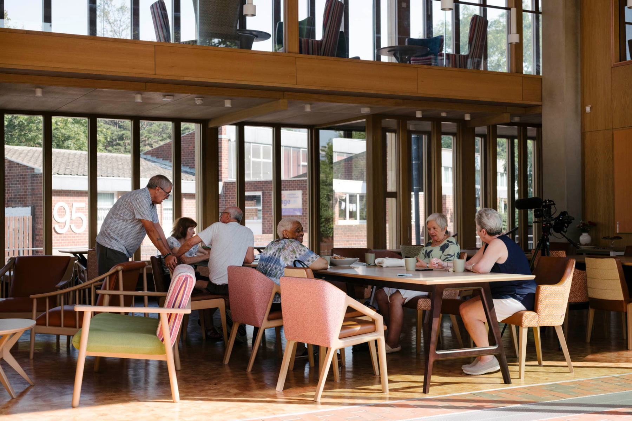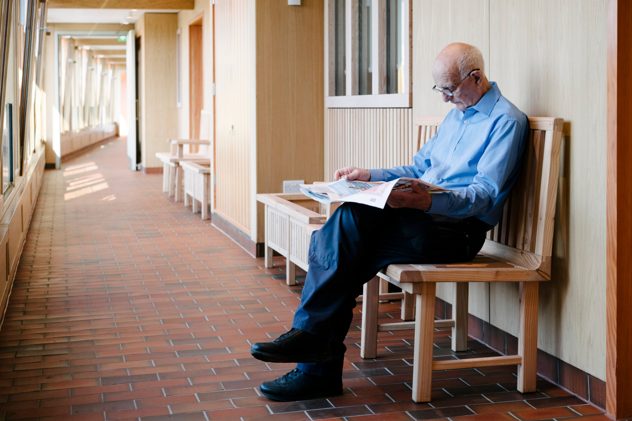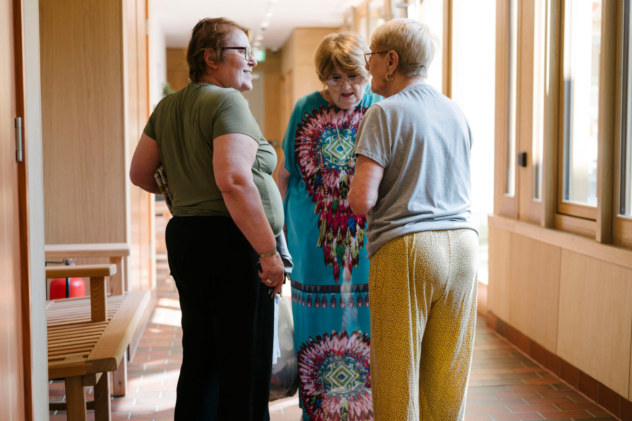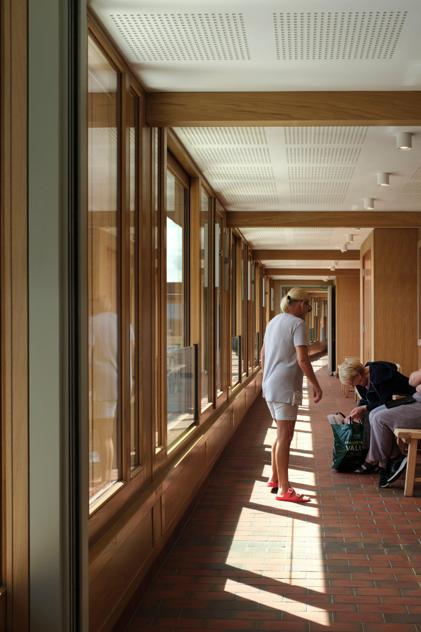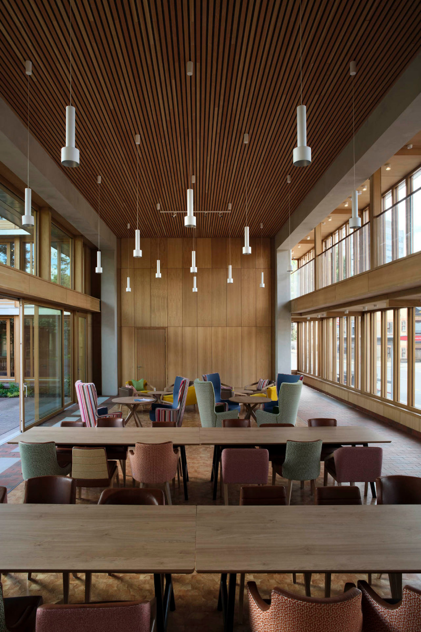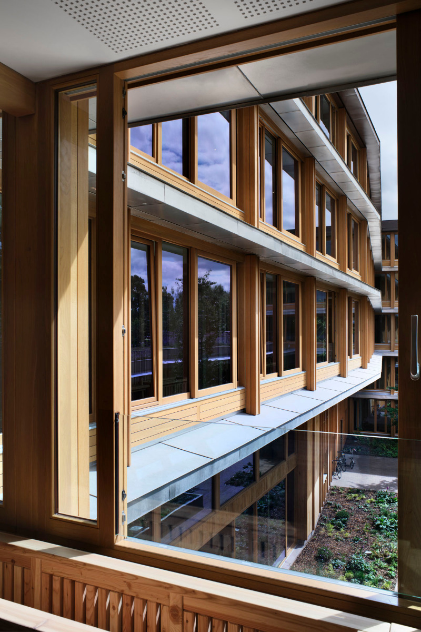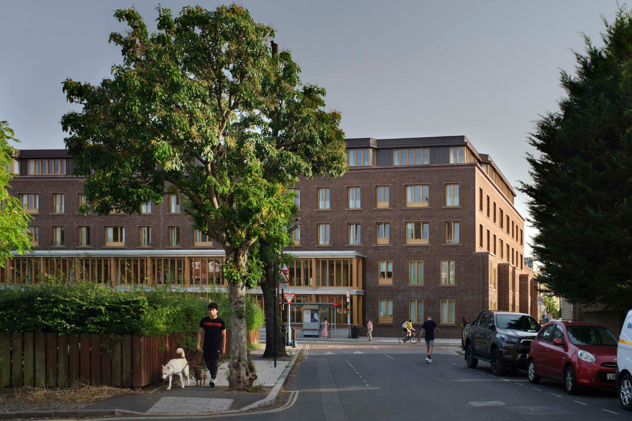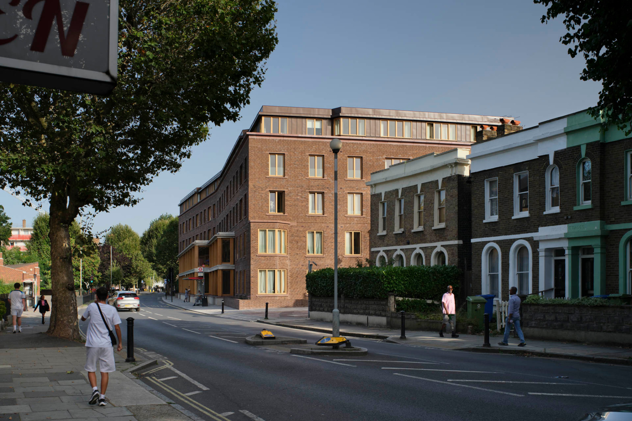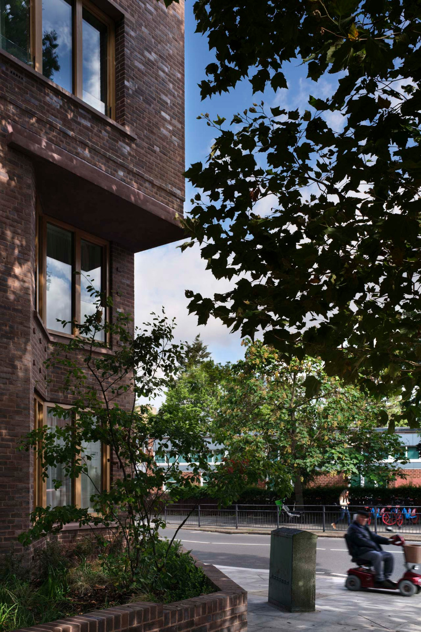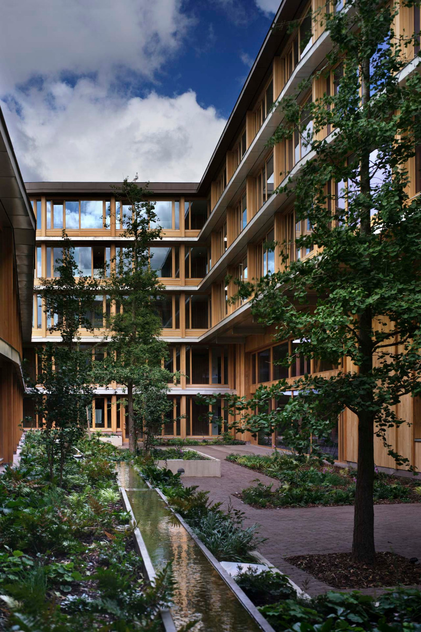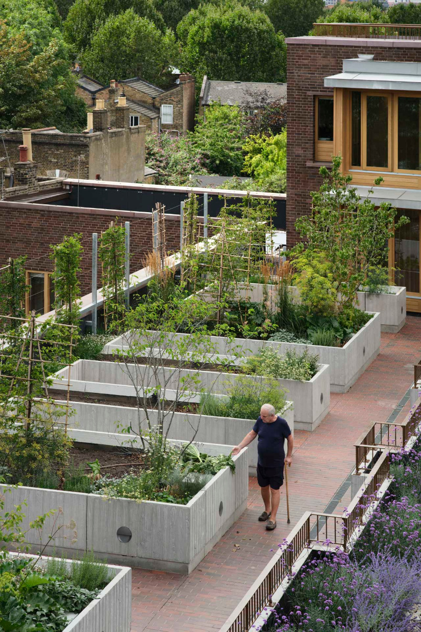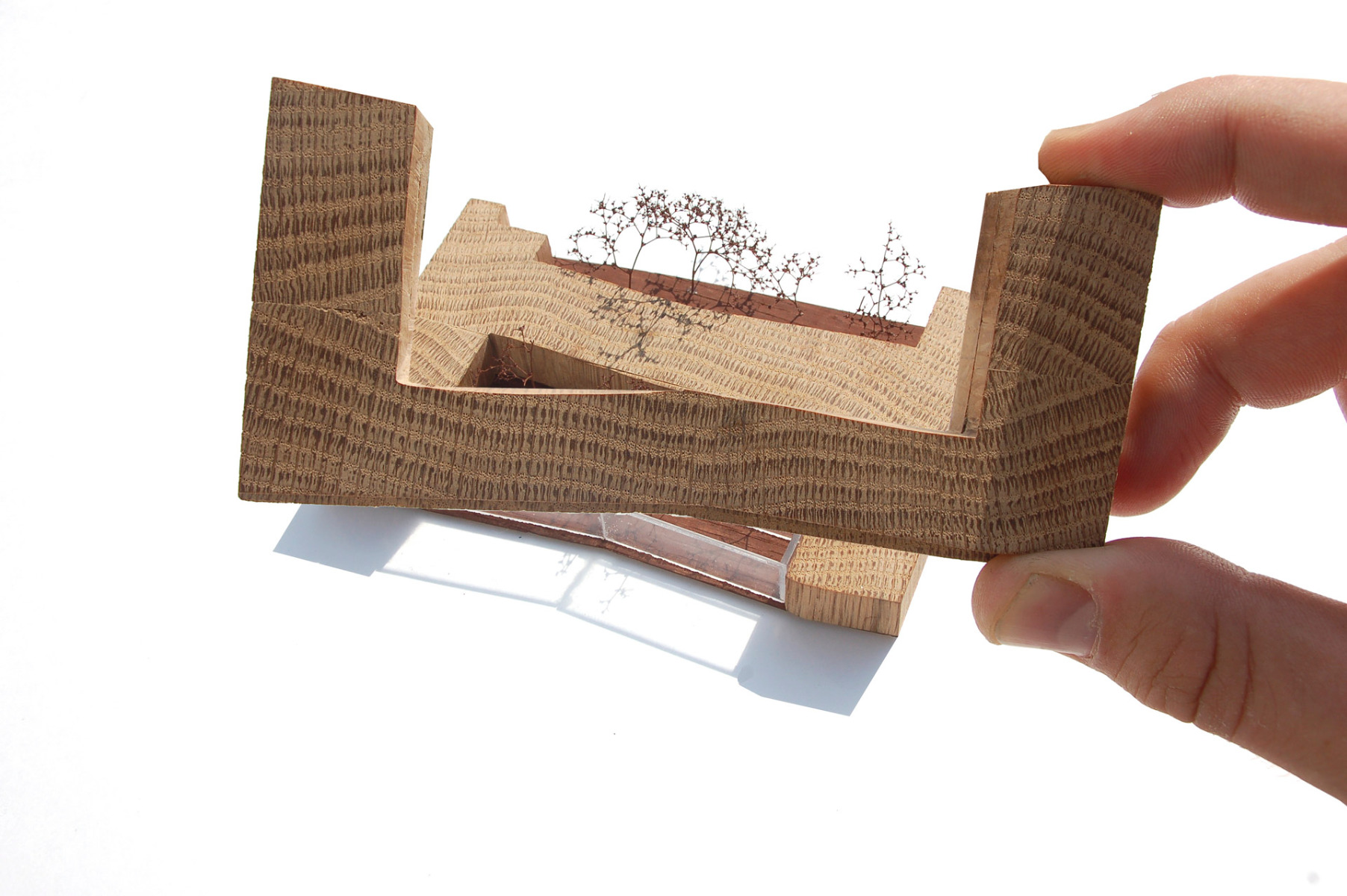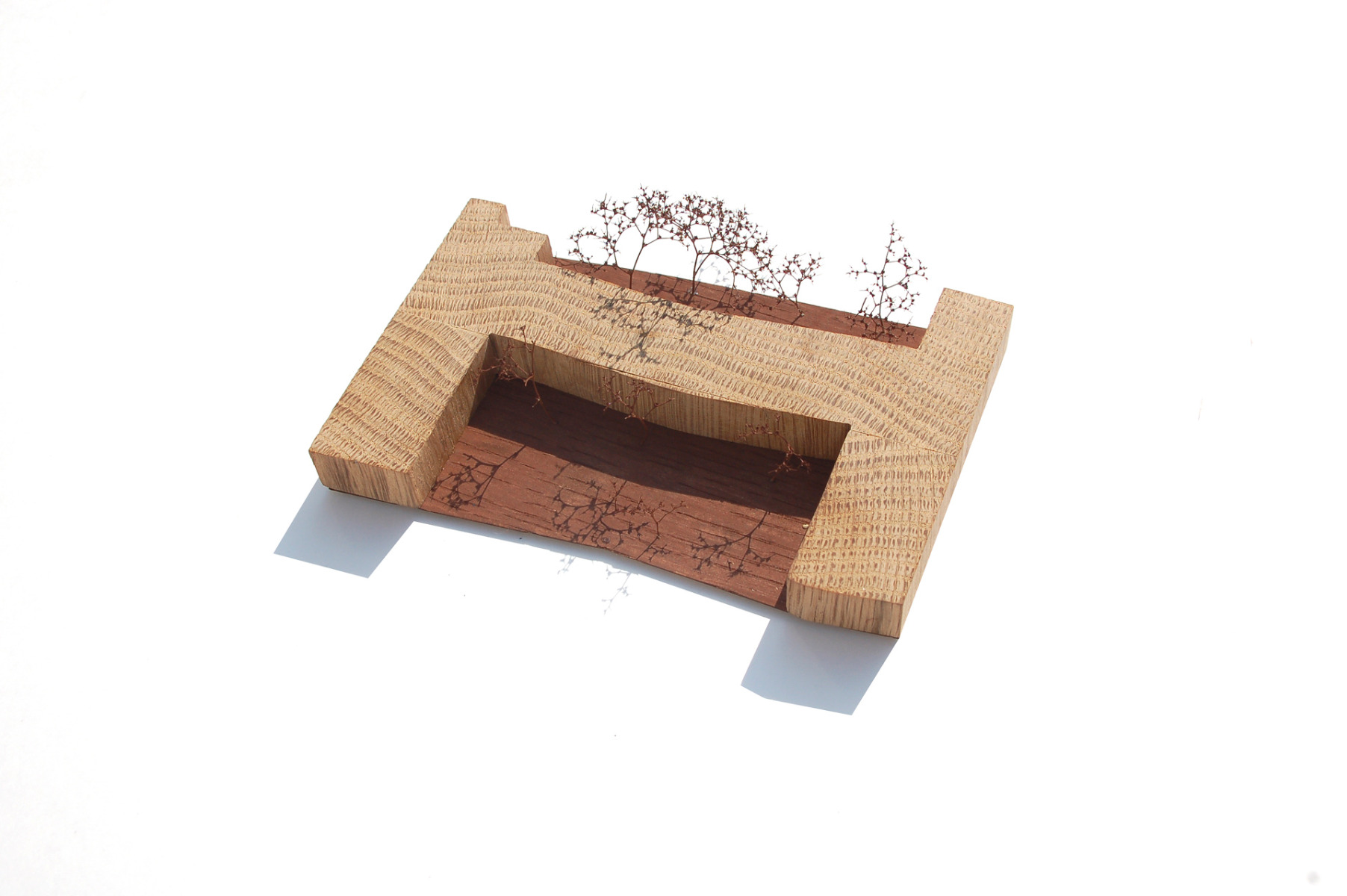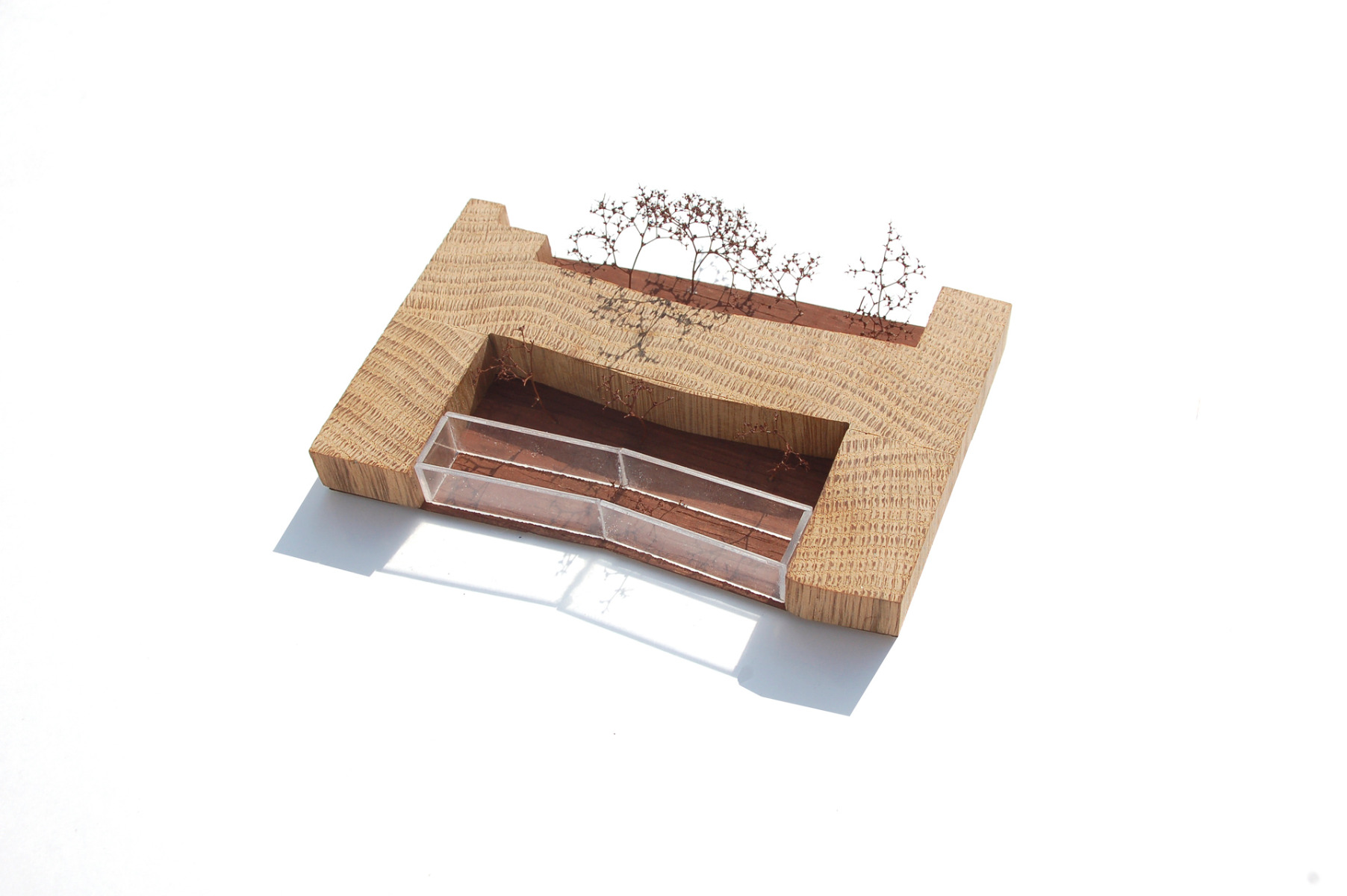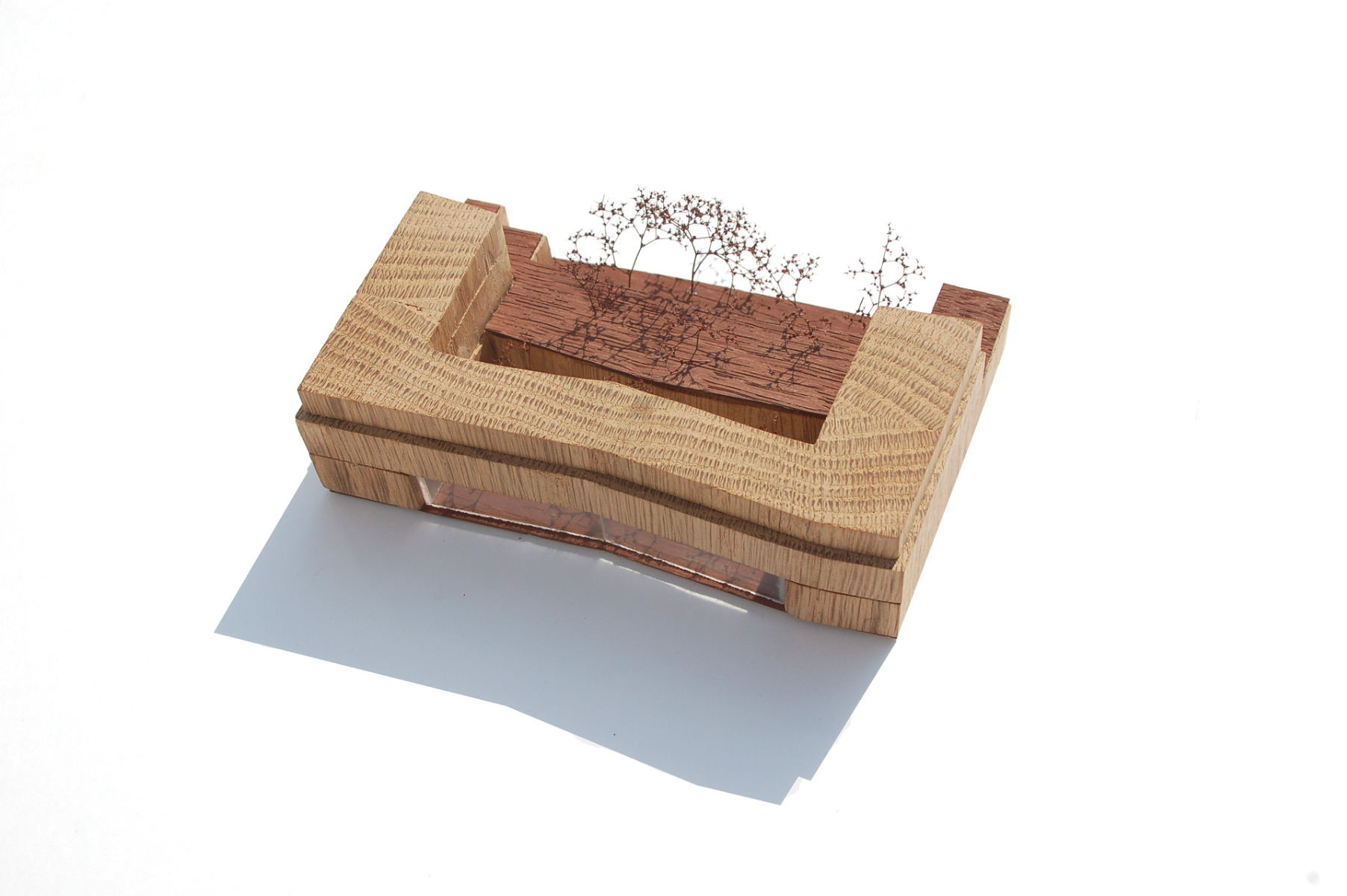Sociability for the elderly
A 21st Century Almshouse in South London

The residential complex for senior citizens offers light-flooded rooms and a variety of views. © Philip Vile
As soon as you walk into Appleby Blue, a 21st century almshouse designed by London-based Witherford Watson Mann that recently opened in the south London borough of Southwark, there’s a feeling of comfort and ease. Part of it is down to the high-quality and durable materials used around the space, solid oak for the windows, doors and projecting two-storey entrance piece, brick and pre-cast concrete for the cladding and frame. Part of it is thanks to the generous proportions of the flats, which are simple but filled with light and double aspect views.


Solid oak and bricks adorn the facade of the residential complex. © Philip Vile
Living in community
That feeling is undeniably amplified by the double-height timber-clad communal garden room, a large green courtyard with gingko trees and a meditative water feature and the second floor terrace replete with fruit trees and vegetable and herb beds – both designed by Bath-based Grant Associates. The wide internal walkways on each floor offer at once sanctuary and sociability with their large planters, wooden benches and endless sliding grazed screens. Residents can do a circuit around the building, stopping for chats at kitchen windows.
Social housing
The project was born out of the notion that it shouldn’t just be the private retirement sector offering high quality design, facilities, services and prime locations, but also the social housing sector. Local charity United St Saviour’s, which manages the project and has worked with communities in Southwark for almost 500 years, wants to give ordinary people in social housing more choices when they need or want to downsize or seek more company and support. Often older people end up being incentivised or pushed to the margins of the city.


Large communal areas encourage socialising. © Philipp Ebeling
Residents at Appleby Blue have access to a library, a hobby room and a skills room. There is also a large community kitchen on the ground floor that is used for internal events and inter-generational workshops open to the wider community. There’s even a so-called spa area with a large bath tub for use by residents – since the apartments only have showers.


Wide corridors with large planters and wooden benches on each floor create space for retreat or socialising. © Philipp Ebeling
The most popular design feature however, is one that underlines the project’s people-centred ethos beautifully. By reducing the rear south-facing wing from five to two storeys, the sun can hit every corner of the courtyard regardless of the season and fill the long glazed galleries with sunlight.
Architecture: Witherford Watson Mann Architects
Client: United St Saviour’s Charity
Location: Appleby Blue, 94-116 Southwark Park Road, London SE16 3RD (GB)
Structural engineering: Price & Myers, Pringer James Consulting engineers
Building services engineering: Skelly & Couch, AWA Consultants
Landscape architects: Grant Associates
Fire prevention consulting: The Fire Surgery
Acoustics: Ramboll associates / Hann Tucker
Construction management: JTRE London



