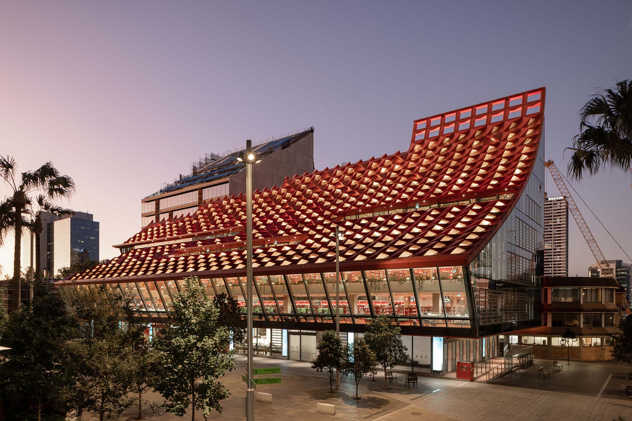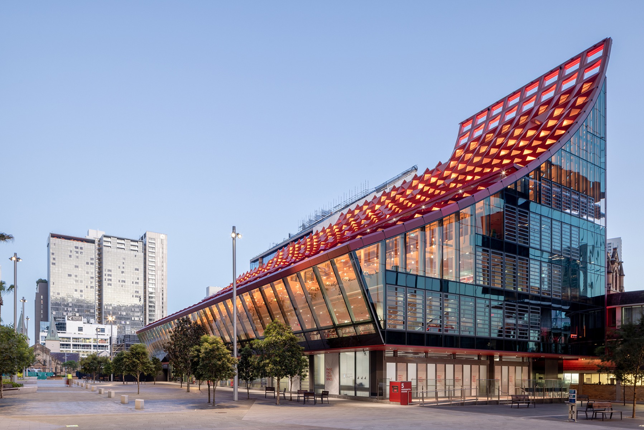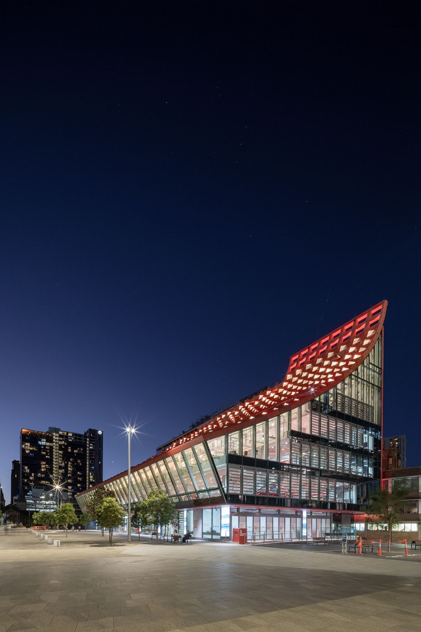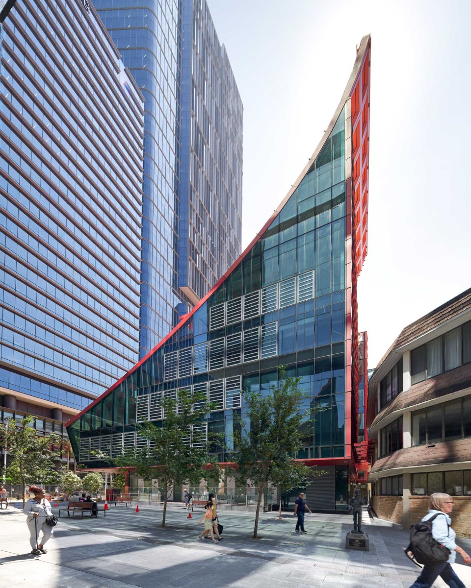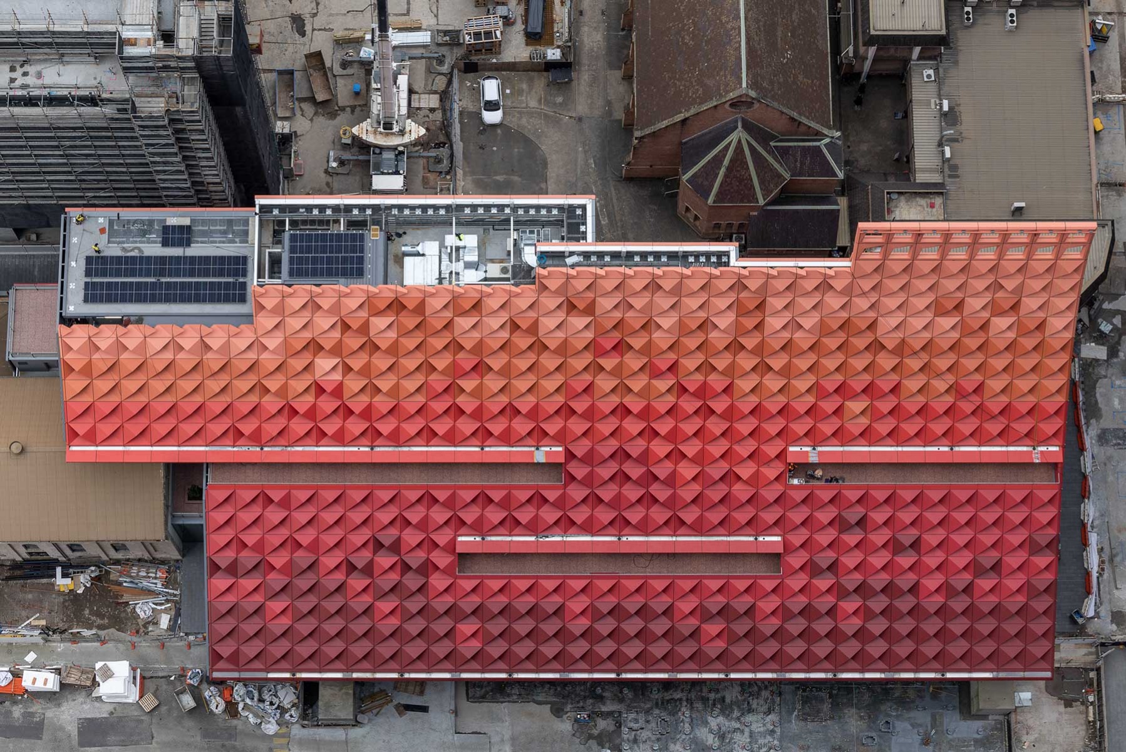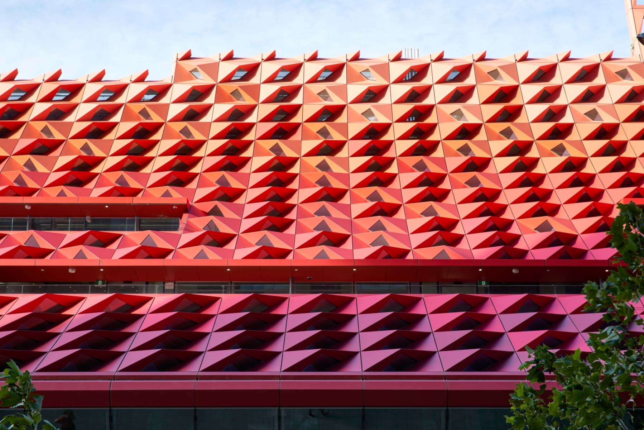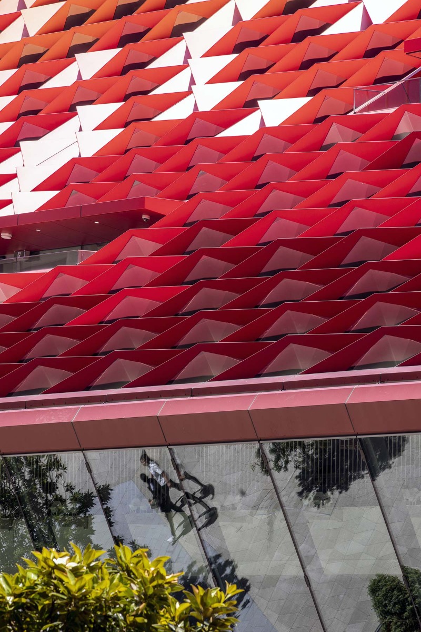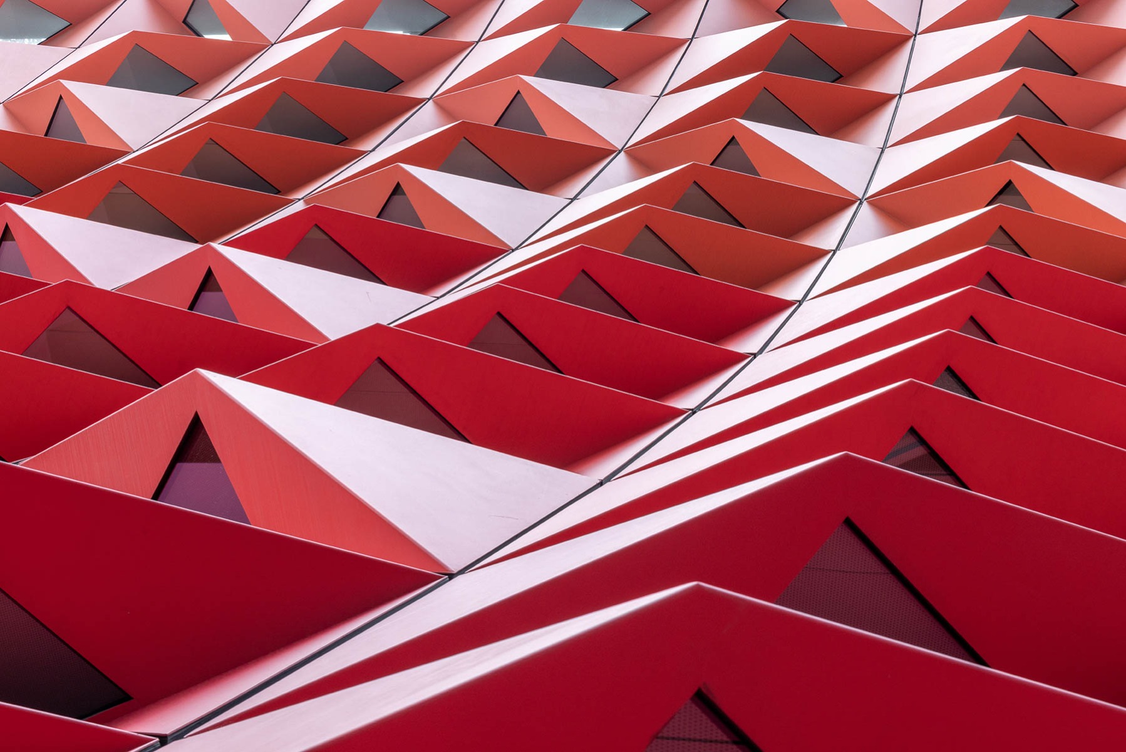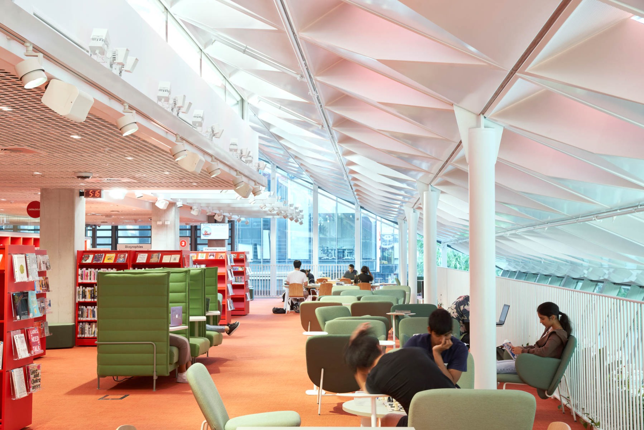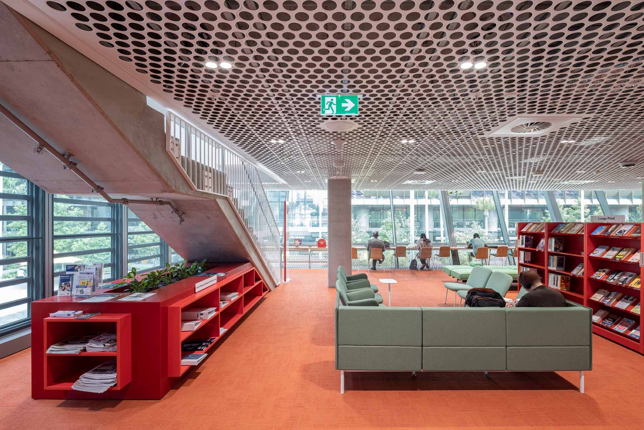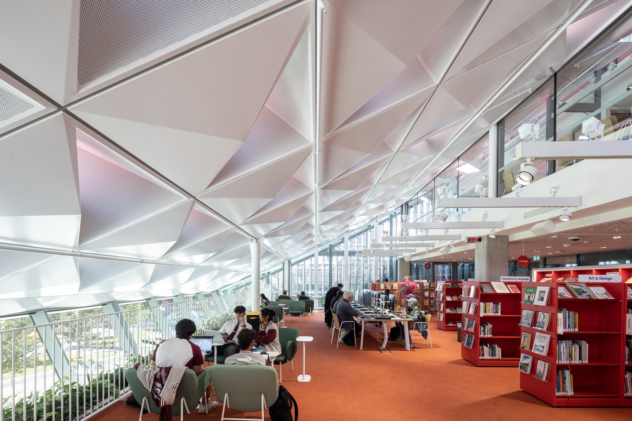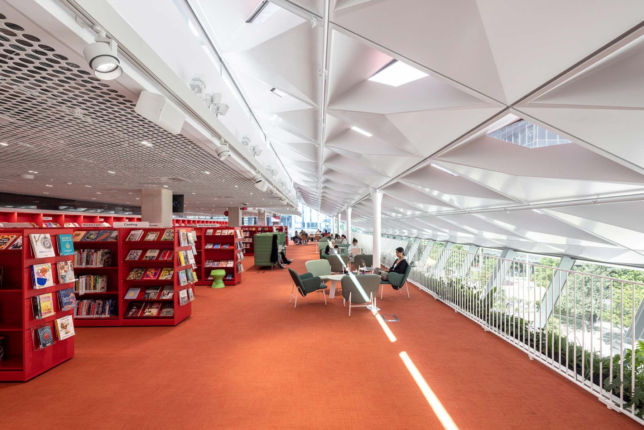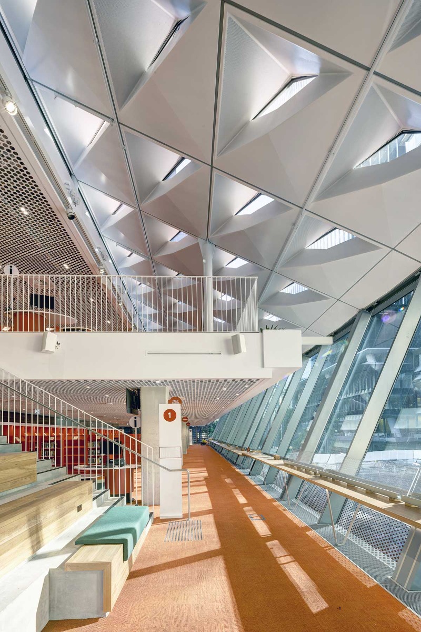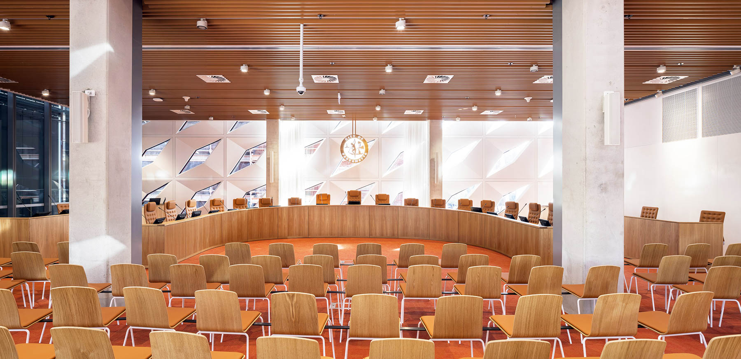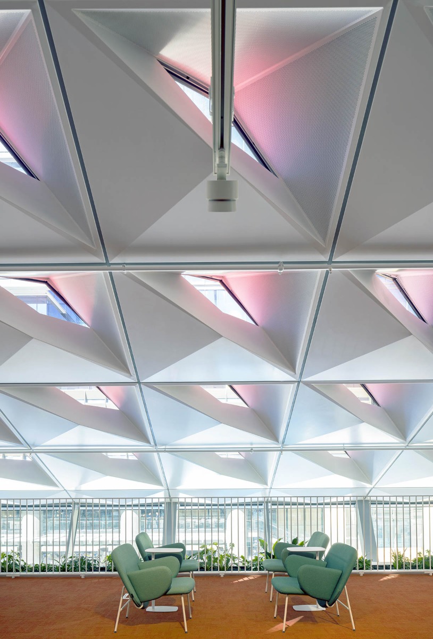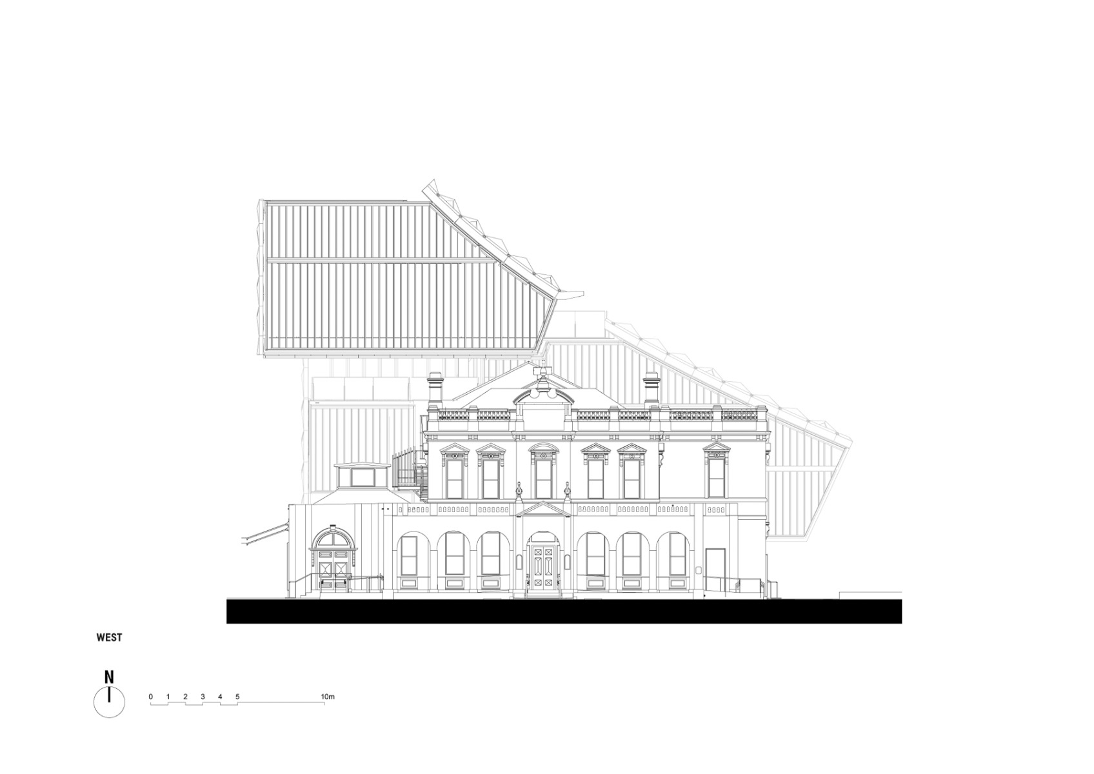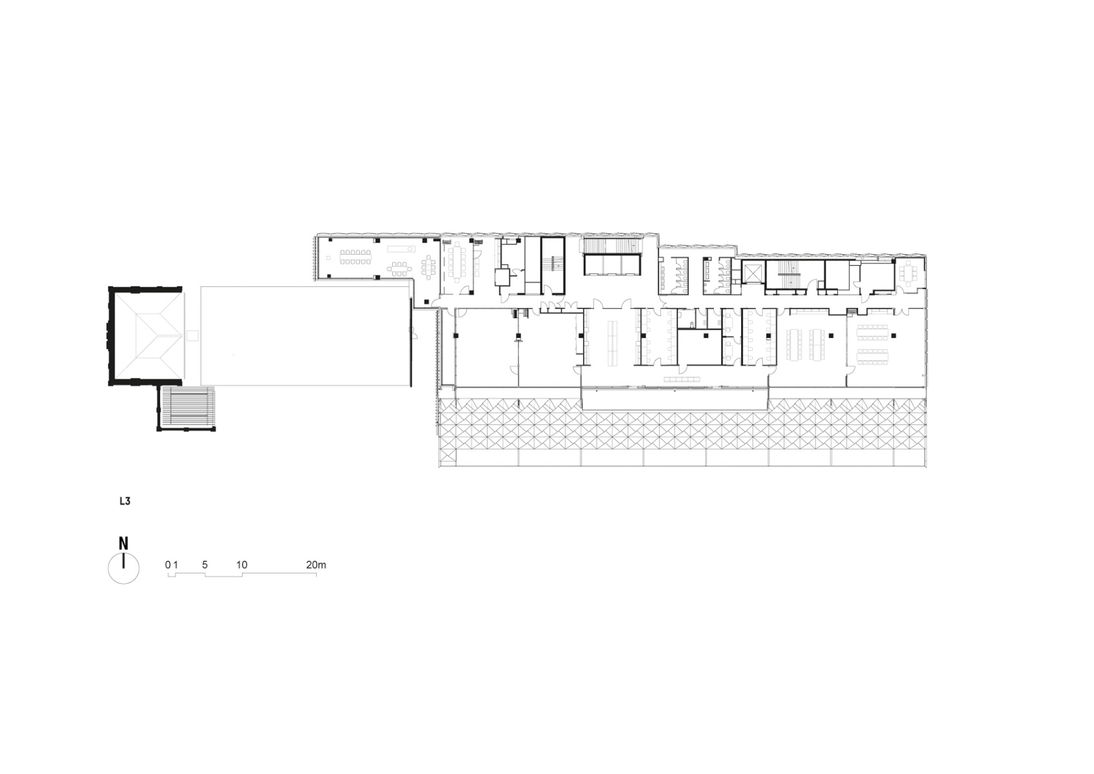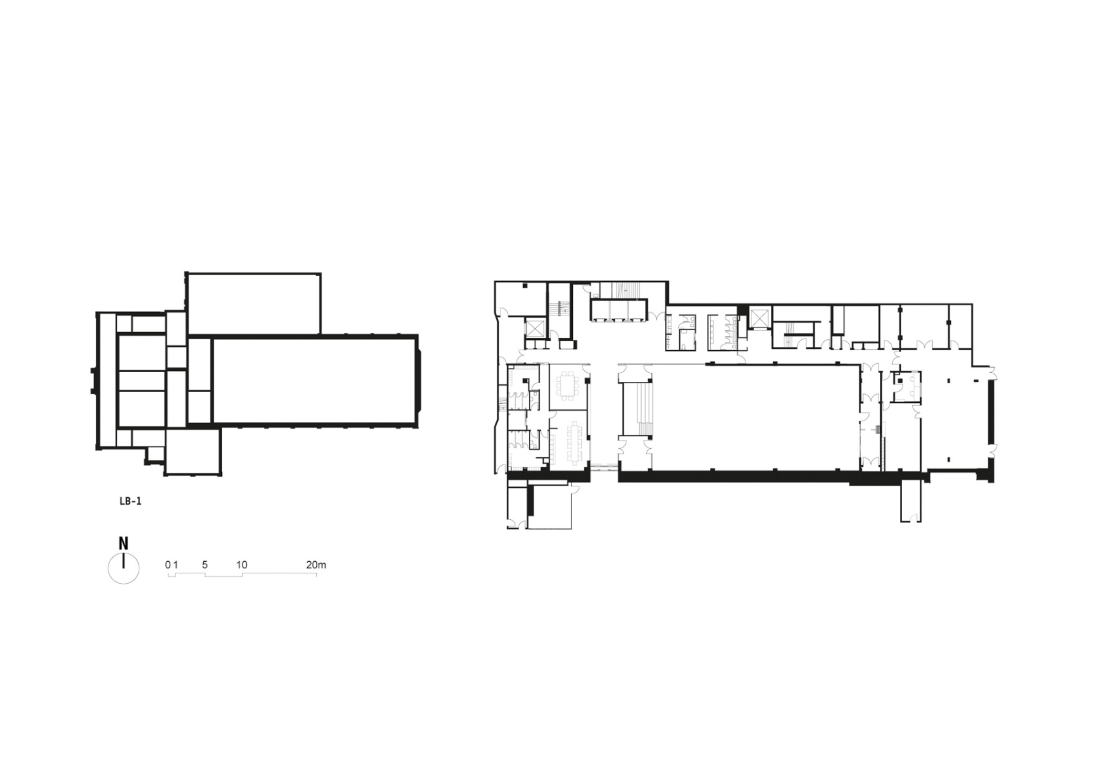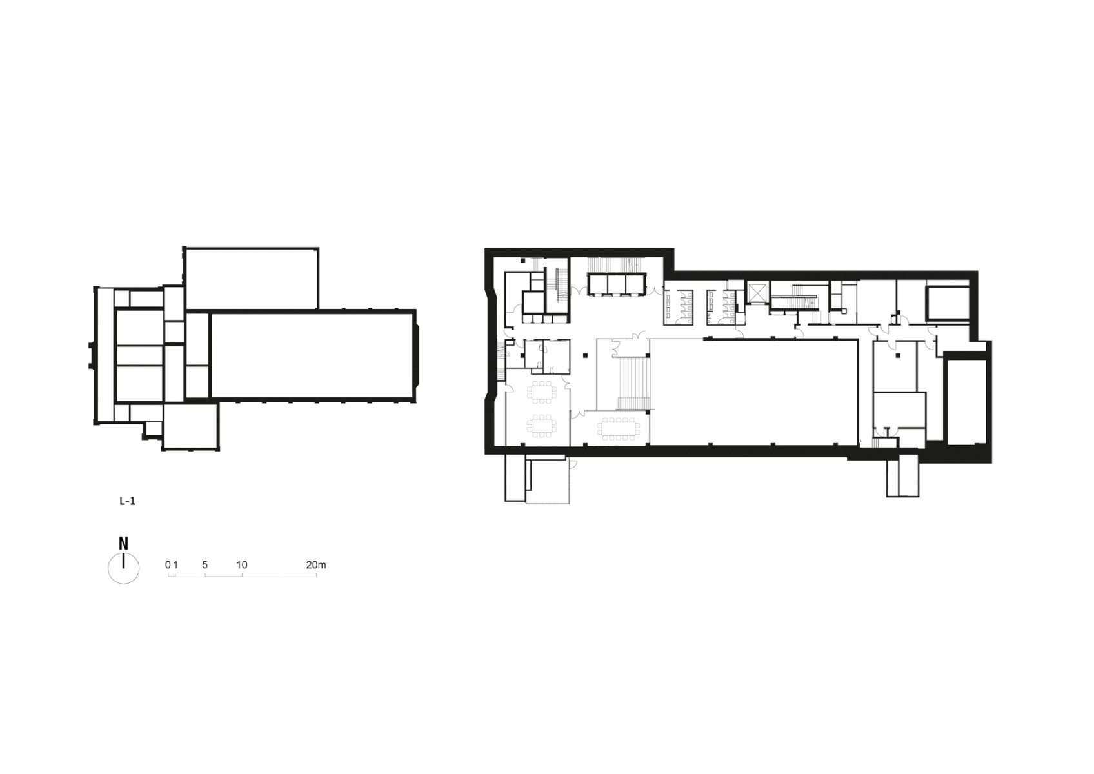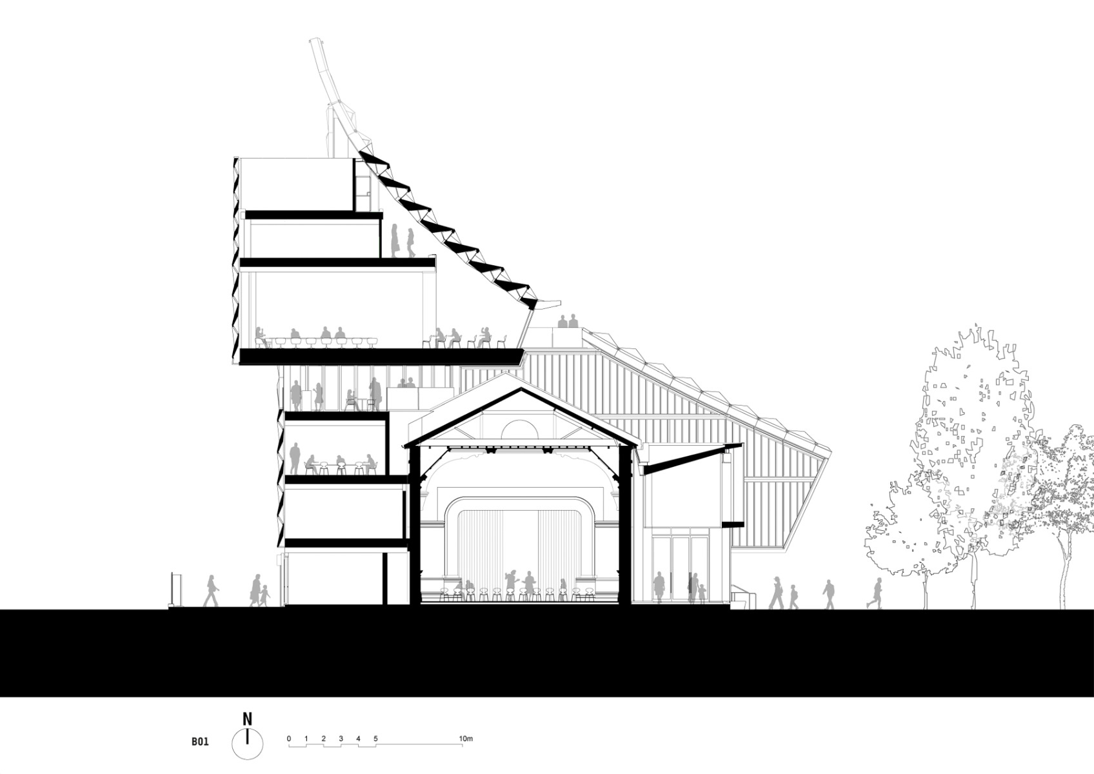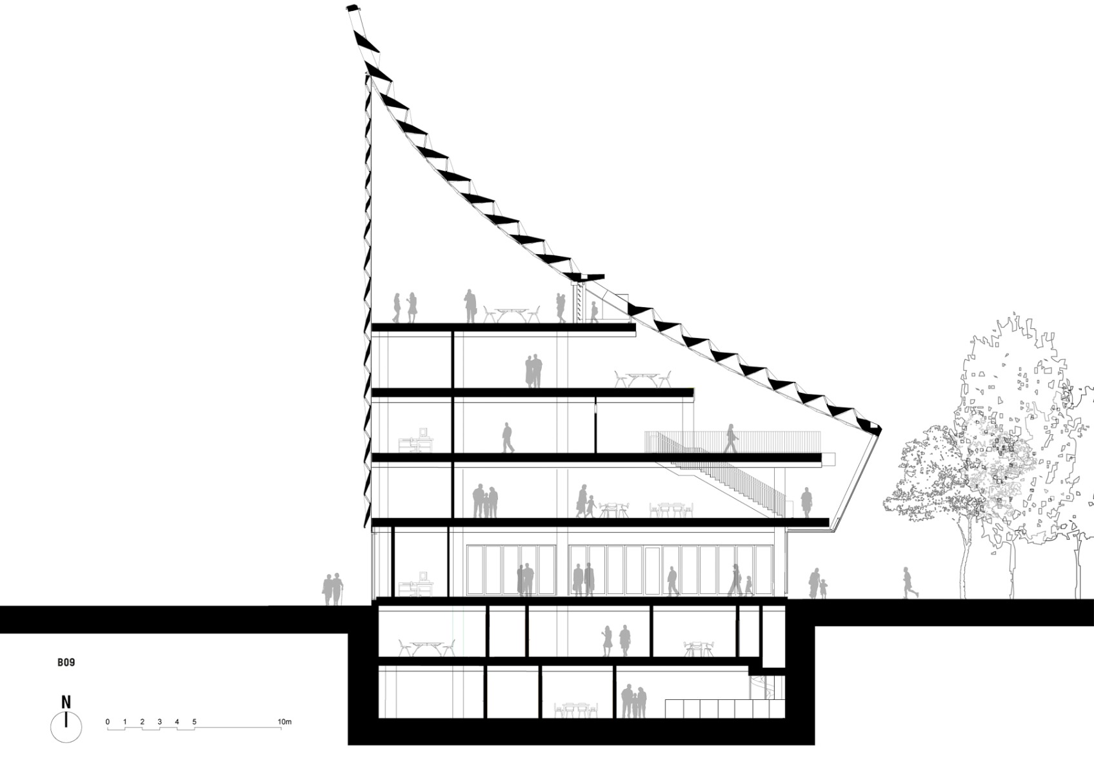Fifty Shades of Red
Civic Centre near Sydney by Manuelle Gautrand Architecture

The new civic centre occupies a prominent place on Parramatta Square, the main plaza of the eponymous city. © Sara Vita
The building shell rises skywards in a wave of reds as this new, multifunctional community centre in Parramatta assertively defines the centre of the city.


The open ground floor invites visitors to explore the building. © Sara Vita
Parramatta is located west of Sydney. Manuelle Gautrand Architecture have developed the Phive Civic Centre right on Parramatta Square, in the heart of the commercial urban core. The design aims to revitalize the district and transform it into a community-oriented destination.
A well-conceived shape
The planning requirements stipulated that the new structure should not cast too much shade on the central square and promenade. The planners took this requirement as a starting point for the project. Studying the course of the sun, they sculpted the shape of the building, which rises to the northeast. The main feature here is that the shape of the building acts like a chimney. Warm, used air rises and is directed out of the building. To a great extent, this clever trick replaces an air-conditioning system.


The building shell consists of many elements in various shades of red: these serve as both roof and facade. © Sara Vita
A building shell of folded panels
The characteristic building shell consists of many folded panels equipped with windows that cast both light and shade on the interior. As these elements ascend, their colours graduate from dark to light shades of red, creating a fluid transition to the sky.


The levels are recessed like terraces, offering diverse views over Parramatta Square. © Nils Koening
Spatial program
The spatial program encompasses a library, several exhibition spaces and the city council’s meeting and administration rooms. The planners see the open design of the ground floor as an “urban living room” that flows into the promenade. As the storeys move upwards, so the private retreats become smaller and more tranquil.


Along with exhibition spaces and rooms for the local city council, the public library is the heart of the complexes, offering diverse views over Parramatta Square. © Sara Vita
The design gives consideration to the local architectural heritage. Manuelle Gautrand Architecture intend to use the open ground-floor layout to functionally connect the neighbouring city hall with the civic centre.
Architecture: Manuelle Gautrand Architecture
Client: Stadtrat Parramatta
Location: 5 Parramatta Sq, Parramatta NSW 2150 (AU)
Design: DesignInc, Lacoste + Stevenson, Manuelle Gautrand Architecture



