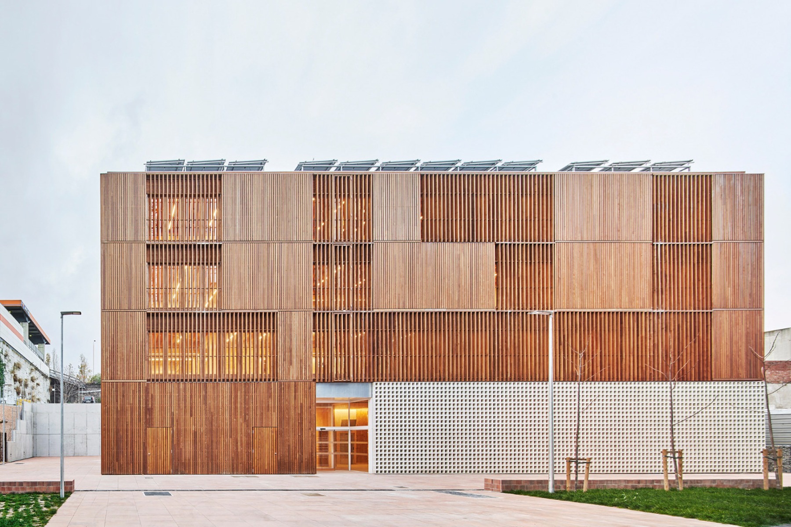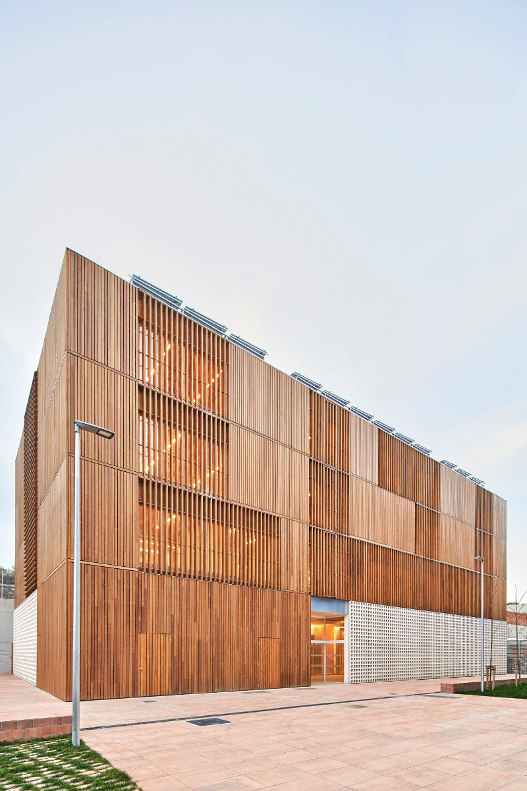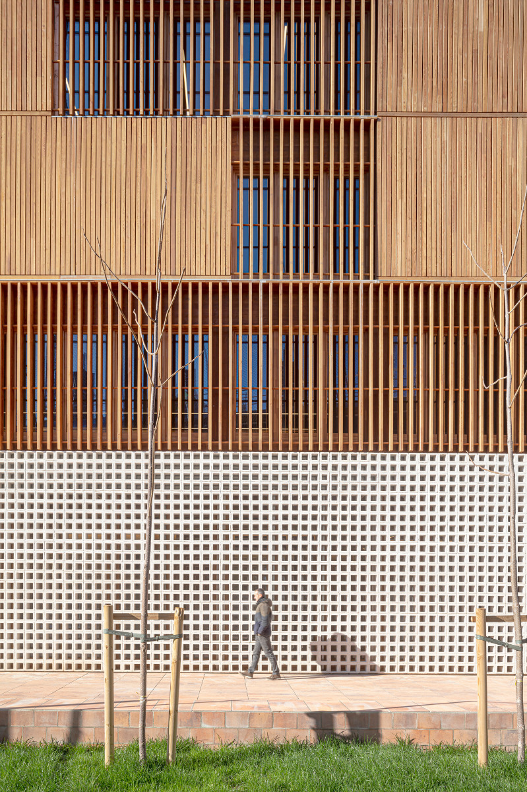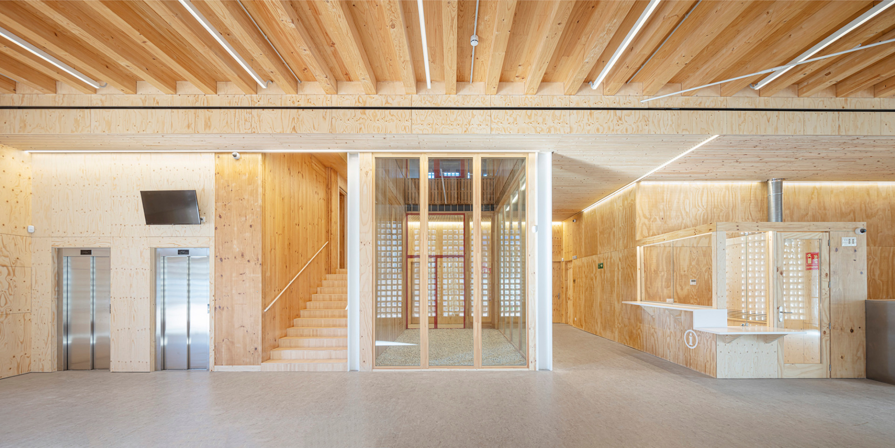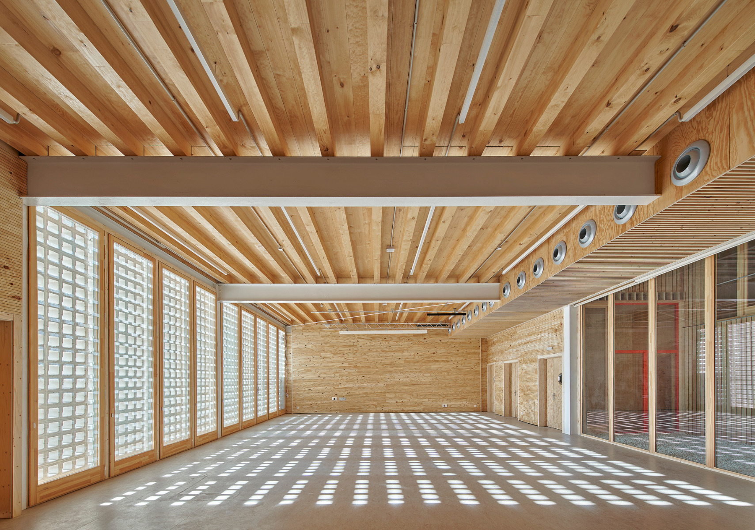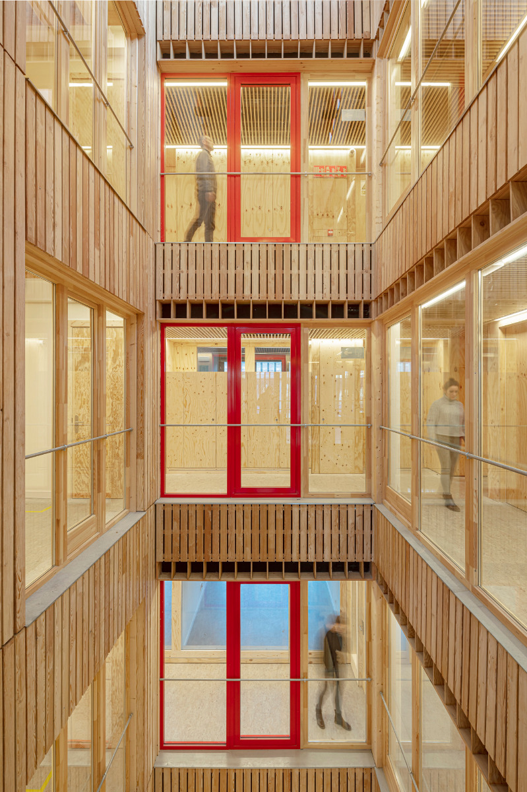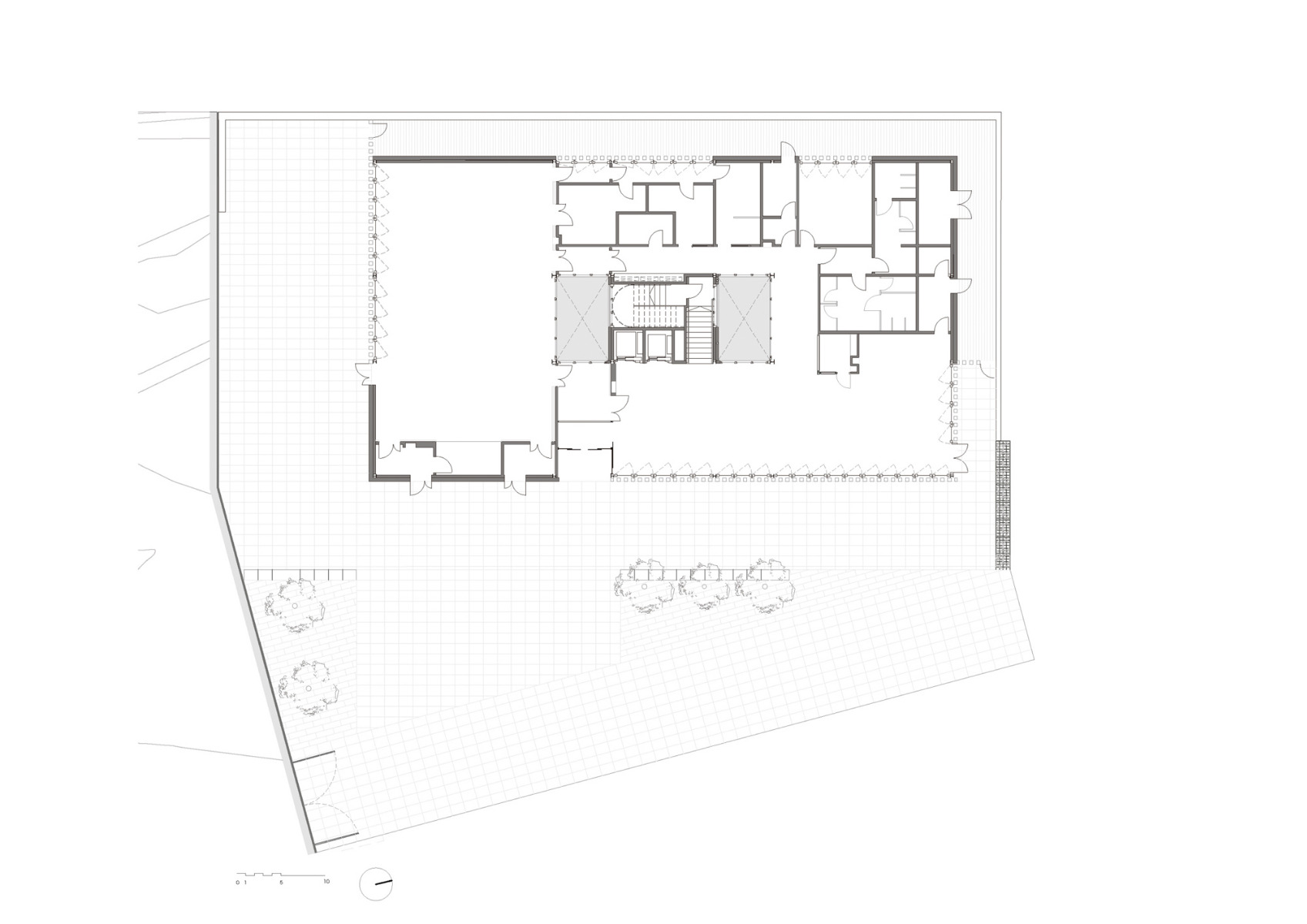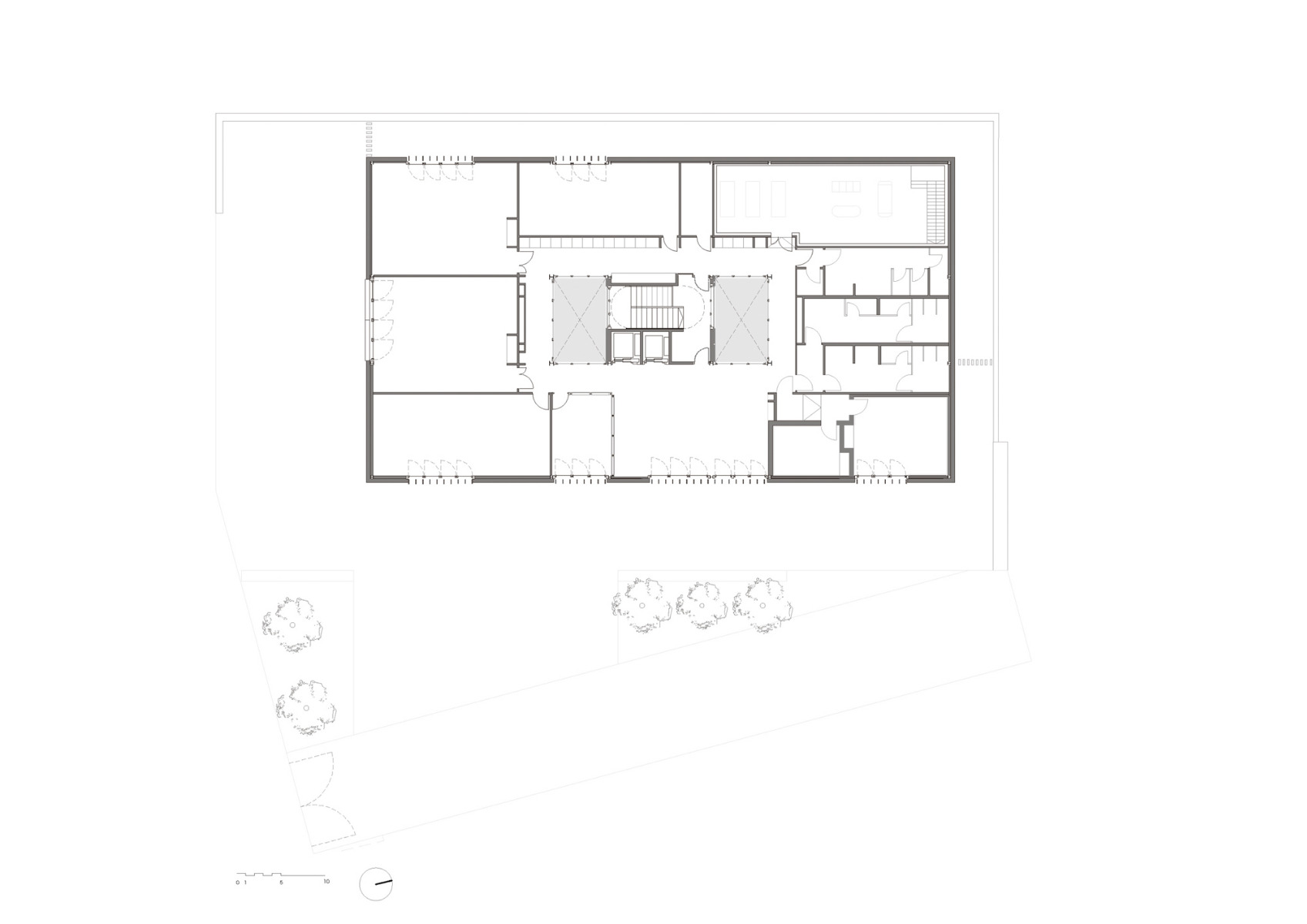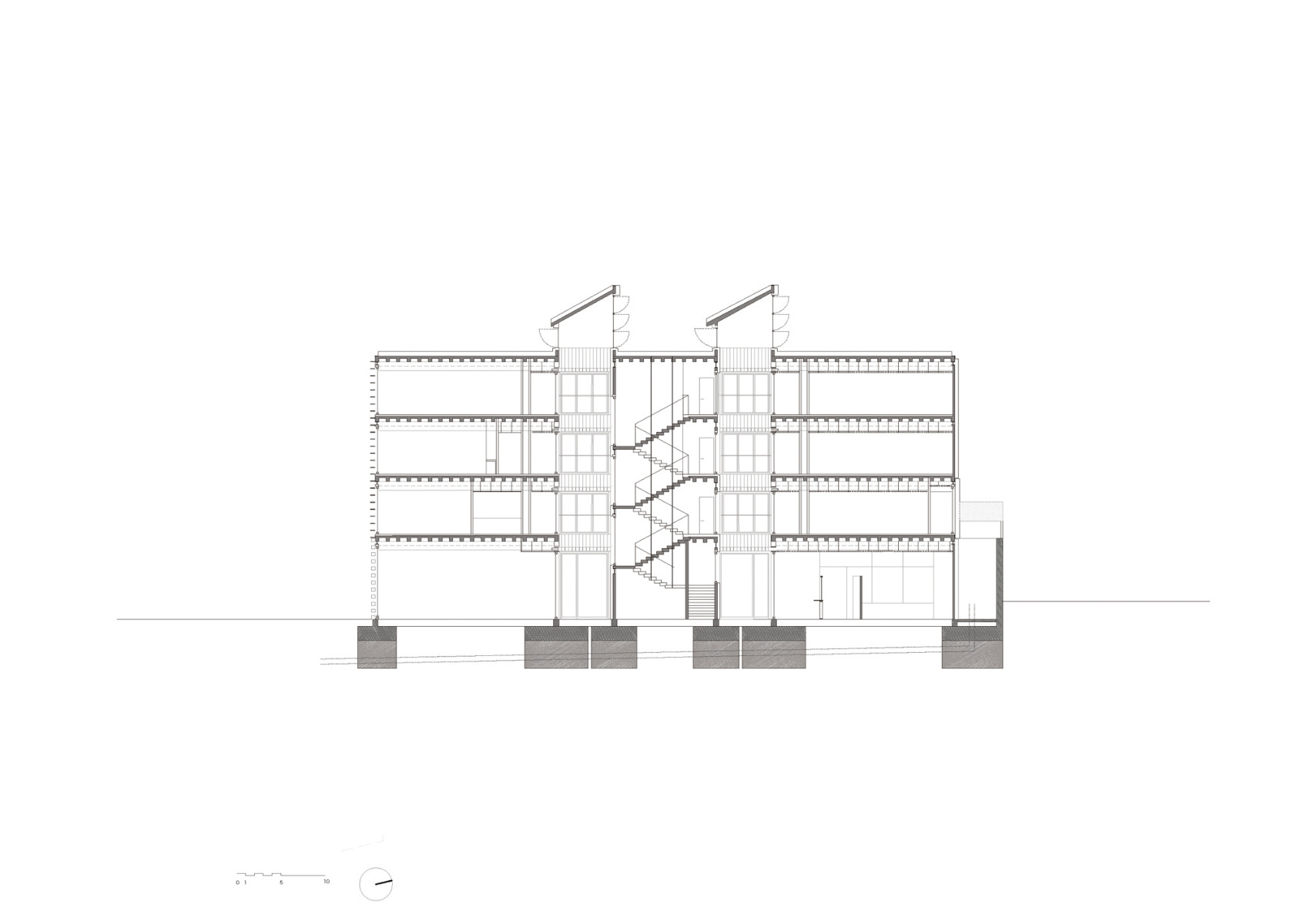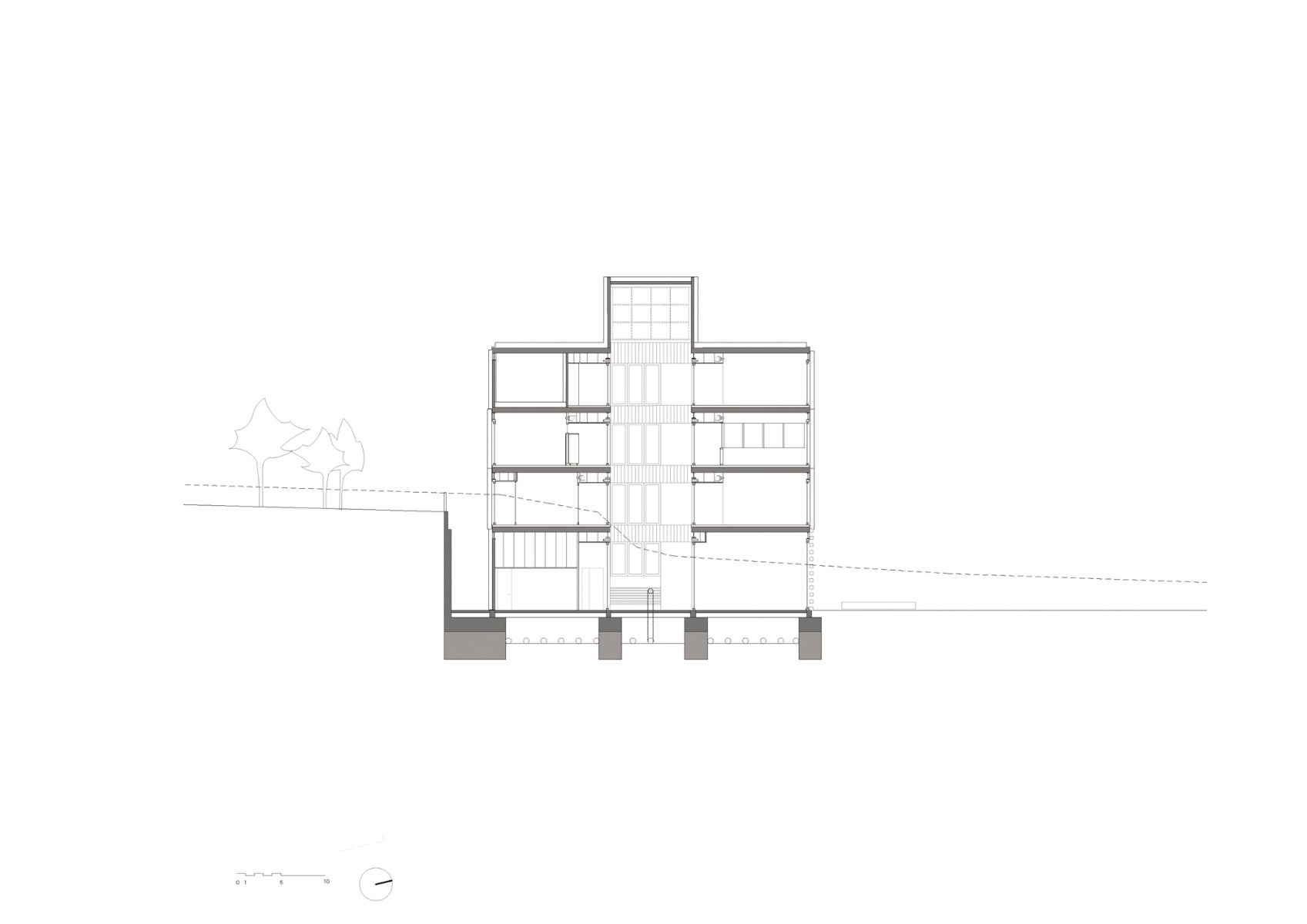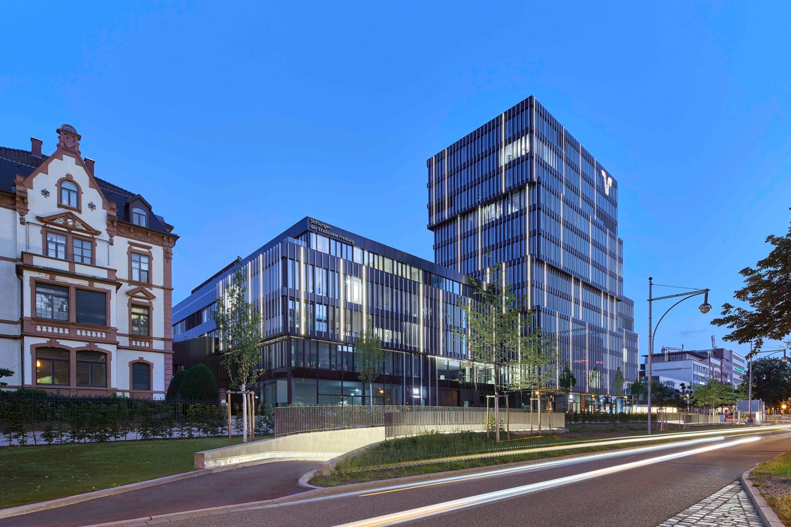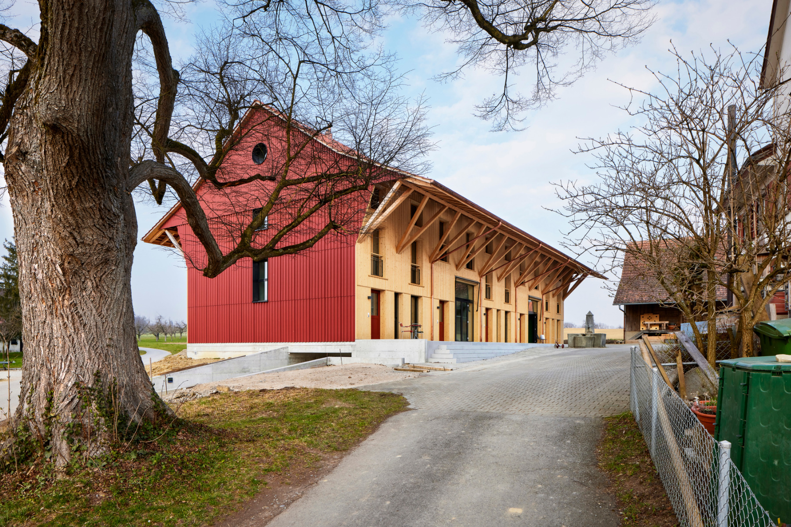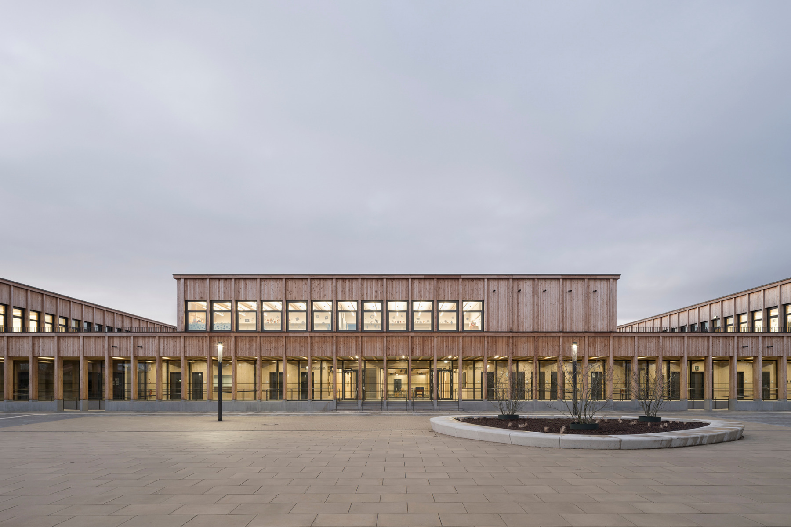Innovation meets low-tech
Community Centre in Barcelona

© José Hevia
With Casal Trinitat Vella, Haz Arquitectura have realized a community centre in Barcelona made (almost) entirely of wood. An intelligent energy concept completes the structure and minimizes its carbon footprint.


© Adrià Goula
The Centre de Vida Comunitària is the first of three buildings that are to be erected on the grounds in Trinitat Vella, an outer district of the Spanish metropolis. With its social institutions and cultural offers, the new building will become a meeting place for residents of the barrio. Subsidized housing and sheltered living will follow over the coming years.
In order to ensure compatibility with the two future projects, the Catalan studio have chosen a simple cubature. An area of 2300 m² in the rectangular centre extends over four storeys arranged around an access core and two roofed-in inner courtyards. Along with flexible multifunctional spaces on the ground floor, the other floors feature offices and rooms for social services – including a women’s counselling centre – as well as for local associations.


© José Hevia
In the construction of the new building, the architects relied almost entirely on wood. They have combined a metal subconstruction with laminated timber made of regional pinewood. Wooden slats characterize the facades and shelter the building from direct sunlight. Inside, uncovered CLT elements create a pleasant ambience.


© José Hevia


© José Hevia
Although the choice of materials for the light wooden structure makes a good impression due to its optimized carbon balance, the low storage mass presented the architects with certain challenges. They have compensated the lack of thermal inertia with a low-tech approach: a system of pipes set into the ground keeps the incoming air at a constant 18 °C year-round.


© José Hevia


© Adrià Goula
The two courtyards distribute the fresh air throughout the whole building, thus heating or cooling the rooms. Photovoltaic panels on the roof will cover the energy requirements and round out the smart, passive concept behind the community centre.
Read more in Detail 4.2023 and in our databank Detail Inspiration.
Architecture: Haz Arquitectura
Client: Stadt Barcelona, BIMSA
Loaction: Barcelona (ES)
Structural engineering: BAC Engineering
Construction costs: 6,7 Mio. Euro



